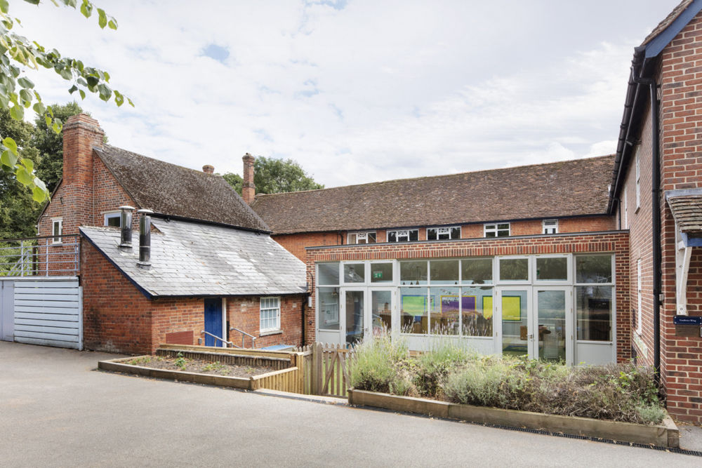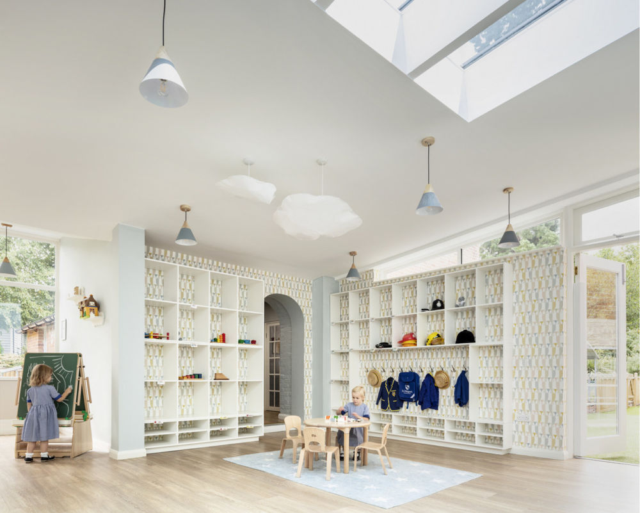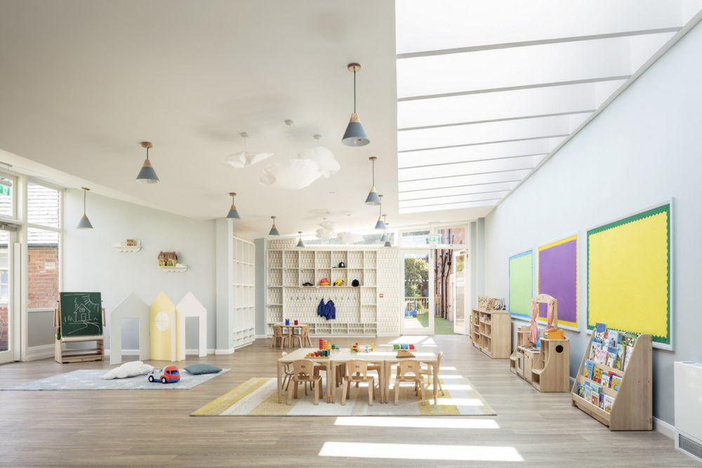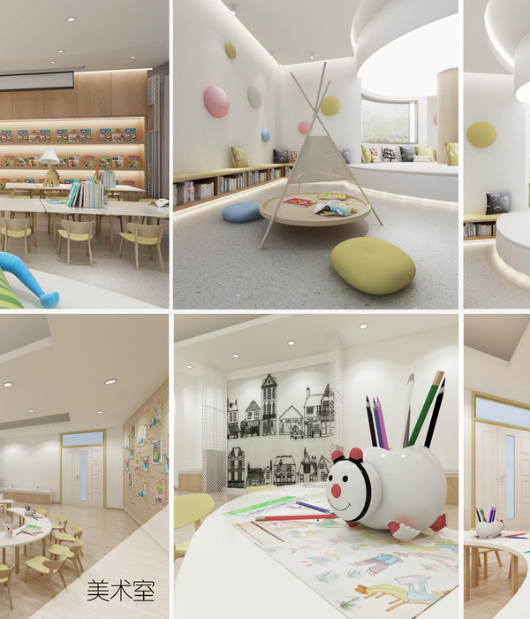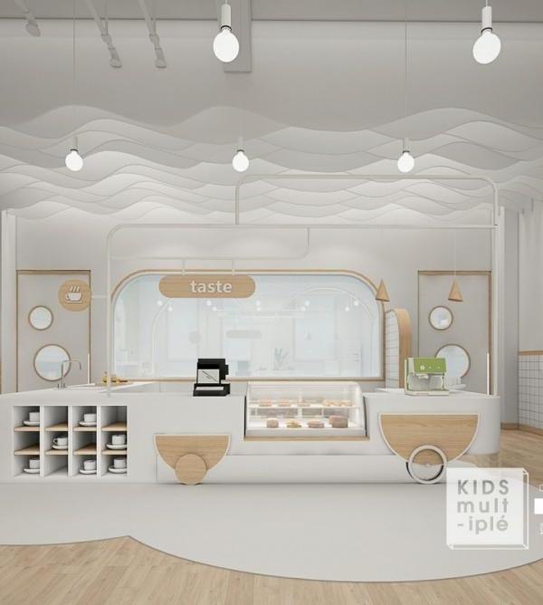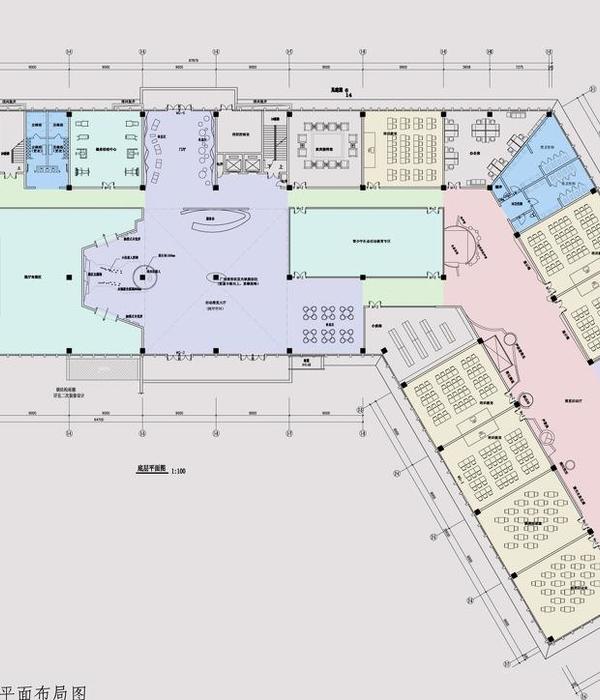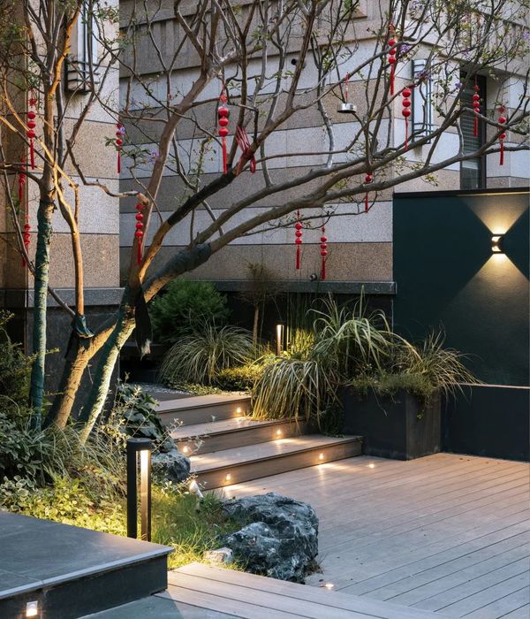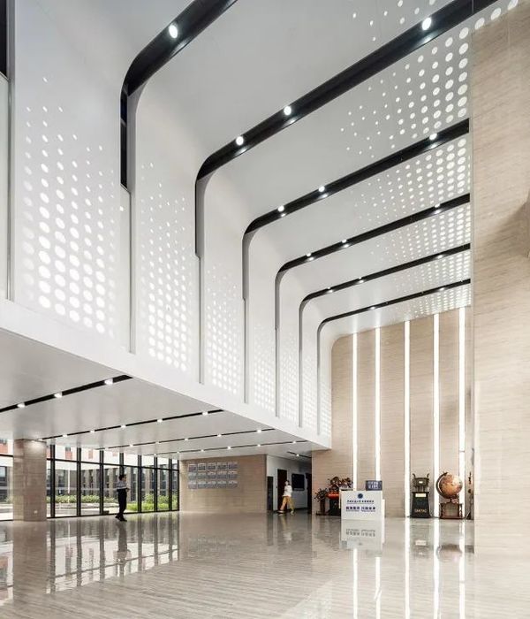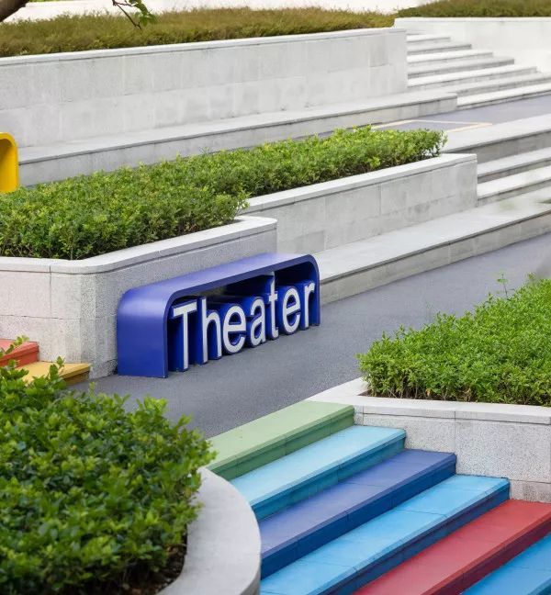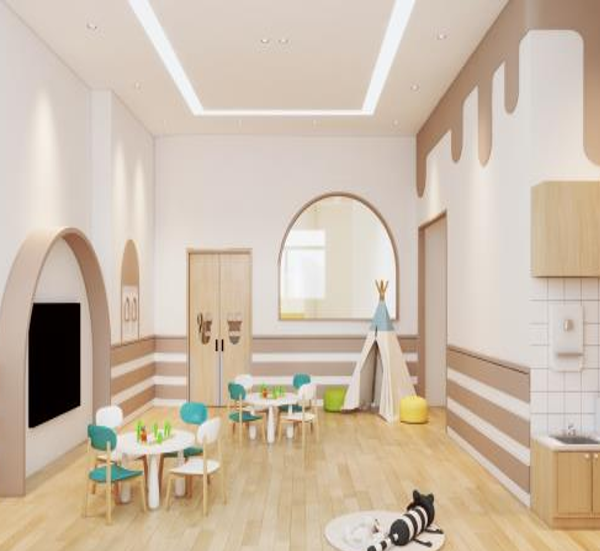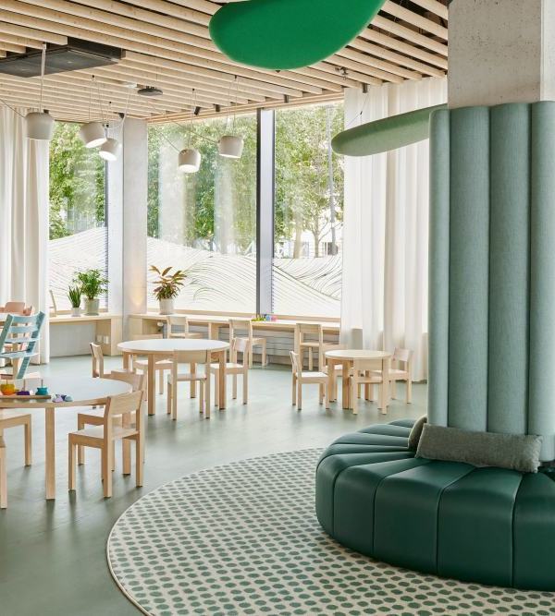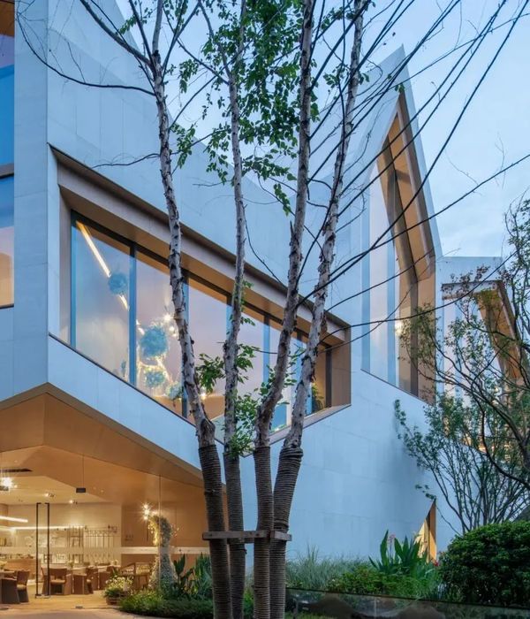英国 St Margaret’s Preparatory School 幼儿室内设计
Charles Tashima Architecture completed the St Margaret’s Preparatory School with bright colors, open space, and functional light to bring the outside in, located in Essex, England.
St Margaret’s Preparatory School is an independent primary school (ages 2-11) in Gosfield, Essex founded in 1946. The principle building of the school is a converted, red brick coach house and stable block dating from the 18th Century. This Grade 2 Listed property was once part of an estate, a former Georgian mansion set in 10 acres of manicured grounds.
Our new nursery building is nestled as an ‘infill’ building just to the North side of this historic building. The exterior envelope of the building blends in – a simple, matching red brick structure with zinc roof. We were asked to provide a single, large space that could ultimately be divided for children at various stages in their nursery years. For this we pursued a roof form in the shape of a ‘gull wing’ spanning the entire space without supporting columns. As the building faces North it was important for us to maximise the height of the windows and doors – maximising light and connection to the outside. For this we also introduced a skylight, which captures light in the morning hours.
The big room is connected to play areas on two sides with large doors held open on warmer days. Internally we kept the space as open and simple as possible, adding some shelving for the kids’ bags as well as a place to sit to take off their shoes.
Design: Charles Tashima Architecture Photography: Oliver Perrott
6 Images | expand images for additional detail
