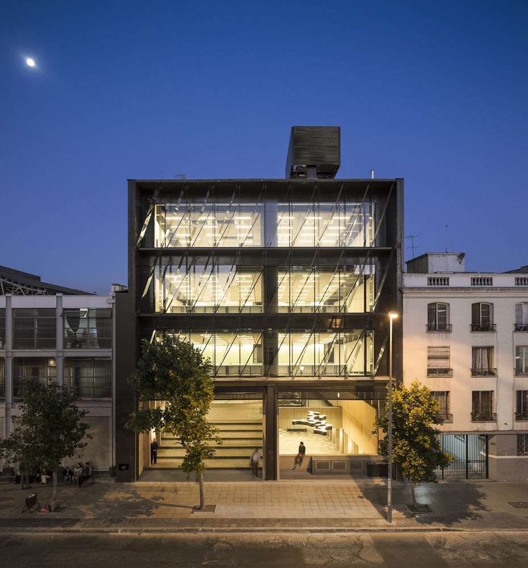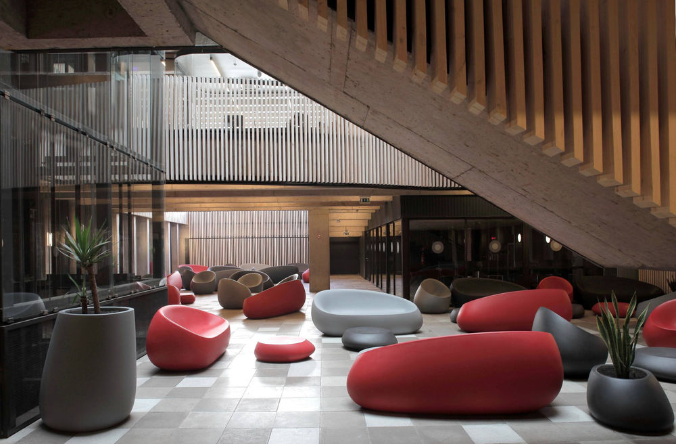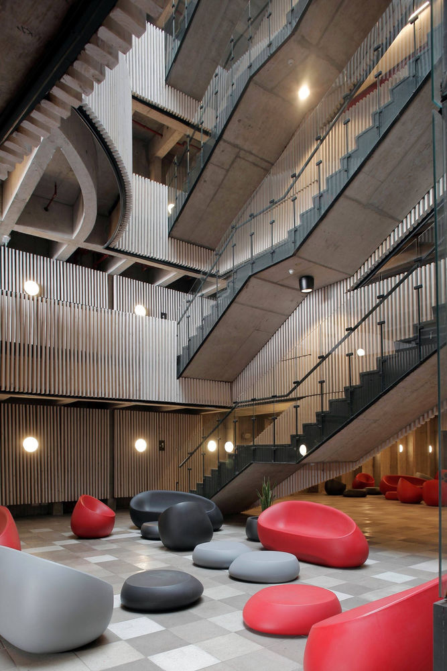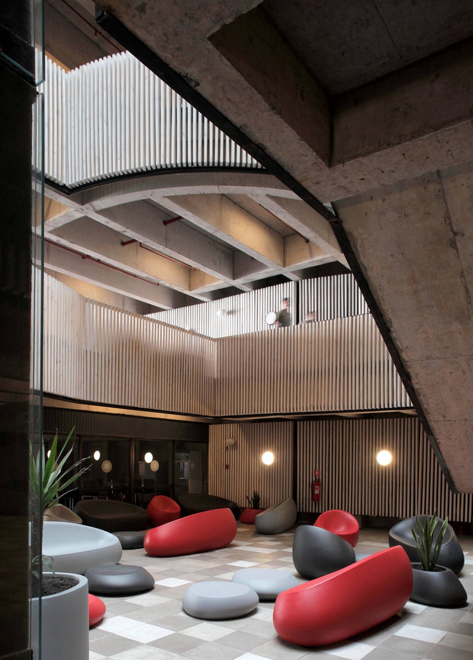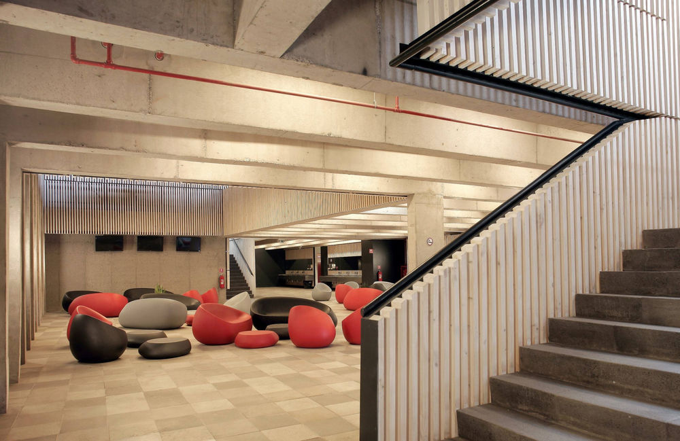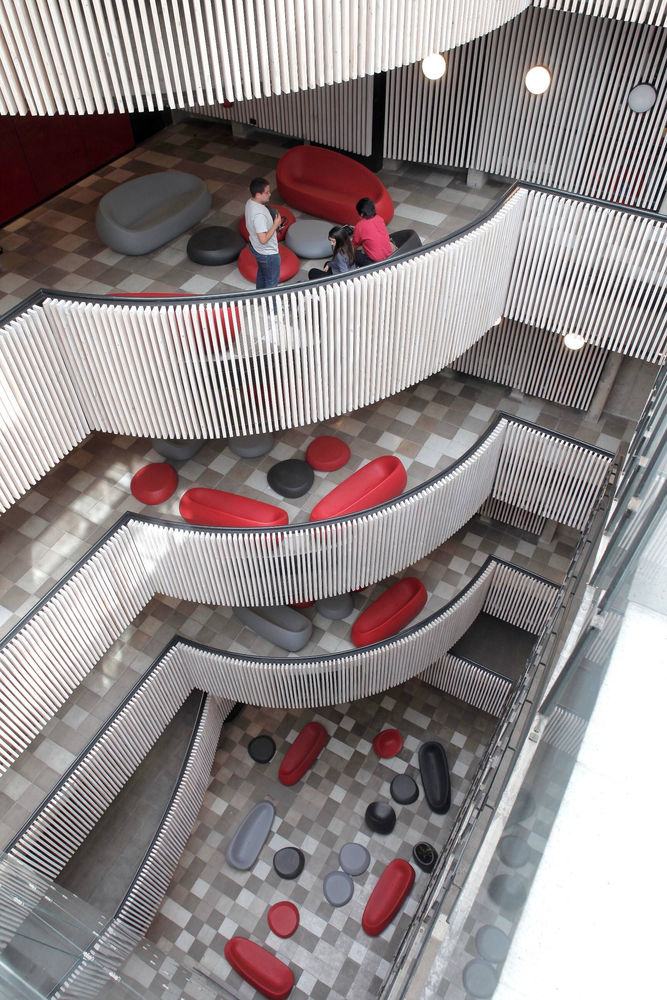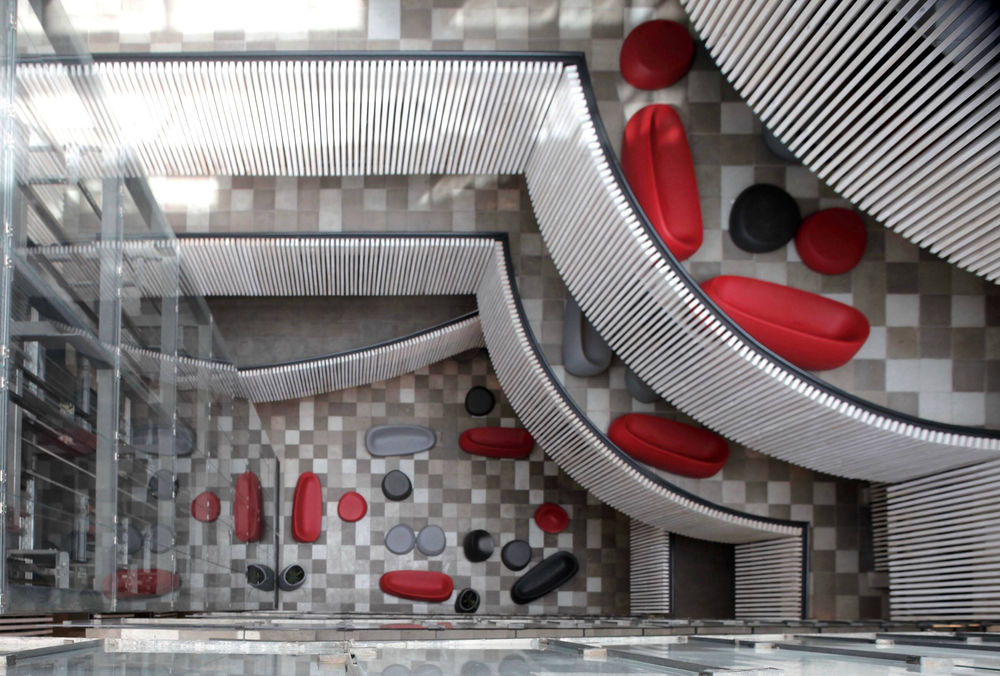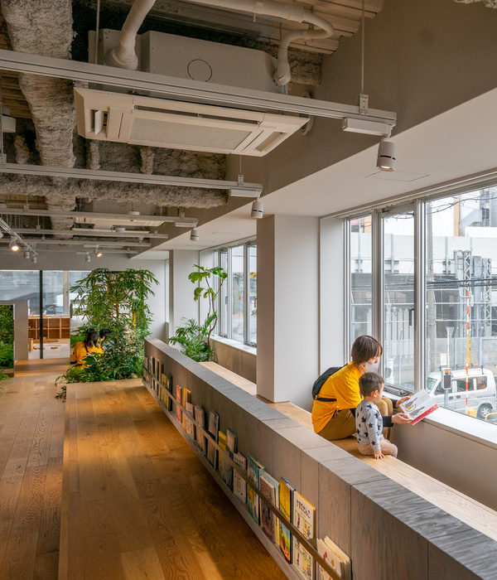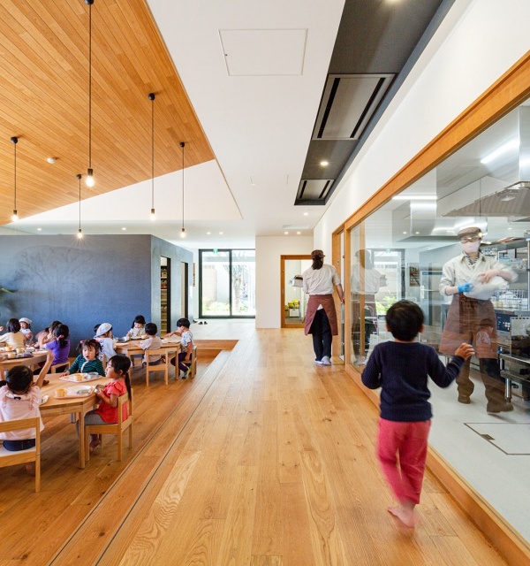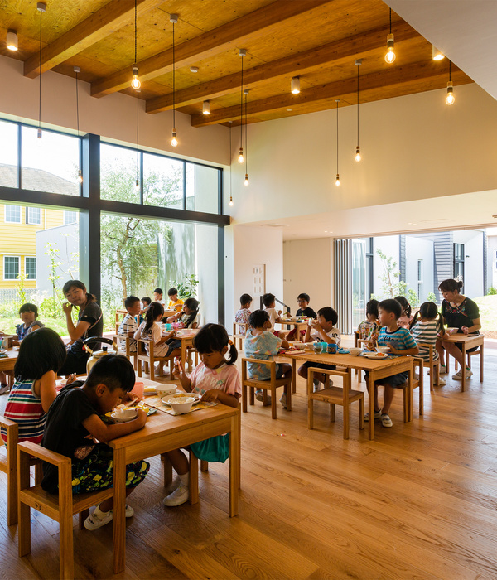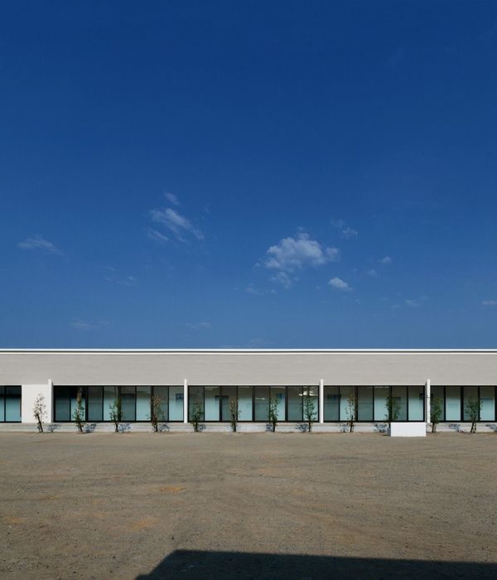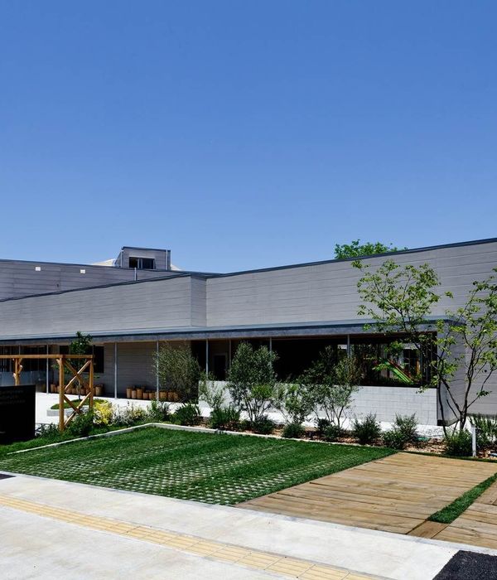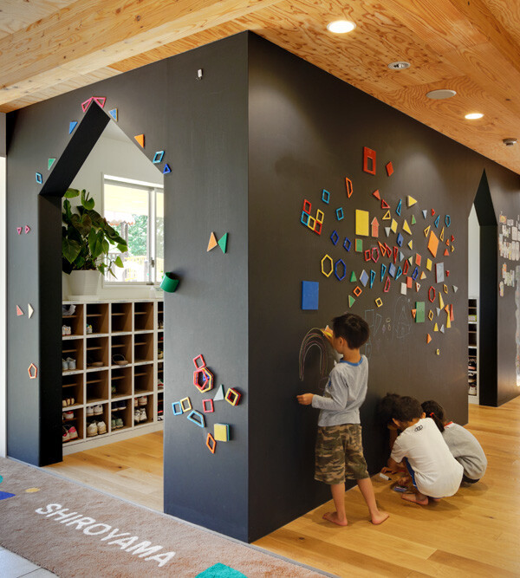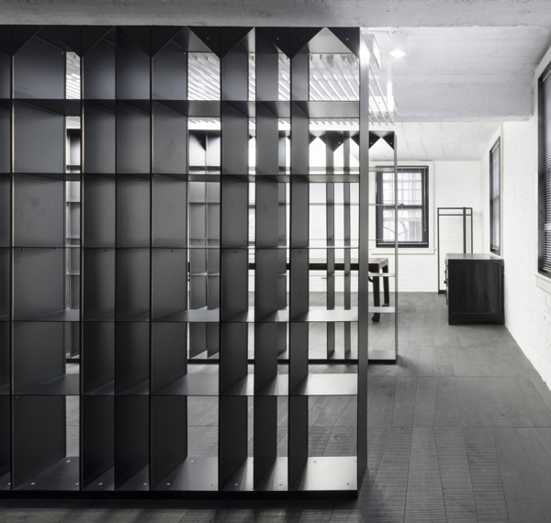智利 Diego Portales 大学室内设计 | 有机形状与混凝土结构的和谐融合
Location:Chile
Category:Universities
The Aulario is a six-level building interconnected by a large central space that illuminates each level. Its architecture is characterized by a succession of tierred concrete beams that delineate its various sitting rooms and auditoriums. Stefano Giovannoni and Elisa Gargan’s STONE Collection populates each level. Their delicate organic silhouettes break away from the building’s rectilinear forms, creating a balance of shapes that elegantly become part of the project’s interior design backdrop. The collection’s harmonious greyish tones, both in anthracite and steel, set off a contrast amongst gradations of red, creating a space filled with warmth, dynamism and vitality.
Alvano and Riquelme.
Clemente Guarda and Cornelio Saavedra.
Brainworks.
▼项目更多图片
