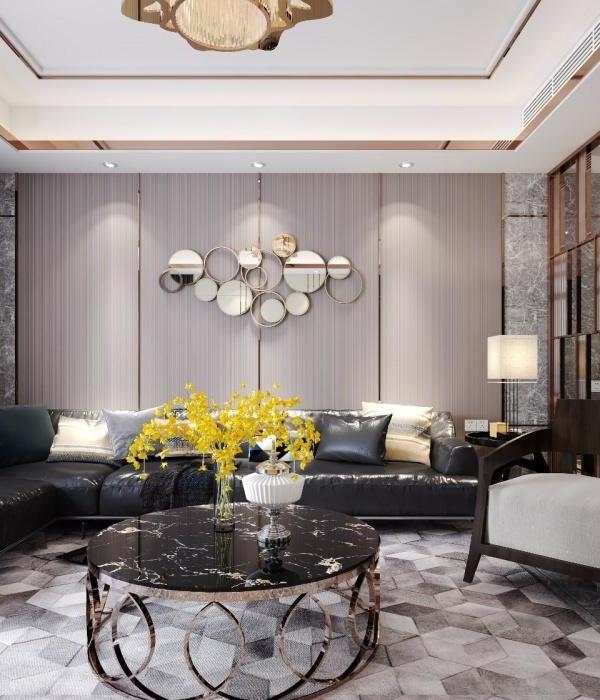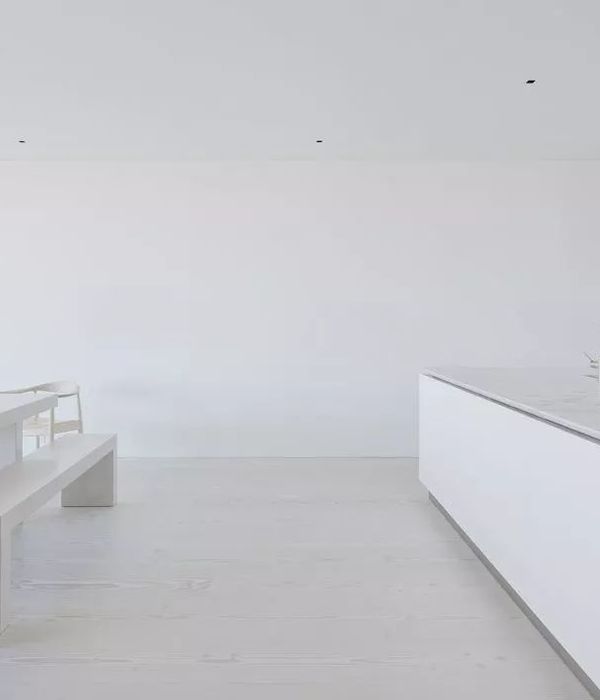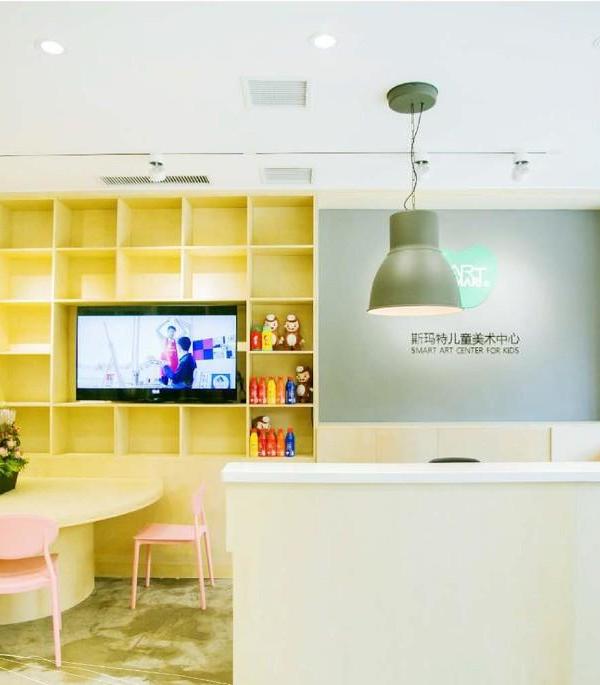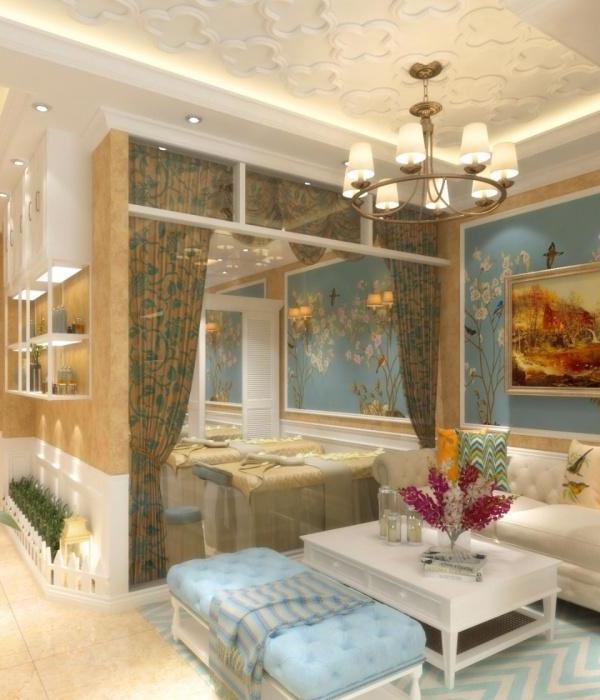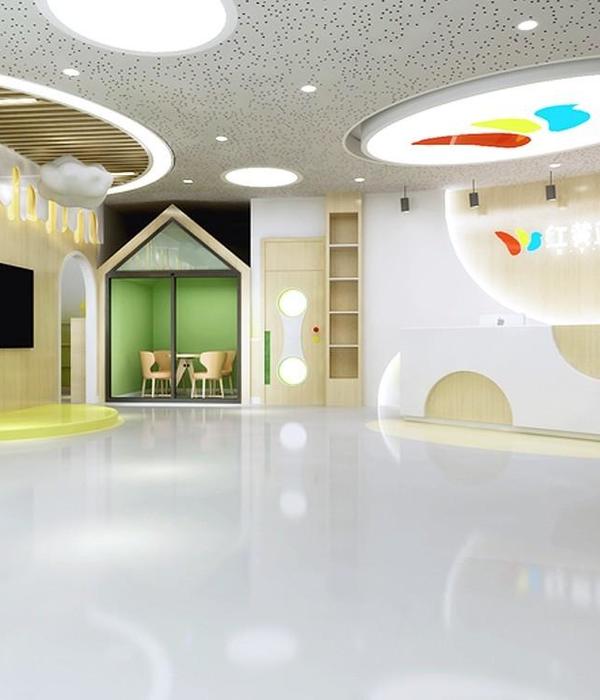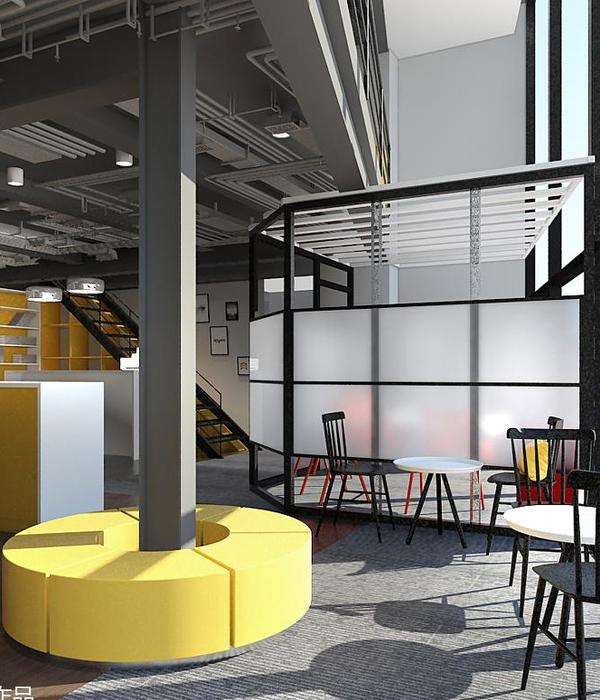- 项目名称:FS Kindergarten and Nursery
- 项目地址:大分县宇佐市
- 占地面积:1983.97㎡㎡
- 建筑面积:608.70㎡
- 使用面积:664.93㎡
- 竣工时间:2020年3月
日本大分县宇佐市旧幼儿园建筑庭院里的改装项目,可容纳76名学生。旧幼儿园里有一棵生长多年的大树,大树树荫下的空间随着四季的变化为孩子们带来了许多新发现与游戏,同时也是孩子们之间不断加深交流的环境。
This is a new kindergarten and nursery for 76 children, which is built in the playground of the former facility. In the playground of the former building, there was a big tree and under the shade of that tree children used to enjoy gathering, finding interesting things in each season, and creating their own plays.
▼建筑外观,external view of the building
新幼儿园延续了旧园舍的特征与历史,保留丰富的自然环境,对焦培育孩子们的感性、营造舒心环境的“树荫”,以“连接树荫的幼儿园”的设计概念为基础,开展了设计计划和工作。
Thus, the concept of the new building ‘Connect to the Shade of Tree’ is created for the kindergarten’s characteristic and history that the shade of tree makes children’s sensitivity cultivated and makes people comfortable.
▼建筑与自然,the building and the nature
大屋顶是幼儿园的一大特色,横跨大树间的屋檐下是孩子们聚集活动的场所。室内的墙壁、地板、天花板大量使用了自然的素材,天然木材的香气与触感,让孩子们即使是在室内也能有深处庭院树荫下的氛围。
The characteristic big roof is like hanging tarp between trees. Inside the building, a lot of natural materials are used in walls, floorings, and ceilings. In this way, people can smell good and feel comfortable like being under the tree.
▼大屋檐下的活动空间,activity space under the large roof
为了在园内打造能感受到透过树荫照射下的阳光、清爽的自然风的舒适用餐环境,餐厅采用了可全开的门窗。对于传统封闭起来的厨房,设计师刻意设置了大大的透明玻璃窗,让孩子们观察玻璃内的景象,制作对食物产生兴趣的契机,提供孩子与厨师的交流机会。
In the dining room, children can have a good lunch time while feeling comfortable with sunlight and wind, thanks to the full-open doors to connect to outside. Generally, most of facilities’ kitchens are closed, but here the large glass window is used for children to have interests in food and be able to communicate chefs.
▼入口空间,entrance space
▼咨询角,counseling corner
▼餐厅,一侧为整面开窗,厨房通透可见,dining space with full open glass connecting to the outside, the kitchen is clearly visible
▼从餐厅看向室外,view to the outdoor space from the dining space
例如为当地居民提供服务的休息空间、阅读角等模拟木洞形象设计的空间,是园内提供丰富交流契机的场所。能自由游戏与活动的艺术空间内,无需担心弄脏地板,孩子们能集中于自己手上的工作与游戏,并且通过朝向自然丰富的庭院,自然的元素将不断促进孩子们的学习能力与创造力。
Moreover, there are many community spaces like a space for neighbors and a library space whose scall is suited to children like the tree cave. In the atelier space, they can concentrate and enjoy creating and drawing without minding making floorings dirty, but also it stimulates their creativity by feeling nature through wide-opened windows which is connected to the playground.
▼木洞式的阅读角,library space like a tree cave
▼艺术空间,孩童可以自由玩耍和交流,atelier space for children to play and communicate freely
▼开放的厕所,open toilet
新园舍最大的特点便是延续了旧园舍里为大家所爱的树荫空间,将其作为设计的元素及亮点,从空间环境上培育孩子们丰富的感性成长。
In the way to take over the elements of tree shades which has been loved by children in the former building, a new building is also cultivating children’s sensitivity.
▼夜景,night view
▼平面图,plans
项目名称:FS Kindergarten and Nursery
项目地址:大分县宇佐市
设计监理:HIBINOSEKKEI + Youji no Shiro + KIDS DESIGN LABO
占地面积:1983.97㎡㎡
建筑面积:608.70㎡
使用面积:664.93㎡
构造规模:钢筋结构、2层建筑
竣工时间:2020年3月
照片拍摄:Toshinari Soga ( studio BAUHAUS )
Project name:FS Kindergarten and Nursery
Address:Usa, Oita, Japan
Design:HIBINOSEKKEI + Youji no Shiro + KIDS DESIGN LABO|
Site area:1983.97㎡
Building area:608.70㎡
Total floor area:664.93㎡
Construction:Steel, 2 stories
Completion:2020 March
Photo credit:Toshinari Soga ( studio BAUHAUS )
{{item.text_origin}}

