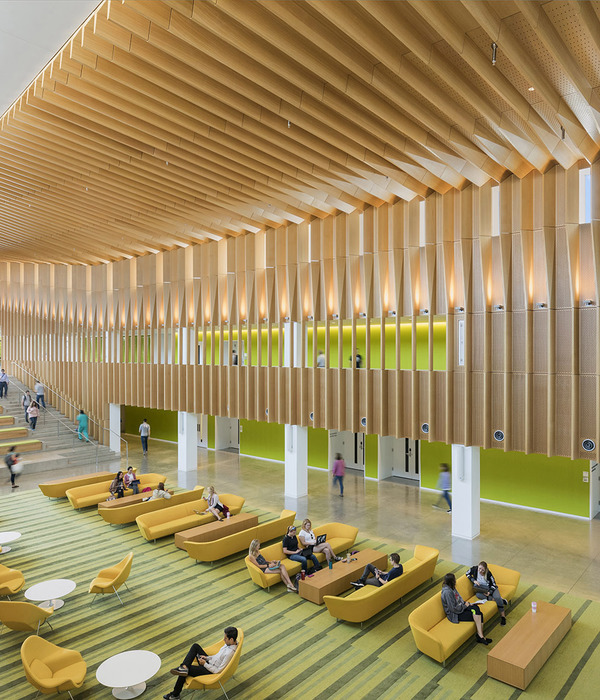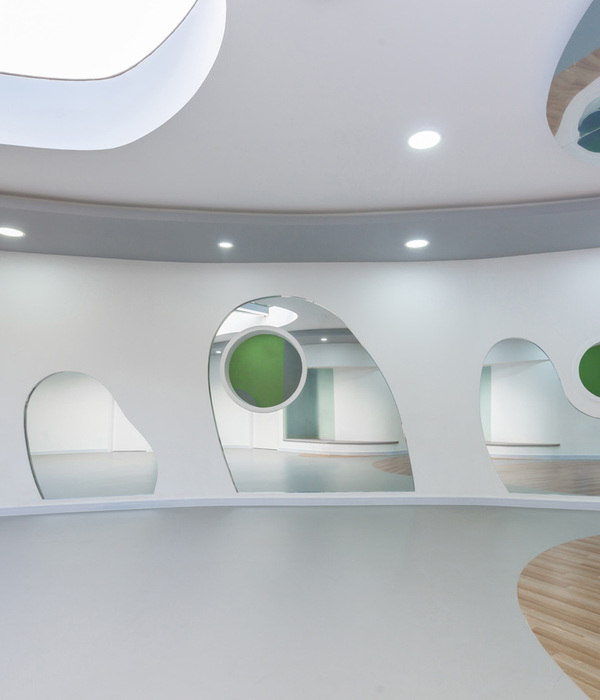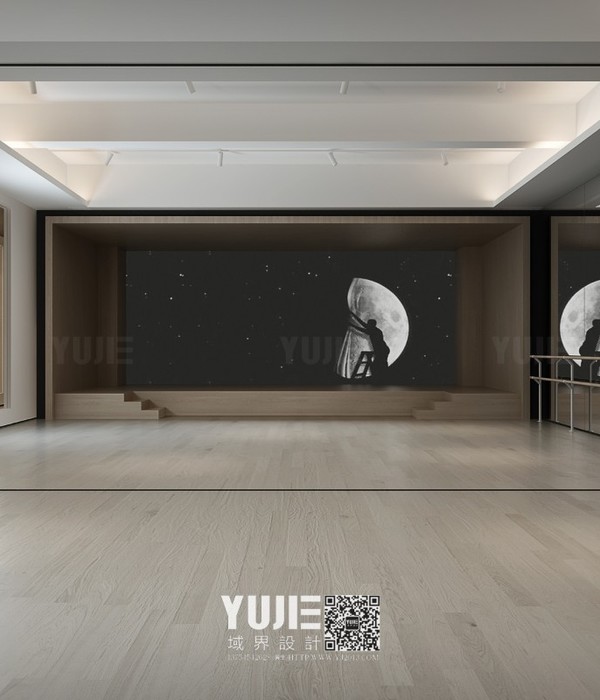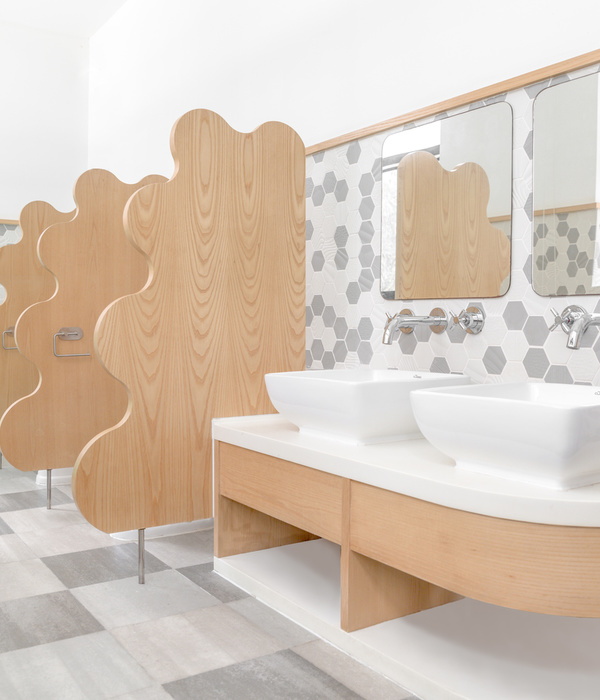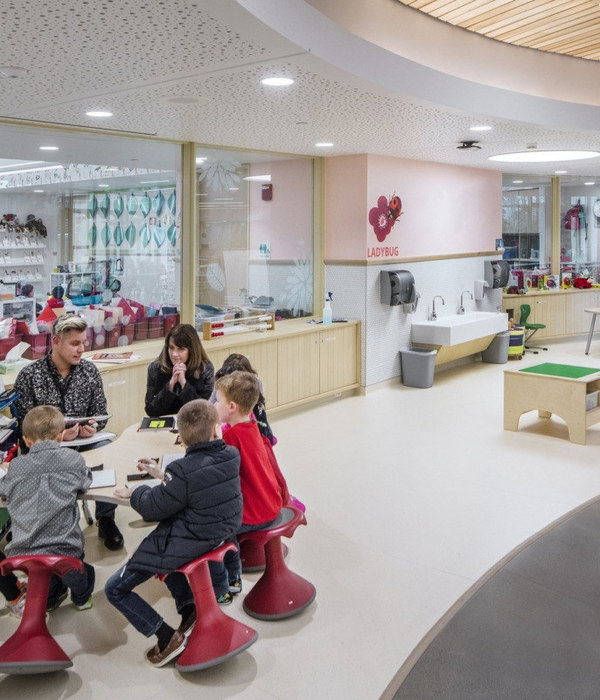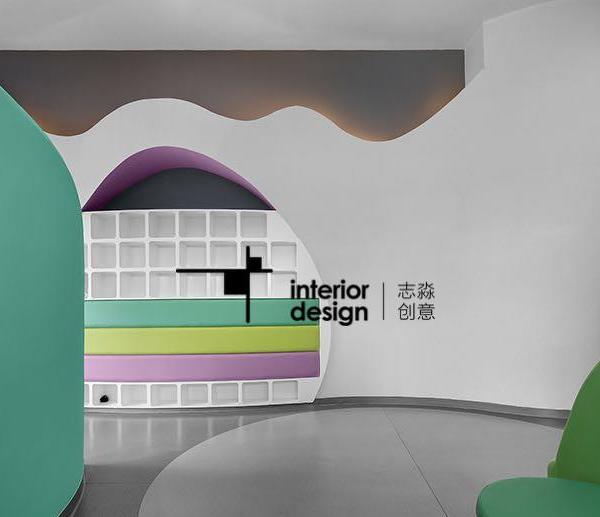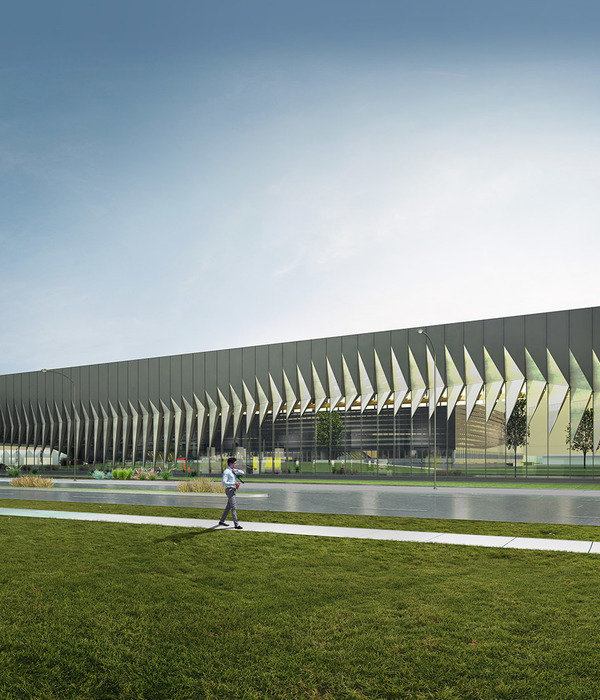This is a nursery on the 2nd floor of a building in Atsugi, Kanagawa. It’s an architectural design office ‘HIBINOSEKKEI’ which specializes in designing kindergarten and nursery that designs and manages this nursery.
As the following 8 points, many elements of forests in Atsugi are taken into interior designs. Then here can be the place where children can concentrate on playing while creating plays by themselves and taking exercise.
1. Trail Steps - There are many steps in this nursery. Even in a limited space, with steps children will take exercise.
2. Forest in a Building - In the steps, various kinds of plants are placed so that children can feel green inside. Also, they can notice small changes in plants in each season like sprouts and blooms.
3. Cave Atelier - The atelier is surrounded by low walls so that children can concentrate on drawing while blocking adults’ eyes. The inside wall is a blackboard to display children’s works, draw with chalk, play with magnets, and so on.
4. Explorer Library - Next to the atelier, there is a bookshelf. On the bookshelf, there are an aquarium and some insect cages. Next to them, there are picture books and an encyclopedia about creatures, so they can watch the creatures while looking up. Their interests can be connected to learning.
5. Secret Path - Next to the explorer library, there is a narrow path and it has a shelf of toys for the playhouse. This space faces the east and children can enjoy their imagination world while feeling the warm sunlight. Next to this space, there is a long planter so that they can touch the soil and raise up vegetables and plants.
6. View Counter - When climbing up to the highest step, there is a counter where people can see the city view. Children can take picture books from the bookshelf behind the counter and read them here, have lunch here, and watch trains and people outside.
7. Mirror Pond - The toilet space is surrounded by mirror walls. Though the toilet is in the classroom, people don’t feel any oppressive feeling but can feel as if the classroom with many plants is continuous. These mirror walls can be the place space for children to draw, enjoy the wonder of the mirror or create creative plays.
8. Forest Dining - The height of the kitchen counter is suited to children’s sizes so that they can decide how much they eat and prepare their lunch by themselves. This lower counter is convenient for cooking. Also over this counter, they can communicate with chefs more easily. It stimulates children’s interest in food.
From these 8 points, as the model case of a nursery in building, this nursery is the place to spread children’s plays and learning and grow up their rich mindset and health.
▼项目更多图片
{{item.text_origin}}

