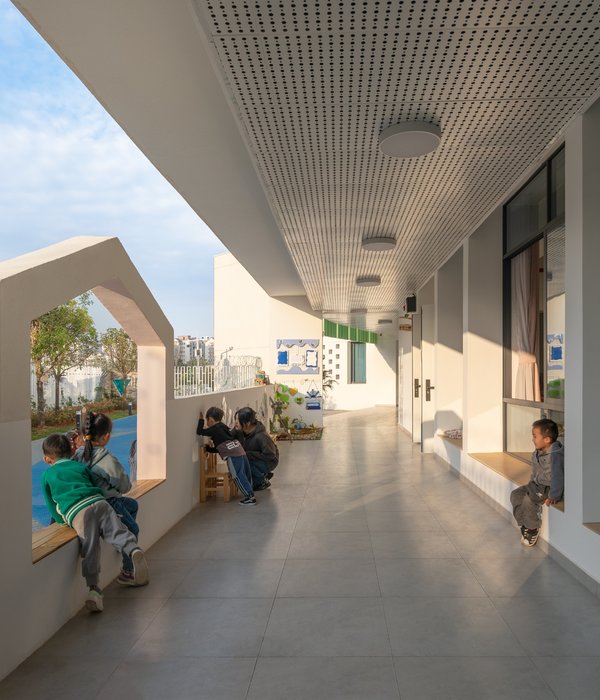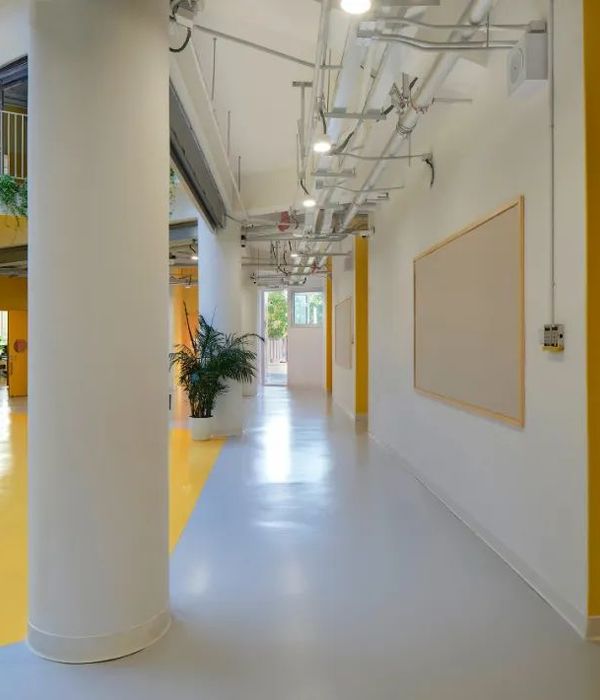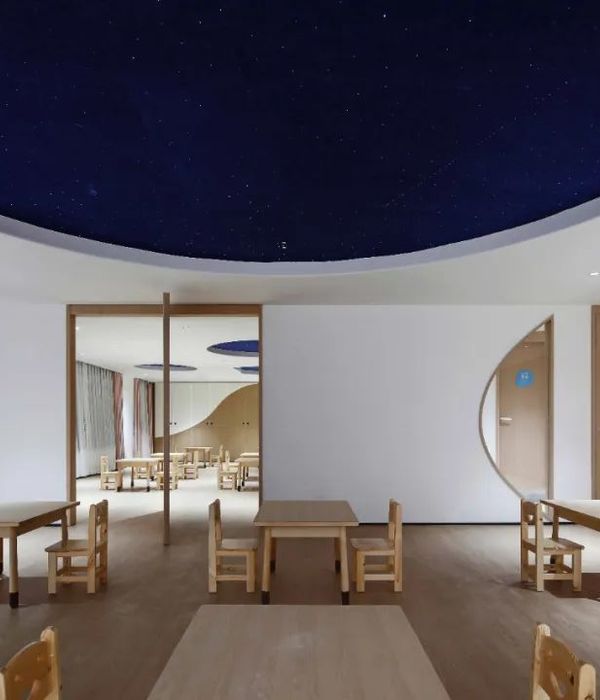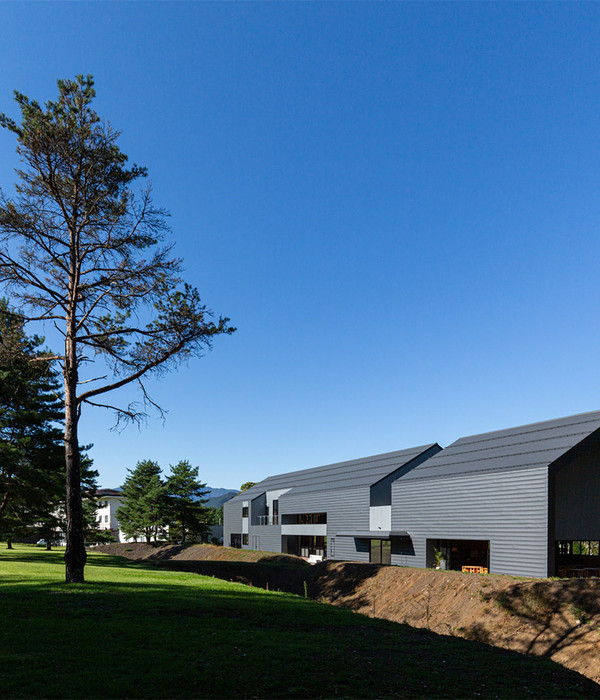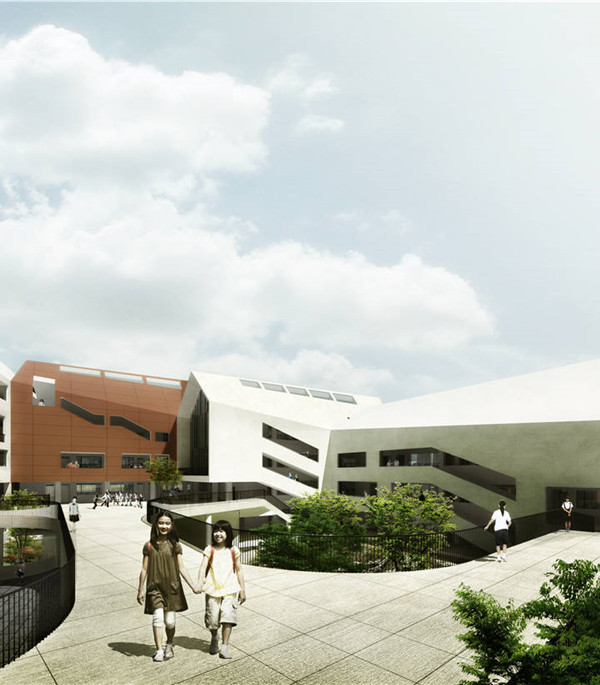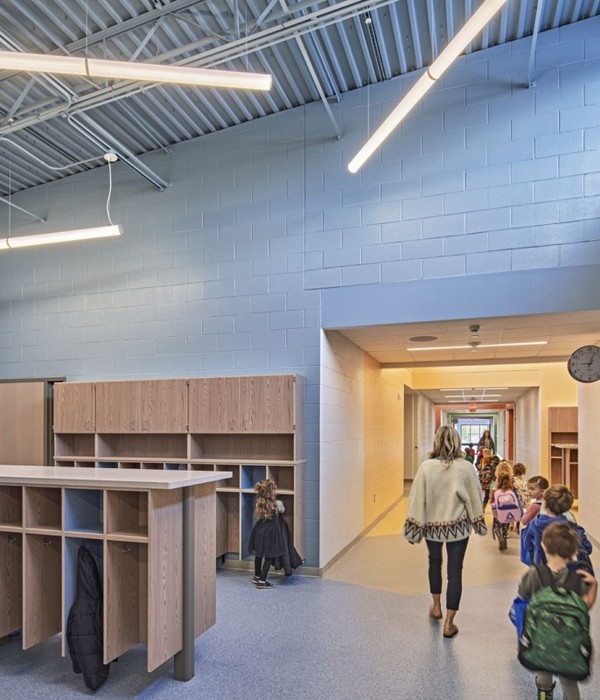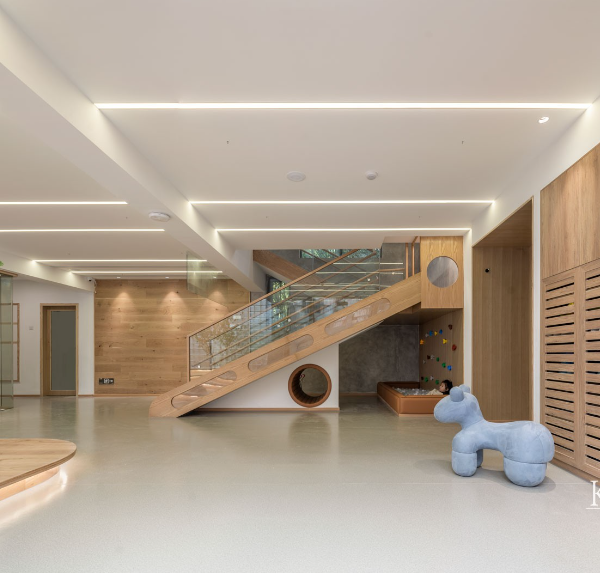This project was launched as reconstruction aid business of nursery building that was destroyed by the Great East Japan Earthquake that occurred on March 11, 2011.Because after that had been forced to live in a prefabricated building for a nursery with UNICEF support the earthquake, in the framework of this subsidized projects present condition restoration, it was a proposition to recover as soon as possible.
Iwaki City, the construction site is located in the southeast end of the Fukushima Prefecture, is the location of 30 a few kilometers from the Fukushima Daiichi nuclear power plant that caused the explosion, it is a place of about a few kilometers from the area, which access is regulated. Because there is an area that was affected by the Great East Japan Earthquake and is a region next to the entrance regulatory area of the Fukushima Daiichi nuclear power plant, it has also become refuge from the cities, towns, and villages that have been regulating the residence, and more than 30,000 people which are 10% of the population of the city have been flowing from the area, and it has become a region that leaves still heavily impact of the earthquake.
photography by © Studio Bauhaus, Ryuji Inoue
It is not possible to play outside satisfied because radiation dose in this region there is still a certain height. Therefore, it becomes a serious problem in Iwaki city that children’s physical fitness decreased obesity reduction due to lack of exercise.In addition, such as confirmation of the radiation dose also in play outside, even mental stress faced by caregivers and parents still greater. HIBINOSEKKEI + Youji no Shiro wanted to solve the problem in this project by creating an environment that children can play at their best in indoor that can play outside fullest, and caregivers also can be able to keep their eyes on children easy.
HIBINOSEKKEI + Youji no Shiro designed a long and wide corridor that they can run at full power and installed Sand and the pool in indoors where they can play without worrying about radiation dose. Especially space be able to run around in a part of the life activity line called “corridor”, and doorway of the same size is lined up evenly, becomes strong aspect as part of the classroom, it is difficult to become a free shared space.Therefore, we wanted to remove dependency relationship classrooms and corridor by placing different sizes doorway randomly. In this way, it has become the place that children of all classes would be able to run around freely. In addition, large and small doorways give a fun for to go in and out, caregivers can see children running around happily while repeating in and out, it helps to resolve the lack of exercise and stress.
photography by © Studio Bauhaus, Ryuji Inoue
Project Info: Architects: HIBINOSEKKEI, Youji no Shiro Location: Fukushima, Fukushima Prefecture, Japan Area: 871.0 m2 Photographs: Studio Bauhaus, Ryuji Inoue Building area: 1161.63sqm Site Area: 2704.36sqm Surface Area: 3084.57sqm Project Name: SP Nursery
photography by © Studio Bauhaus, Ryuji Inoue
photography by © Studio Bauhaus, Ryuji Inoue
photography by © Studio Bauhaus, Ryuji Inoue
photography by © Studio Bauhaus, Ryuji Inoue
photography by © Studio Bauhaus, Ryuji Inoue
photography by © Studio Bauhaus, Ryuji Inoue
photography by © Studio Bauhaus, Ryuji Inoue
photography by © Studio Bauhaus, Ryuji Inoue
photography by © Studio Bauhaus, Ryuji Inoue
photography by © Studio Bauhaus, Ryuji Inoue
plan
details
elevation
elevation
elevation
elevation
elevation
details
details
details
details
details
details
details
details
plan
{{item.text_origin}}


