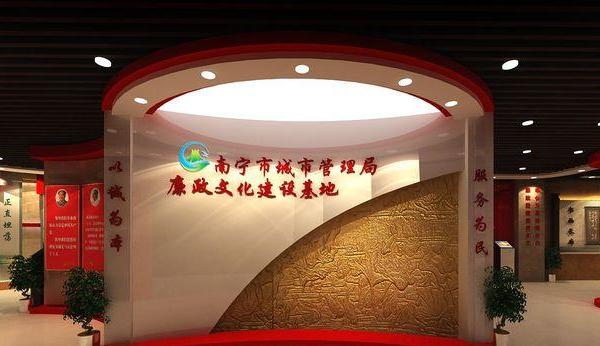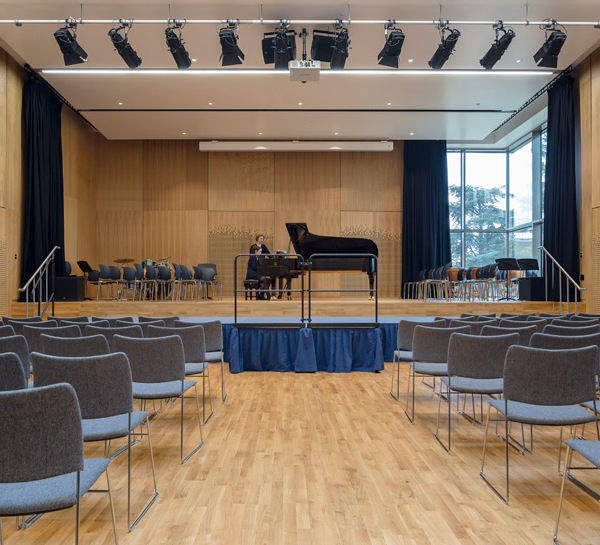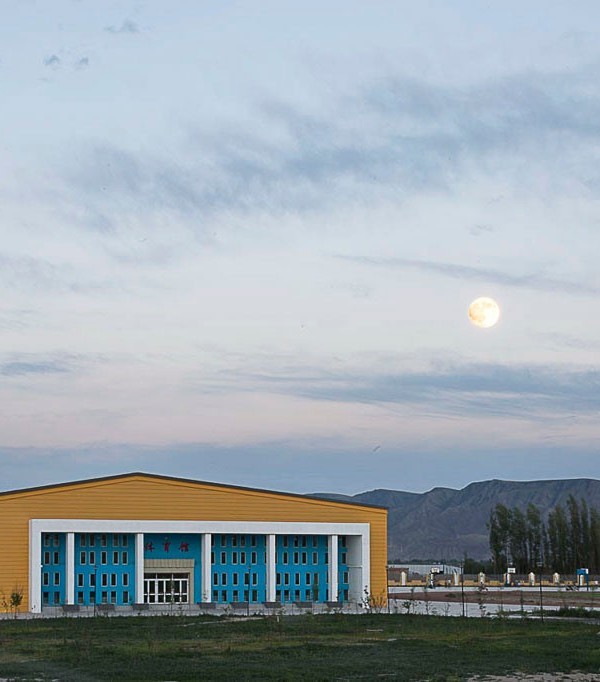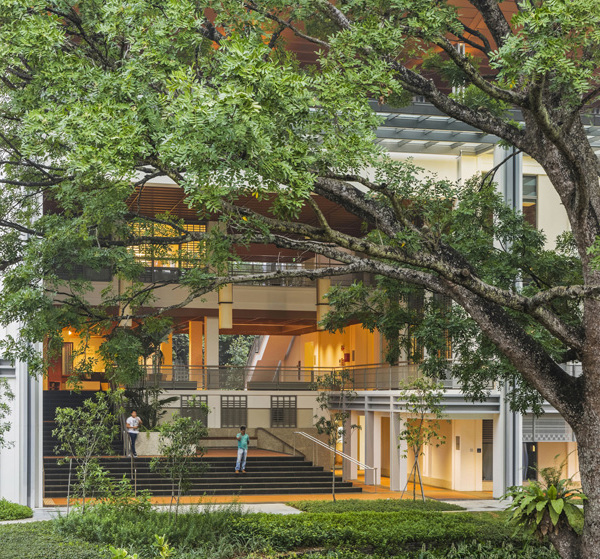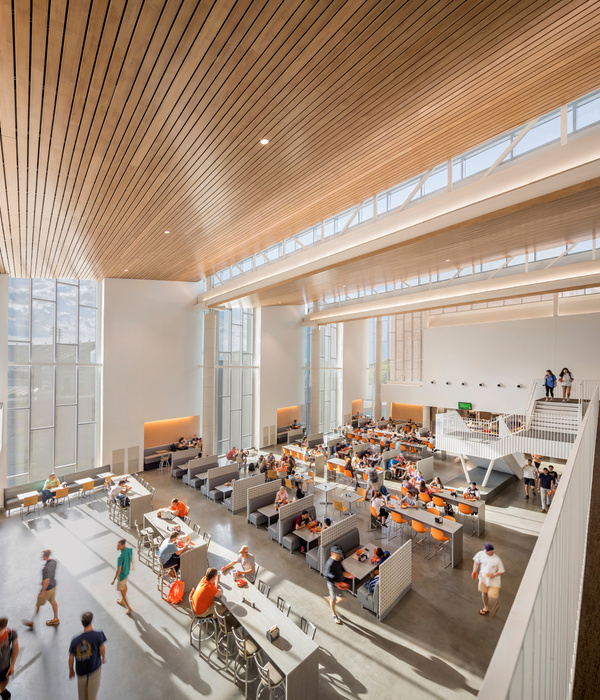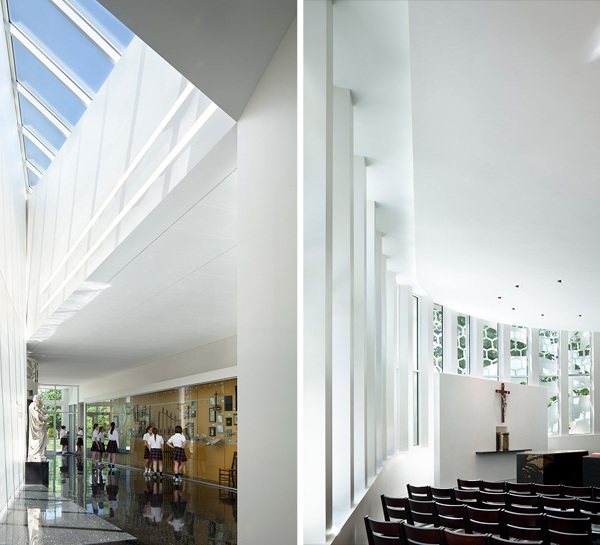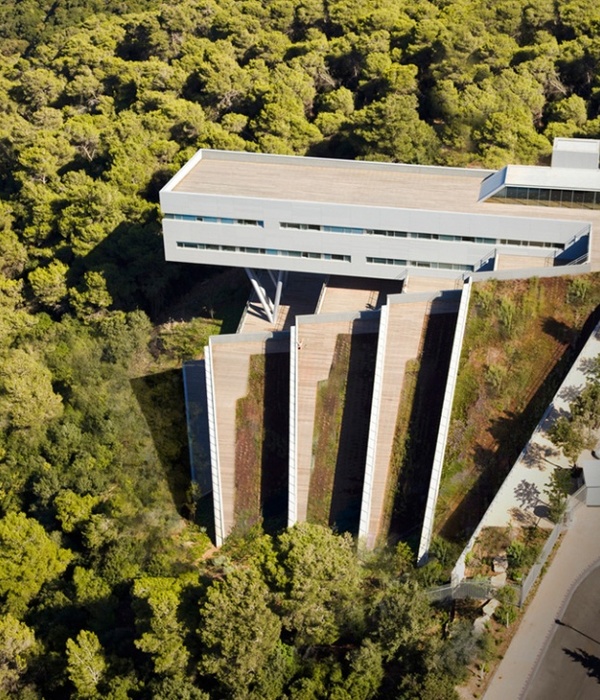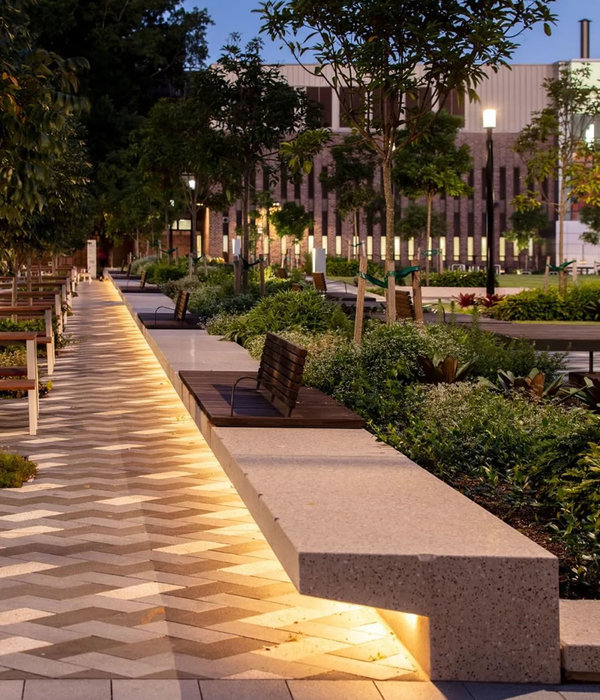Architect:Max Arkitekter
Location:Småviltsgatan 6, 11542 Stockholm, Sweden; | ;View Map
Project Year:2019
Category:Primary Schools;Secondary Schools
About 100 years has passed since renowned Swedish architect Ferdinand Boberg designed the Gasworks of Stockholm. A prestigious project with powerful architecture of brick and granite, but also of delicate embellishment. Today the production of gas has vacated the premises and the Gasworks are becoming the cultural centre of one of Europe’s largest urban developments: The Stockholm Royal Seaport. The two large gasometers still dominate the cityscape and at their base, as part of the Gasworks linear and production based structure, the new Bobergskolan has been neatly fitted, designed to be a comprehensive school for 900 students from the ages of six to 15.
The school consists visually of three buildings, one of which an old workshop building. A fourth volume is hidden beneath the school yard, connecting the entire school on a souterrain level. The facades are clad in an expressive grey brickand has numerous details and patterns, reflecting the expressive brick ornamentation of the Gasworks’ existing buildings. A large part of Bobergsskolan is situated below ground, in a steep slope, where the school bridges the difference in level between the Gasworks and Hjorthagen.
Care has been given organising the schools functions to create security and calm. Older and younger students have separate buildings and entrances but meet in the dining hall which is placed centrally between the buildings. The old workshop building is home to the school library, a room full of history and stories in more than one aspect. The school is divided into more private settings, habitats, where groups of 90 students have their abode. These smaller entities in the larger school consist of a variety of rooms, with a larger flowing space at its core, connecting to rooms of different sizes, functions and character.
Bobergsskolan is a complex building full of contrasts; high/low, solid/void, transparent/opac, old/new. It is a rich experience to move through the school with its both intimate and grand spaces. The transparency and connectivity between different stories and galleries create a sense of control and security, while peek-a-boo windows and side lights create secure spaces through a more discreet overview. The students of the school have the possibility to choose route, see who’s approaching, and get a sense of the room they are entering. Architecture and interior architecture liaise to generate belonging and legibility by using details, patterns and materials unique to Bobergsskolan.
Bobergsskolan is designed to be sustainable building, with layout, spaces, natural light and interiors with long lasting qualities. The school is also certified by the Sweden Green Building Council as an Environmental Building with Gold rating and assessed in three areas; energy, indoor environment and building materials. The energy standard of the building is equal to a passive house. In addition to this the requirements of The Stockholm Royal Seaport have been met. In 2009 the Stockholm City Council decided that the area would be designed with an environmental profile, pushing boundaries where possible, to become a model of sustainable urban development.
▼项目更多图片
{{item.text_origin}}



