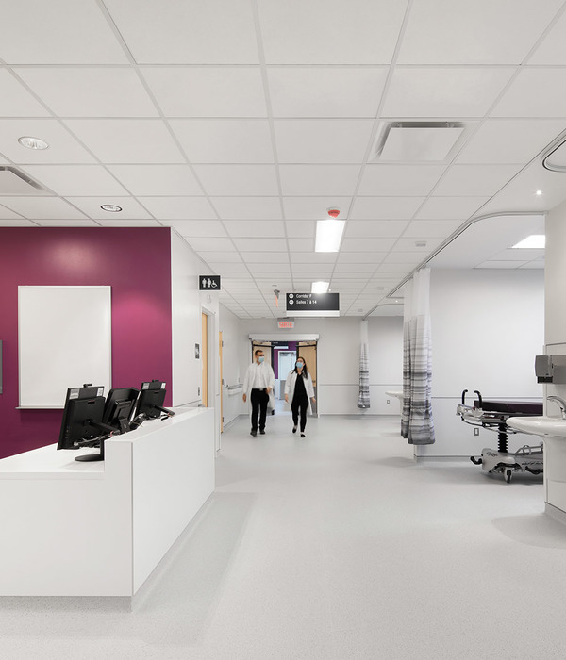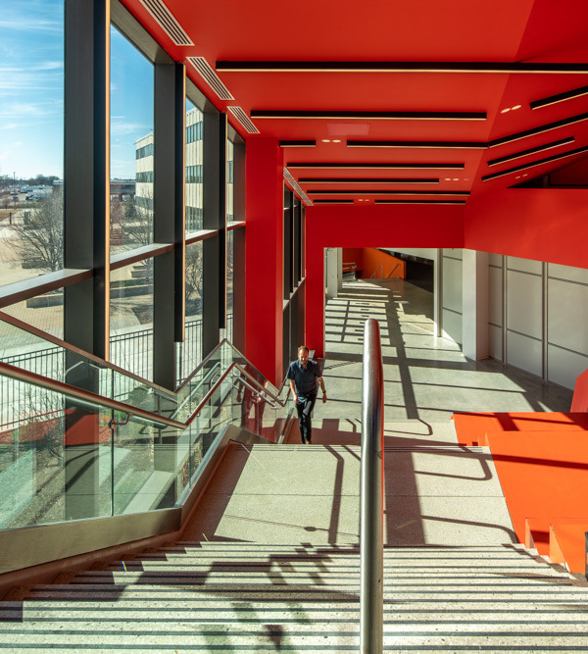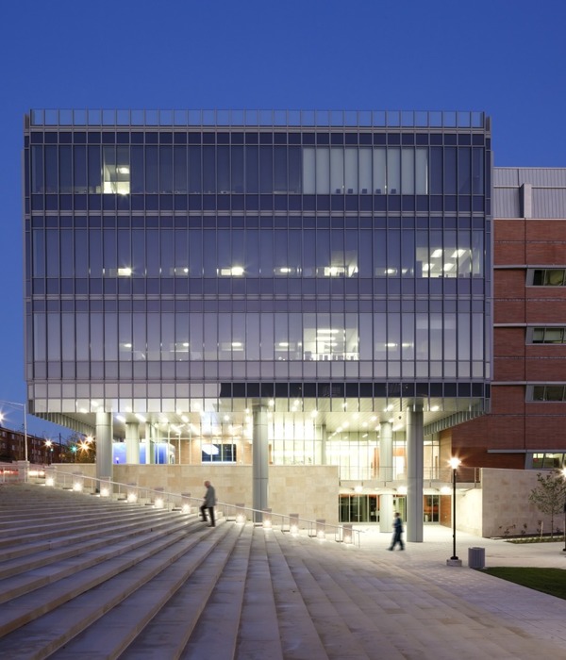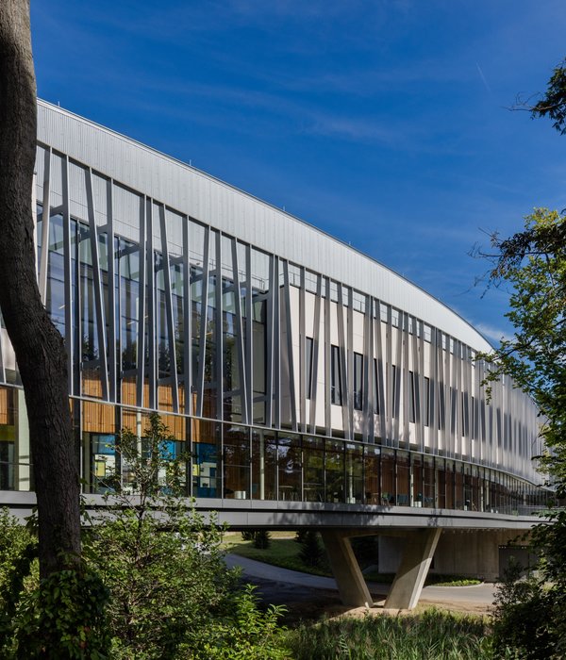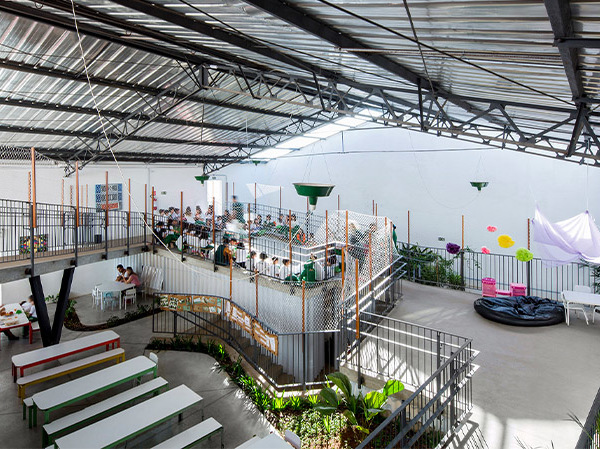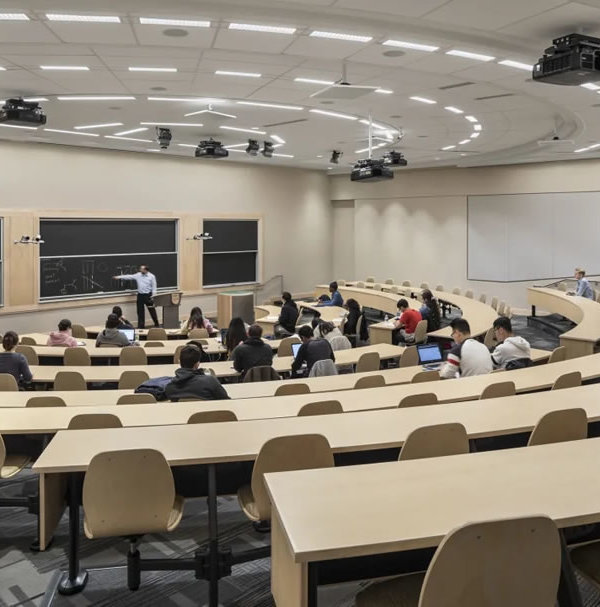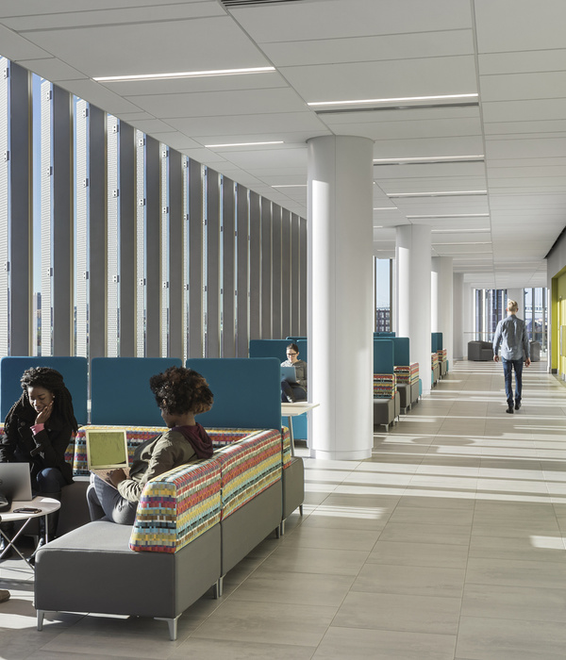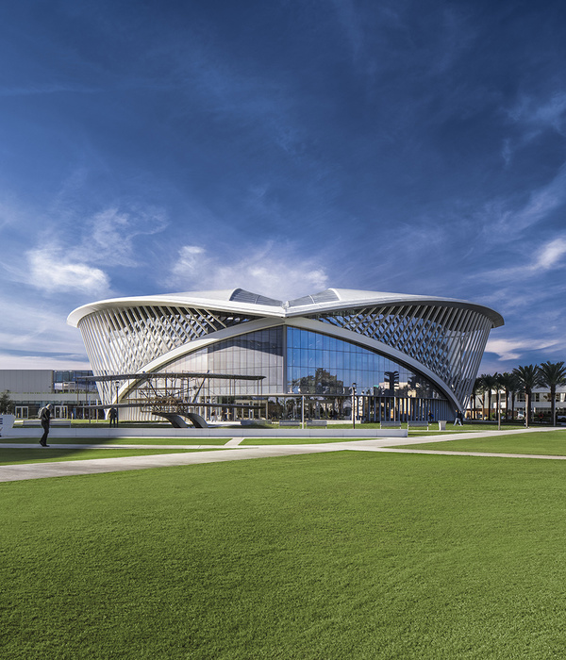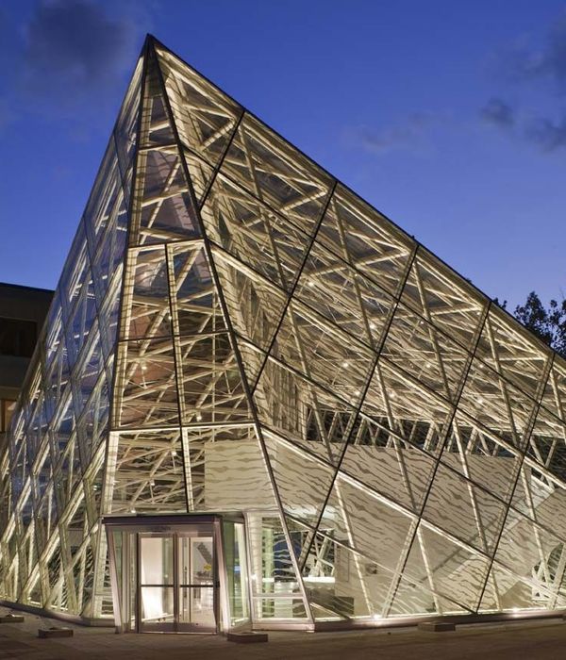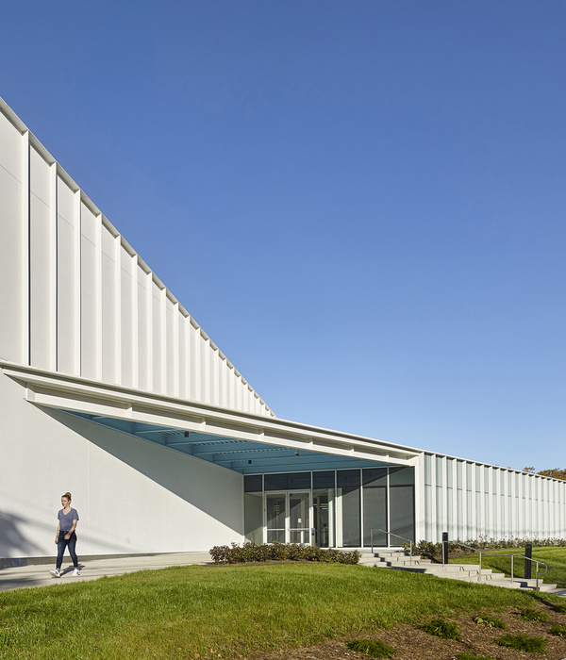海法大学位于卡梅尔山脊的一侧,俯瞰着这座地中海城市的海湾。学生中心所在的场地地势陡峭,凌驾于深谷和海湾之上。起始于山顶的观景路径贯穿了整个校园,最后终止于学生中心的场地。为了避免对视野造成干扰,建筑的屋顶被设置在了观景路径的水平线之下。
Haifa University is built on the projection of a ridge of Mount Carmel that looks over the bay of this Mediterranean city. The site chosen for the Student Center building overlooks a deep valley as well as the bay and has a steep topography. Its upper part abuts the scenic road that extends through the entire campus, ending at the site. In order not to interfere with the view, the building’s roof had to be set below the level of the scenic road.
▼建筑鸟瞰,aerial view
建筑的设计旨在实现满足两个主要目标:一是使建筑融入周围的自然景观,二是为建筑赋予功能上的清晰度。这种清晰度是通过区分两个主要活动区域而实现的:教务办公区和学生区被分别设置在建筑的两翼,拥有不同的空间、体量和组织布局。
The design of the building aim to fulfill two main goals: integration of the building into the natural surrounding landscape on one hand, and functional clarity on the other hand. This clarity was achieved by separating the two main activates: the Dean of Students offices and the student union into two wings with differing characteristics of space, volume and operational organization.
▼屋顶平面图,roof plan
教务办公区所在的翼楼拥有一个二层的矩形棱柱体量,与地形轮廓保持了垂直,并向远处伸展。其屋顶是观景道路的一部分延伸,末端设有一个观景平台。学生区所在翼楼是一个半埋入地下的四层阶梯状扇形体量,拥有朝向景观的宽阔玻璃立面。办公区下方的空间被用于公共活动。梯形体量的屋顶花园与相邻的山地融为一体。
▼教务办公区和学生区被分别设置在建筑的两翼,the Dean of Students offices and the student union into two wings
The Dean of Students wing is a two- storey rectangular prism, perpendicular to the lines of the topography and jutting out into the vista. Its roof acts as an extension of the scenic road with an observation deck at its end. The Students Union wing is a semi buried four- storey stepped structure shaped like a fan with its long glazed façade facing the view. The upper floors contain the offices while the lower floors the public activities. The garden roofs of the terraced wing blend with the adjacent topography of the mountain.
▼向远处伸展的办公区翼楼,view to the Dean of Students wing extending towards the landscape
▼建筑外观,exterior view
▼办公区下方的空间被用于公共活动,the upper floors contain the offices while the lower floors the public activities
▼户外街道平台,external stepped street
▼从室内望向楼梯,view to the staircase from interior
▼从室内望向户外平台,view to the terrace from interior
▼首层活动空间内部,activity space interior view
▼室内走廊,corridor
两栋翼楼之间连接着一条阶梯式的外部街道,使各个楼层都可以直接从外部空间进入。街道的设计致敬了海法城市中常见的传统阶梯式建筑特征。建筑内部的楼梯从下方平行于外部楼梯,同时连接了四个楼层的大厅空间。
Between the two wings an external stepped street was designed to enable unroofed descent and external entries into the various floors. The stepped street is homage to the traditional terraced buildings characteristic of the city of Haifa. The inner stairway of the building run beneath and parallel to the outer stairways and connects the lobbies of the four floors.
▼外部街道的设计致敬了海法城市中常见的传统阶梯式建筑特征,the stepped street is homage to the traditional terraced buildings characteristic of the city of Haifa
▼屋顶观景平台,viewing platform
两个翼楼之间的关系还体现在建筑的材料当中:“悬浮”的办公楼覆盖以金属饰面,平台的墙壁则由裸露的混凝土构成。与阶梯式花园相连的翼楼屋顶和外部街道铺设以木制甲板。一系列平台从翼楼下方伸出并消隐于地形当中,将两个翼楼统一为一个连贯而完整的建筑。
The finishing materials for the building express the relationship between the two wings that comprise it. The floating Dean’s wing is designed with metal cladding while the earthy terraces walls are built of exposed concrete. The floating wing roof and the external stepped street leading to the terraced gardens are paved with wooden deck. The terraces extend underneath the floating wing and vanish into the topography, unifying both wings into a singular comprehensive architectural composition.
▼“悬浮”的办公楼覆盖以金属饰面,the floating Dean’s wing is designed with metal cladding
▼平台的墙壁由裸露的混凝土构成,the earthy terraces walls are built of exposed concrete
▼户外平台与山体相连,the terraces vanish into the topography
▼屋顶平面图,roof plan
▼入口层平面图,entrance level plan
▼-1层平面图,plan level -1
▼-2层平面图,plan level -2
▼-3层平面图,plan level -3
▼立面图,elevations
▼剖面图,sections
Project Name : Haifa University Student Center
Location : Haifa University, Israel
Use : Student Center
Site Area : ㎡ : 11000
Bldg. Area: ㎡ 6200
Gross Floor Area : ㎡ 1000-1300
Architects – Chyutin Architects Ltd.
Team- Bracha Chyutin, Michael Chyutin, Ethel Rosenhek, Joseph Perez
Photographs- Amit Giron
{{item.text_origin}}

