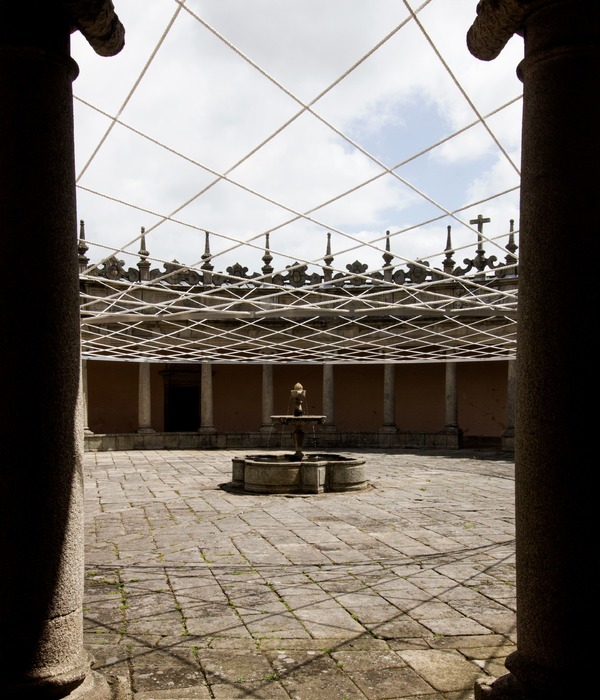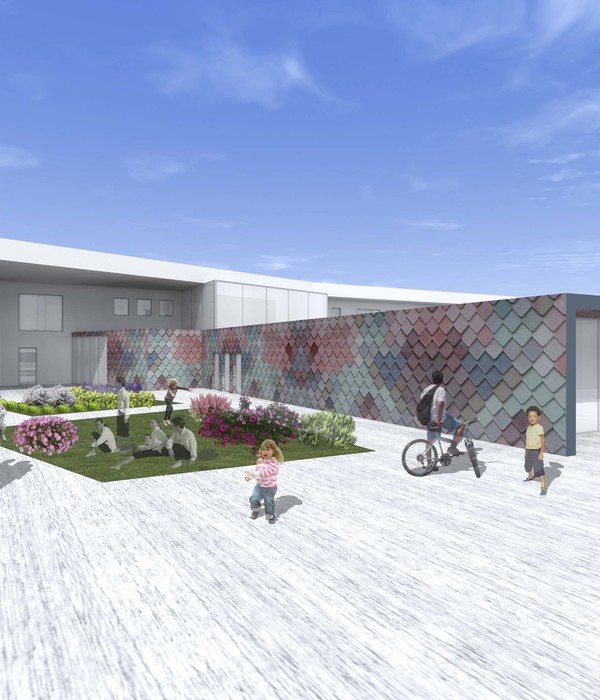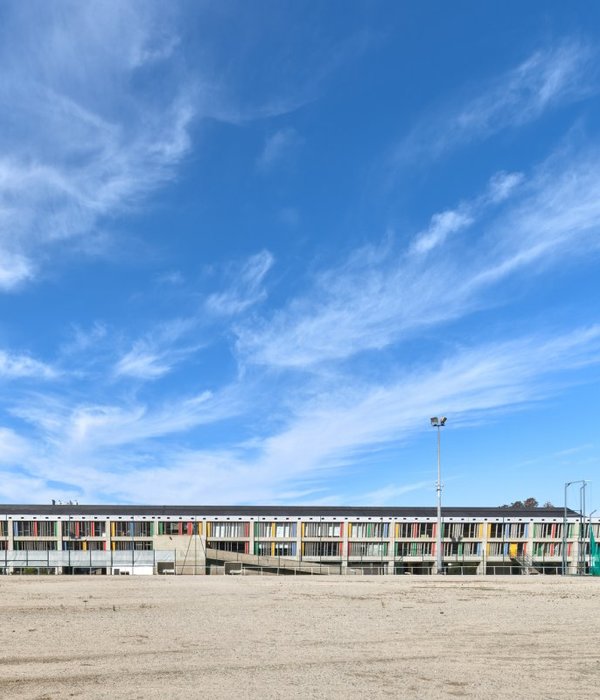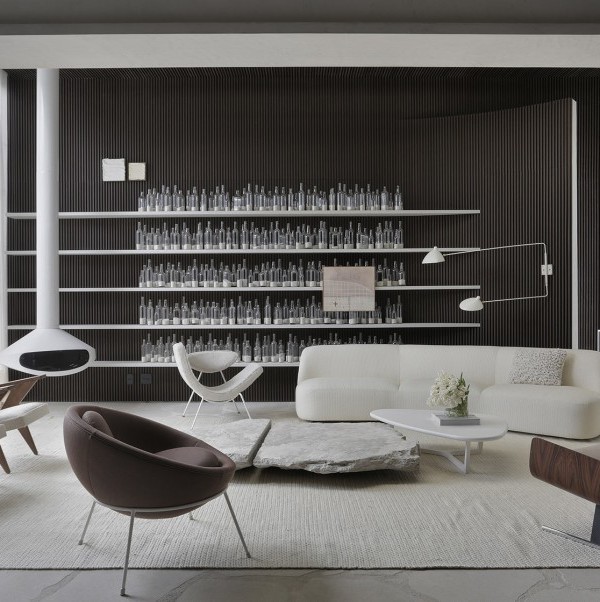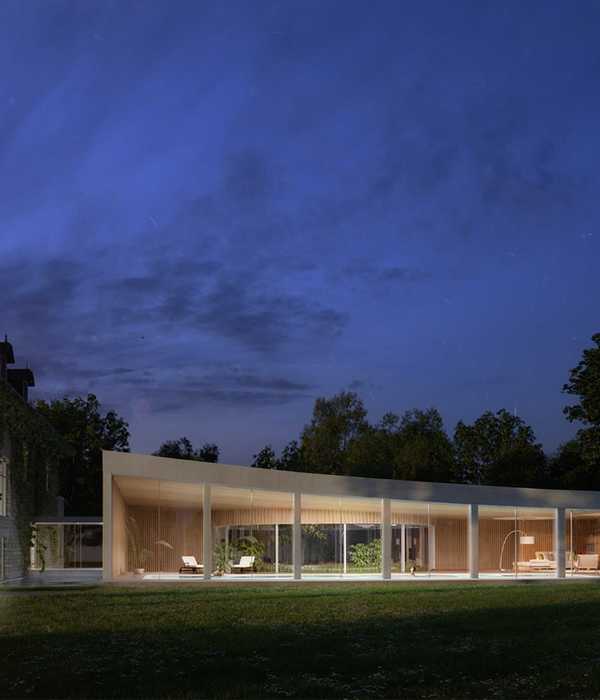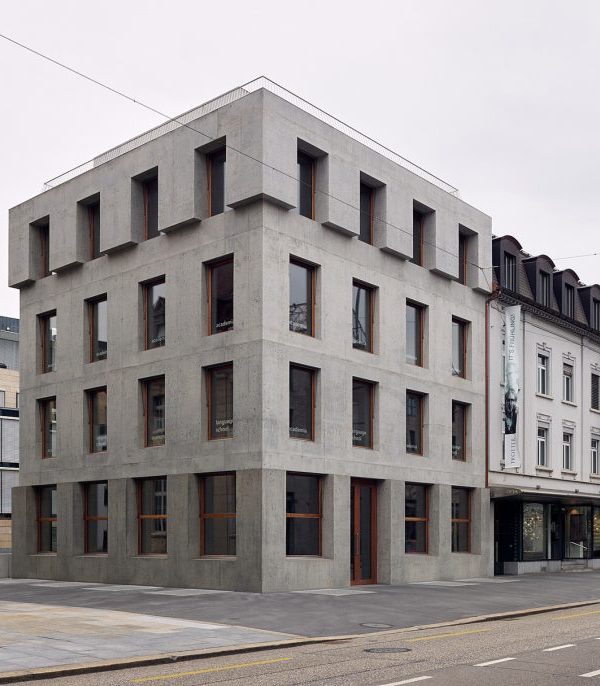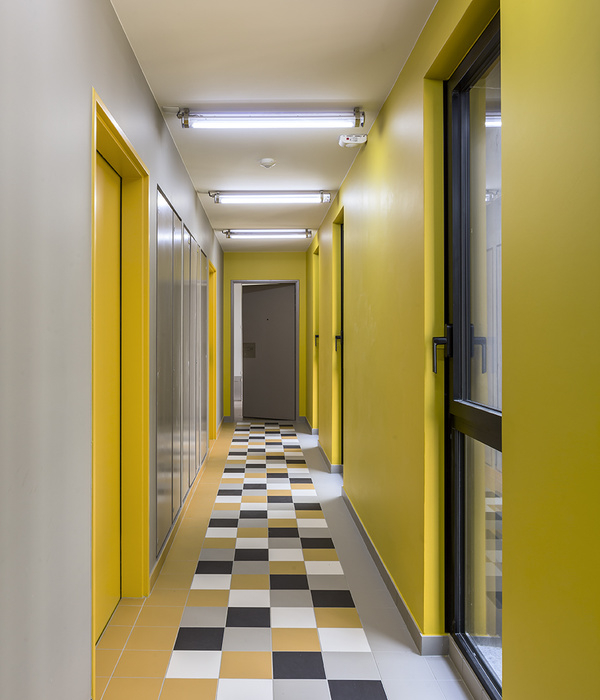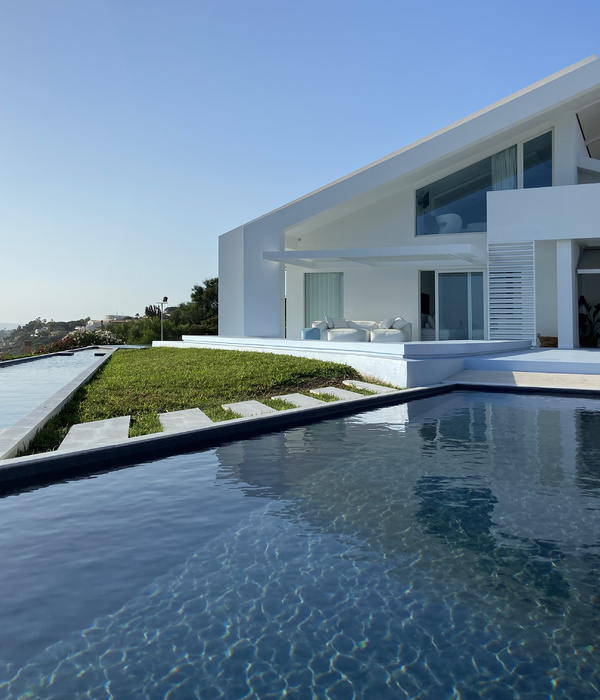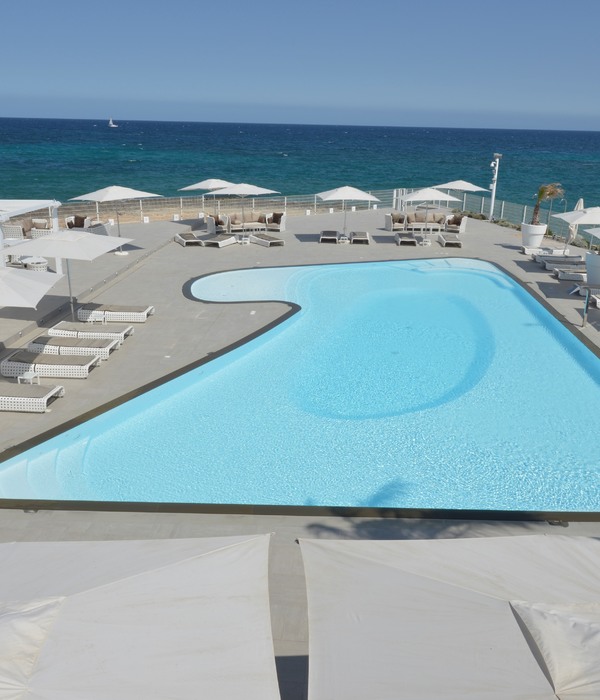基于“教室只是为学生提供一个学习的场所而非约束的容器”的教学理念,Wish学校希望通过对个人的整体视角来创建其教育体系。外部条件、情感、社会、文化修养、身体素质、直觉力,精神方面的培养和智力培养同等重要。除了教授各学科的内容之外,了解孩子的愿望和能力才能更好地重塑和坚定孩子的学习兴趣。
▼项目概览,project overview
With a teaching proposal where the classroom is a point of support for the student and not its container, Wish School builds its pedagogy through a overall view of the individual. Physical, emotional, social, cultural, corporeal, creative, intuitive, and spiritual aspects are as important as the rational intellect. Beyond the content of the disciplines, understanding the child’s wishes and abilities are used to reframe and firm the child learning.
▼从入口看校园,exterior view
▼学校入口,the entrance
该项目设计过程是与用户共同展开的,旨在寻求体现学校教学理念的全新建筑解决方案。CaioVassão与建筑师、学生和教育工作者一致认为教学方法中所涉及的互动性和复杂性的动态感十分重要。因此,设计不仅要解决实用性和功能性的问题,还要达到感官上的预期:有一些是抽象的,有一些是文字的;有时可能无法实现,有时又准确可行。
▼立面图,elevation
The project process was developed together with the users, in the search for solutions to make the new building reflect the school’s philosophy. In order to understand the complexity of interactions involved in this teaching approach, dynamics were realized by Caio Vassão with architects, students and educators. Thus, we created not only a panorama of practical and functional questions to be addressed, but also of sensorial expectations, some abstract, some literal; sometimes unrealizable, sometimes accurate and feasible.
▼建筑师、学生和教育工作者一致认为教学方法中所涉及的互动性和复杂性的动态感十分重要,the complexity of interactions involved in this teaching approach, dynamics were realized by Caio Vassão with architects, students and educators
▼设计不仅要解决实用性和功能性的问题,还要达到感官上的预期,not only a panorama of practical and functional questions to be addressed, but also of sensorial expectations
长15米,宽50米的场地包含两栋相连的房子,已经经过多翻改造以适应不同用途。设计通过必要的干预,以共存与调节的教学方法来更新其工业属性。
The site contained two connected sheds, built in a terrain with 15 meters of front and 50 of depth, which had already undergone diverse reforms and sheltered different uses. It was necessary a intervention to update the industrial typology in a device of teaching by the coexistence and mediation.
▼该场地包含两栋相连的房子,the site contained two connected sheds
▼连廊的屋面平台,platform of the passageway
设计将平面分为一个收缩区和一个扩展区两个部分,虽然存在边界划分,但这种很弱的边界感旨在鼓励孩子们冲破约束,提高创造力,成为积极活跃的主体和空间改造者。在该建筑中,那种单纯作为交通空间的走廊是不存在的。所有环境都是课堂的扩展,有利于知识的吸收。因此,从一个点到另一个点,可以选择不同的路径,不同的交互方式,选择要找到什么或者不找什么。
▼剖面示意,short section
We approached the floor plan as a territory composed of contraction and expansion zones, in which there are frontiers and borders, but they are tenuous, allowing and encouraging transgression, catalyzing imaginative appropriation, understanding children as an active subject and space transformers. The hallways, as spaces whose only function is the continuous movement of come and go, do not exist. All environments are expansions of formal classroom and propitious to assimilation of knowledge. Consequently, to get from one point to another, it is possible to choose different paths, different interactions, choose what to find and what not.
▼设计将平面分为一个收缩区和一个扩展区两个部分,the designer approached the floor plan as a territory composed of contraction and expansion zones
▼通往上层的坡道,ramp towards upper floor
▼从二层看底层区域,view from upper floor to ground floor
建筑物从纵向上与相邻地块一致,房顶上设有天窗和切口,便于底层采光,同时与垂直交通空间相接。通过不同材料的使用区分不同位置的光线变化,以适应不同课程的需要。置物架和隔板相互结合,可根据其摆放位置为房间提供不同程度的私密性。
The longitudinal conformity of the building, adjacent to the neighboring lot, required zenith openings and cuts in the slabs to provide quality light to the ground floor, always linked to the vertical circulations. The use of different materials as partitions allowed variation of the light filtering, suiting to the different program’s needs. Complementary and associated with the partitions, the shelves give less or more privacy to the rooms according to their occupation.
▼房顶上设有天窗和切口,便于底层采光,required zenith openings and cuts in the slabs to provide quality light to the ground floor
▼娱乐区,entertainment space
主要边界由两种类型的房间组成:一种是具备固定的、半透明密封的房间;另一种是带有可移动隔板的房间。这些隔板作为壁橱、书架、背包支撑、乐器支撑等组织起周围空间的活动。
The main edges are composed of two types of rooms: the ones with fixed and translucent seals; and the ones with movable panels that delimit the space. The panels perform as support for the activities that take place around them, serving as a closet, bookshelf, support for backpacks, instruments, among others.
▼隔断分析图,diagram
隔板位置的改变,能够使其周边的空间也发生相应改变,从而扩展了教学区域。经过扩展的房间由于接受到更多互动关系从而能开展更多活动。教室作为周围环境的支撑中心,如同学生在学校内的避风港一般。它们呈非正交式设计,可在其边缘处创造出不同空间变体,既连续又与众不同,没有明确的分割和边界属性。总而言之,无论正式的学习空间还是非正式的学习空间,教室或其相邻空间,都各有其特点,旨在满足开放式教学环境的多种需求。
▼从校内庭院看教室,view from school yard to classroom
▼教室呈非正交式设计,既连续又与众不同,没有明确的分割和边界属性,classrooms have non-orthogonal design, spaces that are both continuous and distinct, without clear discrimination, delimited uses
▼带有可移动隔板的房间,rooms with movable panels that delimit the space
By being moved, the configuration of the space around them is changed, expanding the classroom for the surrounding areas. They expand to receive activities with more interaction and contract for the introspective ones. Classrooms are seen as supporting points for the surroundings, something like a safe haven for the student’s drift into the school. They have non-orthogonal design, generate inflections that unfold, at their edges, spaces that are both continuous and distinct, without clear discrimination, delimited uses. Summed up, formal learning spaces and informal learning spaces, the rooms and their contiguous space, each with its characteristics, aim to meet the diverse demands of open pedagogical environments.
▼固定的、半透明密封的房间,rooms with fixed and translucent seals
▼教学房间,classrooms
▼室外活动区,activities take place outside the rooms
▼交通空间,circulation space
A survey done by the office through video capture to analyze the post-occupation, shows the appropriation of different spaces by students and educators for different activities: lectures take place outside the rooms, groups of children develop a research in the room, someone plays chess on the bench, a girl does a hidden reading under the stairs, a sarong on the ramp or a teachers’ meeting at the cafeteria tables. They validate the project as a catalyst for appropriations and instrument that exposes students to the inherent conflicts of collective living.
▼斜坡上玩耍的小孩,children play on the ramp
▼出口,exit
▼底层平面,ground floor plan
▼上层平面,upper floor plan
▼屋顶平面,roof floor plan
▼长剖面,long section
Project size: 1166 m2 Site size: 1275 m2 Completion date: 2016 Building levels: 2 Project team: Alexandre Gervásio, Erico Botteselli, Lucas Thomé, Pedro De Bona Photographer: Pedro Napolitano Prata
{{item.text_origin}}

