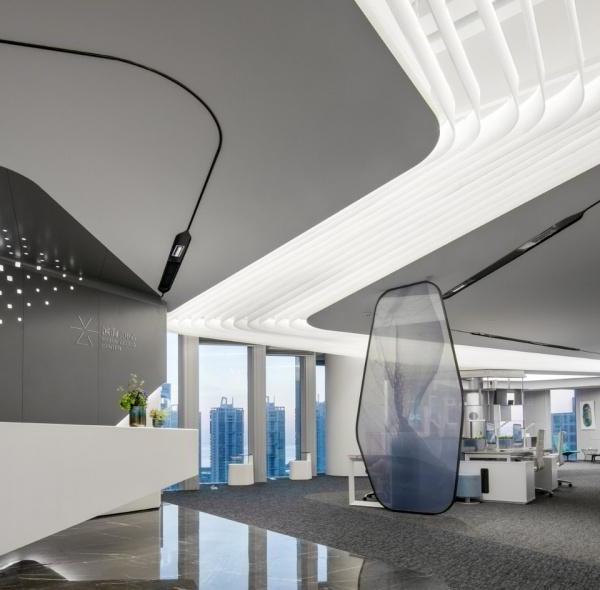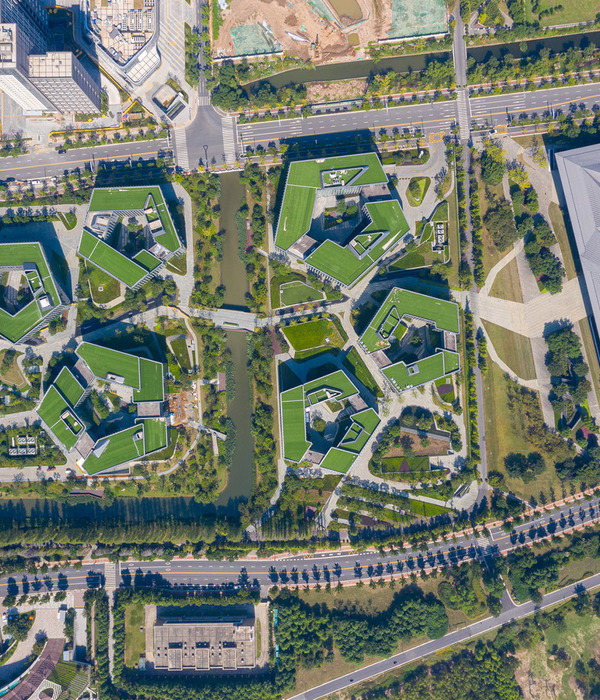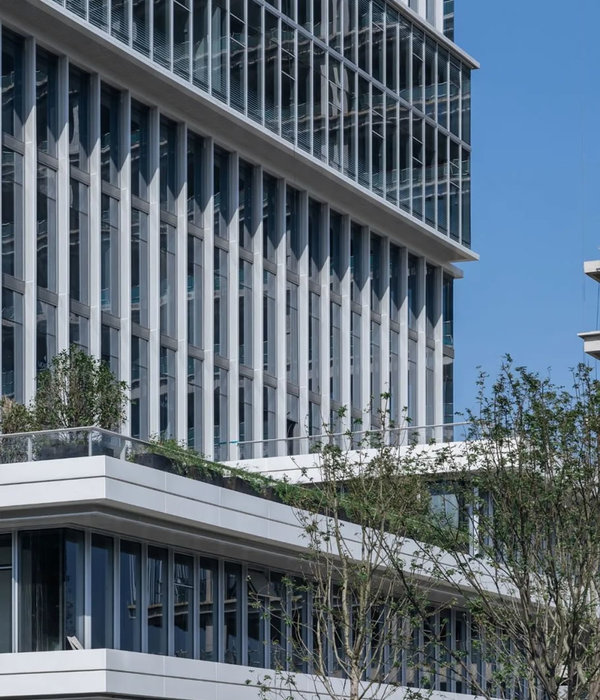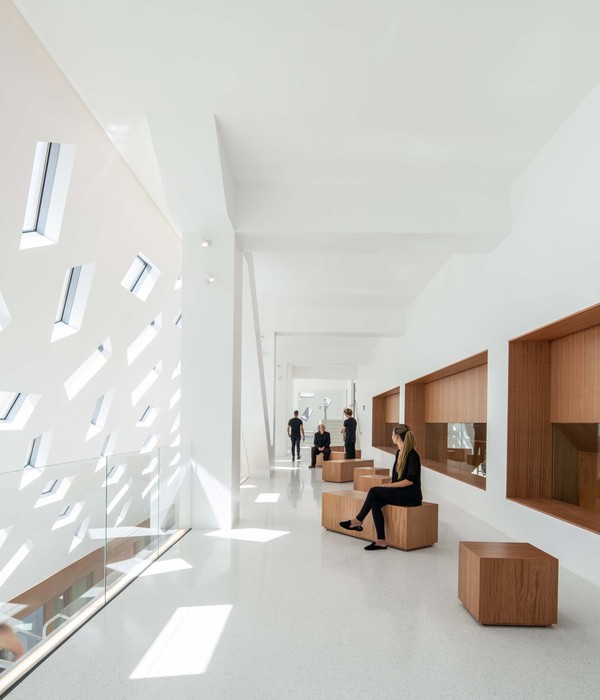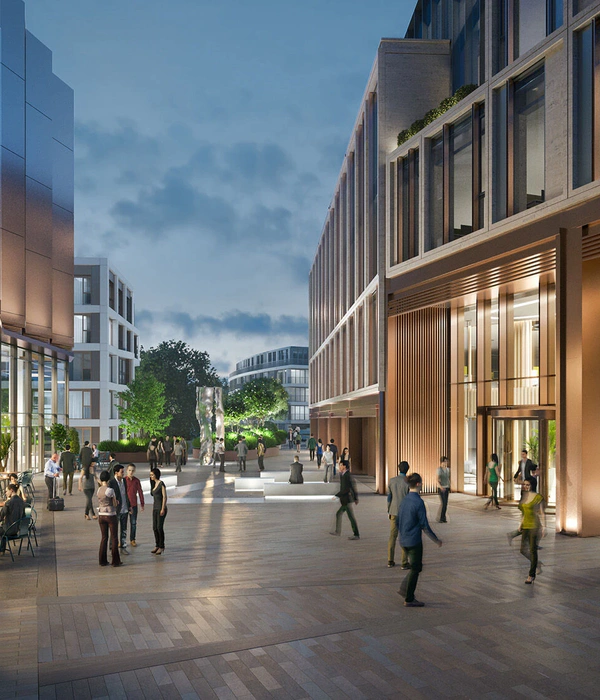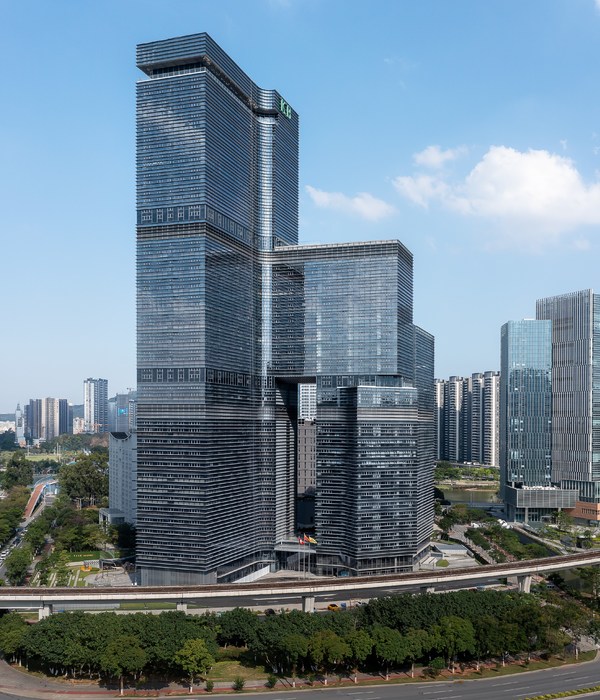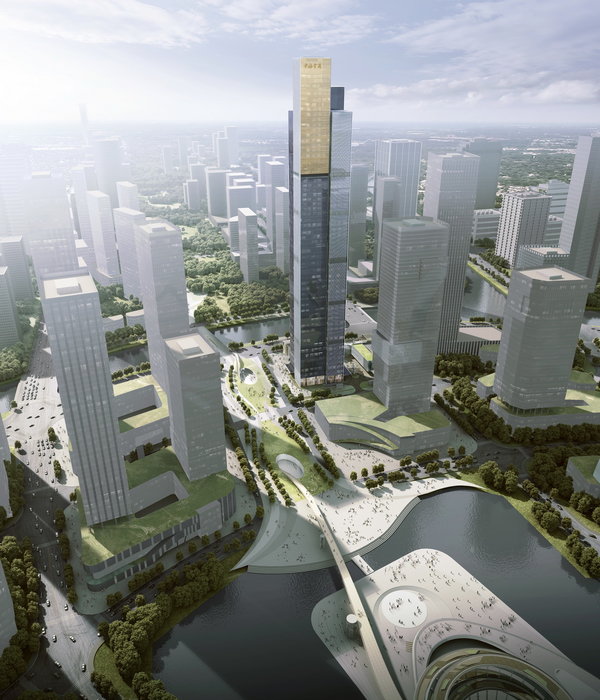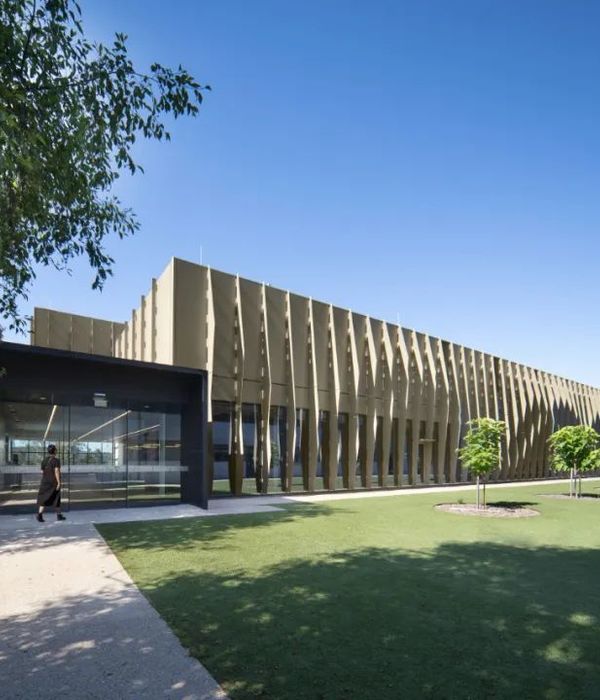卡雷特 C10 在塞尔拉·多·皮拉尔修道院的安装

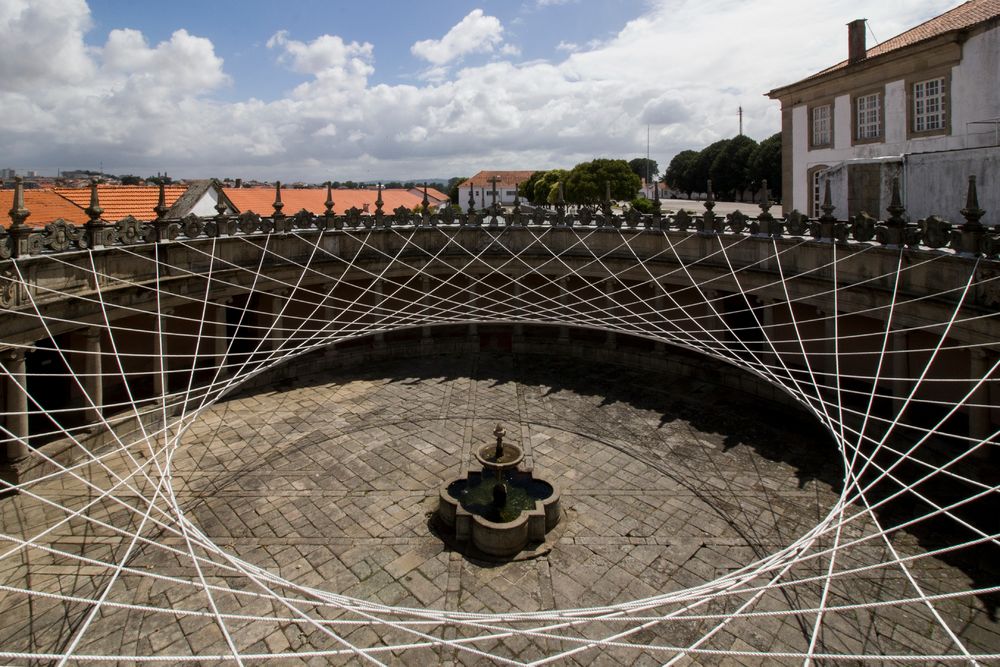


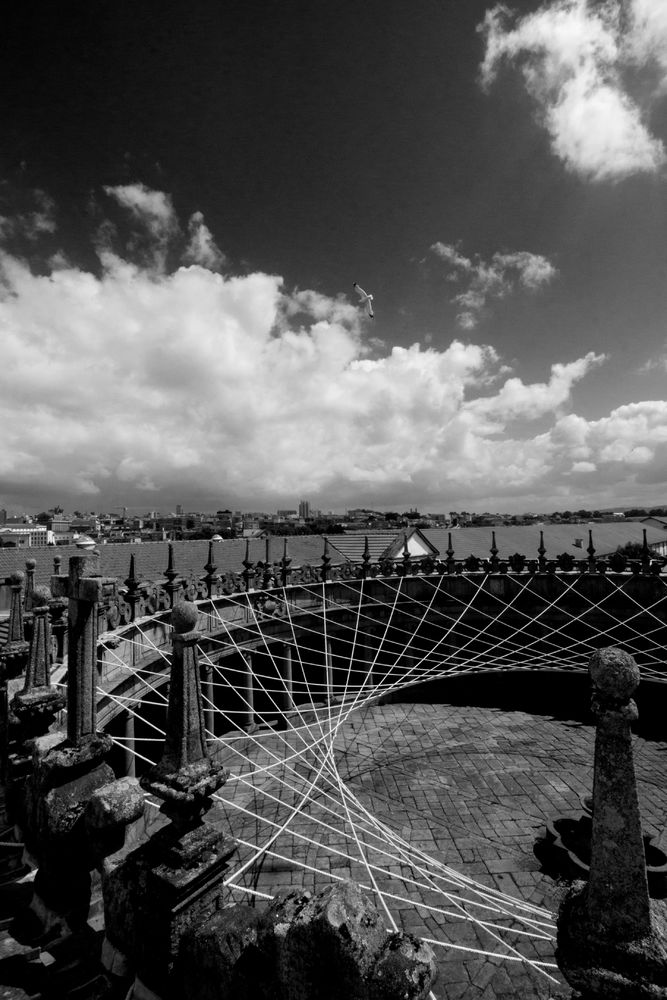
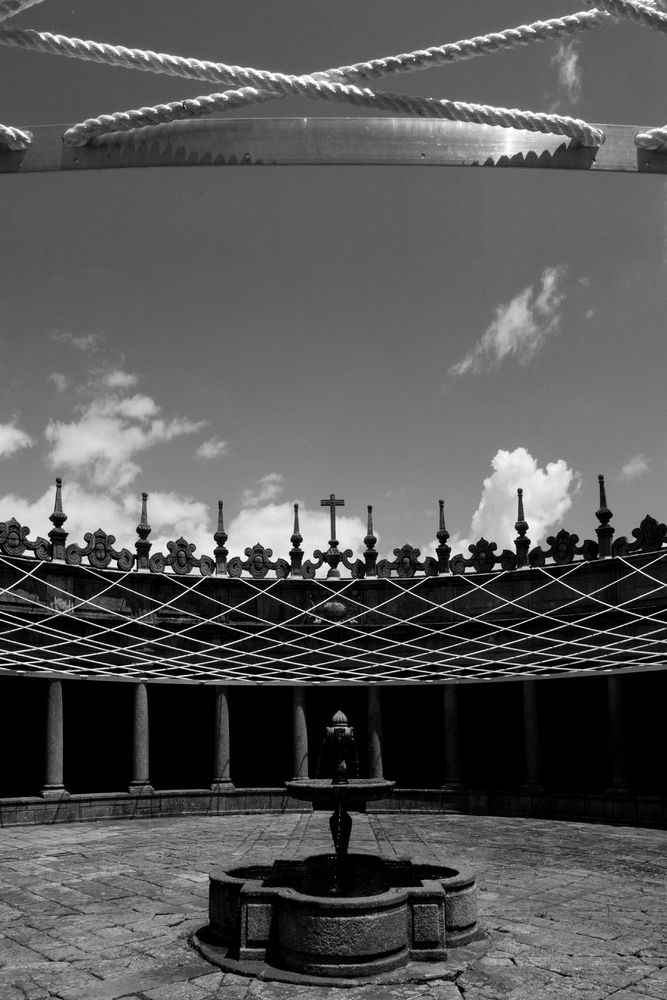

When Le Corbusier visited Majorca in 1932, he recorded his impressions in a notebook, today kept in the archives of the Le Corbusier Foundation in Paris. The pages of this notebook, then entitled Carnet C 10, clearly reflect Le Corbusier’s interests during this particular trip. However, they also shed light on the role of drawing in his thought more generally, as Xavier Monteys reflected in the lesson he gave as part of the series Author’s Lessons – Le Corbusier and Drawing*, entitled Drawings in a Notebook. If we look carefully at the sketches done during the trip to Majorca, we can see that the series is framed by two drawings of Barcelona, done from a boat at the beginning and end of his trip, between which he recorded diverse objects. According to Xavier Monteys, if we could put the sheets together, one after the other, and then join the two ends – the two drawings done from the boat –, we would embark on a voyage without beginning or end, a panorama (a tool that Le Corbusier himself used recurrently). This was the idea that gave rise to the installation that formed the set for this Author’s Lesson.
It seemed natural that the installation would be mounted in the circular cloister of the Monastery of Serra do Pilar in greater Porto – one of the most remarkable works of classical architecture in Europe, built during the 16th century in the hills of São Nicolau de Vila Nova, opposite the city of Porto. This was not only because of the shape of the cloister, so conducive to a panoramic installation, but also to the fact that its intercolumniations coincide with the number of pages to be reproduced in large format. Nearly 1000 metres of white cable were used in the installation, contrasting with the stone, like a giant version of the ‘cat’s cradle’ that we all played as children. The cables formed a star figure made of twelve triangles inspired by the geometry of the columns and the spires on the roof of the ambulatory. Coming down from the roof, they sustained a slim bar of curved aluminium, forming smaller concentric circumference from which the enlarged drawings were suspended. These were printed at eye level, to be viewed from the centre of the installation during the lesson. The mass of the structure was calculated in relation to the mass that it supported, so that the catenary of the cables – that caryatid smile – was not affected, compensating for the effect of gravity and giving a sensation of lightness to the whole structure.
At the end of the lesson, the drawings were gathered up and displayed in the chapterhouse, where a screen replayed part of the lesson as a teaser. As for the cables, these remained in the cloister. This linear structure, a vestige and memory of the scaffolding that had supported the event, have now acquired a new lease of life, a new amplitude and universality – as the expression of a rite. From the ambulatory of the cloister, we move into a space whose ceiling is merely suggested by the cables – a threshold, space of transition between a covered interior and uncovered exterior – before we finally reach the space outdoors. The gradation typical of the cloister structure is thus prolonged, as its geometry – the deep structure of its form – centripetally expands.
Year 2017
Status Completed works
Type Exhibitions /Installations / Monasteries


