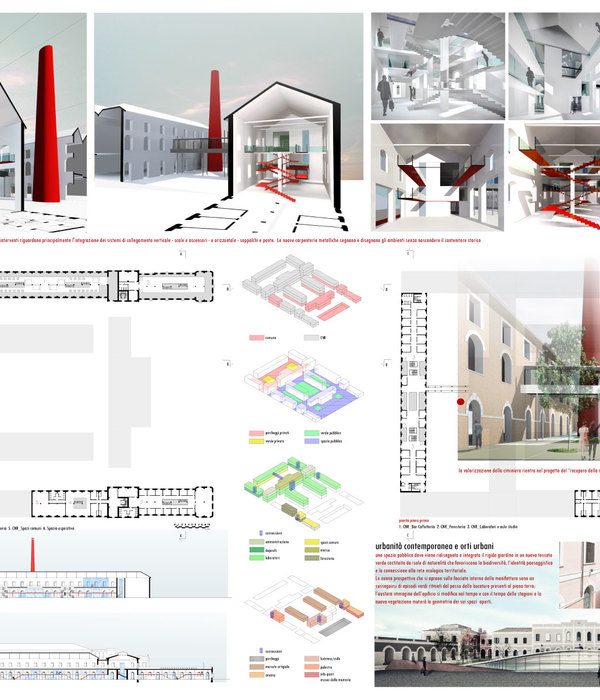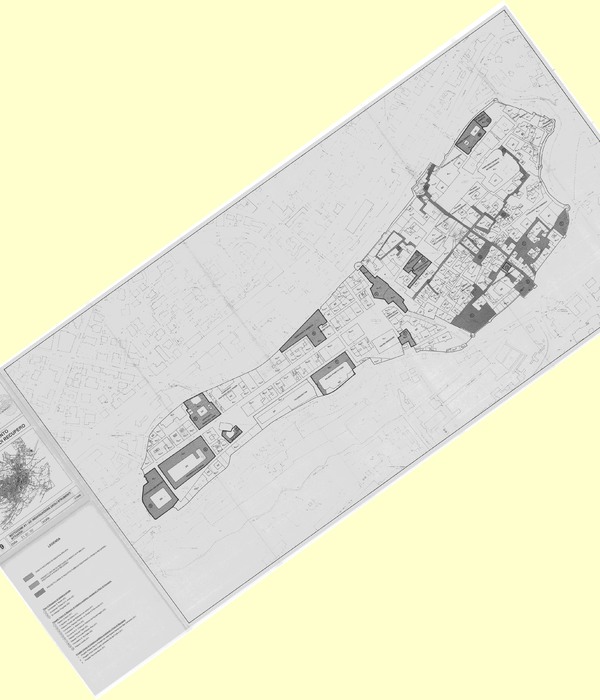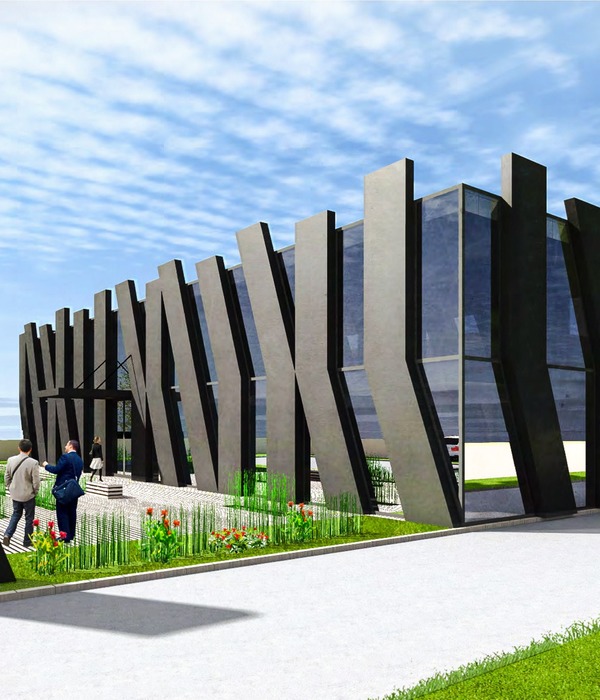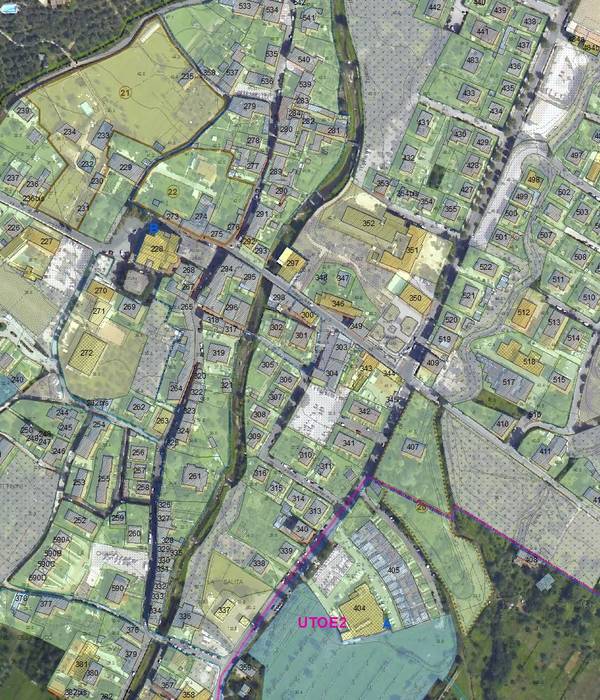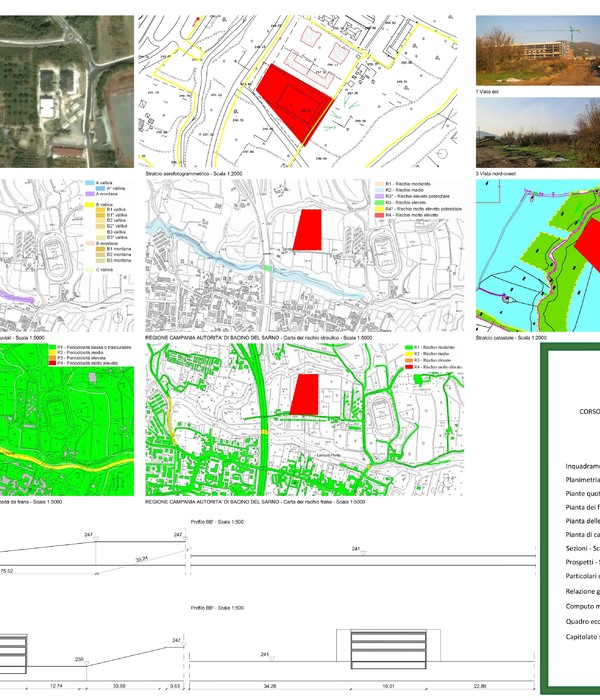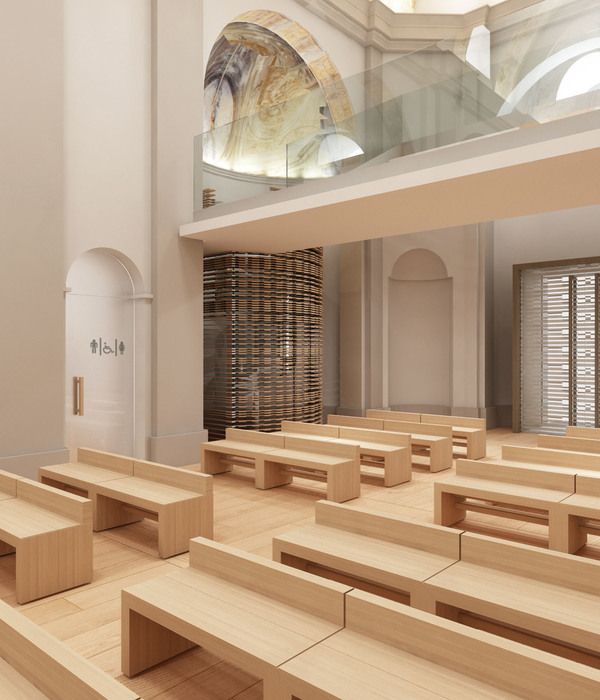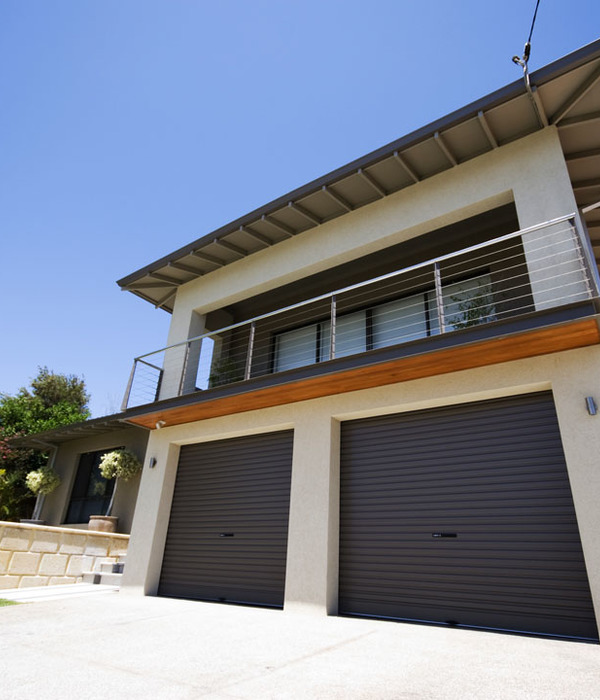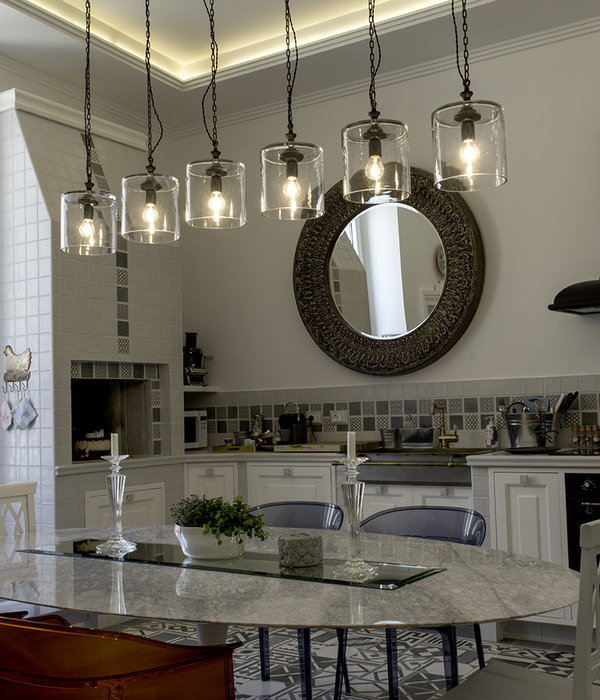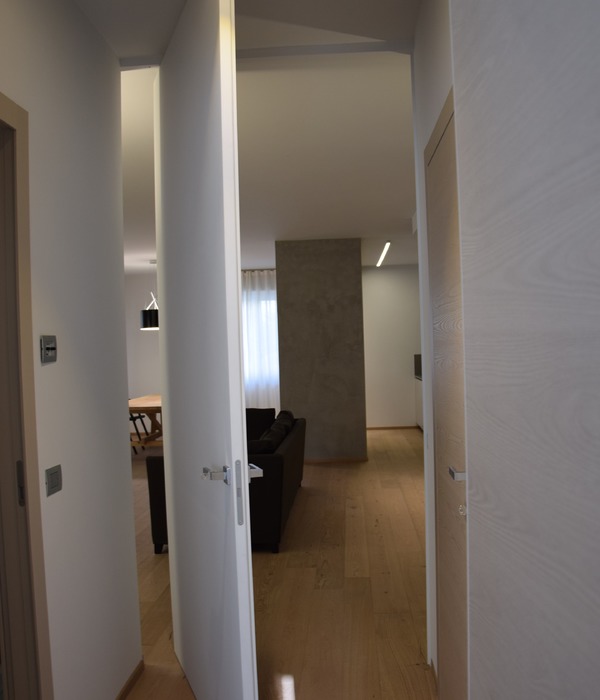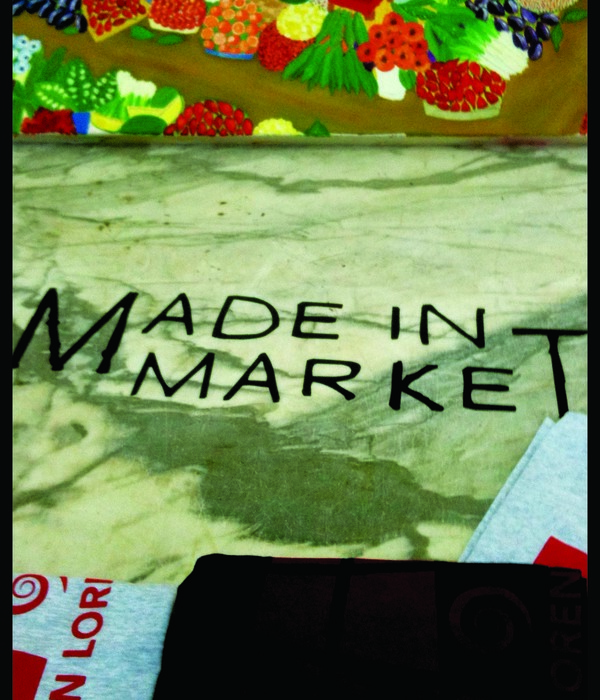中国在过去的十年间经历了前所未有的城市发展——与此同时,也要面临污染、洪水等各种环境问题的涌现——位于南京生态科技岛的新纬壹科技园提供了一种将人与地球置于同等地位的智能生态都市生活。
As China has witnessed unprecedented urban growth over the past decade — and contends with increased pollution, floods and other environmental effects — the Nanjing Eco Hi-Tech Island’s Xin Wei Yi Technology Park provides smart eco-urbanism that prioritizes both people and the planet.
▼项目概览,general view ©ShaoFeng
南京科技生态岛坐落在长江江畔,距离市中心仅6.5公里,与新的中央商务区隔桥相望,将推动南京经济的提升以及该地区在未来的可持续发展。作为南京高科技创新实践的中心,以及同时服务于市民和游客的生态目的地,新纬壹科技园提供了一系列多用途的空间,包括作为科技和环保公司孵化器的办公大楼、文化场馆以及公共长廊等。
Located in the Yangtze River, just 6.5 kilometers from the city’s downtown area and across the bridge from the new central business district, the island helps drives Nanjing’s economic advancement and the future of the area’s sustainable development. Positioned as Nanjing’s center for the practice of high-tech innovation, and an ecological destination and resource for citizens and tourists, the Xin Wei Yi Technology Park offers a range of mixed-use spaces, including office buildings that serve as incubators for technology and environmental companies, as well as a cultural venue and a public promenade.
▼南京科技生态岛鸟瞰,aerial view to Nanjing Eco Hi-Tech Island ©ShaoFeng
尺度宜人的空间为当地居民和游客提供了亲切友好的体验。会展中心以其独特的屋顶轮廓为岛上的来访者留下了深刻的第一印象。屋顶上的8座“山峰”象征着附近的中山和石山,并各自带有一个被构想为“强力聚光灯”的窗体,能够将自然光引入开阔的楼层。
Human-scale spaces offer a welcoming experience for locals and visitors alike. The Exhibition Hall, with its dramatic roofline, is the first impression of the campus as visitors approach the island from downtown. The eight peaks on the roof symbolize the neighboring Zhong and Stone Mountains, and each peak has an oculus or “light cannon” that drives natural light into the large floors.
▼会展中心,The Exhibition Hall ©PaulDingman
▼会展中心以其独特的屋顶轮廓为岛上的来访者留下了深刻的第一印象 ©PaulDingman The Exhibition Hall, with its dramatic roofline, is the first impression of the campus as visitors approach the island from downtown
▼会展中心夜间外观,Exhibition Hall exterior view by night ©TerrenceZhang
▼“强力聚光灯”细节, “light cannon” detailed view ©ShaoFeng
在八栋五角形的办公研发大楼中,“强力聚光灯”的概念被进一步放大,与大尺度的内部庭院以及景观化的屋顶形成呼应的关系。研发大楼在尺度和形式上的变化参考了当地的中国古建筑,突出的屋顶将一系列体量锚固在地面上,看上去仿佛漂浮在天空与地平线之间。建筑周围的起伏景观还为咖啡厅和商店留出了空间,并使其像树的分杈一般,以有机的形式组织起来。
The concept of the light cannons are magnified in the design of the eight, pentagon-shaped Office Research Buildings, which feature large interior courtyards and landscaped roofs. Scaled from small to medium to large, the research building forms were inspired by ancient Chinese architecture in the region, where prominent roofs anchor buildings low to the ground and appear to float above — hovering at the horizon between earth and sky. In addition, the surrounding undulating landscape houses spaces for coffee shops and retail, and its organic form was based off of the branched structure of a tree.
▼鸟瞰:八栋五角形的办公研发大楼和会展中心,aerial view:the eight, pentagon-shaped Office Research Buildings and the Exhibition Hall ©ShaoFeng
▼办公研发大楼鸟瞰,Office Research Building rooftop view ©ShaoFeng
▼办公研发大楼,Office Research Building ©ShaoFeng
▼建筑周围的起伏景观, the undulating landscape surrounding the office buildings ©ShaoFeng
▼内部庭院仰视,view from the internal courtyard ©ShaoFeng
该项目涉及到中国可持续发展和设计实践之间的重要对话,强调了在迅速发展的过程中,不仅要注重设计的实用性和成本,更应投入更多精力去改善环境方面的影响。项目优先采用了场地集成、太阳能收集、天然材料、水回收和过滤等一系列环保设施,旨在帮助抑制中国的碳排放。
The project touches on a critical conversation about sustainability and design practice in China, where development continues at lightning-fast speed and design has typically focused on utility and cost more than environmental impact. Multiple green features prioritize site integration, daylight harvesting, natural materials, water reclamation and filtration to help combat China’s carbon emissions.
▼地面层景观细节,ground floor landscape ©ShaoFeng
涵盖了研究和开发办公室的办公研发大楼采用了一系列设计策略来保持室内环境的凉爽。该楼群抬升于地面一至两层的高度,使日光得以进入室内。其他减少能源使用和多余热量的措施还包括在立面精准放置纵向扇片,在保持清晰开阔的视野的同时,最大限度地提升被动冷却的效果。此外,扇片的形态亦是对建筑平面的一种有趣且抽象的诠释。
The Office Research Buildings — which include work environments for research and development organizations — stay cool via a series of design strategies. They are lifted off the ground by one or two stories to increase passive cooling via natural ventilation. Furthermore, each building’s pentagonal shape creates narrower floors that further optimize natural ventilation and bring daylight inside. Additional features reduce energy use and excess heat, such as strategically placed vertical fins, which maximize passive cooling while maintaining clear, open views. The fins also showcase a playful abstracted interpretation of the buildings’ floorplan.
▼办公研发大楼楼群抬升于地面一至两层的高度,The Office Research Buildings are lifted off the ground by one or two stories ©ShaoFeng
▼硬景观细节,the hardscape details ©ShaoFeng
▼立面精准放置纵向扇片,the strategically placed vertical fins ©ShaoFeng
▼立面细节,facade details ©ShaoFeng
会展中心的双层屋顶显著减少了多余能源的耗费,悬臂式的长屋檐起到被动遮阳的作用,并通过8个悬垂窗将光线带到建筑深处。项目团队在环境顾问的协助下进行了大量的采光研究,以帮助优化悬垂结构的形状,使采光最大化。此外,会展中心还配备了地热汞系统,使建筑的能源使用量与同等规模的传统建筑相比降低30%以上。
A dual-layer roof on the Exhibition Hall significantly reduces excess energy and long, cantilevered eaves provide passive shading — while the eight roof peaks bring daylight deep into the building. Numerous light studies, aided by an environment consultant, helped optimize their shape to maximize daylight. The hall also relies on a geothermal heat pump system. As a result, energy use is more than 30% lower than comparable conventional buildings.
▼远眺会展中心屋顶,overlook to the roofline of the Exhibition Hall ©TerrenceZhang
▼檐下空间,under the eave ©TerrenceZhang
▼会展中心内部,interior view ©TerrenceZhang
办公研发大楼和会展中心的屋顶花园实现了零水分流失,为当地的野生动物提供了庇护所,同时也为公司员工和会展中心的游客提供了振奋人心的绿洲,人们可以在这里一边放松身心,一边欣赏科技岛和南京市中心的壮观景色。包括雨水收集在内的节水策略使项目的灌溉用水量与传统系统相比最多可减少50%。在地面层,本地植物覆盖了整体景观的30%以上,能够帮助控制水流并减少水土流失。原生树木和灌木为参展人员、公司员工和游客共同提供了进入园区的瞩目入口。
Rooftop gardens and terraces on both the Office Research Buildings and the Exhibition Hall eliminate water runoff, provide refuge for local wildlife and give office workers and exhibit visitors an invigorating oasis to refresh and take in the expansive views of the island and downtown Nanjing. Water saving strategies — such as rainwater harvesting — help reduce water use for irrigation by up to 50% compared to traditional systems. In addition, ground level native plantings cover more than 30% of the landscape to help control water runoff and reduce erosion, with local trees and shrubs providing a dramatic entry for exhibition attendees, office workers and visitors to the area.
▼会展中心周围景观,landscape around the Exhibition Hall ©TerrenceZhang
▼整体鸟瞰,aerial view ©ShaoFeng
Project: Nanjing Eco Hi-Tech Island: Xin Wei Yi Technology Park Client: Sino-Singapore Nanjing Eco Hi-Tech Island Development Co., Ltd Area: 13.4 hectares Size: Exhibition Hall: 24,000 SM | R&D Offices: 62,000 SM Location: Nanjing, China Sustainability: Tracking Green 3 Star (China’s low-carbon rating system)
{{item.text_origin}}

