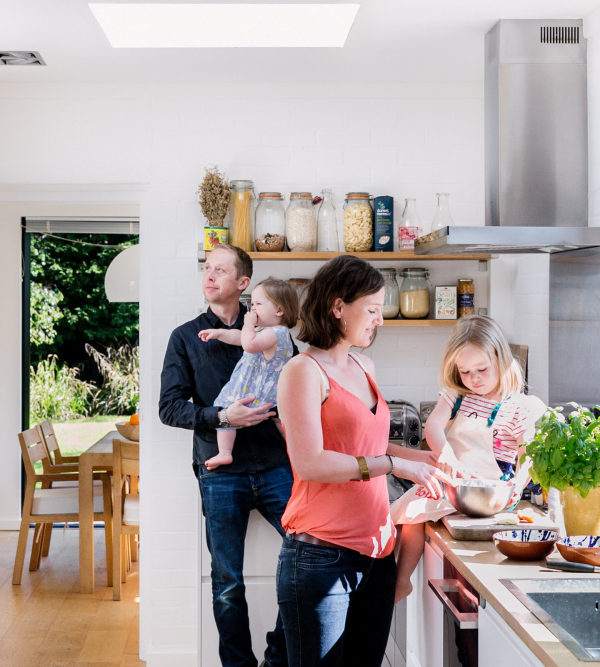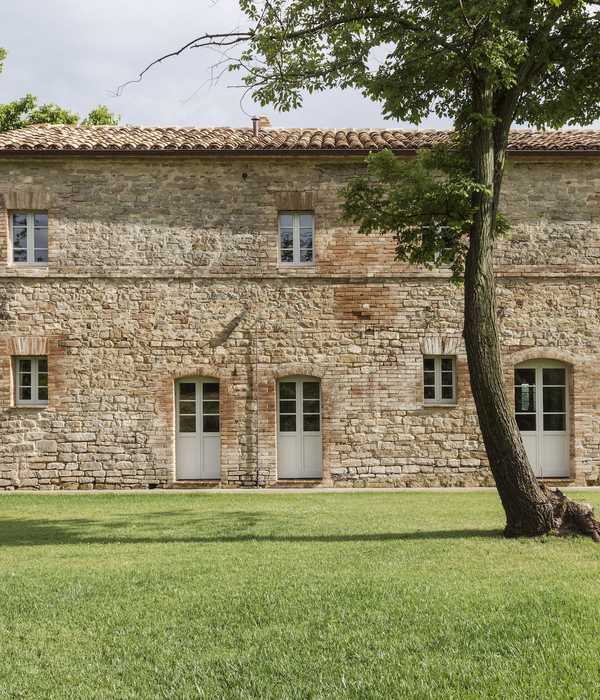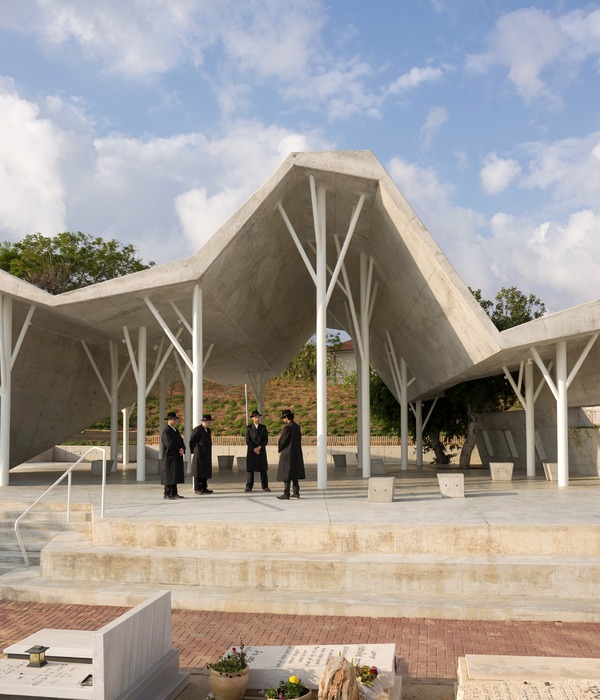这座商住两用的大楼建于1900年,位于市中心的保护建筑群当中。该项目旨在恢复大楼的生机。在对建筑结构进行广泛调研的过程中,规划人员认为这座历史建筑状态堪忧。当地的城市设计委员会和历史建筑保护委员会均认为有必要修建新的建筑。
The existing apartment and commercial building dating from 1900 was part of a protected building ensemble situated in the city center. The task was to converse this building. During an extensive analysis of said building’s structure, planners determined that the historical structure was in a poor state. The committee for urban design and the committee of preservation of historical buildings in the county agreed that a new building is the appropriate solution.
▼建筑外观,exterior view
▼立面只使用了一种材料,与周围既有的建筑形成了呼应,the façade made of insulation concrete, a material of one substance only, offers a constructive analogy toward the existing buildings
设计的中心思路是,新的建筑需要成为既有的三座连排住宅的延伸。这组连排住宅呈横向分布,共分为三个部分。新的建筑纵向上分为底座、中部和顶部,其立面上整齐地排布着矩形窗户。内部的房间采用了时兴的当代设计手法。建筑的结构主要以推拉的方式被塑造出来。
The design was based on the idea that the new building should continue to be part of the existing ensemble, which was a set of three attached houses. The characteristics of the ensemble is the horizontal arrangement, the sectioning into three parts; base, middle and roof section and the mural openings in the façade with standing window formats. The typologies were included and interpreted in a contemporary fashion. The structuring of the building happens through outward shifted offsets.
▼立面上整齐地排布着矩形窗户,the mural openings in the façade with standing window formats
▼立面细部,facade detail
建筑立面由保温混凝土构成,并且只使用了一种材料,与周围既有的建筑形成了呼应。未经加工的木制窗框和细长的外拉式百叶窗进一步强调了建筑优雅的、高品质的、受到保护的外观。
The façade made of insulation concrete, a material of one substance only, offers a constructive analogy toward the existing buildings. Untreated timber windows and slender pull out blinds complement this reserved, high quality and noble appearance.
▼内部的房间采用了当代设计手法,the typologies were included and interpreted in a contemporary fashion
▼楼梯间,stair well
▼厨房,kitchen
▼室内细部,detailed view of interior
建筑的地下层通过天窗取得光照。首层空间用作餐厅。上方的楼层可根据商业需求便捷地进行分区。顶层包含两套公寓。
The lower ground which receives light via skylights, and the ground floor will be used for gastronomy. The upper floors can easily be sectioned and will therefore be used for commercial purposes. The top floors contain two apartments.
▼地下层通过天窗取得光照,the lower ground which receives light via skylights
▼场地平面图,site plan
▼地下一层平面图,basement plan
▼首层平面图,ground floor plan
▼二层/三层平面图,first/second floor plan
▼四层平面图,third floor plan
▼五层平面图,forth floor plan
▼剖面图,section
{{item.text_origin}}












