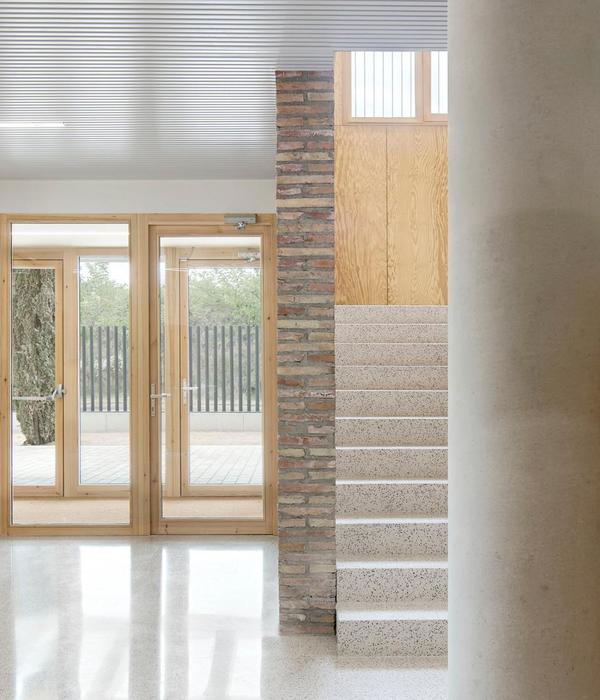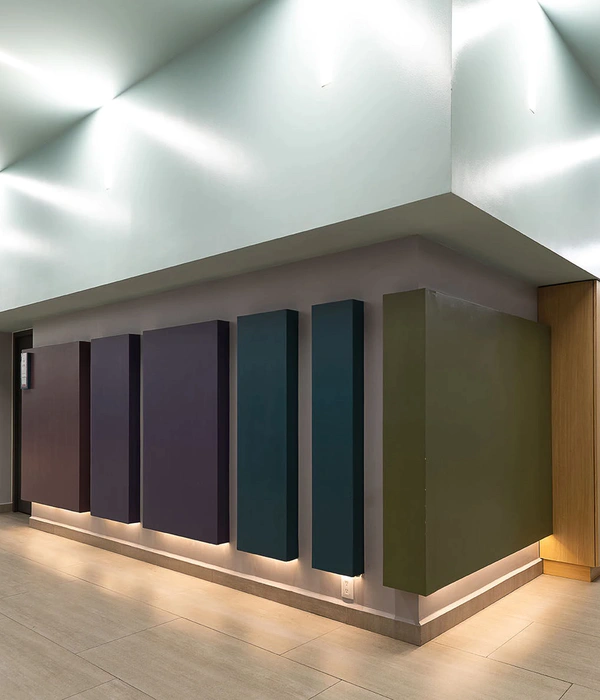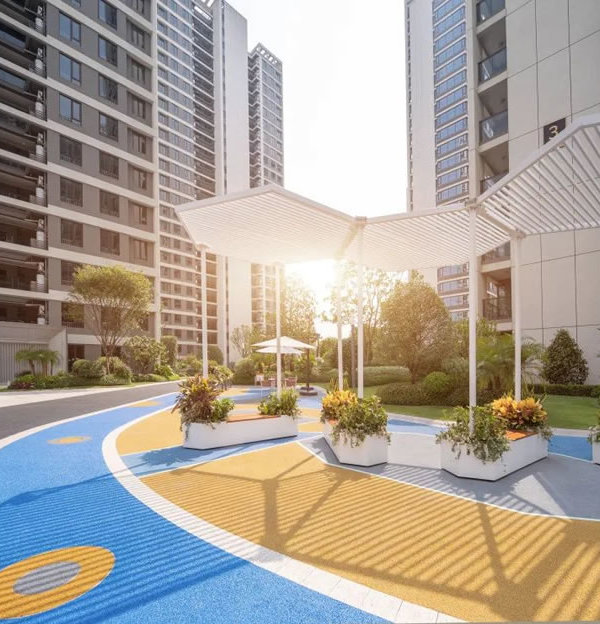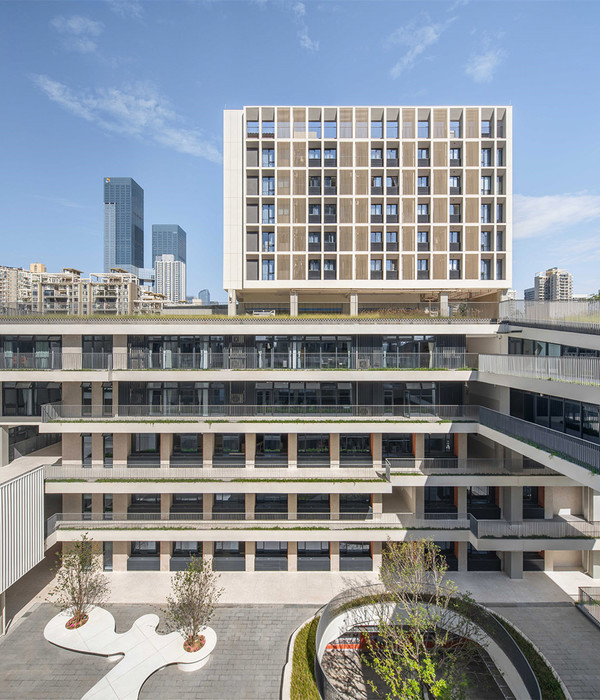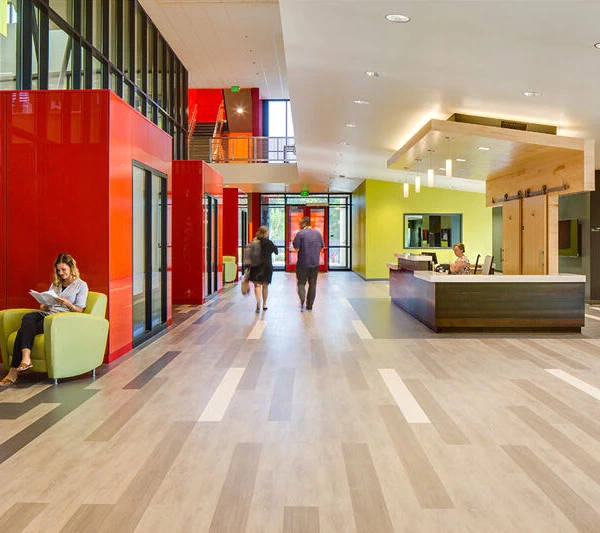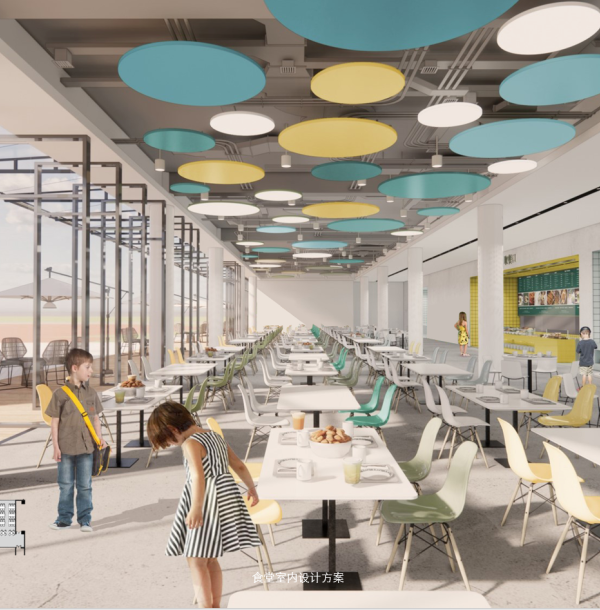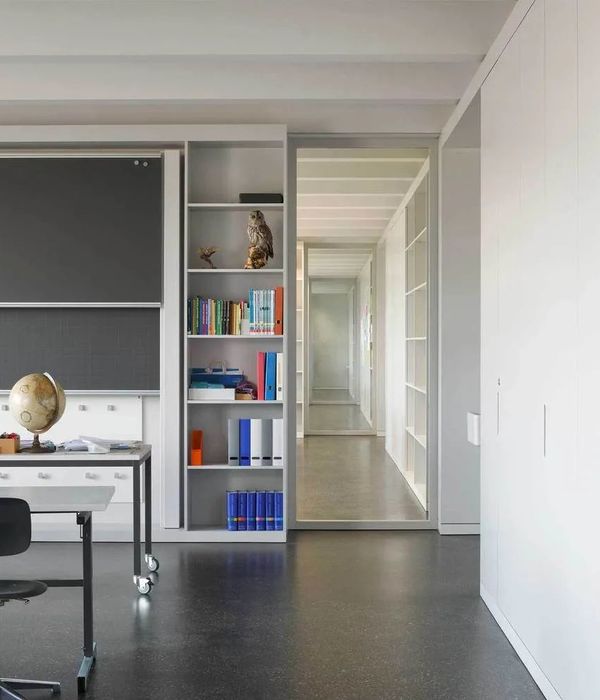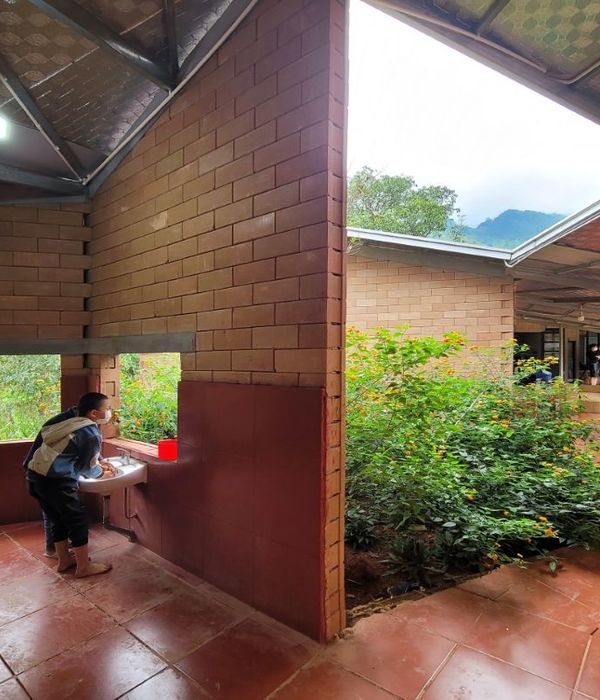CannonDesign completed the design for Malcom X College located in Chicago, Illinois.
At its core, the Malcolm X College in Chicago is a remarkable pipeline for healthcare employment. Located in the near west side neighborhood of Chicago and near the Illinois Medical District, the School of Health Sciences is a strategic response to the rapid evolution of healthcare in America. Recognizing a gap between the current market of qualified healthcare professionals and the projected 84,000 healthcare jobs set to come on-line in the Chicago region over the next decade, City Colleges of Chicago sought a dynamic learning environment that could help their students from across the city seize these opportunities. This new facility achieves this goal and solidifies Malcolm X as a hub for diverse health science degrees.
The 544,000 sf facility can accommodate up to 20,000 students and houses leading-edge technologies and services, including: a virtual hospital complete with operating and emergency rooms; Nursing, radiography, respiratory care and science labs; an ambulance for EMT simulations; a dental hygiene clinic to service the community and for student training; and, an exercise and sports sciences area with a 900-seat gymnasium and therapy pool among other learning spaces and amenities. These learning spaces are arranged around a student-activity hub formed by a union, library and outdoor roof garden.
City Colleges of Chicago, CannonDesign and Malcolm X College collaborated on extensive research, community engagement, and ethnographic design practices to help make the new campus as valuable as possible to the students, community and city. CannonDesign specifically pulled expertise from its health, education, science, corporate, and urban design teams to inform the project.
Health and education leaders met with CEOs and senior leaders at Chicago-area healthcare systems to understand their future needs and then helped Malcolm X recalibrate their curriculum appropriately.
CannonDesign leaders spent days embedded as students at the college to best understand the current student experience and help them design to enrich it for the future. This effort went hand-in-hand with extensive workshops and town hall sessions to engage students in the design process.
The design team collaborated on a series of community-engagement forums to learn the realities and challenges of Chicago’s near west side neighborhood to help ensure the building not only could educate students, but also strengthen and unify the community.
All of these efforts inform the resulting building that will now educate Chicago-area students for generations. The architecture honors the legacy of Malcolm X with distinct features like the prominent placement of his former car in the atrium, a piece donated to the school by his widow, Betty Shabazz. The building design leverages towers, bars and masses to distinguish different spaces and promote idea-sharing amongst students, faculty and administration focused on health-science discovery. The campus also helps capitalize on resurgent development in the near west side neighborhood of Chicago by the United Center and further activates its neighborhood to capitalize on and contribute to this development.
Architect: CannonDesign Architect of Record: Moody Nolan Photography: Laura Peters
10 Images | expand images for additional detail
{{item.text_origin}}





