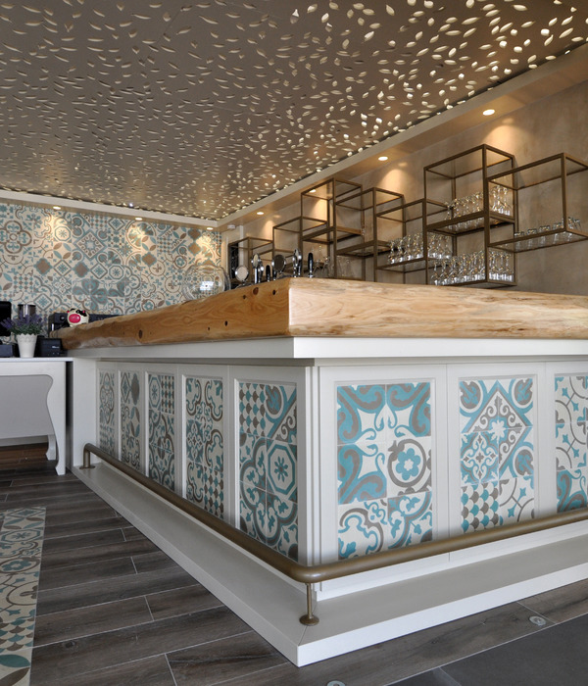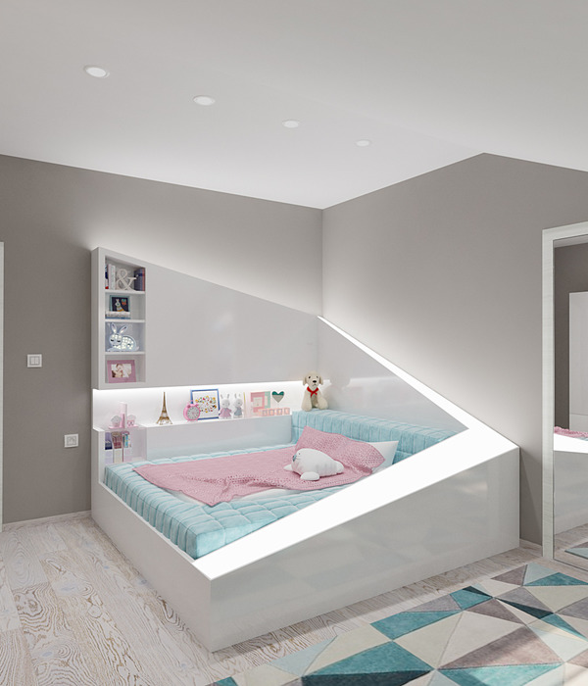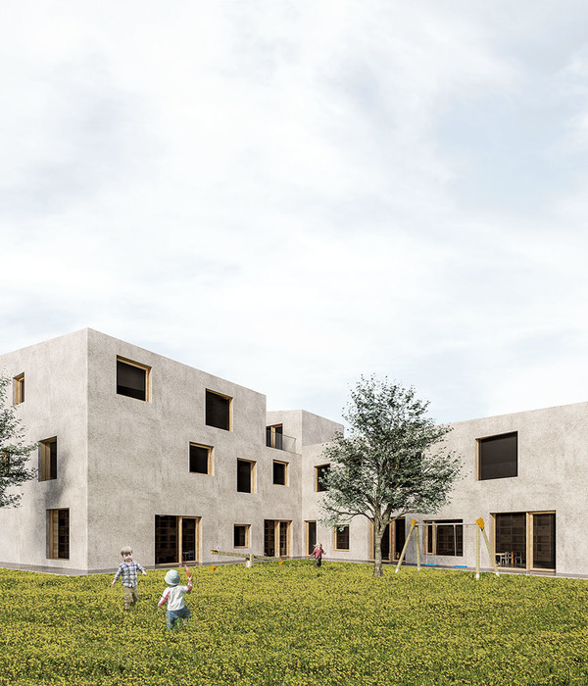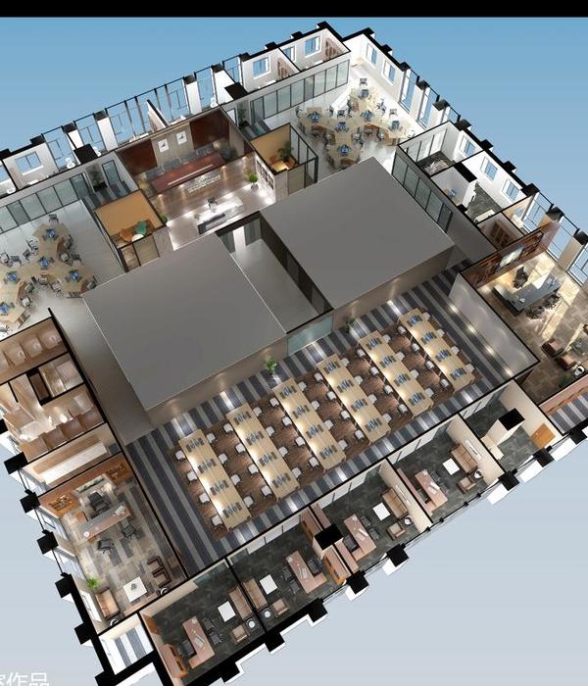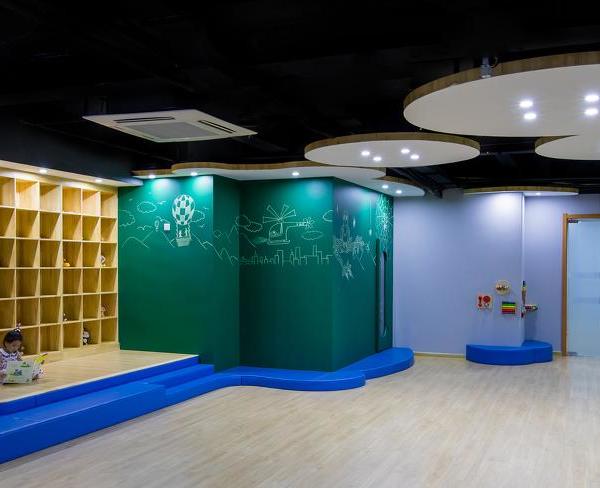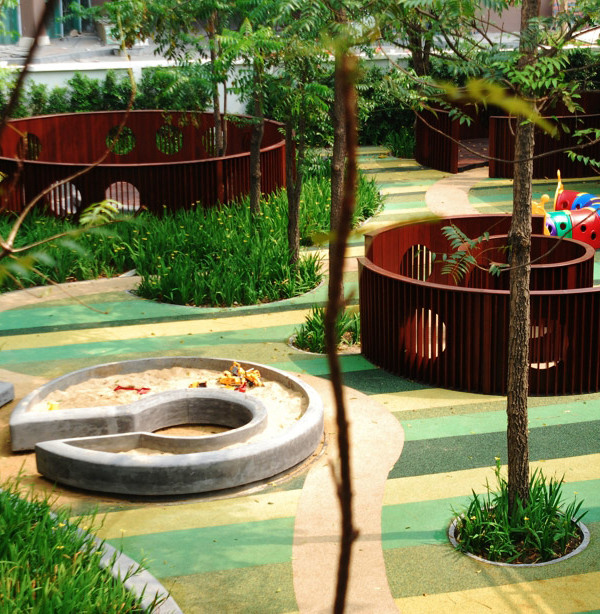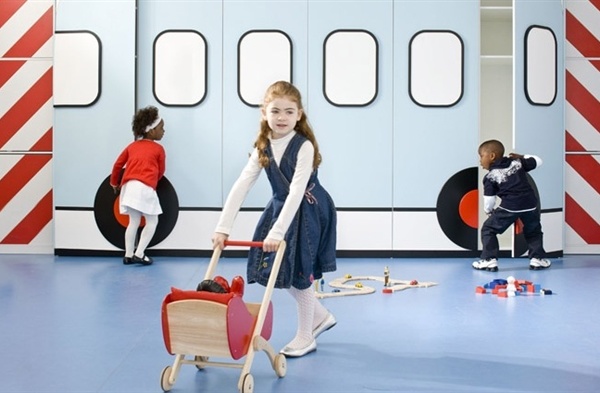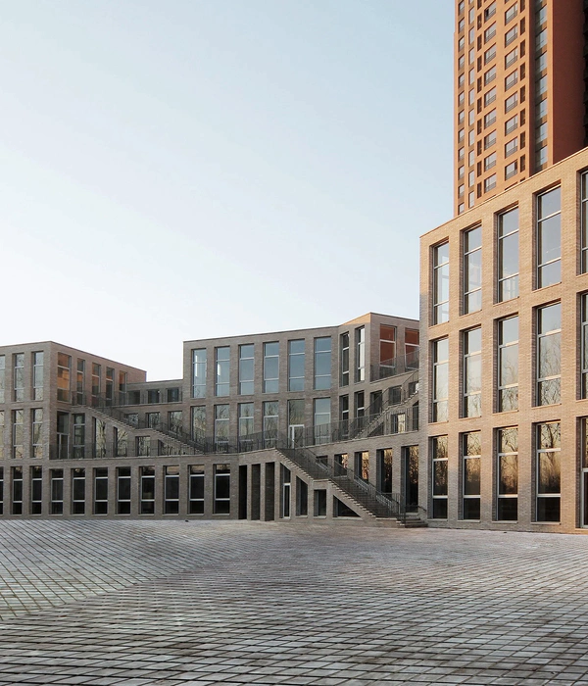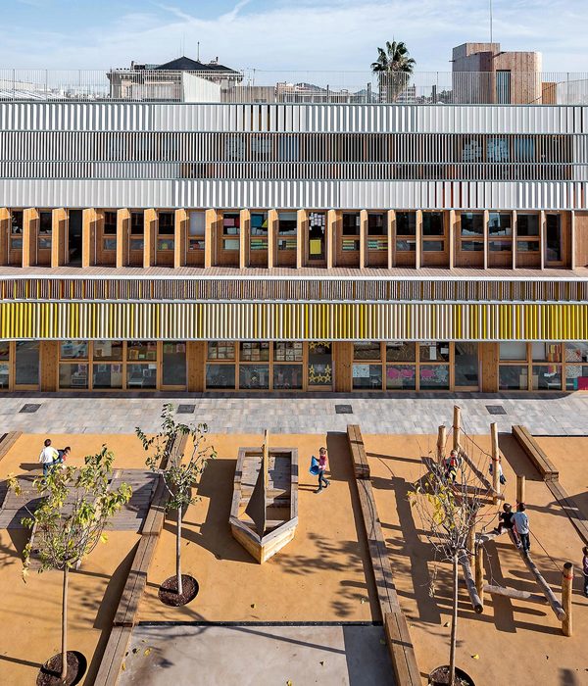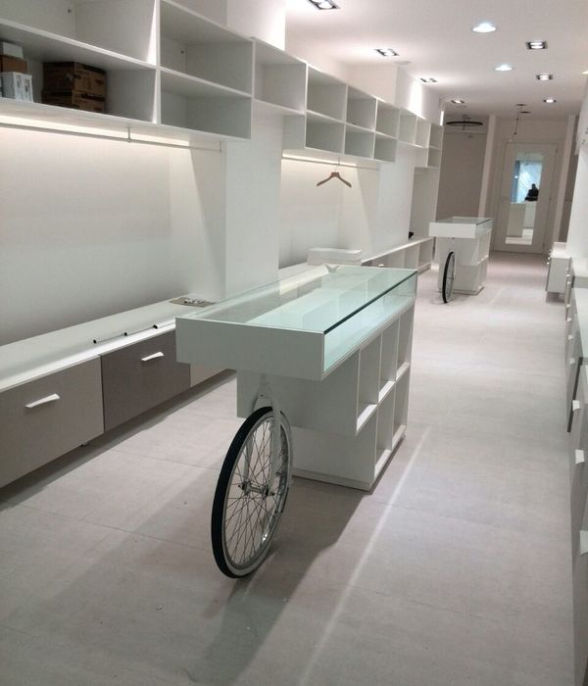Architect:Guinée + Potin Architects
Location:St Pabu, Brittany, France; | ;View Map
Project Year:2022
Category:Primary Schools
The project proposes a strong identity, reinterpreting in a contemporary and local way the vernacular aspects of the site and the characteristics of traditional architecture of the "abers" in Brittany: distinct buildings, closed gables protecting from the south-west winds, double slope roofs, thatched roofs and large openings on the first floor evoke the idea of a hamlet, protective buildings.
The school of the small aber benoît is thought as a grouping of 3 longères out of wooden with a roof with double slope: the longère 'maternal', the central longère, grouping the elements of common programs and the longère 'elementary'. These bays meet in the west, forming the reception area and the entrance hall and open onto the playground in the east.
A play of sliding between these 3 volumes participates in the architectural composition, supporting the idea of routes along the landscape, both outside the building and within it.
In the interior plan, these 3 entities compose a unitary whole of great compactness. The multi-activity room declines the same architectural language as the school: its warm concrete base is dressed with a wooden dress with finely cut finishes. The facade, which is largely glazed to the north, gives a direct view of the planted slope and offers seating in the hollows of its spandrel. A peripheral crown of opalescent frames provides homogeneous light to the equipment without dazzling by direct light.
Architect: Guinée*Potin architects
Landscape Architects: LALU
Photography: Stéphane Chalmeau
1. Aluminum glazing: Technal
2. Wood claddind (façade): ORLO
3. Steel roofing: Joriside
4. Thatched roofing: Thatch from Camargue
5. Suspended ceilings: Organic by KNAUF
6. Lighting: Philips
▼项目更多图片
{{item.text_origin}}

