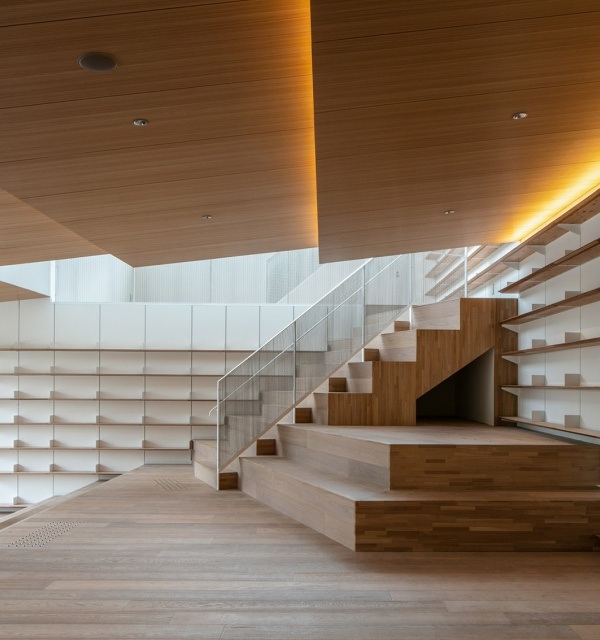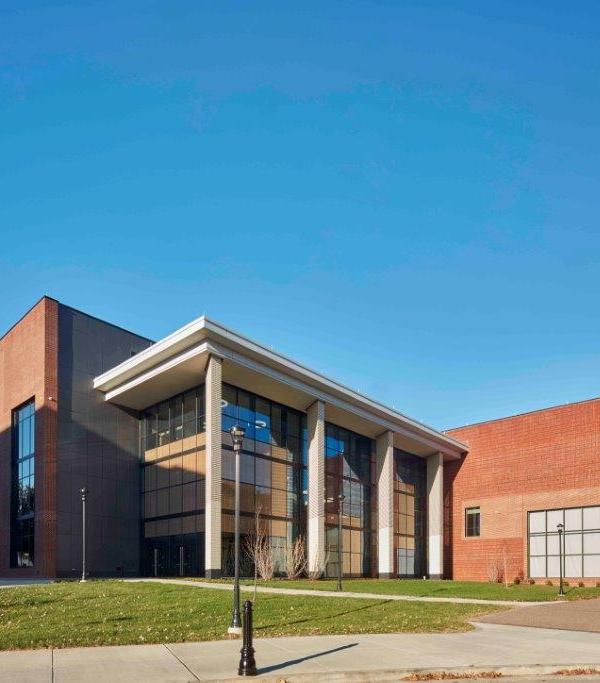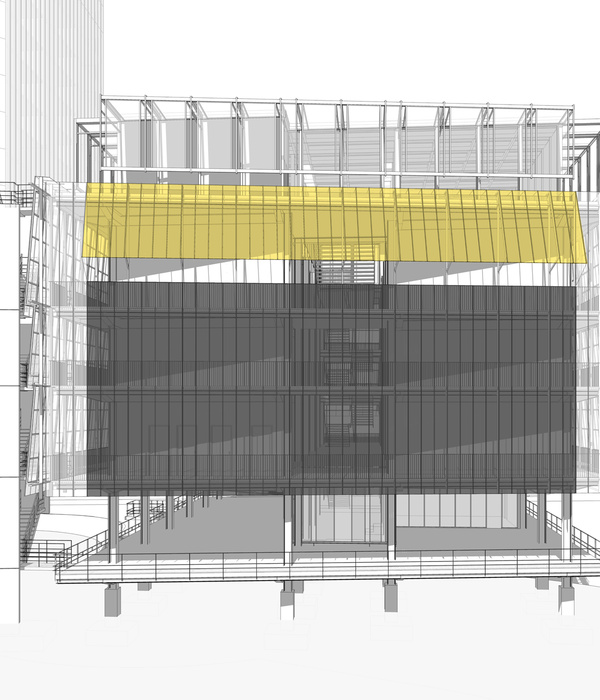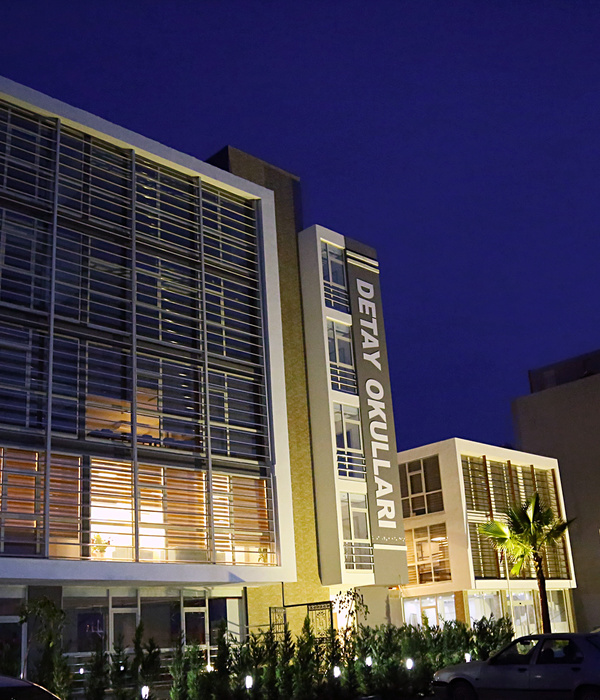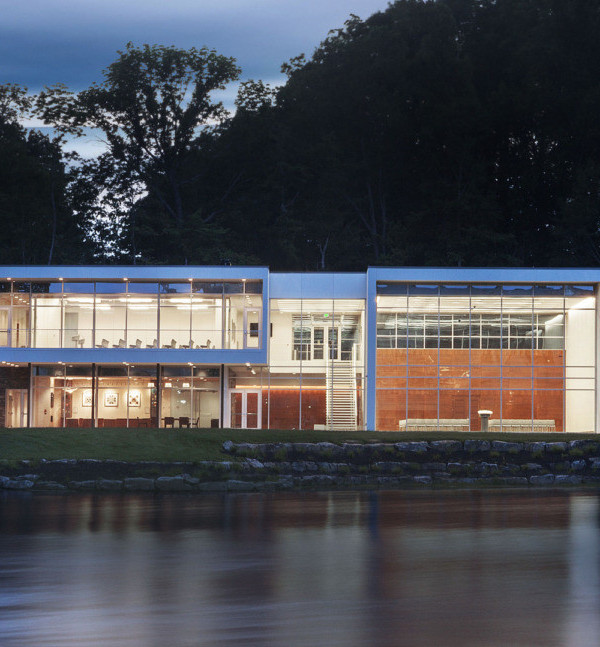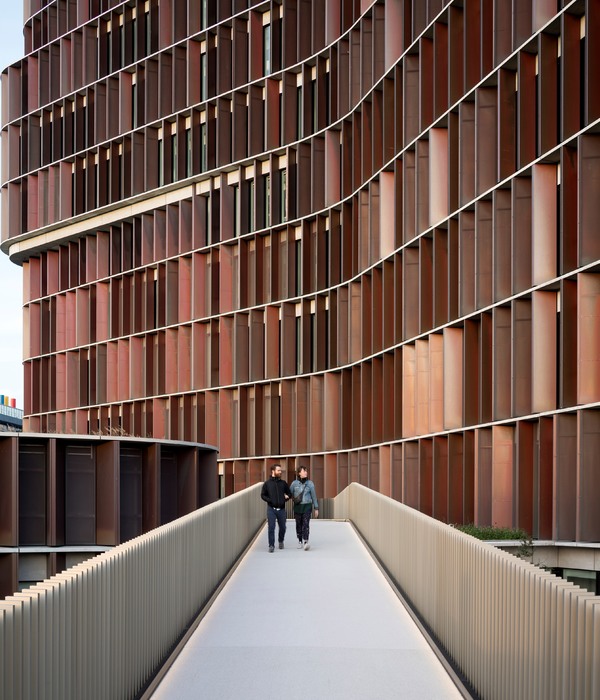Architect:Paul Murphy Architects
Location:St John's Wood, London, UK; | ;View Map
Project Year:2022
Category:Primary Schools
Located in a dense residential location in St John’s Wood, just north of Regents Park, St Christina’s Roman Catholic Preparatory School was built in the early 1960’s and shares the site with a Chapel and a Convent who are also the Trustees of the School.
The school, convent and chapel are situated cheek by jowl on an extremely tight site, which presented both physical constraints and logistical challenges to the project. In addition, the school remained operational throughout the building works.
Through extensive consultation with the school and its governors, a masterplan was developed which captured the aspirations for school which was then divided into a two-phase development project. The first phase is complete and comprises the reconfiguration and expansion of the Early Year Wing, four new classrooms above, and additional staff offices and ancillary facilities. The masterplan included the restacking of the school, with early years located at the lower level, rising to Year 6/Key Stage 2 on the upper floors. The second phase will see the main entrance reconfigured, the kitchen relocated away from the main entrance and the main hall refurbished.
The design concept was to demolish the existing single storey Early Years wing and build a new three storey extension providing new teaching accommodation. Essential to the brief was access to the outside for pupils and staff. In such a dense urban site, space is at a premium so the new scheme ingeniously provides an updated covered play area for Early Years on the ground floor, with new roof terraces created on level 1 and level 3 for outside teaching with older pupils. The new extension is seamlessly stitched into the existing building and forms a bridge between two existing staircase towers.
The material selection was informed by strict planning requirements to mirror the brick of the existing school. The extension optimises natural light through the bronze glazing system, large roofs lights and internal clerestorey glazing. A dense plane tree screen to the rear of the site and the use of timber in the existing school informed the design as we sought to bring the idea of trees into the scheme with similar use of timber, manifested as slatted timber ceilings, deep timber cills, timber wainscot panelling and timber framed pinboards. Collectively these create warm and tactile interior spaces and a calm yet sophisticated internal environment.
The Early Years Wing is slightly separated from the main school and is arranged around a generous internal space with benches, coat hooks and open access toilets, with clerestory glazing and glazed side panels drawing natural light into the space. Bright yellow tiles and toilet doors add a pop of colour to the spaces, with circular steel columns picked out in St Christina’s blue. A new group room supports one-to-one learning and a “calm space” for children and a small niche in the corridor provides the opportunity for informal reading.
Glazed on three sides, the nursery was repositioned and extended and incorporates a colourful, fully working kitchen which a allows supervised baking and food preparation.
The existing change in levels across the ground floor permitted generous ceiling heights in the early years wing, which are punctuated by large rooflights in the reception classrooms contributing to a spacious, light and airy learning environment. The two reception classes are linked by a full height sliding folding door allowing flexibility of use.
The completely reconfigured layout importantly incorporates ancillary facilities such as staff wc’s, shower, cleaner’s cupboard and utility room – relatively minor considerations in theory, but vital to the successful working of the unit in practice.
All classrooms feature full width built in storage, capturing sliding open tray storage, white boards and interactive tv’s, with pinboards on most walls in an attempt to guide the inevitable plethora of material stuck on walls and windows. The upper floor classrooms follow the same language of finishes and benefit from full height corner windows which provide longer views from the classrooms and access to the external learning terrace at first floor level.
Classrooms are all ventilated through a mixed mode system combining ceiling mounted natural ventilation heat recovery units connected to external louvres incorporated within the window system, working in conjunction with opening windows. Floating ceiling rafts provide lighting and acoustic control.
Externally, new brickwork matches the existing with patterned brickwork adding visual interest below cill level. Punched windows to the new façade incorporate horizontal brise soleile and cast stone detailing follows existing floor slab lines. External terraces are located at first and third floor level, providing alternative learning spaces populated with planters – to be grown by the children - and overlook sedum roofs which provide visual amenity both from the school and neighbouring residential properties and assist in withholding rainwater run-off.
Many of the features incorporated are those that we know contribute to lifting the character and quality of school environments, such as thermal mass, natural ventilation, high levels of daylight, bright and generous circulation spaces and a variety of outdoor landscapes. We look forward to seeing how the school now occupy the building and teachers and children adapt to the new spaces, which we hope will be inspiring and a transformational change in terms of day-to-day use and teaching flexibility.
Architects View
The complex retrofit and expansion of an occupied school presented many challenges but through close collaboration, planning and extensive consultation with St Christina's, we're proud to deliver a thriving new environment for education.
It's a project that works incredibly hard in a tight site and our adaptable design not only supports the curriculum but builds on our own experience as architects to improve the health and well-being for students and staff alike.
Paul Murphy, Paul Murphy Architects
Client’s view
We have been blessed with a lovely site since our foundation in 1949, but we had outgrown our facilities and needed to create new spaces. As a school that talks about ‘growing children’ first, we were keen to ensure that the finished product delivered spaces where the design facilitated the work we do and we have not been disappointed. The integration of the old and new components is seamless and, considering the new project abutted the existing buildings that were still in full use, the process was pretty unintrusive.
We are delighted with the finished project. Our Early Years setting is particularly lovely with the free-flow between the indoor and outdoor elements exactly meeting our hope that design could facilitate the world we live in. The new classrooms and elevated outdoor spaces have provided a really wonderful setting for the older children to learn in too. We have light and texture all generated through the careful use of wood, steel and glass. We are very pleased.”
Alastair Gloag Headteacher, Saint Christina’s School
Client: St Christina’s Preparatory School
Architect: Paul Murphy Architects (Fiona Ballance, Kim Scally, Jack Biggerstaff, Jermaine Clark, Paul Murphy)
Project Manager/QS: DSB Construction Consultants
Structural Engineer: Elliott Wood
M&E Engineer: SVM/BDS
Landscape Consultant: Bradford-Smith
Planning Consultant: Stantec
Design & Build Contractor: JM Scully
CDM/Principal Designer: WSP
Acoustics: Stroma
Fire Consultant: OFR
Approved Inspector: Quadrant Building Control
Photographer: Simon Kennedy
Brickwork: Wienerberger/Taylor Maxwell/Rothesay Blend
Reconstituted Stone: Taylor Maxwell/Vobster Architectural
Structural Steel: Castletech Fabrications
Flat Roofing/Sedum Roofs: Bauder
Metal Roofing : SSAB Greencoat/Metal Solutions
Windows/Curtain Walling/Glass Balustrades: Metal Technologies/GG Glass & Glazing
Internal Joinery: Total Design Joinery
Timber Slatted Ceilings: BCL
IPS: Venesta
Flooring: Forbo Marmoleum
Teaching Walls: Learnstor/Task Space
▼项目更多图片
{{item.text_origin}}

