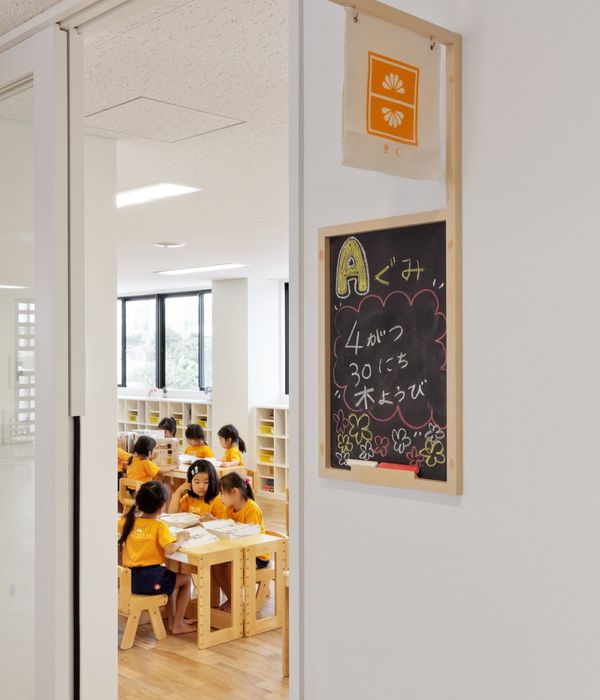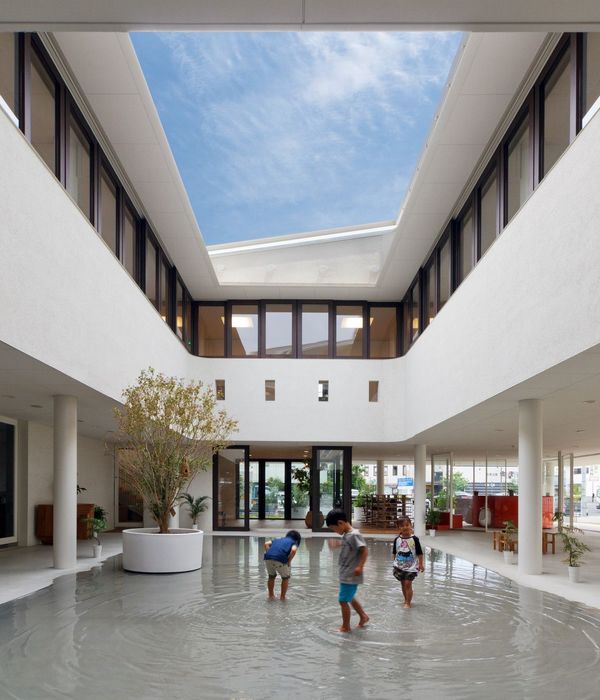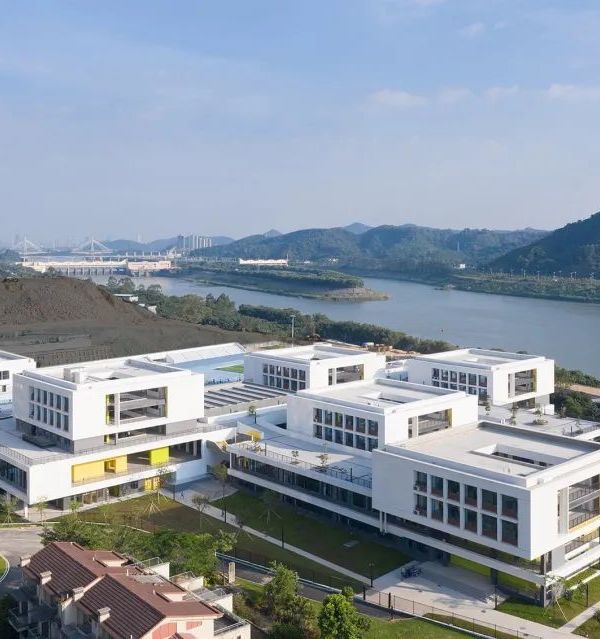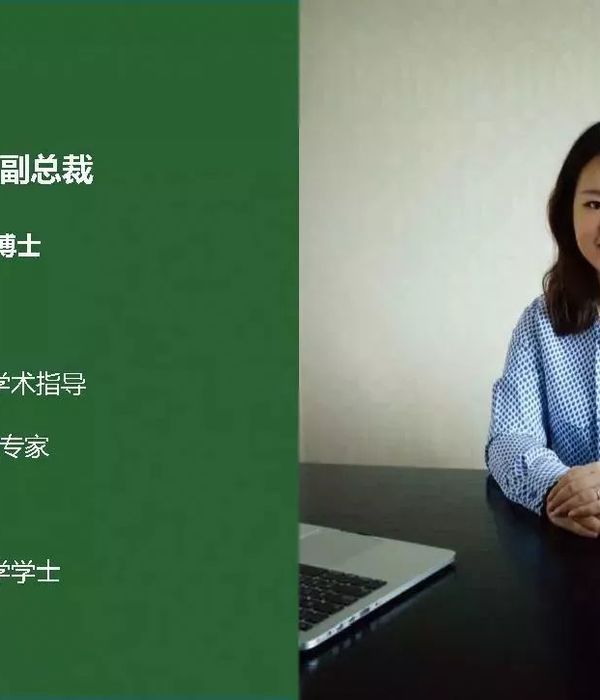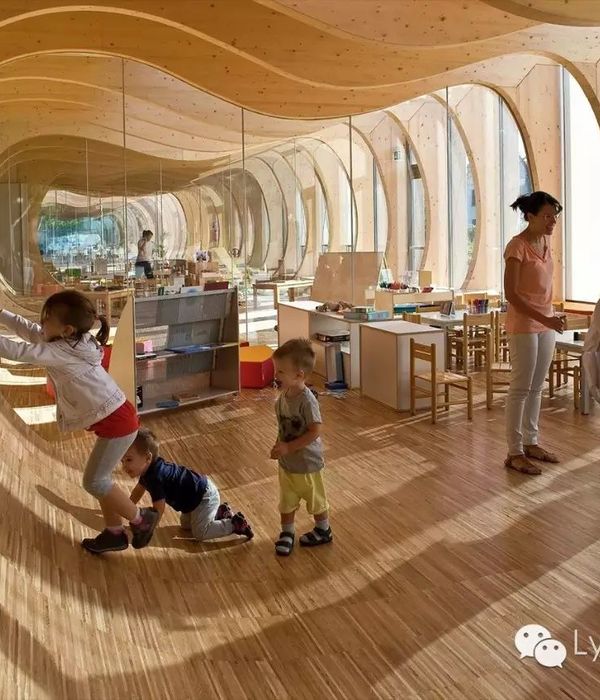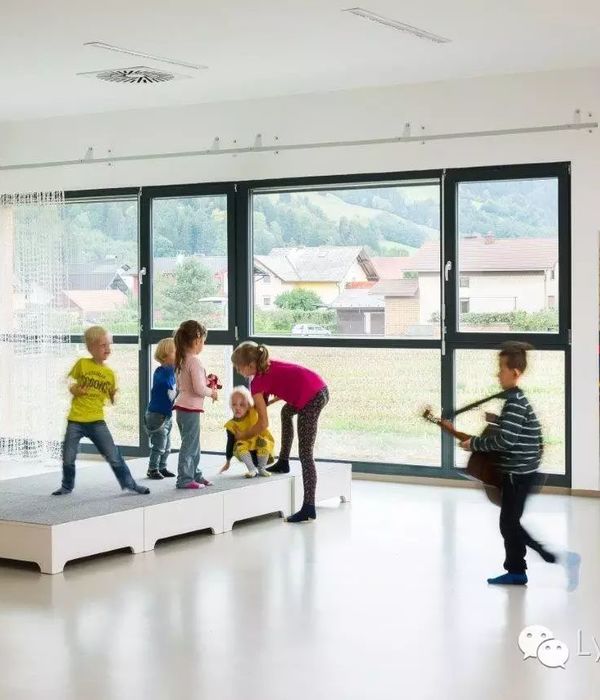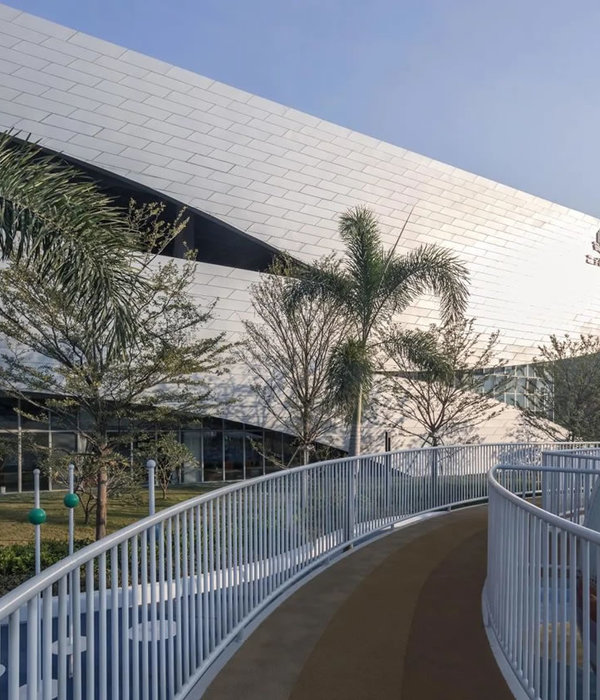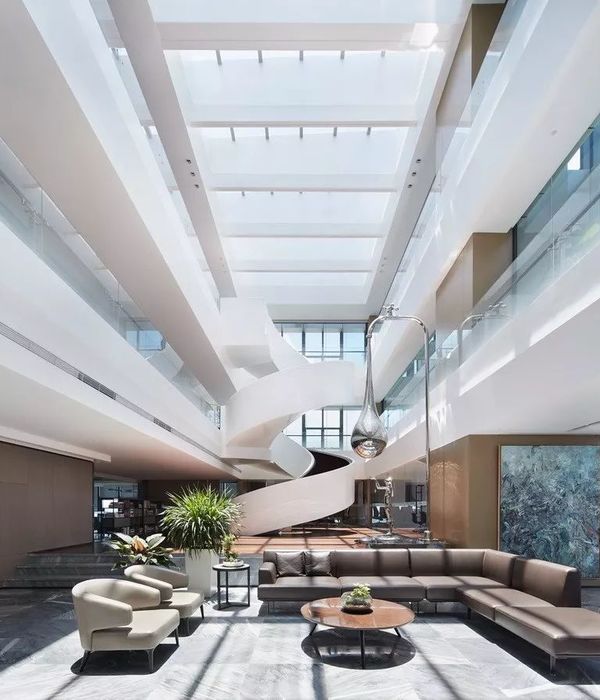Hafer designed the expansive Griffin Center at the University of Southern Indiana in Evansville, Indiana.
The new conference center at USI is a multipurpose venue providing space for conferences, meetings and community events. Placed along the wooded edge of Reflection Lake, Griffin Center delivers superior views of the university’s campus through floor-to-ceiling windows.
Featured within is a spacious atrium and a “Grand Hall” that seats up to 150 people, an ideal location for receptions. Adjacent is an elegant President’s study where catered meals between the President and campus guests occur while viewing past the lake towards the campus skyline beyond. There are additional meeting rooms on the upper floor as well as an outdoor terrace.
The beautiful, two-level structure utilizes glass, stone and highly insulated concrete to blur the line between interior and exterior space and subconsciously moves the focus of the viewer from the structure back towards the campus. The color white was chosen to reinforce the contrast between architecture and nature, while also allowing the structure to be a canvas for contemporary art.
A closed-loop geothermal system was installed utilizing the lake as the source. This energy efficient feature will typically experience a payback between 3-8 years.
Architect: Hafer Photography: Glenn Tang
7 Images | expand images for additional detail
{{item.text_origin}}


