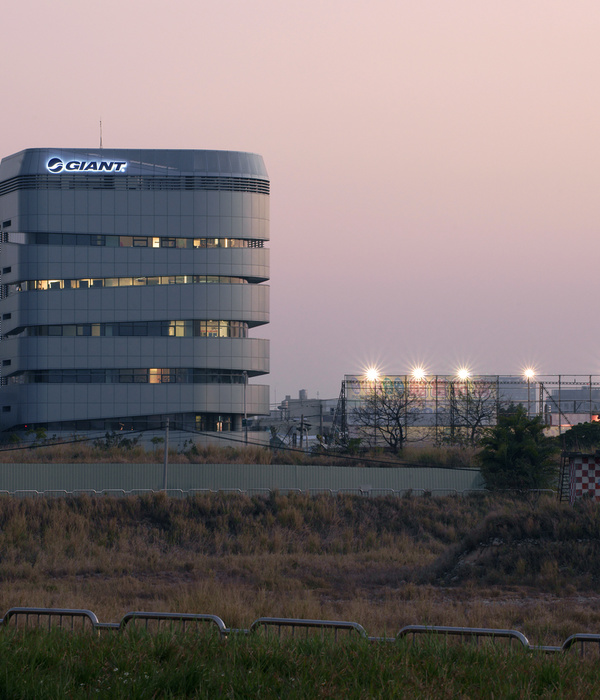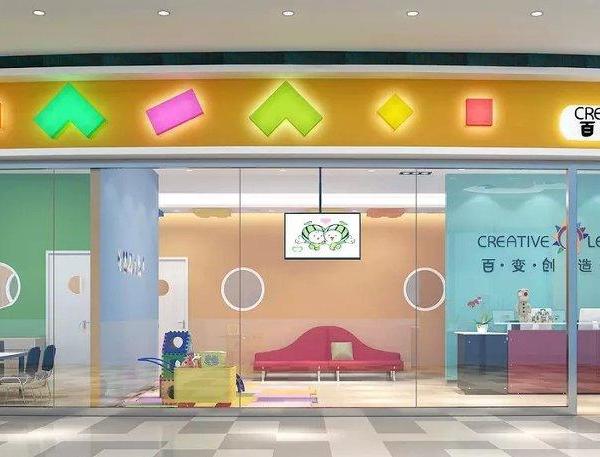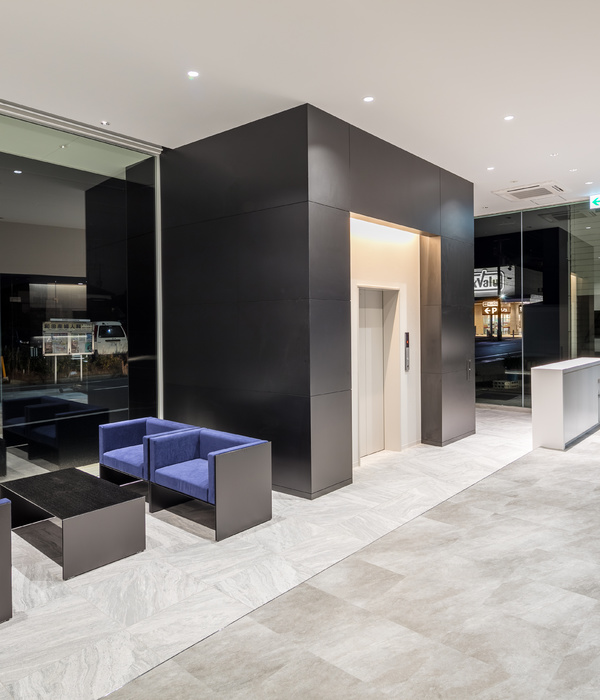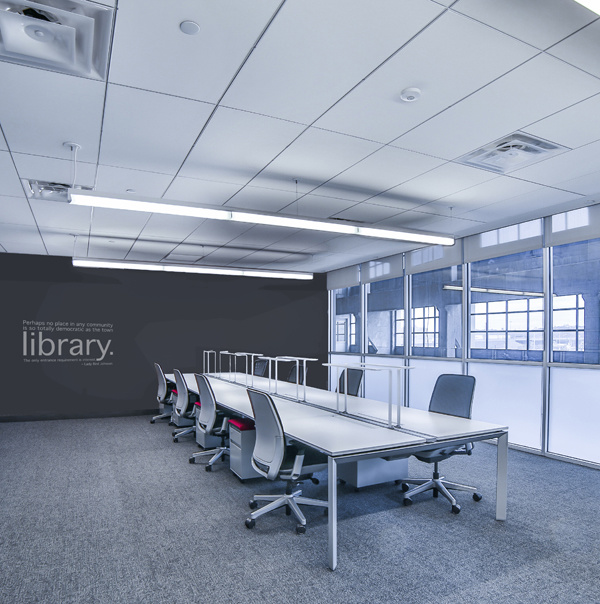Shears Adkins Rockmore (SA+R) completed the Colorado Academy Athletic Center for the innovative school in Denver, Colorado.
The Colorado Academy (CA) Athletic Center renovation was one of several projects on the CA campus included in the school’s “See it Through” capital campaign. Not just a building for sports, CA’s Athletic Center weaves all aspects of the school’s mission into its programming. The campaign aimed to align the school facilities with their values of equally embracing academics, the arts, and athletics.
The Athletic Center expresses its athletic nature through its tectonics. Structural steel is expressed openly, roofs cantilever to create the impression of lifting and soaring, and the climbing center at the terminus of Main Street is articulated as an abstraction of the caverns of Southwest Colorado. This honesty in expression of structure and material is carried into the building’s interior, to further reinforce an environment of openness and self-confidence.
This approach supports the project’s agenda to provide views into and out of the building, as well as to provide daylight into a diverse program plan; Full-height glazing in the Fitness Center displays the equipment and activity inside; vertical slot-windows reveal a break in the cavern of the stone-clad climbing center; clerestory windows within the lifted roof structure surround the bouldering center, where sunlight washes the climbing walls by day and uplighting sends a beacon of activity at night. Finally, the connection between the renovated gymnasium and the additions that surround it are infilled with glass to express the connection between old and new. This symbolic decision is also functional, providing daylight into a previously closed and opaque space.
New entrances to the Athletic Center are marked by significantly increased transparency and vibrant displays of natural materials inside. Careful and intentional re-use of salvaged materials throughout the project welcome visitors. At the public entrance, cubes of salvaged wood flooring are crafted into the confluence of Main Street, the gymnasium, the fitness center, and the climbing center. At a second entrance further east, students are greeted by the old gym floor medallion that is placed on axis with the Campus Center. Inside, along Main Street, study nooks, benches, memorabilia, and photographic legacies – past and present – encourage everyone to enjoy the Athletic Center, to learn, and to thrive together as a community. The new Colorado Academy Athletic Center honors CA’s past while supporting and encouraging a healthy and vibrant future for its community.
Architecture & Design: Shears Adkins Rockmore (SA+R) Contractor: Fransen Pittman Photography: David Lauer
12 Images | expand images for additional detail
{{item.text_origin}}












