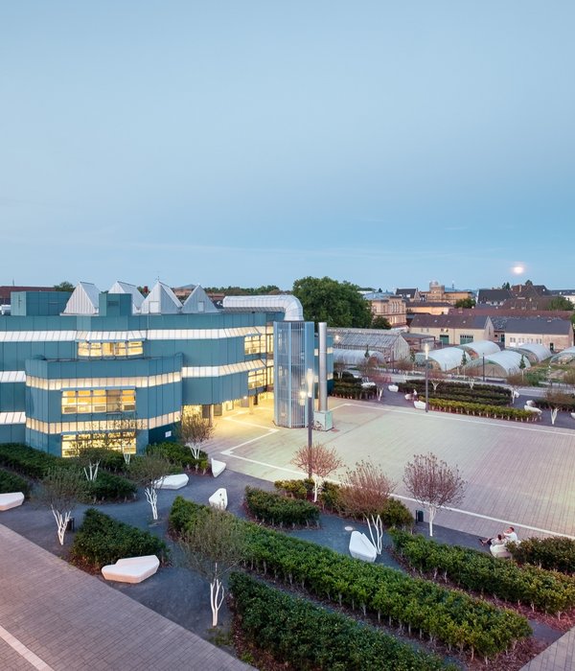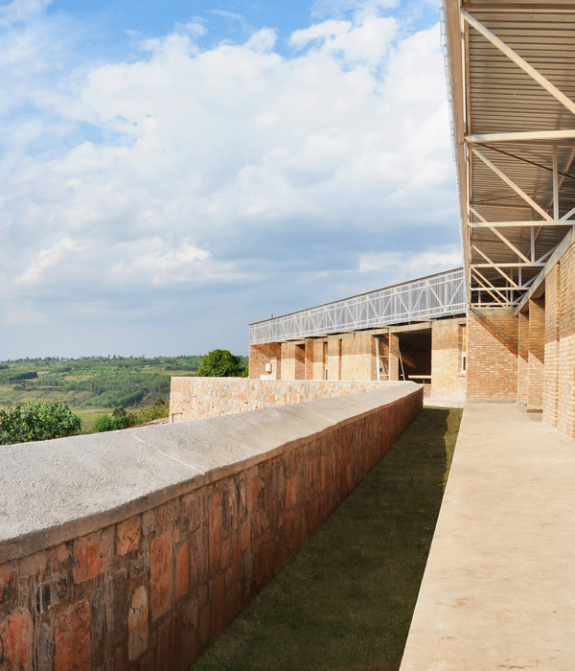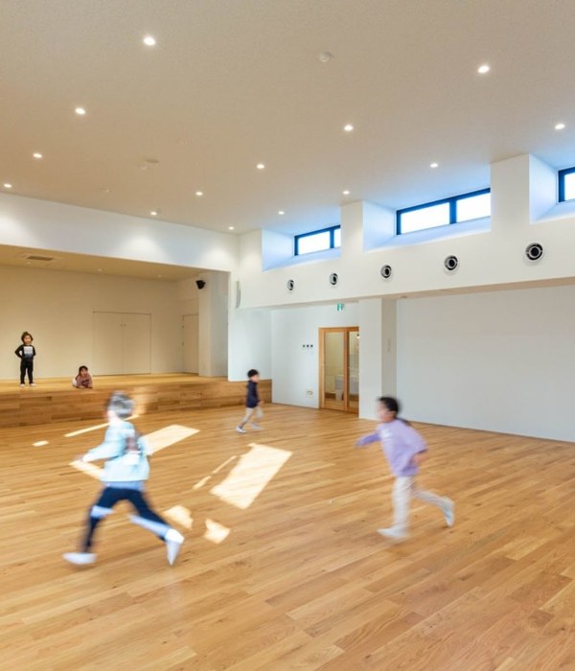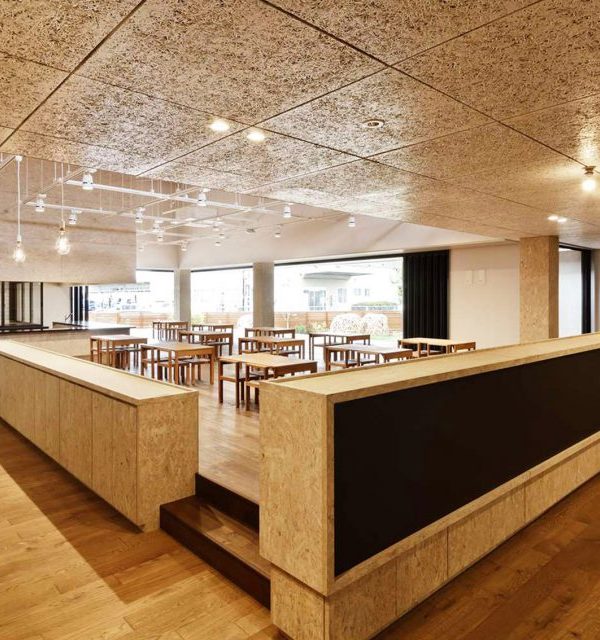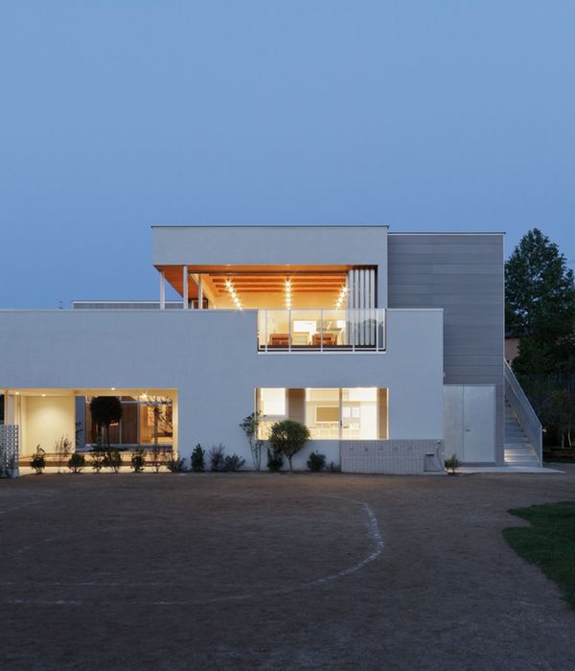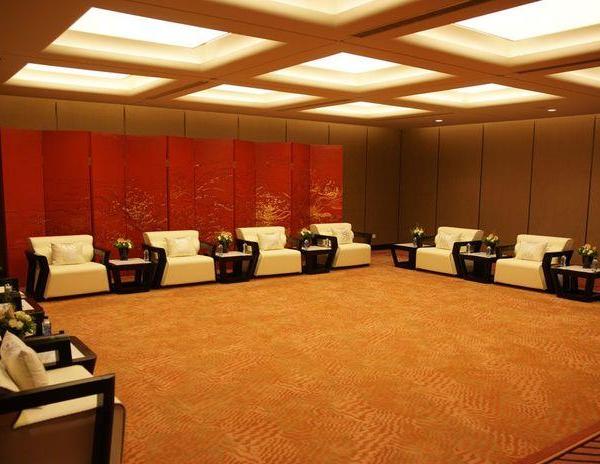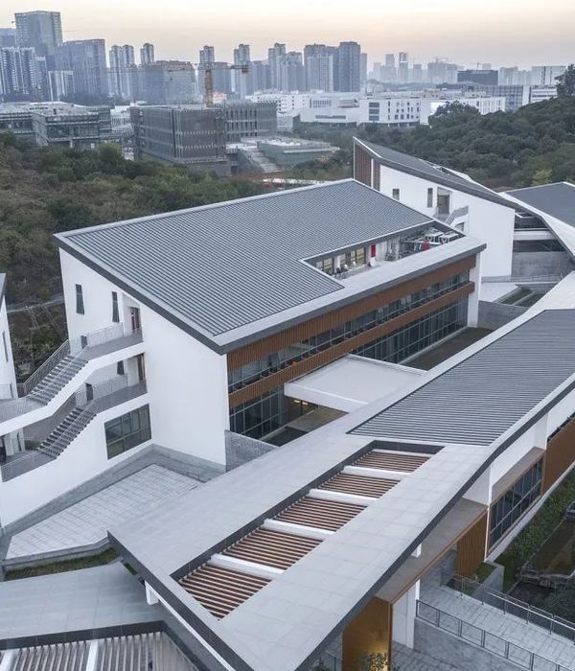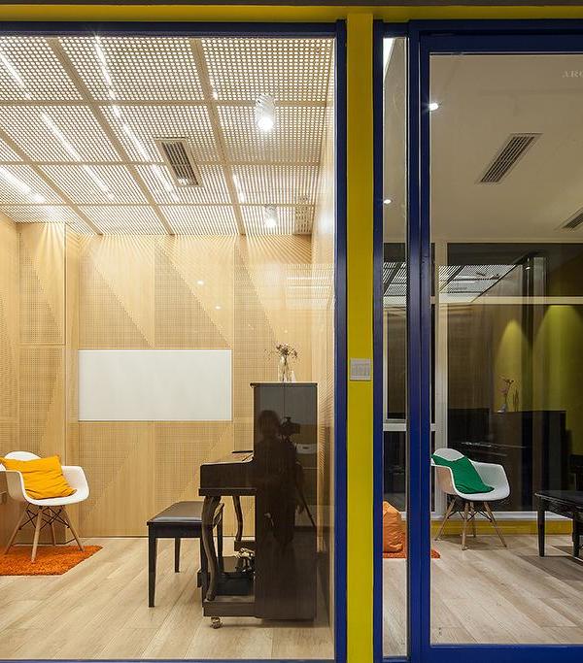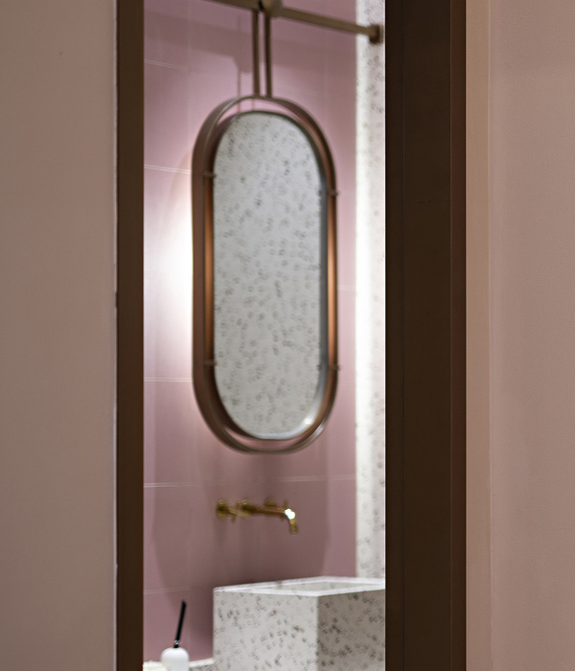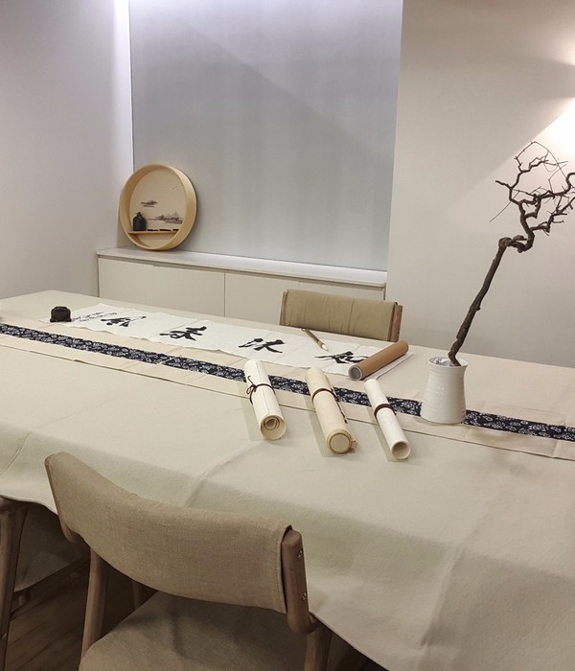Firm: Hahnfeld Hoffer Stanford
Type: Commercial › Office Industrial › Research Facility Landscape + Planning › Masterplan
SIZE: 25,000 sqft - 100,000 sqft
Weir Oil & Gas, a Scottish company that builds fracking pumps for the petrochemical industry, sought a new headquarters for their North America operations. The chosen site was adjacent to their existing manufacturing facilities just outside of the Naval Air Station Joint Reserve Base in Fort Worth.
Not a spec office building, the Weir headquarters was designed with intensive programming that included site visits to other Weir facilities to understand their corporate culture and work practices. The resulting three-story, 62,639-square-foot building has offices, training rooms, dining rooms and a teleconferencing room with banks of monitors. Aesthetically, Weir wanted abundant natural light, which called for glass curtain walls, large skylight wells and a three-story atrium.
Weir management was aware of international design style and wanted to marry that architecturally with Texas style. The result is a building designed with two narrow, parallel and adjoining wings that are clad with glass curtain walls, white and gray concrete and stucco paneling, and have distinctive ends that are cantilevered over the first floor and lean outward and upward.
Central to the success of the project was the need to mediate the 112 decibels of noise from F16 fighter jets taking off and landing just 1,200 feet away on the runway of the Joint Reserve Base. Hahnfeld Hoffer Stanford found a commercially available curtain wall system that was effective but was $2.5 million over the project budget. Instead of using that, the architects and their acoustical consultants custom designed a curtain wall system using off-the-shelf components. Nine different arrangements were tested at a nuclear facility in Washington State, and the final system chosen not only achieved the required results but also saved millions of dollars in costs.
In addition to programming and building design, Hahnfeld Hoffer Stanford designed or specified all interior elements, including the furniture and art packages. The desire for natural light prompted the selection of low-profile workstations with glass tops. They also wanted to decorate the offices with iconic pieces of art, and Hahnfeld Hoffer Stanford led the effort to achieve those goals.
Weir’s commitment to sustainable building practices and ongoing energy efficiency strategies led to a LEED Gold certification for the project.
{{item.text_origin}}

