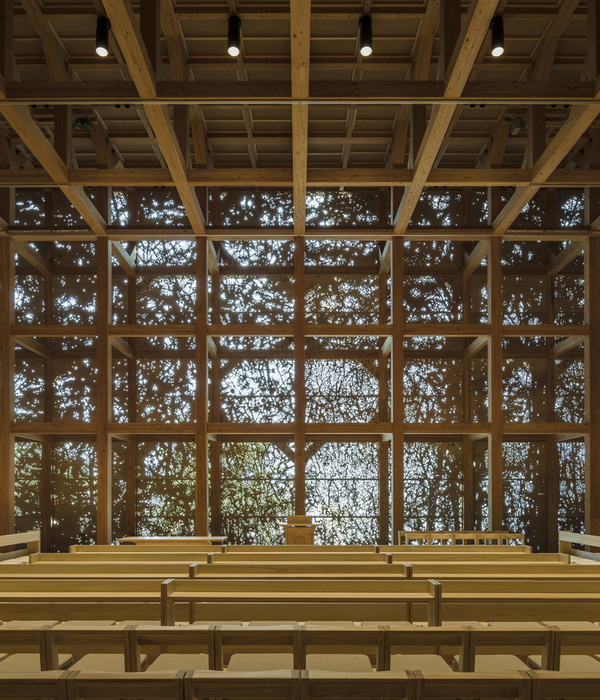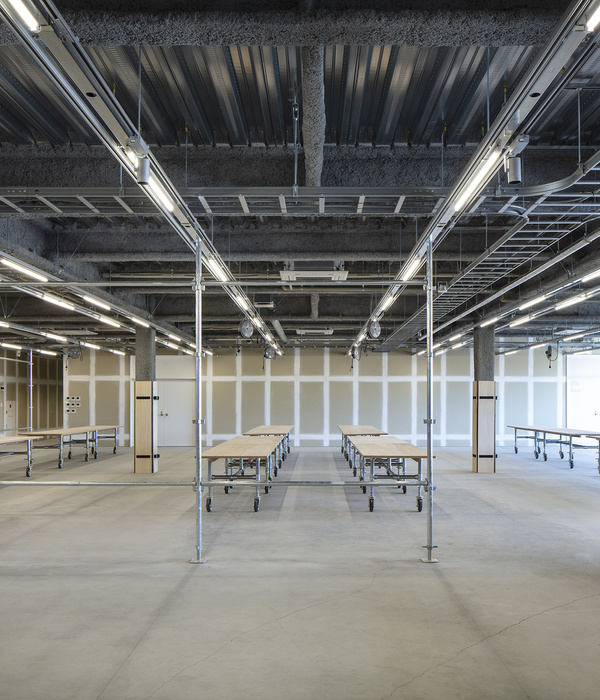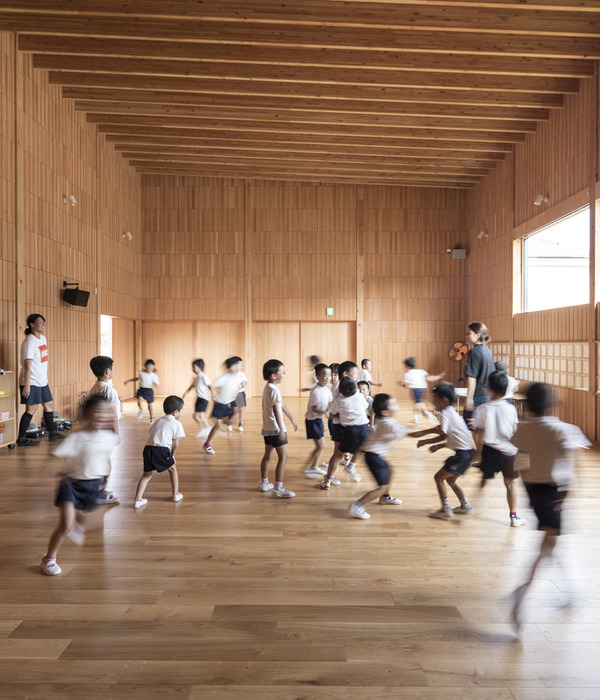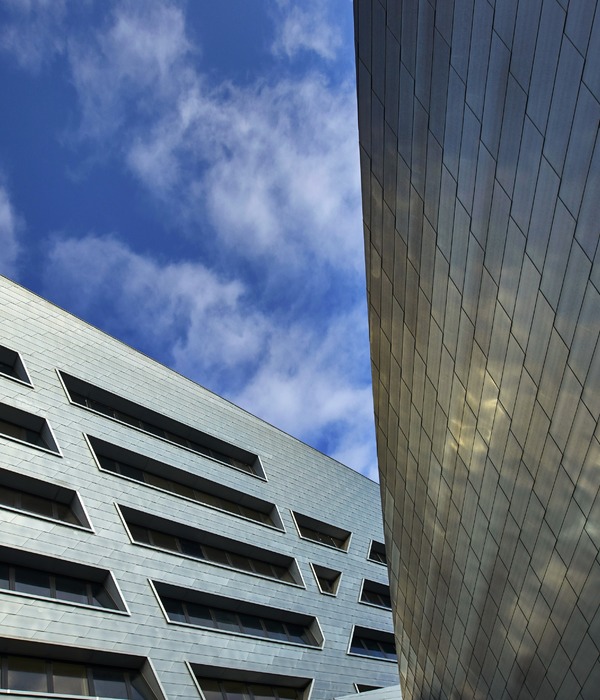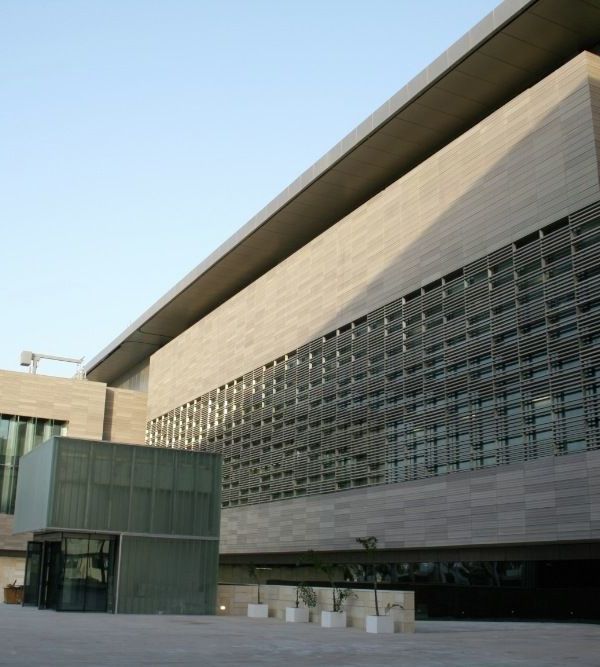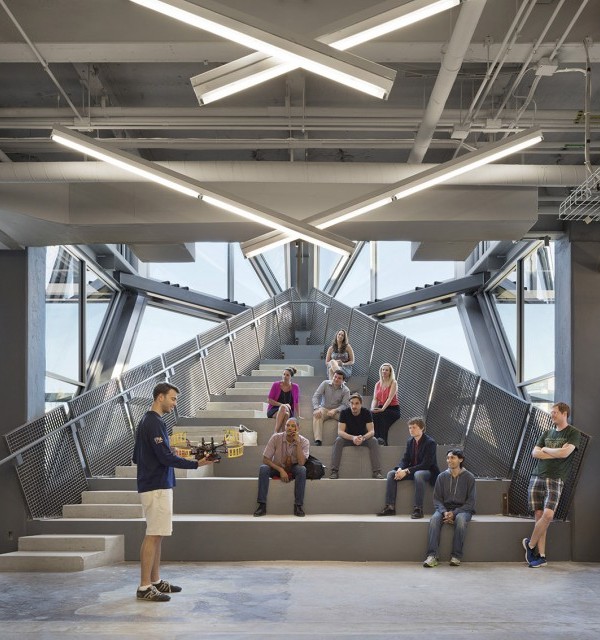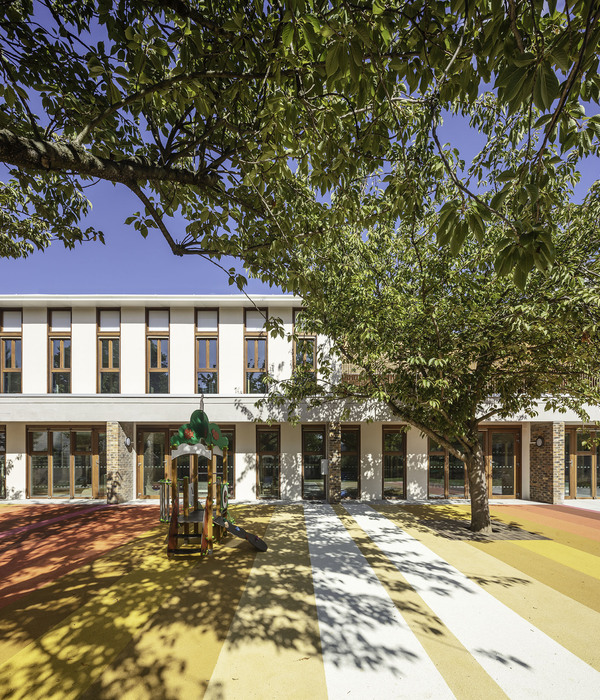Firm: Studiobase Architects
Type: Commercial › Office Retail
STATUS: Built
YEAR: 2011
SIZE: 25,000 sqft - 100,000 sqft
BUDGET: $1M - 5M
Being the leading bicycle manufacturer of Asia, Giant INC. Headquarter works not only as a research & development centre, but also is in charge of retail, marketing, product design and staff training in the Pacific area. To respond the company’s image, our design tries to transfer the idea of affable biking experience into an architectural armature.
The building is 6 floors above ground with 2 basement floors. The first and second floors function as the Giant retail store. The spiral bicycle ramp that wraps around the building becomes the main character of this project. The 2-meter-wide, 46-meter-long ramp raises 4 meter in height from the ground level pedestrian to the second floor retail store entrance, with an 8% slope in average. The ramp also cuts the five corners in plan and creates a curvy boundary for the building envelope. The idea of affable biking motion is delivered with the ramp and the spiral building armature which serves as a thick sunshade to withstand the violent western sunlight.
The site is located in a low-rise industrial sector right next to Taichung Airport. The armature also tries to respond to the strong wind and turbulence which the heavy air traffic initiates. The thick aluminum façade not only makes the expression more dynamic, but also reduces the wind drag coefficient impacting on the building.
{{item.text_origin}}

