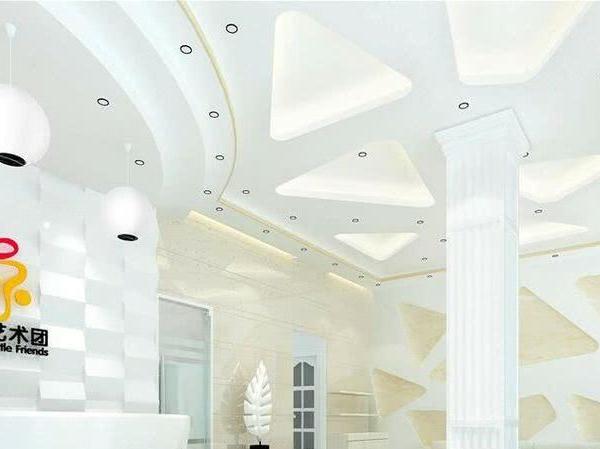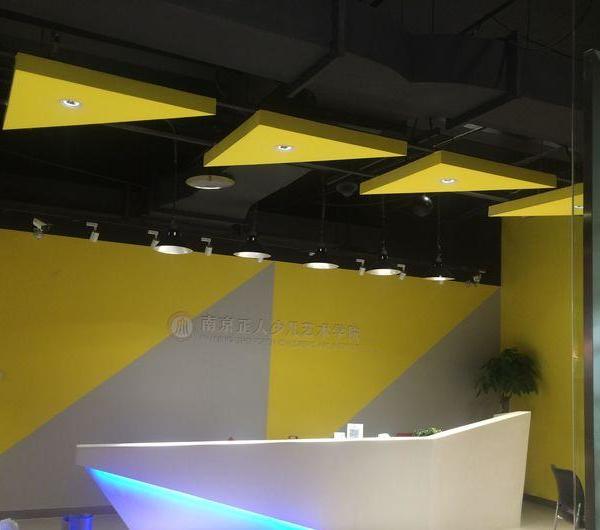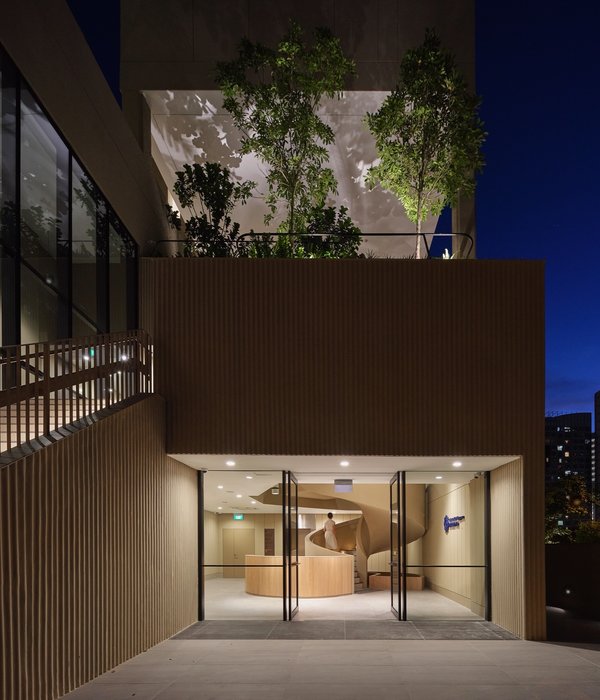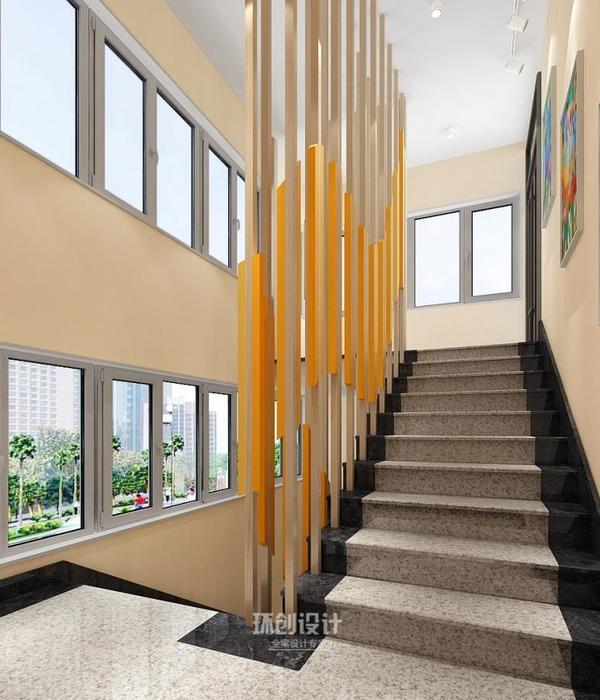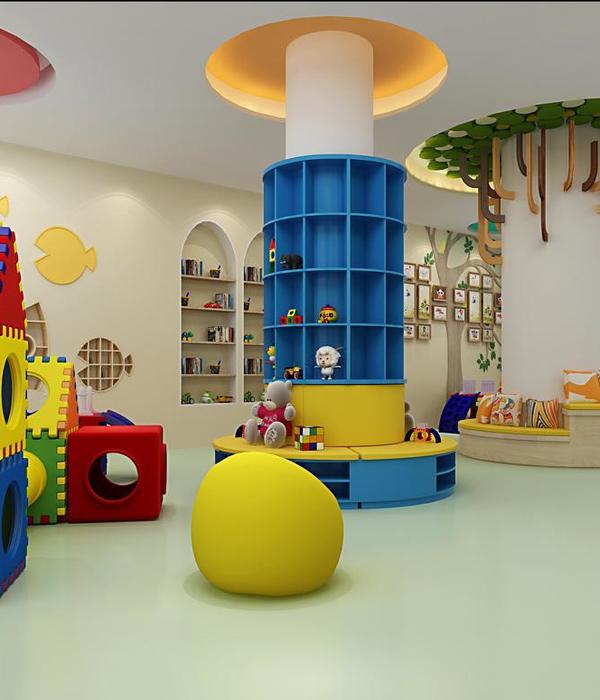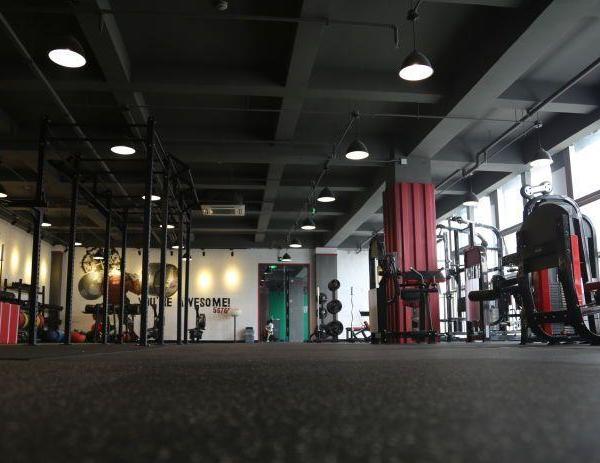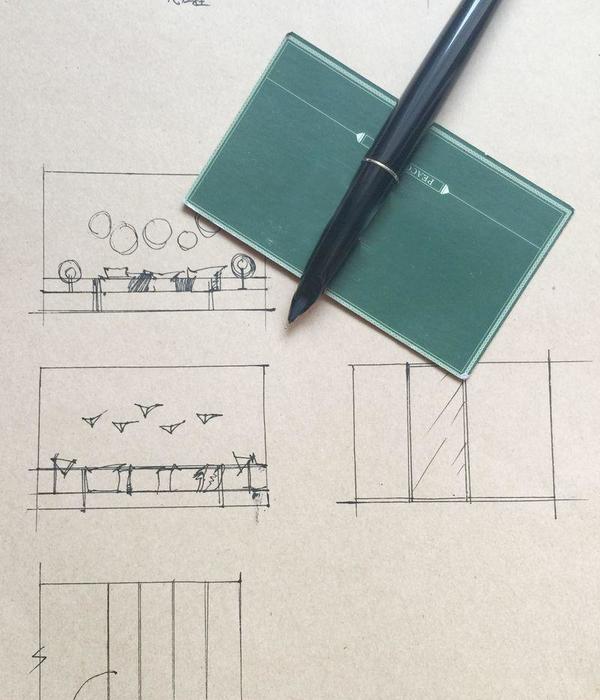米兰兽医医学院 | 环保设计融入农业景观
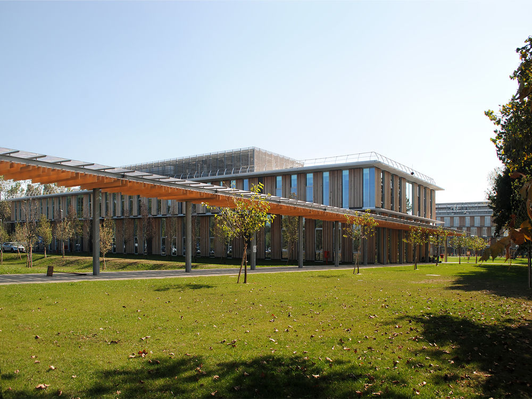
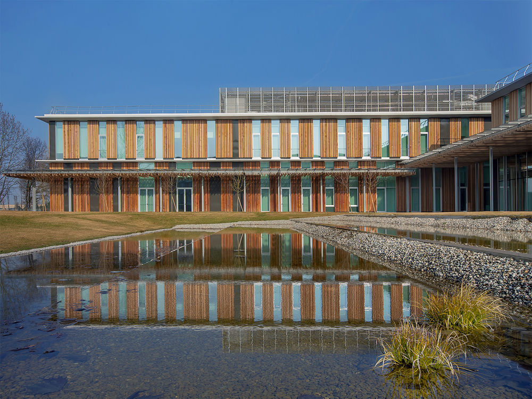
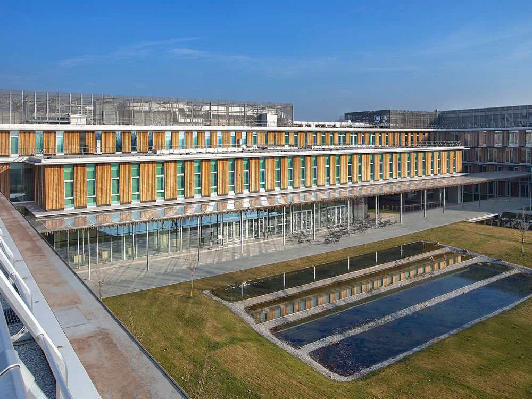
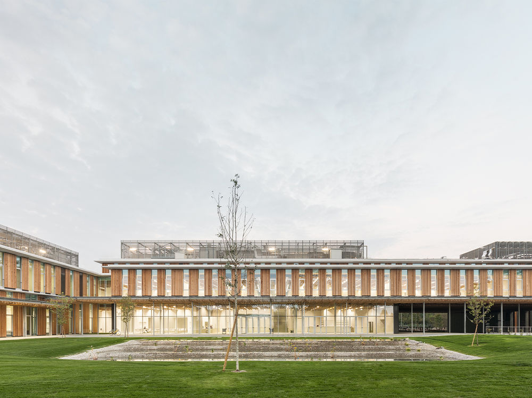
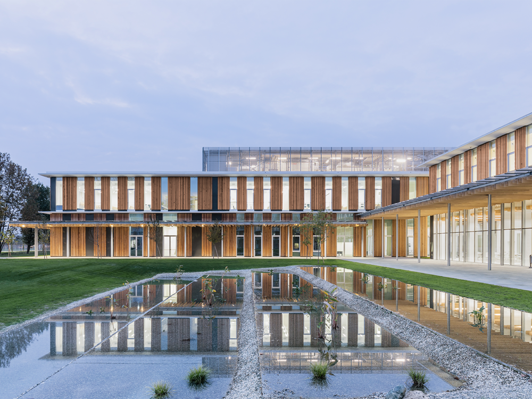
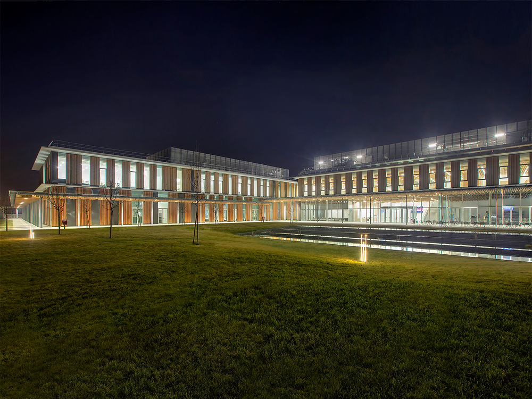
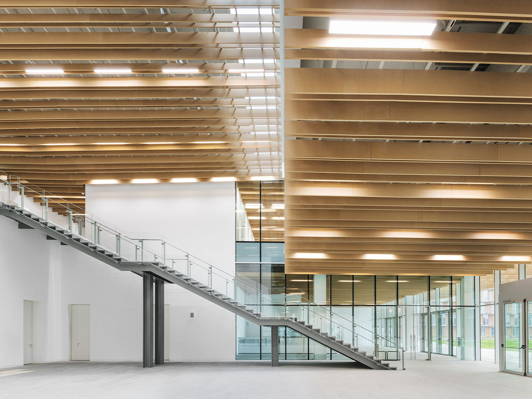
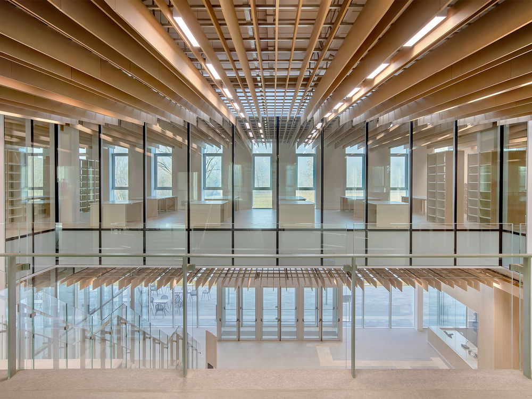
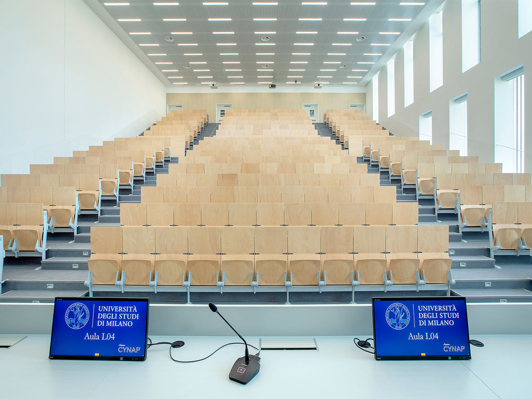
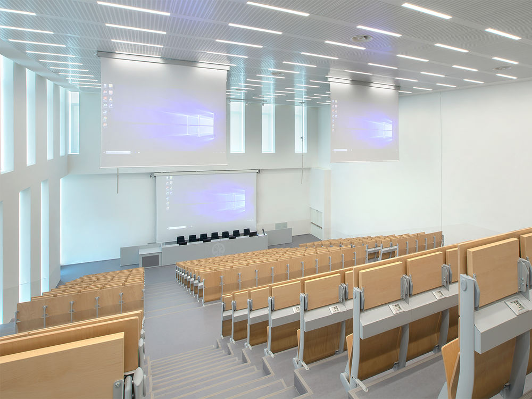

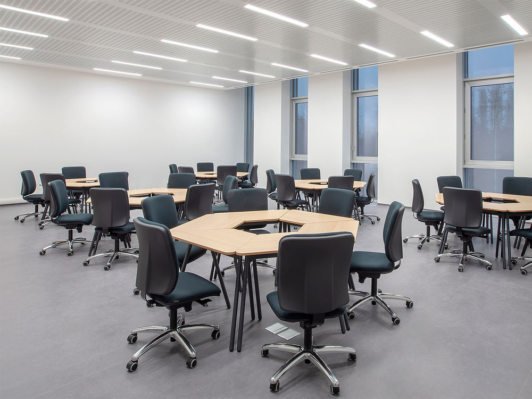

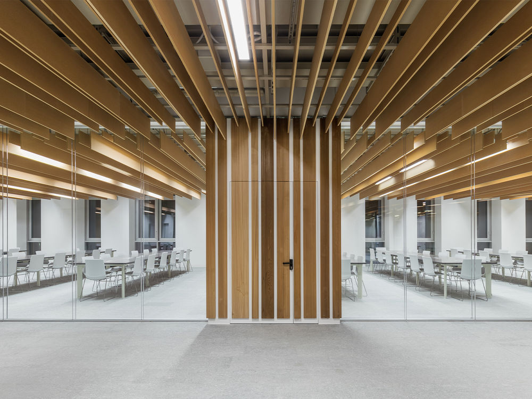
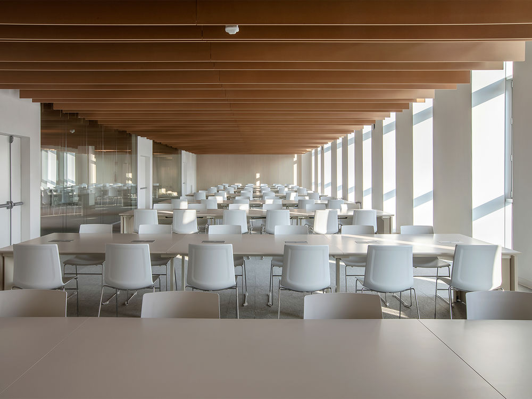

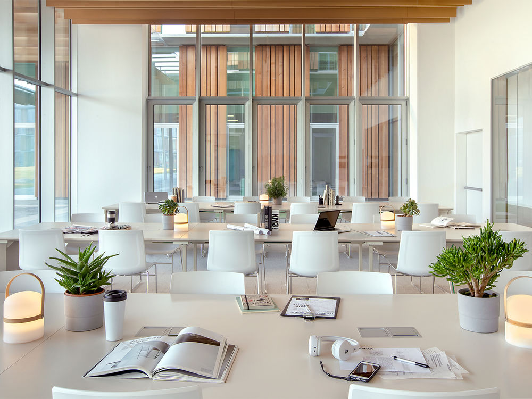
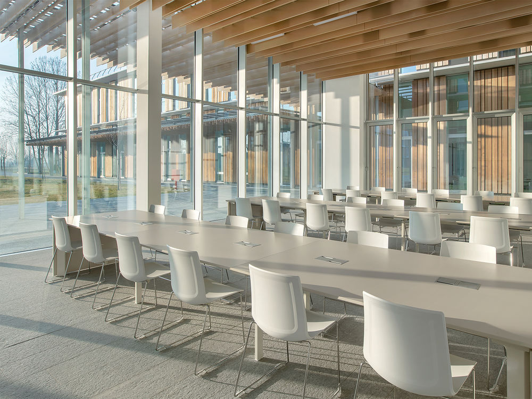
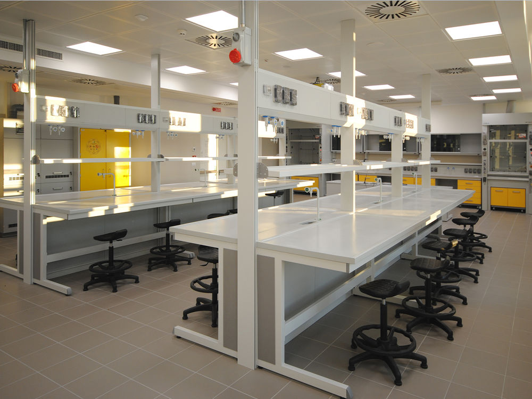
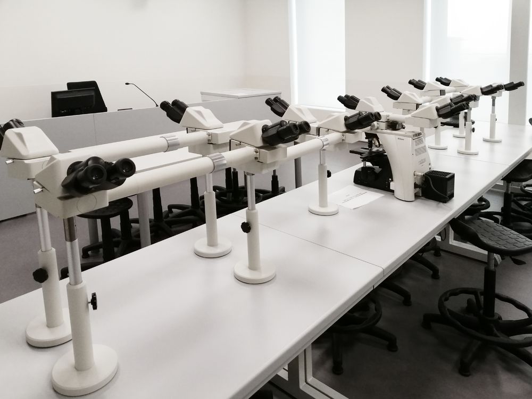
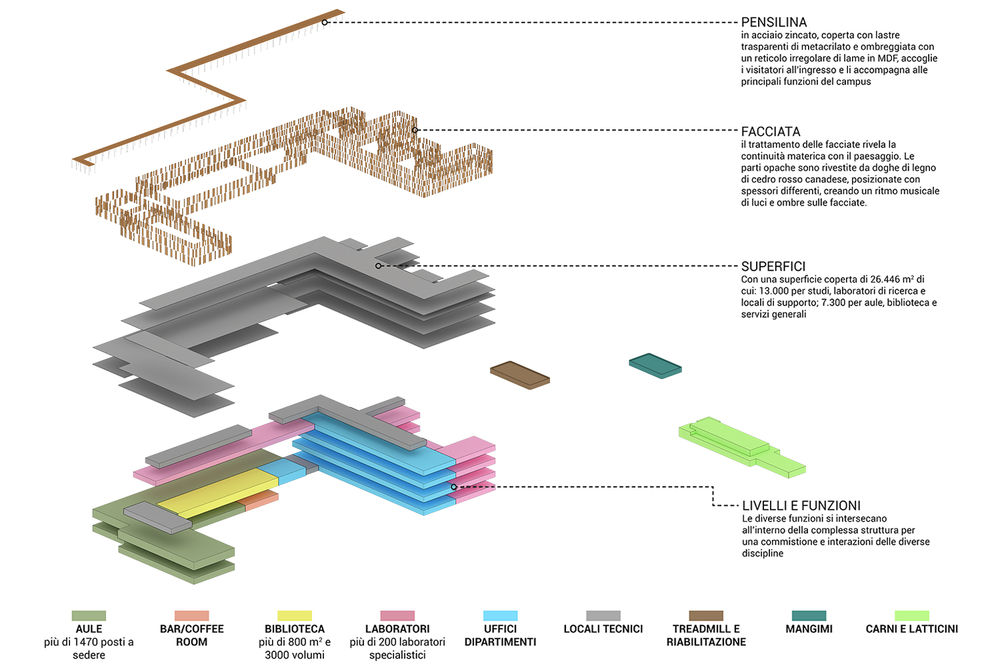
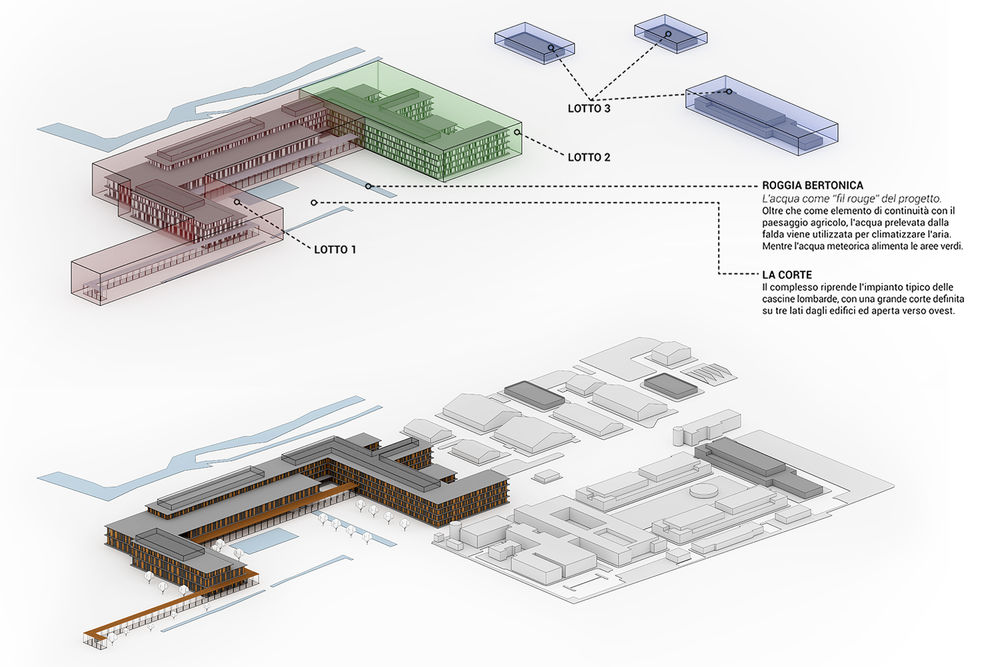
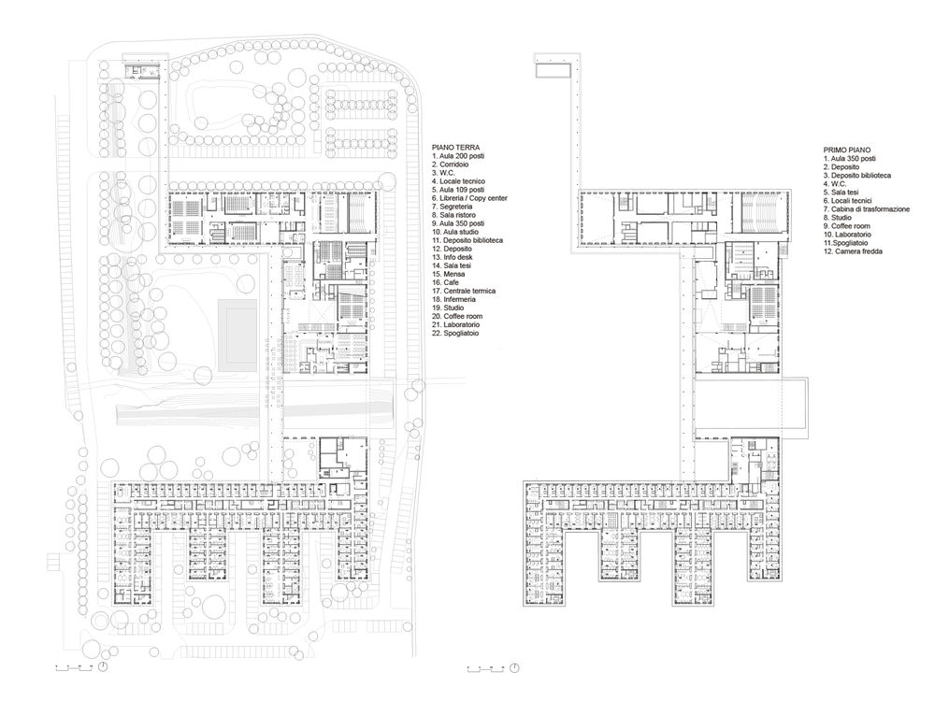
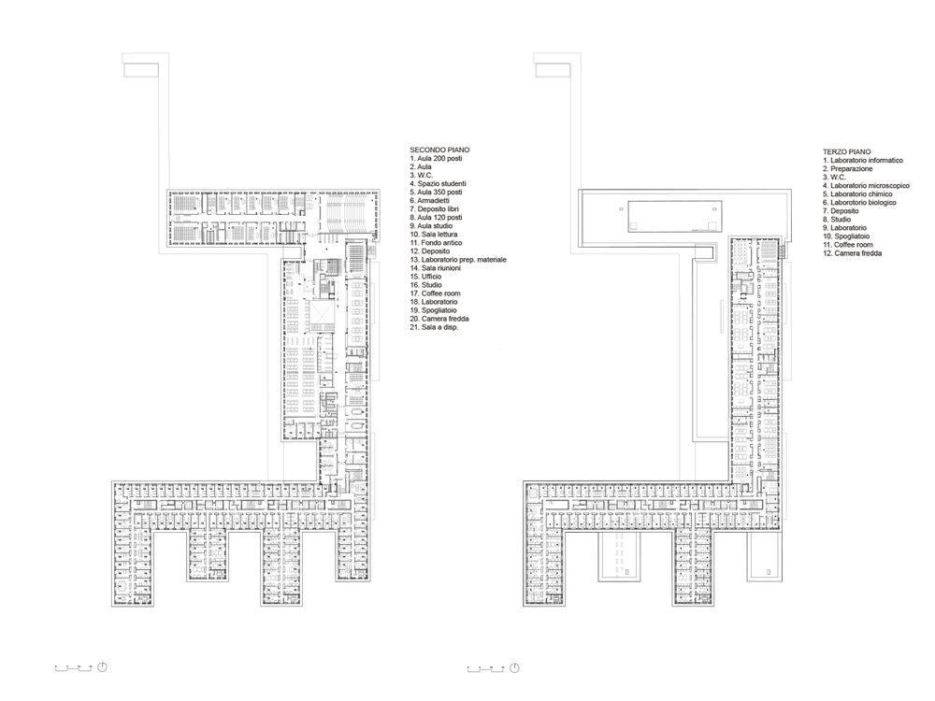
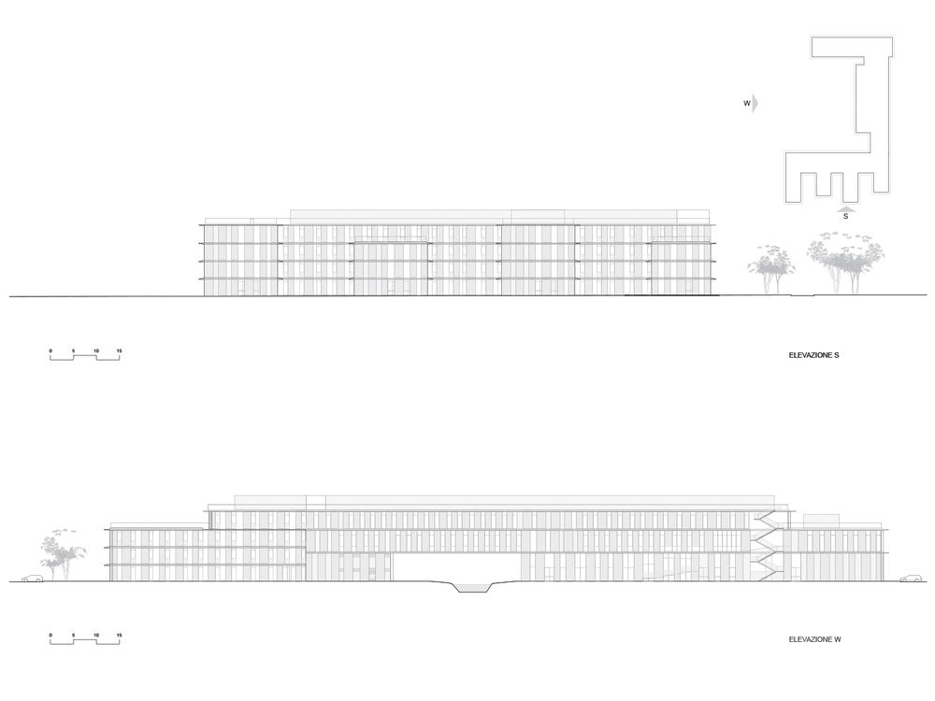
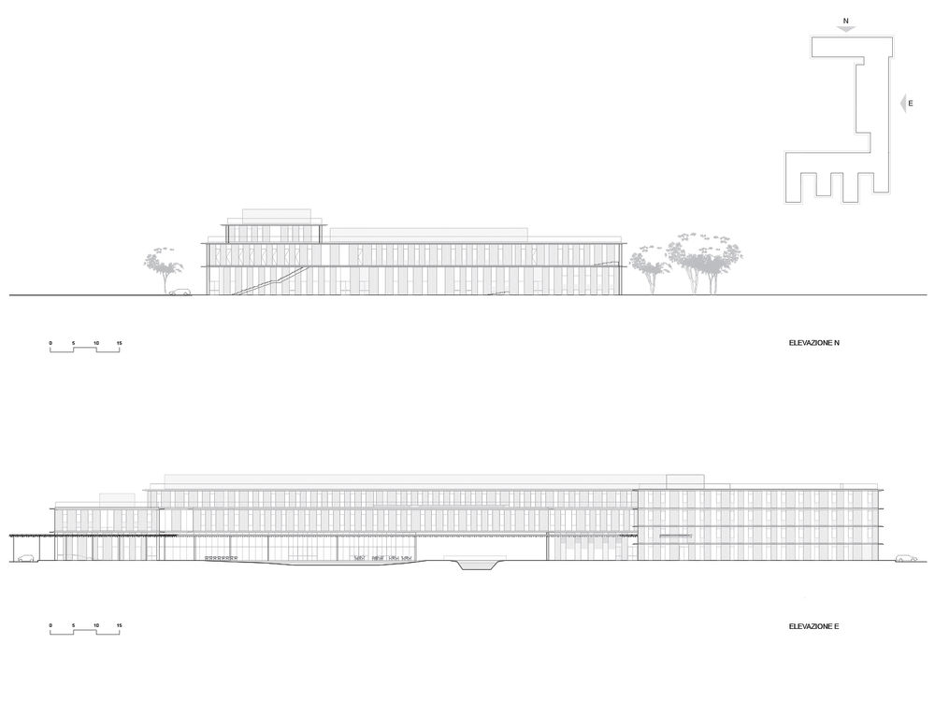
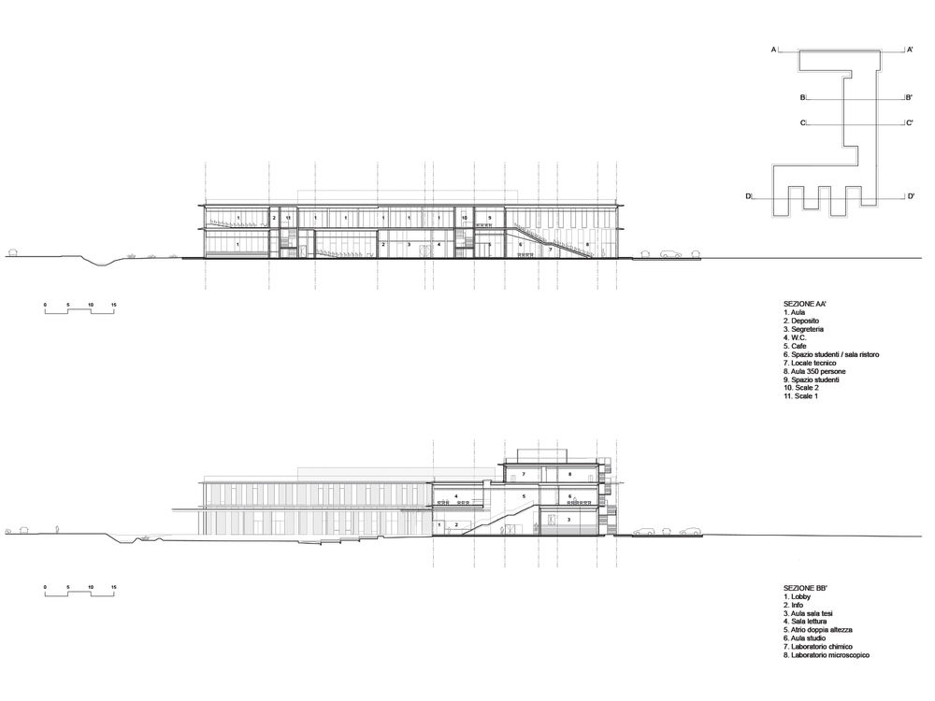
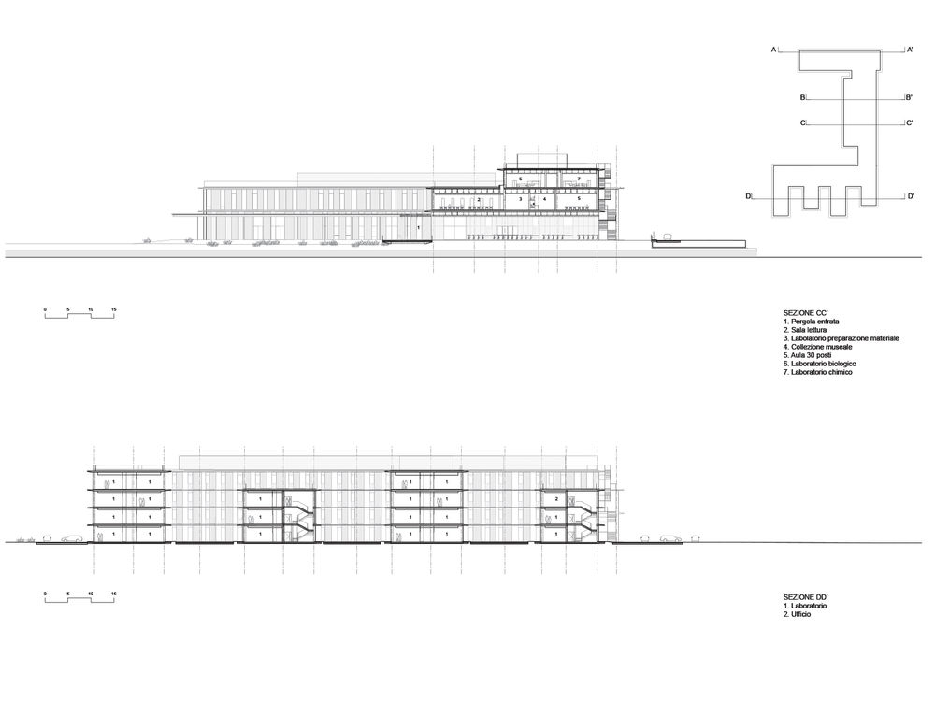
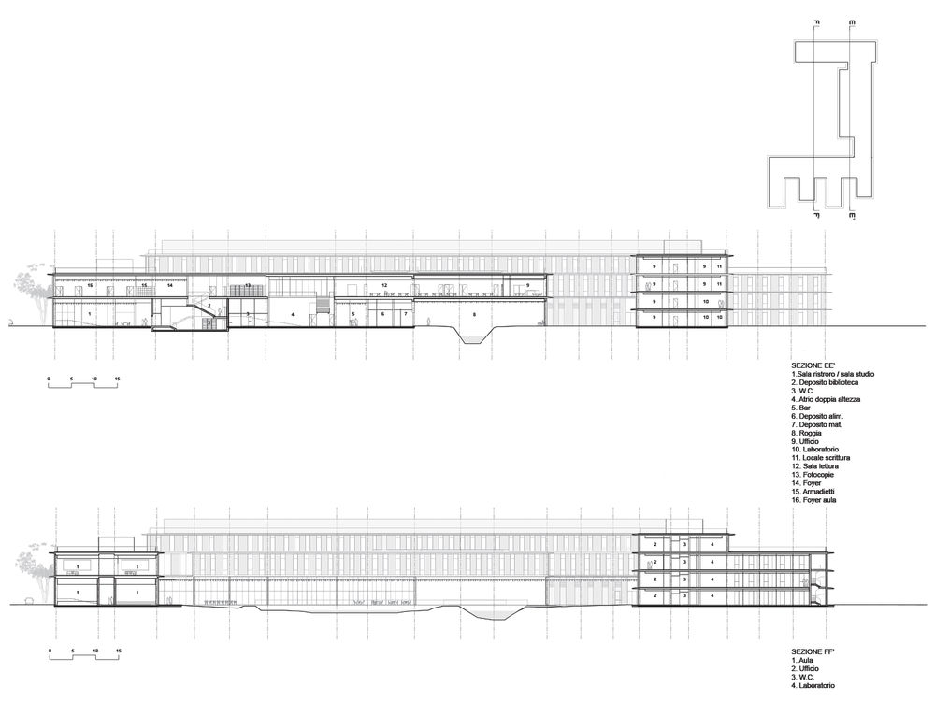
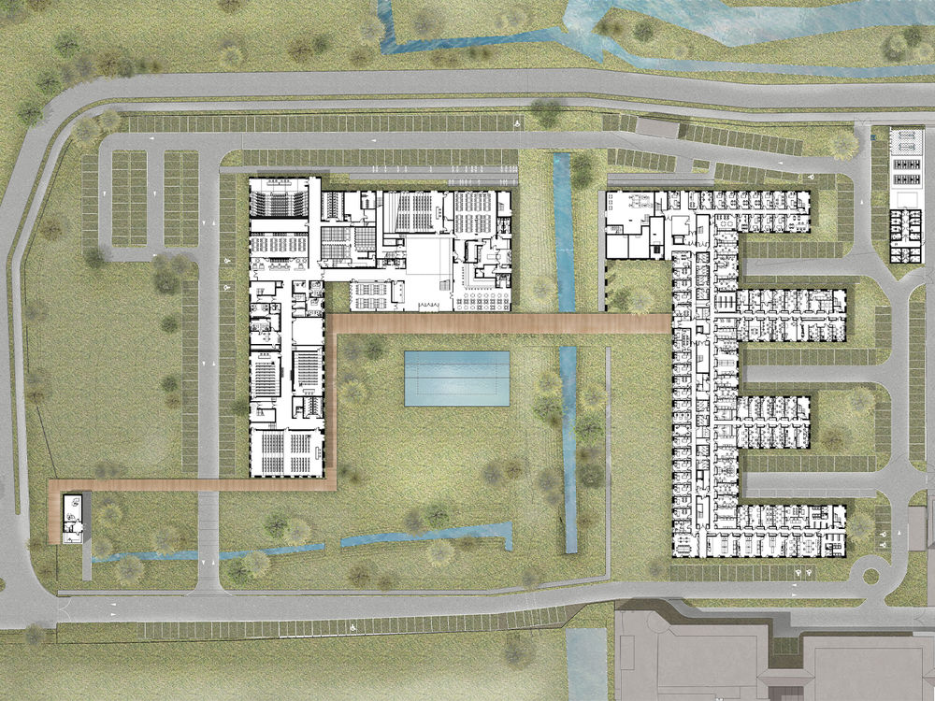
The new Faculty of Veterinary Medicine in Milano was designed in line with the agricultural context of the cultivated fields, vineyards and streams in the Lodi plain. The around 27.000 sqm construction hosts the training and research facilities. The materials’ choice enhances the natural element by recalling the surrounding environment: the new design is respectful of the natural context around.
The complex, closed on three sides and open to the west, recalls the typical Lombard farmhouses plan, developed around a big court. The university hub consists in two macro-parts: an L-shaped building, hosting didactic activities and other facilities, and a “comb-shaped” volume, intended for departments and research labs. Two blocks are designated to educational experimentation (feed study and production, meat and milk processing, beekeping, sensorial tasting, etc..). One of the existing buildings has been renovated to host dissection rooms for the veterinary hospital and treadmill.
The Roggia Bertonica, an irrigation infrastructure from the XII century, built by the Benedictine monks, represents one of the driving forces of the design. The longer north-south façade of the court hosts a 28 meters long bridge-shaped construction that enables the watercourse crossing and unifies the volumes by connecting education and research.
The pond, located in front of the entrance, highlights the relevance of water as an element of ideal connection with the surrounding agricultural landscape. Furthermore, the abovementioned natural element is essential for the thermal balance of the air conditioning water which is taken out of the ground before being removed through the Roggia.
The facades composition, characterized by the alternation between opaque and transparent elements, marked by thin exposed concrete overhangs that protects the surfaces and reduce solar radiation, guarantees a strong connection with the landscape. The opaque walls are finished with red Canadian cedar wooden slats, whose different thickness defines an elegant dialogue between lights and shadows. The use of timber on walls (cedar) and countertops (fireproof MDF) characterized the most representative public areas of the complex. The main public functions (restoration, study halls, auditorium, library) are organized around the wide central atrium, a barycentric meeting point where relations, sharing and breaks are encouraged by architecture and technology. The comb-shaped block that closes the south court hosts a four storey building for department offices and scientific research spaces (200 specialized labs).
The high-performance envelope, together with the accurate resolution of thermal bridges, contributes to a strong reduction of the building energy losses. A delicate mix of sophisticate technologies (heat pump, radiant panels, fan coils, photovoltaic, solar heating) guarantees optimal climate conditions for the whole year. All the withdrawn water from the ground is useful to preheat and precool the supply air, with a consequent reduction of the thermal energy consumption. The meteoric water supplies the green areas irrigation. The Building Automation central system reports all the plants' malfunctions. The team designed sophisticated multimedia teaching systems and the interiors of lecture halls, library, offices, study rooms, bar, restaurant. Most of the furnishings have been highly customized.



