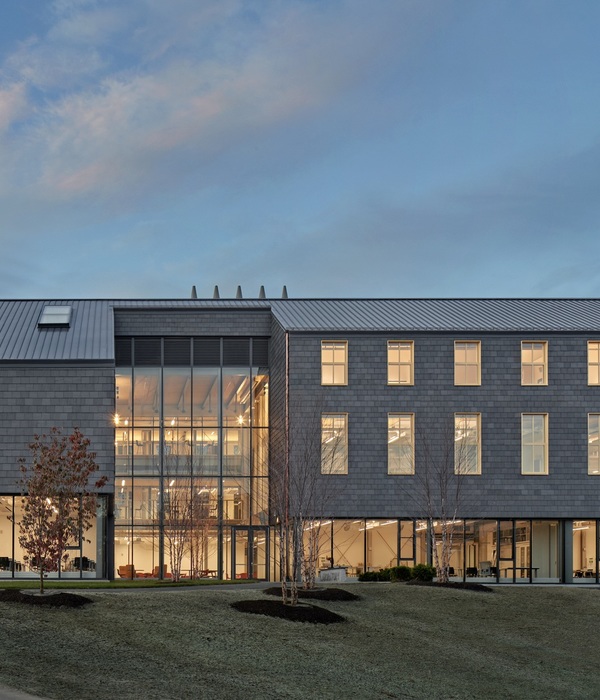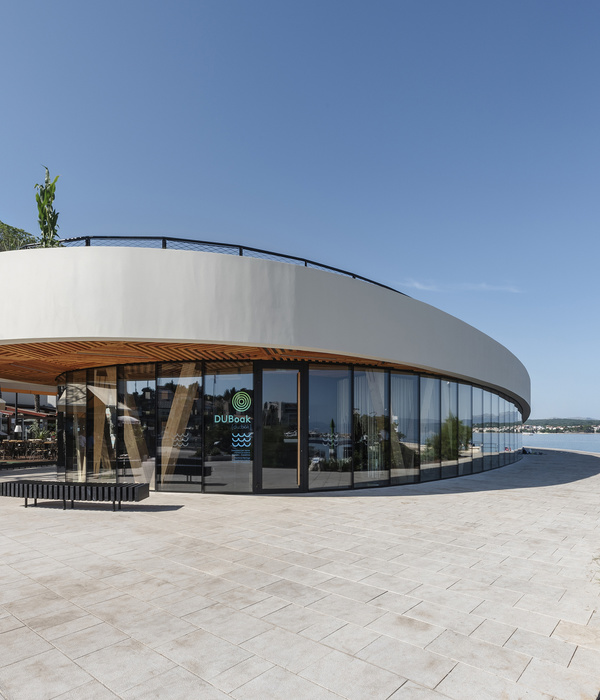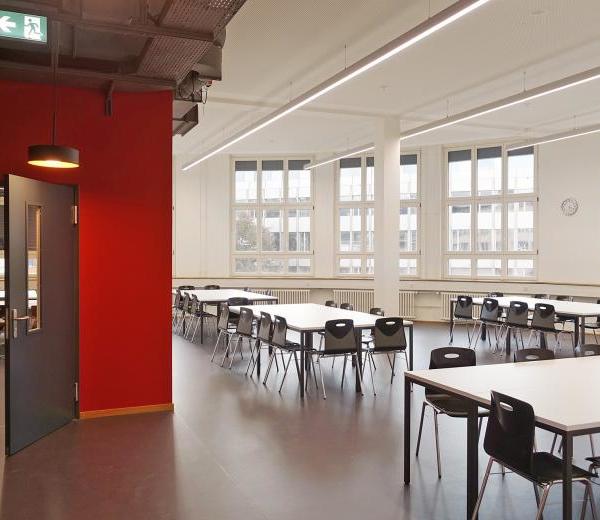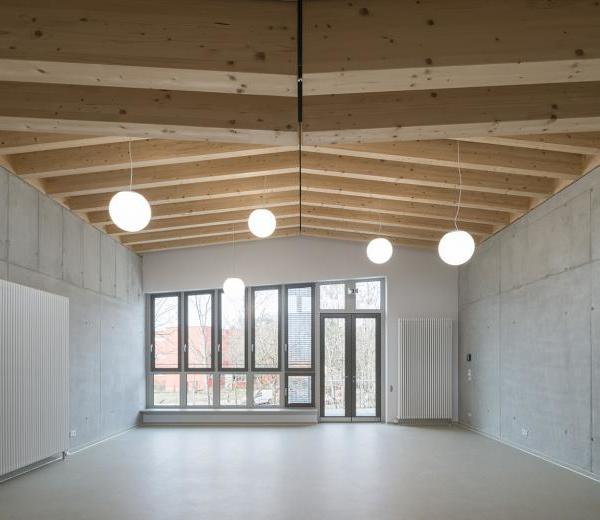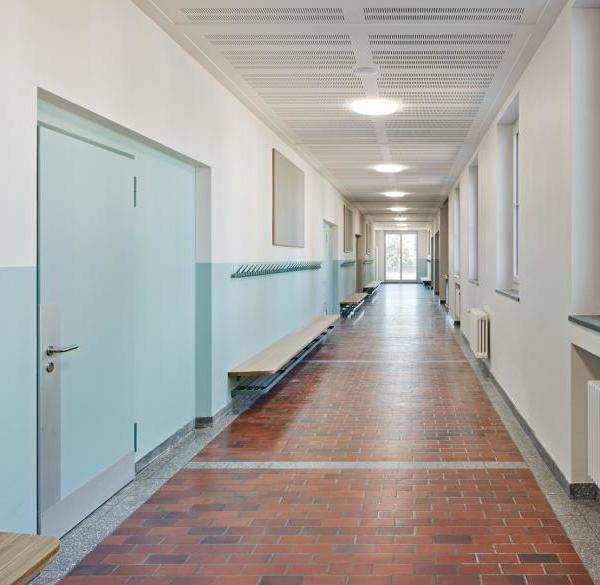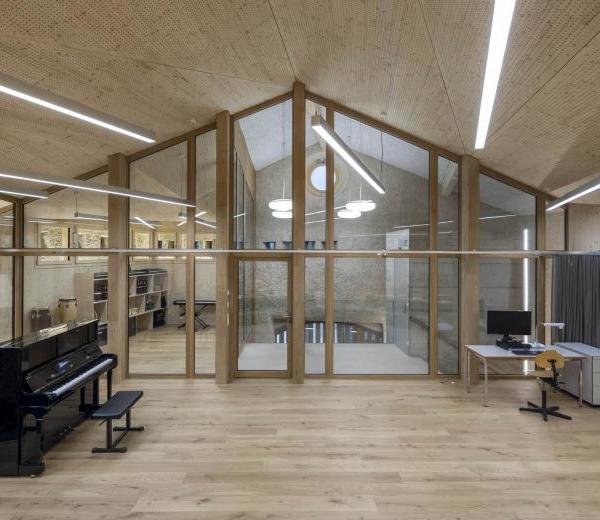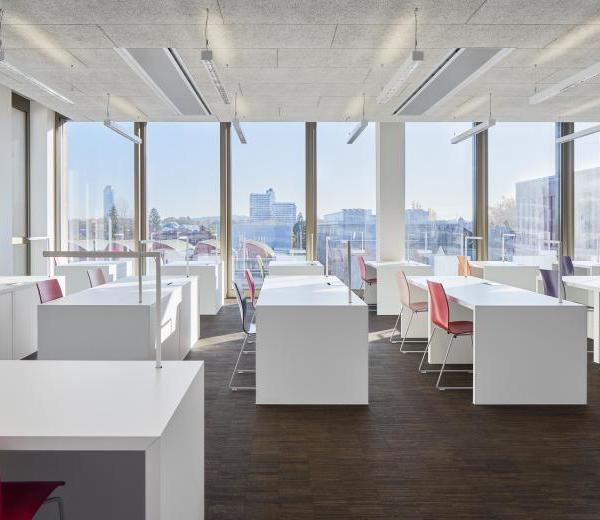这些穿插的庭院为日常讨论、放松和交流提供了一系列不同的环境、时刻和氛围。庭院不仅为人们提供了一个惬意的休憩空间,还允许人们去观察大自然的元素,为冥想提供了另一种环境。通过与大自然的交流,激发人们对自我和世界的反思,促进内心的转变。
These interspersed courtyards allow for a series of varied environments, moments and ambience for everyday discourse, relaxation and engagement. Beyond a pleasant space to linger, the courtyards also allow one to observe the elements of nature and provide an alternative setting for contemplation. Through communing with nature, it inspires reflection of self and world and heightening inner transformation.
▼庭院为日常交流提供了多种环境氛围,courtyards provide varied environments for daily engagement © Fabián Ong
▼庭院空间概览,courtyards overview © Fabián Ong
▼庭院提供了另一种冥想空间,an alternative setting for contemplation © Fabián Ong
▼庭院一瞥,glimpses at the courtyard © Fabián Ong
▼首层景观,ground floor landscape © Fabián Ong
在这座散发着庄重而亲切气息的城堡中,这些庭院给人一种庇护又包容的感觉。无论是集体活动、私人谈话,还是独自享受观察大自然的美妙,每个人都可以在这里找到自己的位置。
Within a citadel that exudes a dignified yet cordial presence, these courtyards feel protected yet inclusive. Whether in a group activity, engagement in a private conversation or enjoying and observing the wonders of nature alone, there is always a place for everyone.
▼自然渗透到室内空间,nature can permeate deeply into the interior spaces © Fabián Ong
▼讲堂,auditorium © Fabián Ong
▼室内,interior space © Fabián Ong
▼入口夜景,entrance night view © Fabián Ong
▼模型,model © Formwerkz Architects
▼首层平面图,ground floor plan © Formwerkz Architects
▼二层平面图,first floor plan © Formwerkz Architects
▼三层平面图,second floor plan © Formwerkz Architects
▼四层平面图,third floor plan © Formwerkz Architects
▼五层平面图,fourth floor plan © Formwerkz Architects
▼屋顶平面图,roof floor plan © Formwerkz Architects
PUNGGOL SOKA CENTRE ADDRESS:50 SUMANG WALK 828598 SITE AREA:2006 sqm GFA:3200 sqm Completion:2023 CLIENT:SOKA GAKKAI SINGAPORE ARCHITECT:FORMWERKZ ARCHITECTS PRINCIPAL ARCHITECT:ALAN TAY DESIGN TEAM:CYNTHIA SOON,FOO YUET YEE,SWEE YEW YONG PROJECT MANAGER:PM LINK PTE LTD BUILDER:SUNRAY WOODCRAFT CONSTRUCTION PTE LTD Photo Credit:Fabián Ong
全新的创价中心位于苏芒步行街的十字路口,靠近榜鹅水道。 我们希望该中心成为一座开放的城堡,既能包容男女老少,又能坚守创价学会的和平、文化和教育的价值观基础。它致力于成为每个人的幸福绿洲。
The new Soka Centre is sited at the intersection of Sumang Walk, near the Punggol waterway. We envision the centre to be an Open Citadel that embraces all yet bears fortitude to safeguard the good foundation of Soka Gakkai’s value of peace, culture and education. It aspires to embody an oasis of happiness for everyone.
▼沿街立面,street facade © Fabián Ong
▼项目概览,project overview © Fabián Ong
看似堡垒式的建筑中点缀着一系列庭院,其间穿插着向大自然敞开的意义非凡的空间。通过设计一些列环绕的庭院,自然深入渗透到室内空间,开放的空间为人们提供了一个舒适的庇护所,欢迎所有人在此逗留,并参与友好的交流讨论。
▼自然的缝隙空间,gaps for nature © Formwerkz Architects
Interspersed with a series of courtyards, the seemingly fort-like building is perforated with meaningful spaces that opens out to nature. Through designing around a series of courtyard where nature can permeate deeply into the interior spaces, the openness thus provides a comfortable sanctuary that welcomes all to stay and engage in friendly discourses with one another.
▼远眺建筑,distant view of the building © Fabián Ong
▼从路口望向建筑,view from crossroad © Fabián Ong
▼入口空间,entrane space © Fabián Ong
▼立面,facade © Fabián Ong
▼建筑与城市环境,building with urban surroundings © Fabián Ong
▼材质细节,finishing details © Fabián Ong
{{item.text_origin}}

