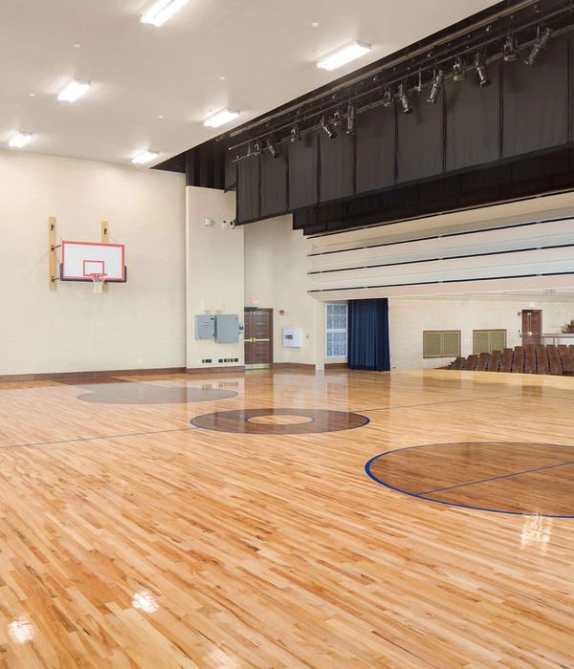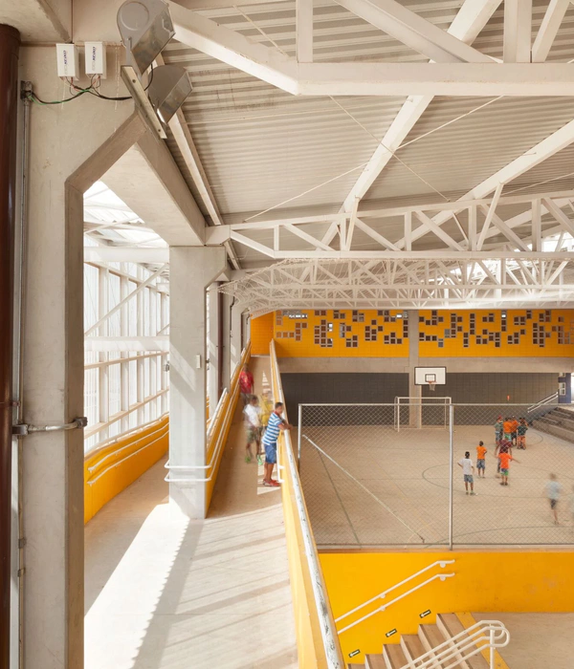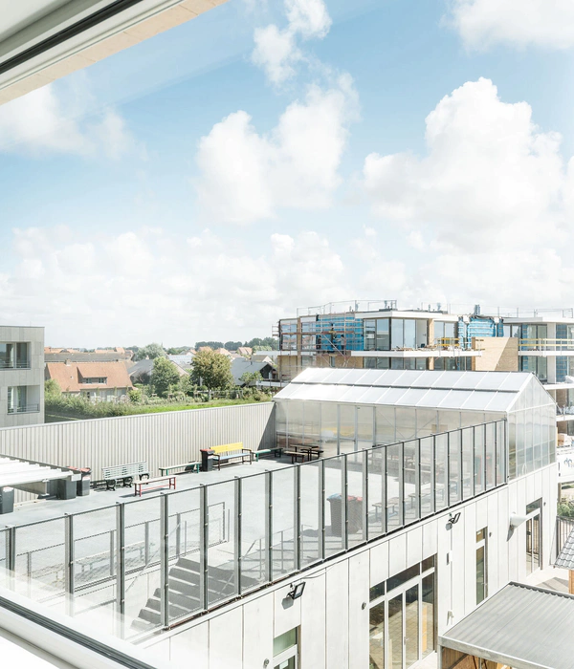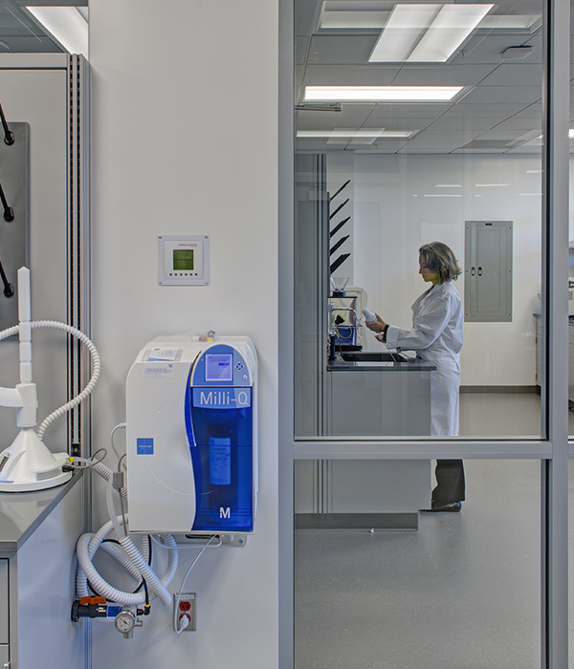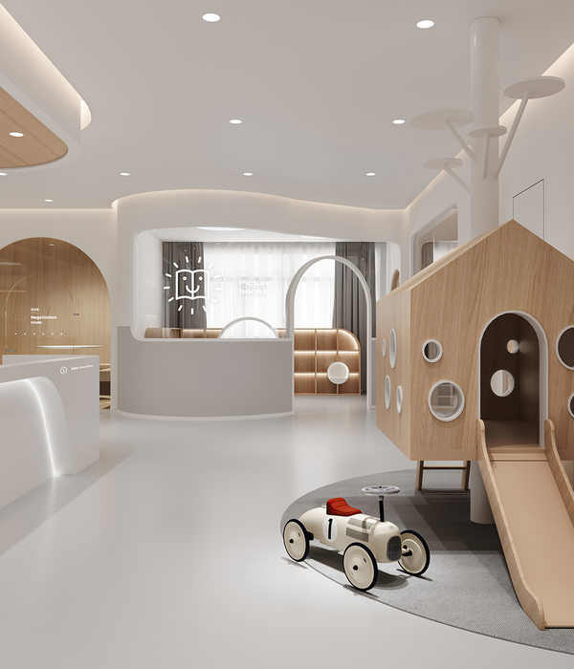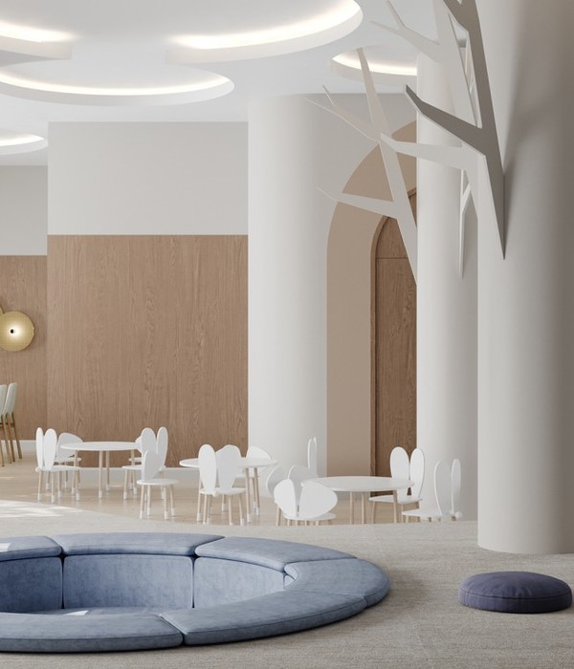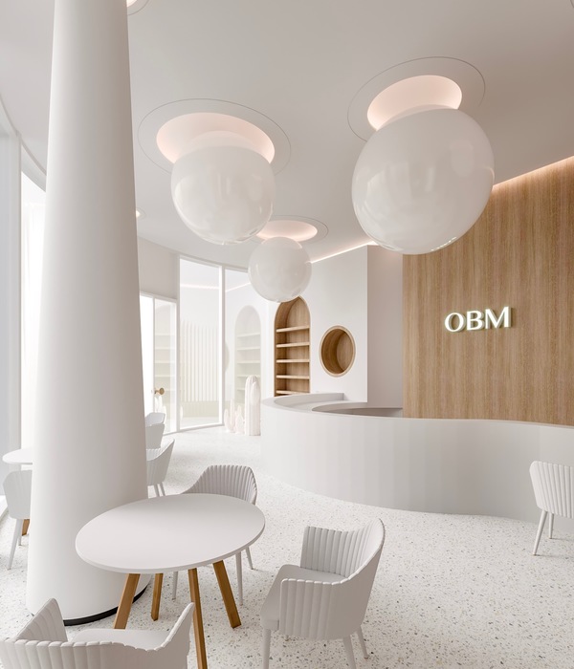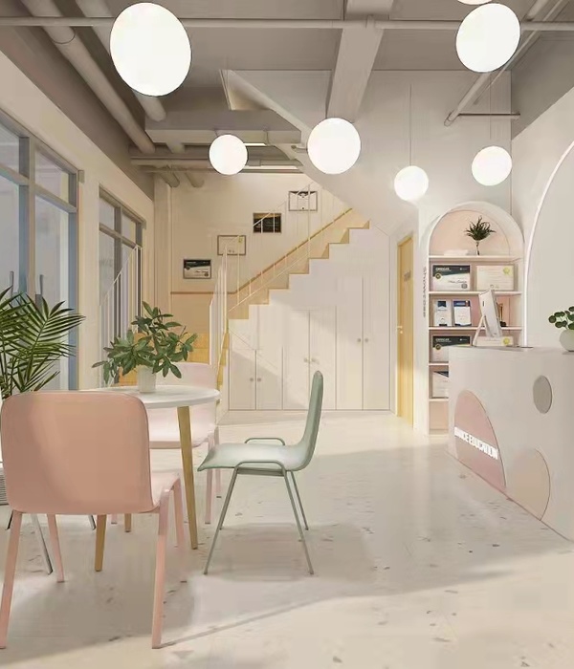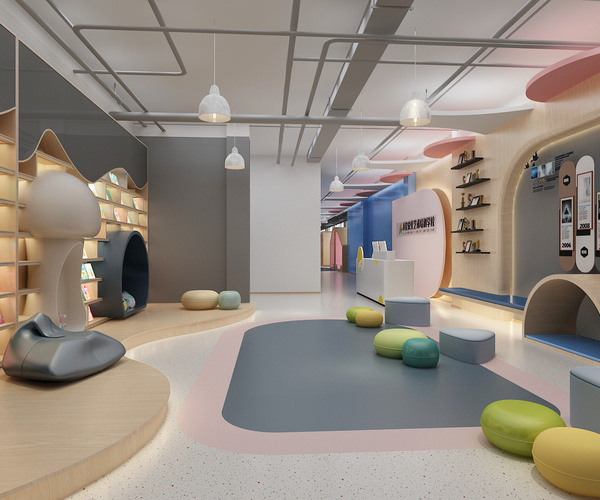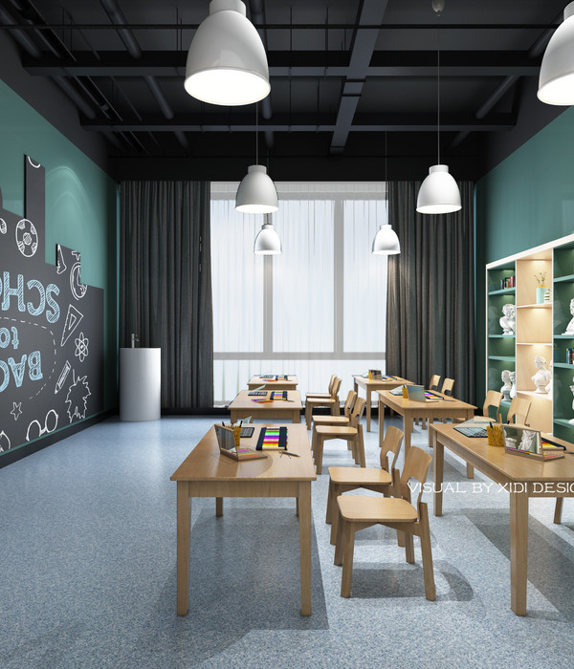Architect:Studio weave;Architecture 00
Location:London, United Kingdom; | ;
Project Year:2018
Category:Offices
53 Great Suffolk Street is a 15,000 sqft workspace fit-out in Southwark for George P. Johnson, undertaken by Studio Weave and Architecture 00. The international experience marketing company required an EMEA headquarters that met their diverse range of operations. The two storey workspace is contained in a renovated and extended Victorian warehouse that was designed by Hawkins Brown Architects.
Our team worked closely to create a scheme that balances a palette of subdued, natural materials with vibrant colours and extraordinary forms, reflecting the diversity and richness of the 100-year-old organisation.
It was important that the design accommodated George P Johnson's working needs in an efficient and comfortable manner, but also managed to represent more fundamentally who they are and what they valued. In this respect, it was clear that they were a people-centred creative business - both internally in how people worked with each other, and externally in how they engaged with their clients and the world.
The scheme provides a mix of individually characterised spaces that are both extroverted & introverted, bright & dark, characterful & plain. We sought to use colour, form and materiality to balance the extraordinary with the honest in one workspace. By using a palette of natural materials, an overall coherence was achieved, allowing the scheme to mature in the long-term as the company evolves.
Our 'Orangery' space allows teams to meet in a light - filled, green oasis where close proximity to the kitchen and servery makes it a convenient lunch spot whilst also inviting serendipitous meetings between different departments in the organisation.
Privacy and quiet was achieved by means of the acoustically protected skype booths - clad in diagonal American oak slats, whilst semi - private booths help to create an intimate atmosphere whilst maintaining the open plan nature of the space.
Special aspects include the 8 metre diameter ‘Roundhouse’ – a central gathering spot in the reception area of the office. Consisting of semi-circular concentric lattice walls that move on tracks, as well as an inner curtain, the radial fish-scale pattern floor intensifies to the centre – reflecting the performative aspect of the company’s work. It provides a flexible multiple purpose facility for presentations, events, mock-ups, training and meetings - giving these activities a sense of intrigue and drama.
Our 'noodle' ceiling responded to the geometry of the slanted warehouse roof - providing an animated effect for creative meetings whilst also acoustically sheltering the space.
The result is an array of different quality spaces that allow a variety of activities and interactions in the organisation.
The reception desk was designed bespoke as a contemporary interpretation of a traditional shop till, made from American sapele and inlaid brass.
Our ultimate goal was to encourage the client to take ownership of their space and use it to champion and nuture the talent, creativity and innovation in the space.
1. Noodle ceiling – 30mm timber dowels and birch ply backboard, painted RAL 3015, 25% sheen
2. Reception desk – American sapele crown cut veneer on MDF, with sapele concealed lippings and inlaid brass
3. Seating booth panels – White American oak slats, arissed joints and edges, finished with Osmo oil
4. Meeting room panels – White American oak, finished with Osmo oil
5. Glazed screens – 4mm clear reeded glass, 16mm spacer, 12.8mm clear glass
6. Roundhouse wall – 20x20x2 ERW box sections, with 10mm bright round bar bracing
7. White board wall – MR MDF laminate with Magwrite Magnetic Wallpaper with compensator, 15mm holes for pegs
8. Engineered Timber Flooring - Henley Terlet Oak Rustic Grade 180mm
9. Orangery Flooring - Bolon Scale Tiles, Botanic Colour Range - Cilia, Iris &Viva colours in 'scale' pattern
10. Carpet tiles - Forbo Tessera layout & outline; Forbo Synergy Hybrid
11. Vinyl flooring – Forbo Sphera and Forbo digitially printed
12. Kitchen worktop – Dupont Corian Whitecap
▼项目更多图片
{{item.text_origin}}

