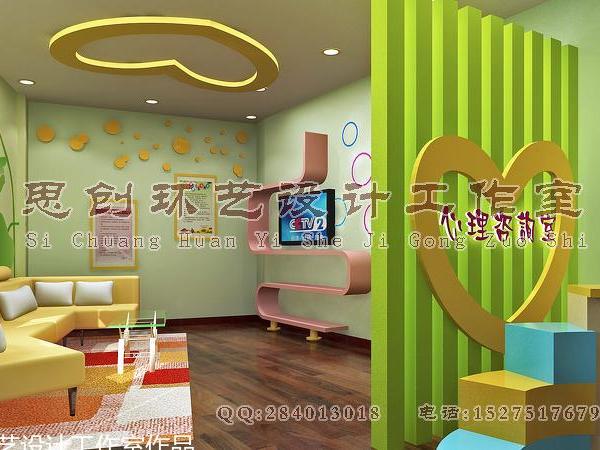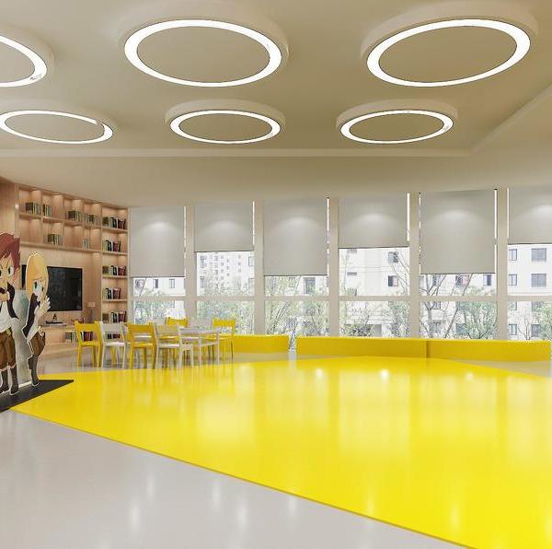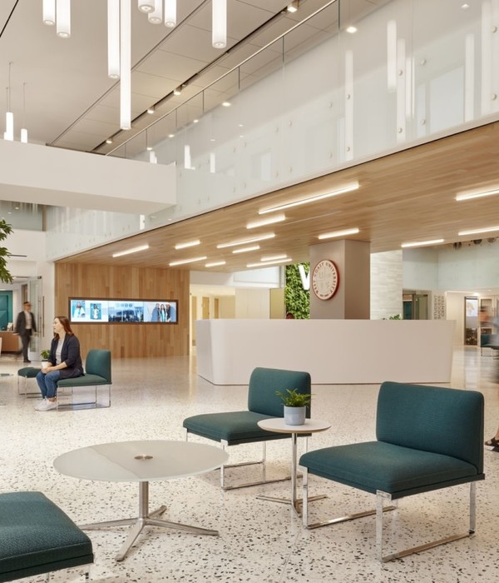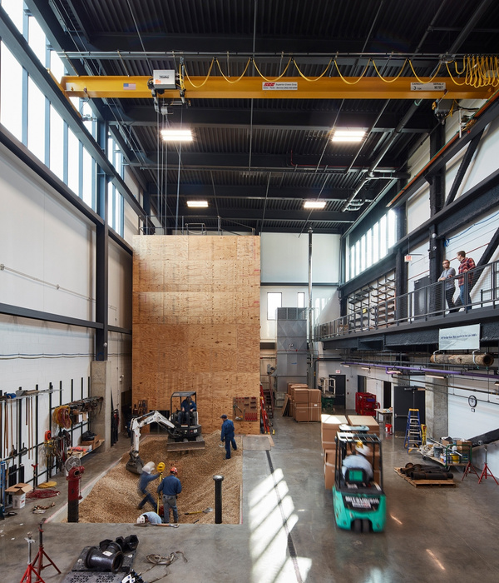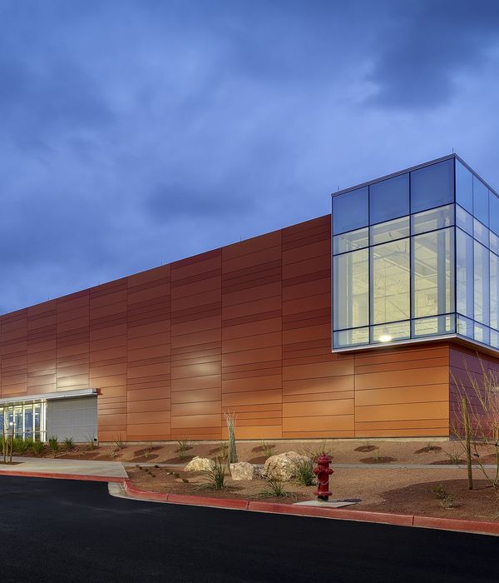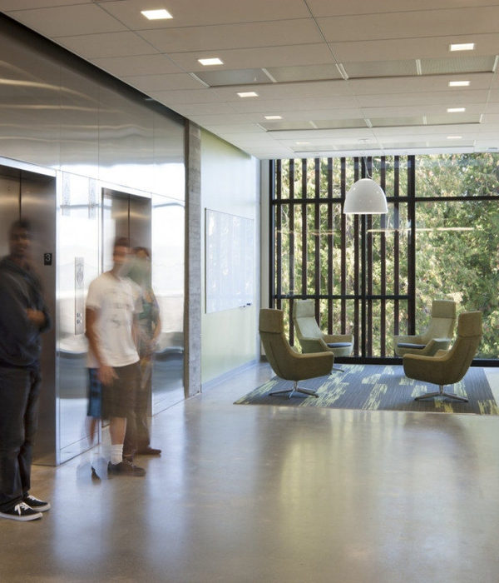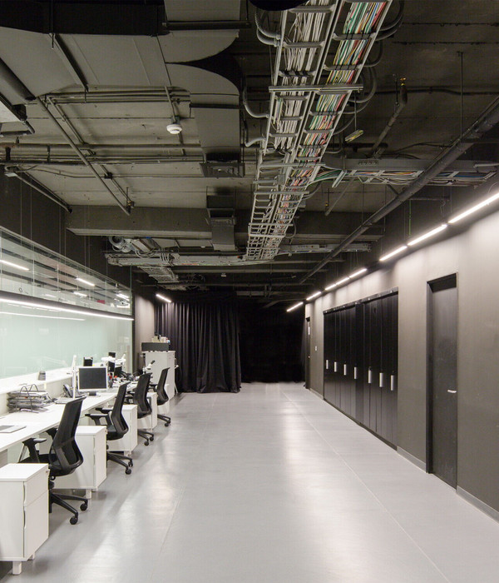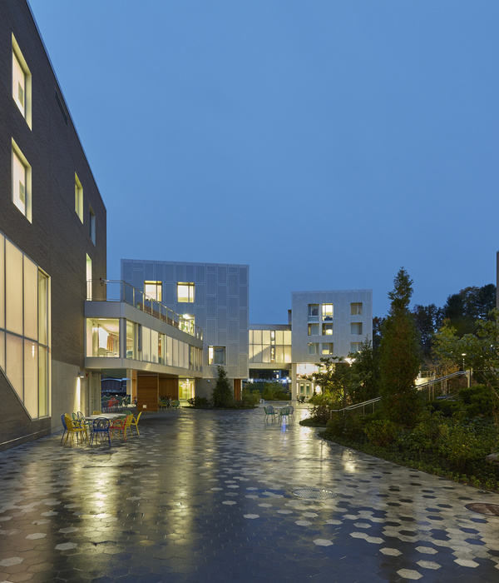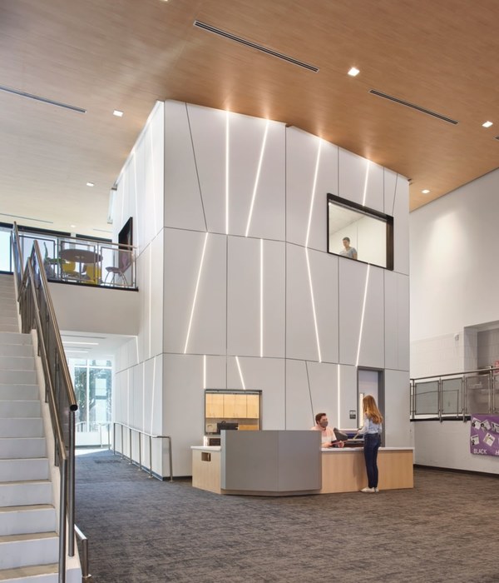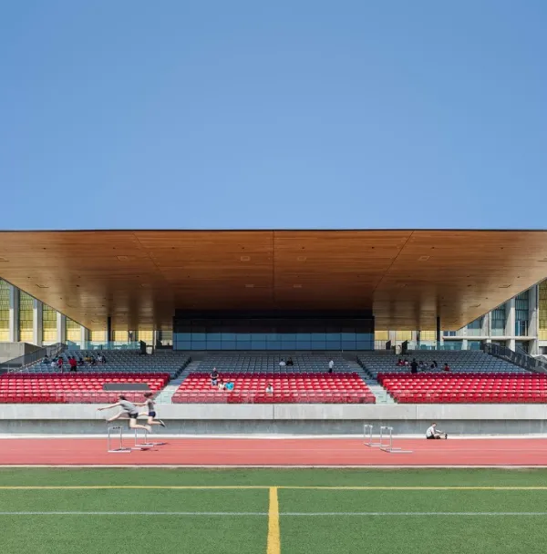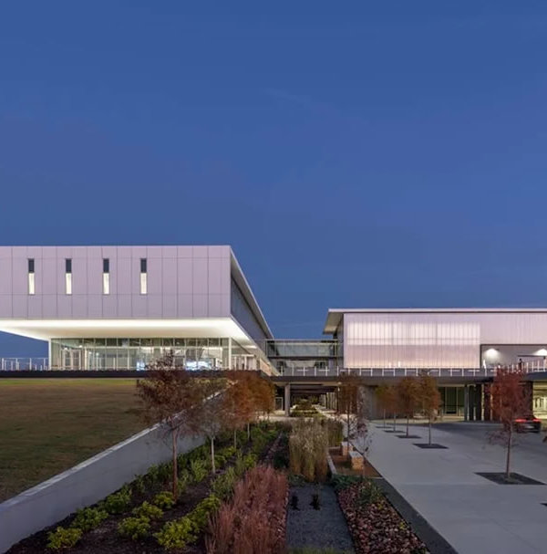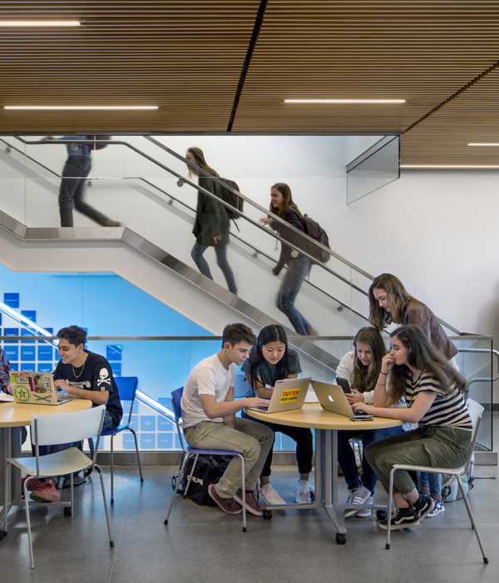The extension of the Panum complex has been designed with the aim of creating the best possible environment for modern research and teaching. A parallel objective has been to create a building which will stand out as an identity-creating, sculptural linchpin for the entire Panum complex and the university's Nørre Campus (i.e. the North Campus) as a whole. The new complex is also intended to act as the generator of a positive urban development in its immediate neighbourhood and in relation to the entire city.
At sixteen storeys tall, the Science Tower will provide the complex with a unifying and dynamic focal point in a clear and readable form. But just as a tree has its root network, the tower rests upon on a series of smaller buildings which contain the common functions: the auditoriums, classrooms, canteen, show lab, conference rooms and book café. The most striking part of the root network is the extensive science plaza, which will form the new social hub of the complex. The plaza accommodates the main entrance and will serve as the main social meeting-place, linking all functions between the new and the existing Panum complex.
The new Panum complex will have an open and outward-looking appearance, with a transparent ground floor that will help to blur the boundaries between the building and the city. The public will also be invited to visit the top of the tower, where there will be a café, lounge and viewing points.
Between the buildings, new plazas will arise, together with internal garden spaces equipped with alcoves and seating. These will function as an extension of the study rooms and offices, but will also add new green oases to the city. A campus thoroughfare passing through the area, together with pedestrian and cycle paths, will create a vibrant urban park with intimate links to the surrounding city.
With its organic forms, the building expresses signal power and innovation, but is also adapted to the existing Panum complex through its colour scheme, rhythm and gravity.
The facade is built up in the form of a grid structure of storey-high window fields that break up the building's large scale.
The project will be pioneering in energy usage, with Denmark's most energy-efficient laboratories, in which waste energy from the ventilation system will be recycled in the overall energy balance of the building to a hitherto unprecedented degree.
Year 2016
Work started in 2010
Work finished in 2016
Client The Danish University and Property Agency
Status Completed works
Type Colleges & Universities
{{item.text_origin}}

