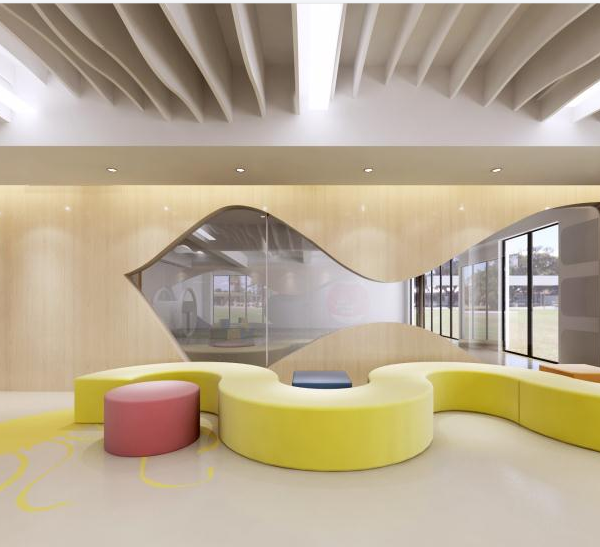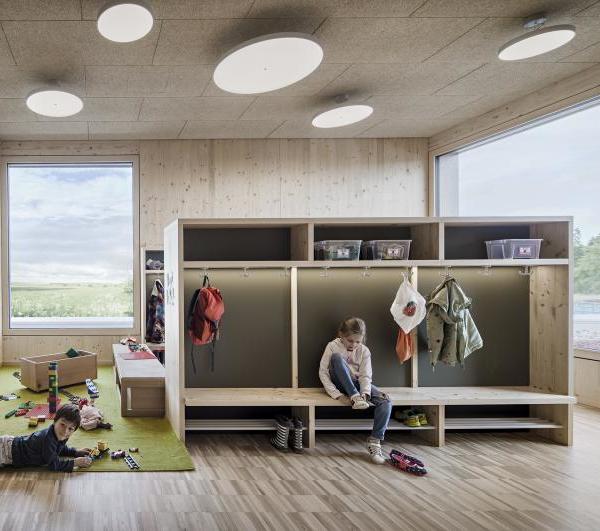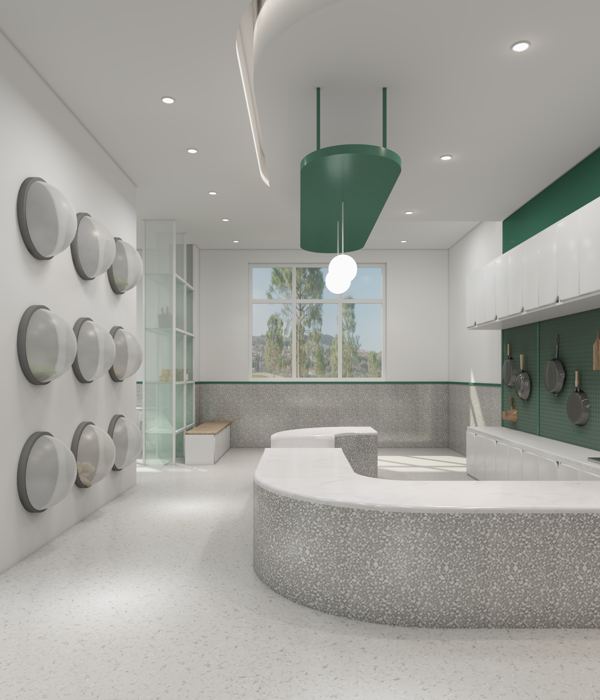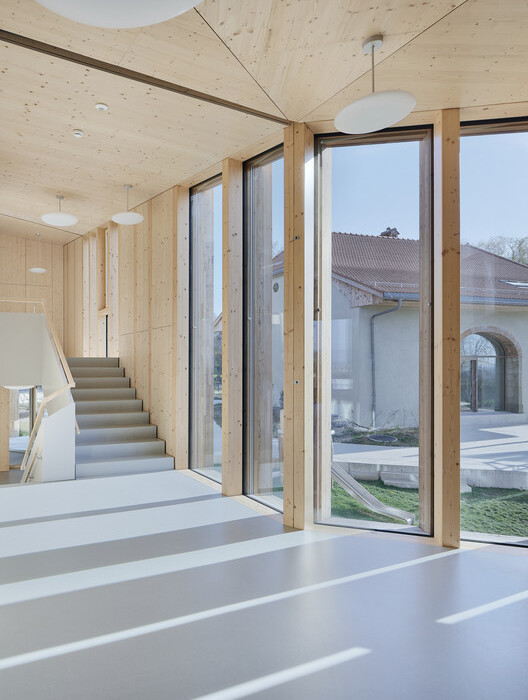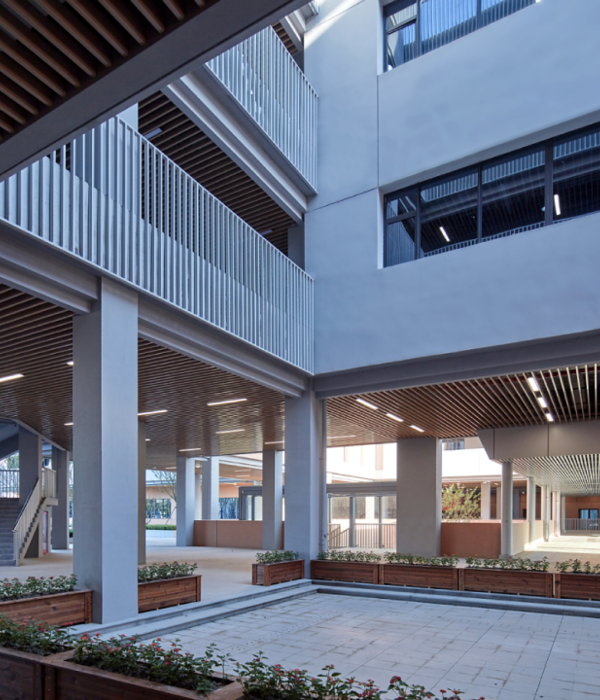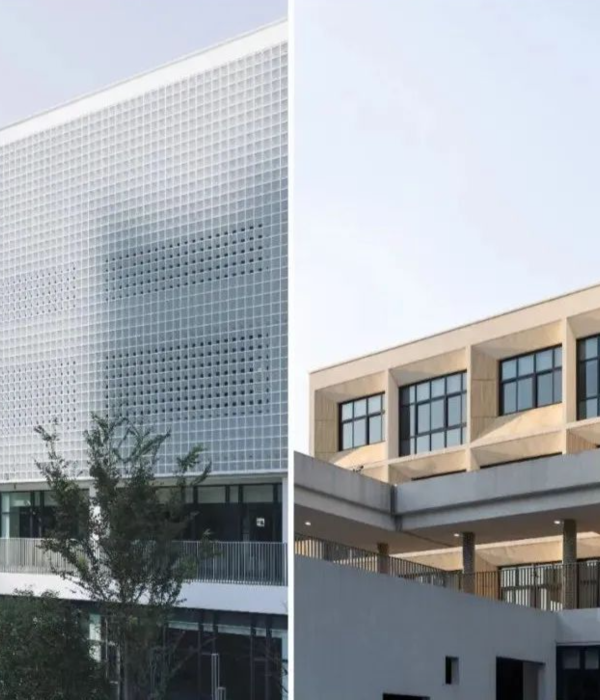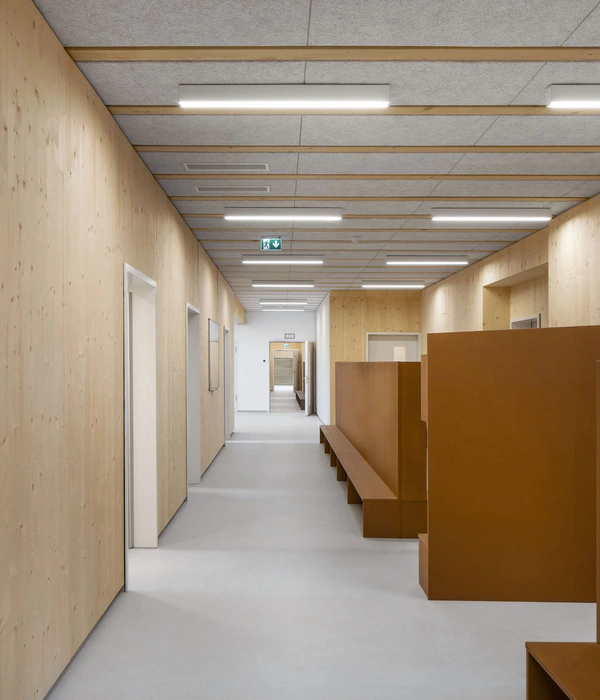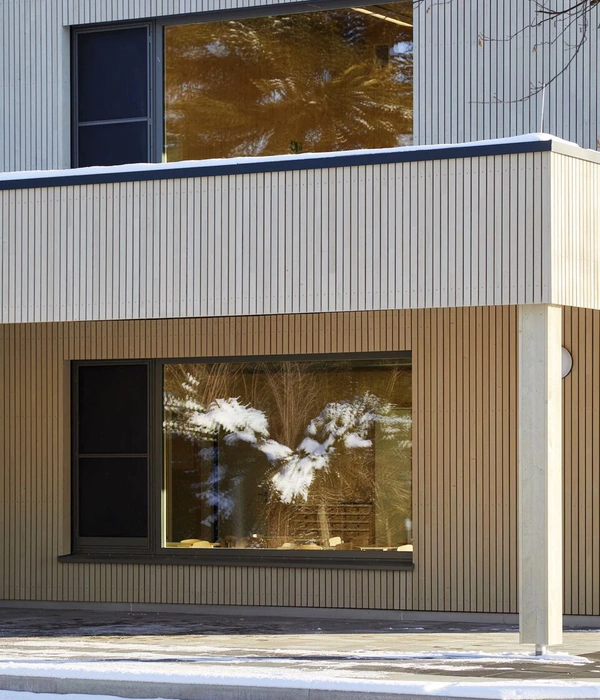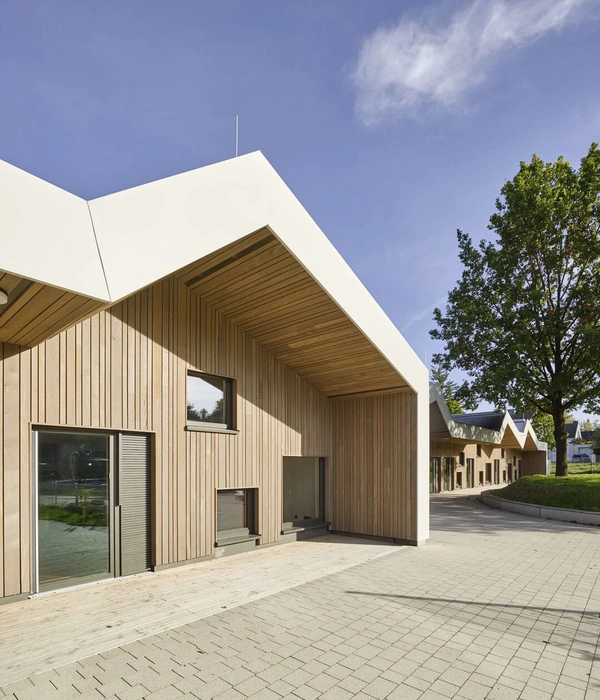The RTC’s new Mobility Training Center is designed to increase mobility among Southern Nevadans, especially senior residents and persons with disabilities, by equipping them with the skills and knowledge necessary to use public transportation throughout Clark County in Southern Nevada. This new facility consolidates transit mobility training and Americans with Disabilities Act (ADA) Paratransit certification under one roof. The Mobility Training Center includes these key elements: Mobility Training Facility The interior design of the 14,500 sq. ft. Mobility Training Facility includes two full-sized city buses situated on a fictitious exterior streetscape encompassing a transit shelter and stop, paved roads, curb cut outs, ADA-compliant ramps, and sidewalk, and a functional assessment course with various surfaces and terrain obstacles.Space also includes additional parking, direct front door access for city buses, a new bus stop, and an exterior dog relief area. Blindconnect’s Angela’s House This unique feature of the facility is a simulated, typical Las Vegas, two-bedroom, 1,200 sq. ft. residence. This fully equipped mock residence will be used by the vision impaired for learning critical living skills. Angela’s House is the only blindness skills training facility in Nevada.
Courtesy of Gensler
PRINCIPAL FEATURES Gensler designed the exterior of the facility to work in harmony with the existing maintenance facility and present a friendly desert-inspired aesthetic. The architectural inspiration is derived from the mountains of Red Rock Canyon National Conservation Area that can be seen in the distance from the west side of the site. The dynamic red and orange color of the building’s cladding systems is symbolic of Red Rock. The protruding glazed volume to the northwest is in reference to the desert sky. Finally, the elongated entry volume wrapped with perforated panels in reference to the “canyon” concept is embedded into a mountain-scape. Color is used to enliven the large entry signage to the public entranceway and to welcome the mobility and visually impaired patrons into the building. The design team at Gensler introduced a lime-green feature wall to create a “spark” to energize the entry zone. The patterned perforations to the canopy create a 4d entry experience via the ever-shifting casting of light and shadow effects scattered throughout the area and the unseen light sensations felt within this space.
Courtesy of Gensler
The building serves as the new terminus for the RTC fixed bus route, Route 103 – Decatur. The project was designed with an onsite bus turn around loop drive, a separate bus turns off, and a bus stop which helps to free up roadway space on Hauck Street. The new training center is intended for public access and use, so it is important that the training center be recognizable to the public and be differentiated from the existing non-public RTC maintenance facility adjacent to it. The building’s fenestration located in the upper northeast corner serves as a beacon or lantern at night and is clearly visible from the I-215 freeway.
Courtesy of Gensler
Project Info: Architects: Gensler Location: Las Vegas, NV, USA Area: 18300.0 ft2 Project Year: 2016 Manufacturers: Arktura, Trespa, Faux Asphalt Project Name: The Regional Transportation Commission of Southern Nevada Mobility Training Center All Images Courtesy Of Gensler
Courtesy of Gensler
Courtesy of Gensler
Courtesy of Gensler
Courtesy of Gensler
Courtesy of Gensler
Courtesy of Gensler
Courtesy of Gensler
Courtesy of Gensler
Courtesy of Gensler
Courtesy of Gensler
Aerial Photo
Floor Plan
Site Plan
Site Plan
{{item.text_origin}}

