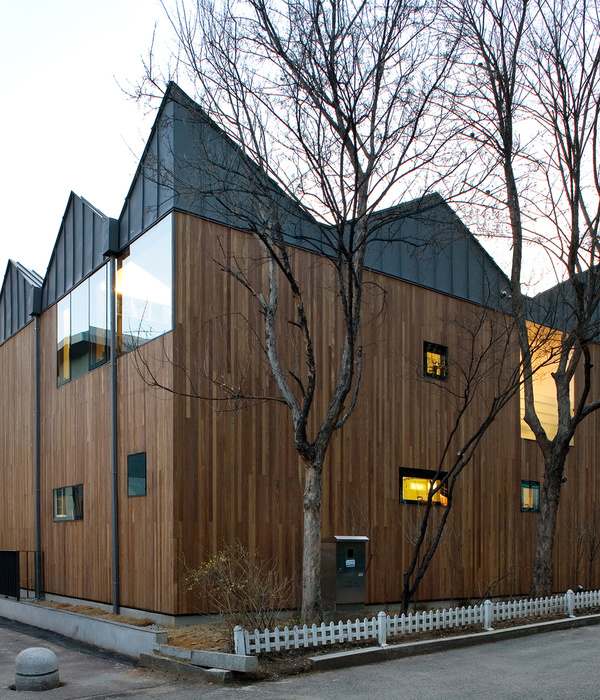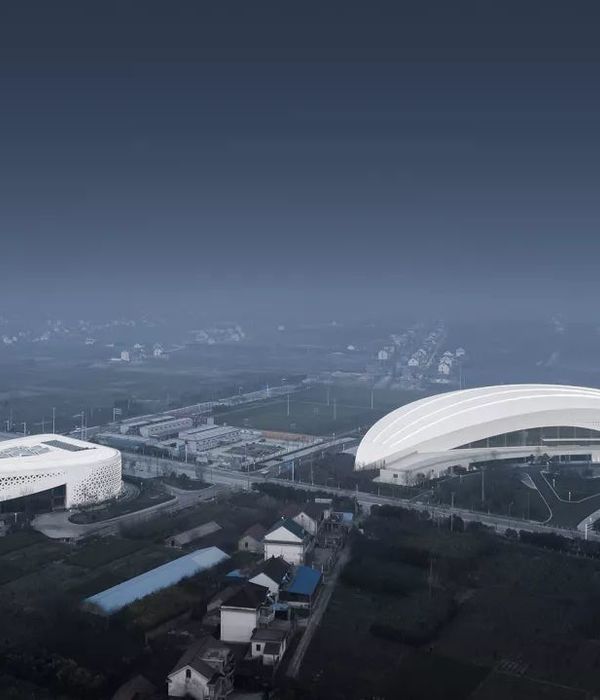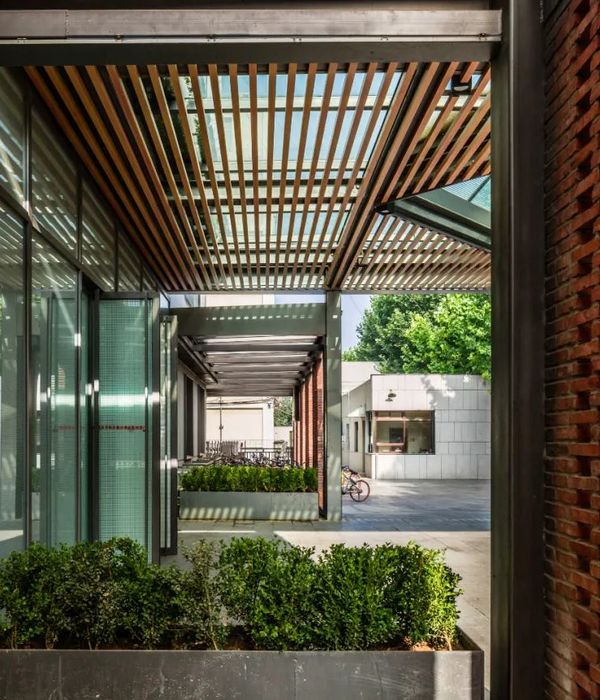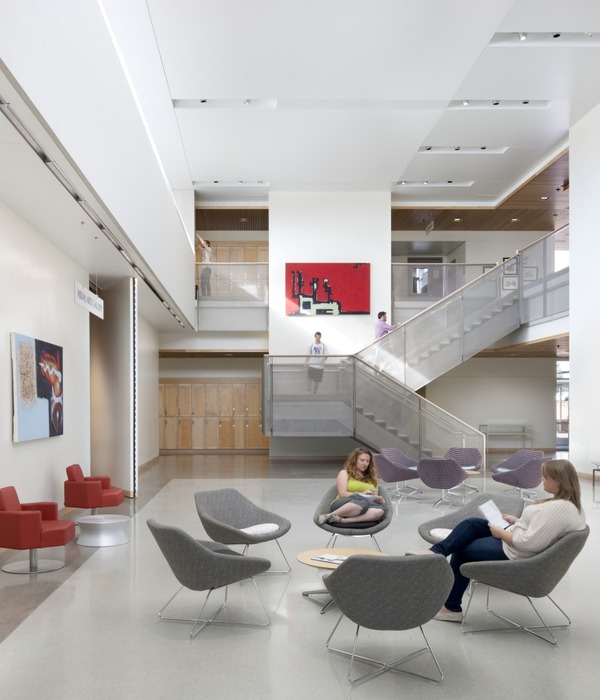- 项目名称:悉尼麦考瑞大学中央庭院
- 项目地点:澳大利亚悉尼新南威尔士州北莱德
- 业主:麦考瑞大学
- 设计团队:ASPECT Studios,Architectus,ARUP,FDC Group,SCP
It's a truism to say that nature of education has undergone a substantial change. But the question of how to best accommodate the liberation of learning from a lecture theatre to a more mobile, connected world remains a pressing one for universities. One persuasive answer lies in the newly completed Macquarie University Central Courtyard Precinct by ASPECT Studios and Architectus, a project that has expanded and blurred conventions in the creation of a generous outdoor space that elevates and reimagines campus life.
教育的本质已经发生了实质性的改变,在这个互联互通的时代,学习已经不再被约束于教室讲台,而是灵活的存在于不同空间,而如何更好的适应这个转变是所有大学都面临的紧迫挑战。由ASPECT Studios和Architectus共同打造的麦考瑞大学中央庭院便是一个非常有说服力的示范,该项目打破常规,以别具一格的形式塑造开阔的户外空间,重新定义校园生活。
At a conceptual level the designers were informed by the pedigree of the existing campus, which is defined by a collection of Modernist and brutalist buildings arranged in a rolling landscape. A careful arrangement of courtyards, trees and other points of interest form a diagrid that echoes the original plan for the campus laid out in the 1960s by architect-planner Wally Abraham.
设计理念上,设计充分尊重现有园区的场地历史和文化,将现代主义和粗野主义的建筑语言融合并延伸至景观设计中,使得新校园的空间景观充满层次感。在设计师的精心设置下,庭院、树木和其他景点形成了一个斜交网格,与建筑规划师沃利·亚伯拉罕(Wally Abraham)在二十世纪六十年代的最初校园规划遥相呼应。
The new precinct turns the outdoors into a robust and generous venue for study, recreation and relaxation. Its centrepiece is the tree-lined Central Courtyard, which has been thoughtfully assembled to act as the natural staging ground for all manner of activities. The shift in focus represented here isn’t limited to remote learning – it reflects an attention to wellbeing, an emphasis on ecological guardianship, and an awareness that a move toward more fluid work practices requires spaces that collapse boundaries between uses.
设计提供了一个全新的户外空间和生机勃勃的场地,人们可以在这个广阔的空间里学习、放松、休闲娱乐。场地中心的中央庭院绿树环绕,别出心裁的设计让这个场地成为各种活动的自然舞台。这里的转变并不仅仅聚焦在远程学习,还反应了对人们幸福感的关注,对生态保护的重视,同时也唤起了一种意识,一种要想让各项工作活动都能够更加流畅的开展,需打破空间用途的界限的意识。
The choices made by the landscape architects across the courtyard and the broader precinct works to emphasise these qualities. New layers of both native and exotic planting have been introduced in the understory, while species chosen for their spreading canopies will reduce urban heat. This planting adds texture and a certain rhythm to the spaces, creating more intimate and lightly defined spaces within the courtyards for groups to gather or for individuals to seek respite. Generously sized benches, moveable tables and seats and integrated raised edges invite students to make use of their new space, while amenities for exercise, informal games and larger open spaces ensure a constant hum of activity throughout the precinct.
景观设计师在设计整个庭院和场地时所做的每个选择都强调突出了这些品质。灌木层引入本土和外来植物的组合种植方式,精心挑选枝繁叶茂、有着大树冠的树木品种,有效减缓城市热岛效应。这样的种植选择给空间增加了质感,营造出一种轻松愉快的节奏,创造出更多的舒适空间,供人们在此放松休憩。大大的长凳、可移动的桌椅和抬高的树池边缘都在吸引学生们来到户外,场地丰富的便利设施可供人们锻炼、娱乐,大型的户外空间可承载各式活动的开展。
Elsewhere, a creek that had languished for years in a system of underground pipes has been restored and rehabilitated. In addition to creating a picturesque landscape, this part of the project doubles as a significant act of environmental repair. Since the creek was rescued from its underground warren, an abundance of fauna has returned, and all sorts of animals can now be observed on its banks and in the air above it. Consequently, this simple act has enhanced biodiversity and urban cooling, created an opportunity to educate younger generations on sustainable practices, and reunited the built campus with its natural surrounds.
除了创造风景如画的景观,作为景观设计师我们也不忘修复环境的使命——将场地内一条地下管道系统干涸多年的小溪进行修缮复原。这一举措对改善生态环境有着重要作用,自小溪恢复后,大量的动物又重新回到了这里,现在在河岸上大家可以看到各种各样的小动物。这个简单的举措带来了很多积极的影响,不仅增加了生物多样性、增强了城市冷却作用,还创造了更多教育年轻一代关于可持续发展实践的机会,并使校园和自然环境融为一体。
The precinct project as a whole works to integrate student values and improve their educational experience. The result is a green heart for the Macquarie campus that will support students socially and emotionally throughout their journey. The new precinct expresses the vision and aspirations of the university and creates a place that will set out to make a lasting impact on the student body and community.
麦考瑞校园,作为一个完整的项目充分融合了以人为本的理念,结合学生的价值观以及提升教育体验。设计最终将一个“绿色的心脏”呈现在校园环境中,将陪伴着学生们,在学习的旅途中为他们提供社交和情感上的支持。新园区表达了大学的愿景和期望,并创造了一个将对全体学生和社会产生持久影响的地方。
Client: Macquarie University
Location: North Ryde, Sydney, NSW
Team: ASPECT Studios, Architectus, ARUP, FDC Group, SCP
Photography: Brett Boardman
Year: 2021
业主:麦考瑞大学
项目地点:澳大利亚悉尼新南威尔士州北莱德
设计团队: ASPECT Studios, Architectus, ARUP, FDC Group, SCP
摄影:Brett Boardman
项目竣工:2021
{{item.text_origin}}












