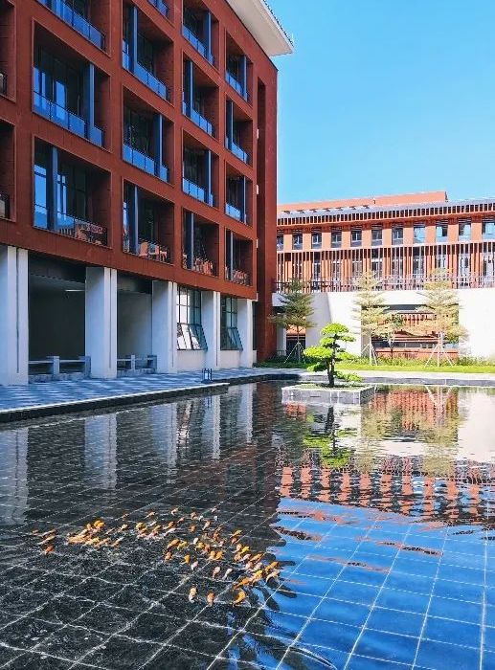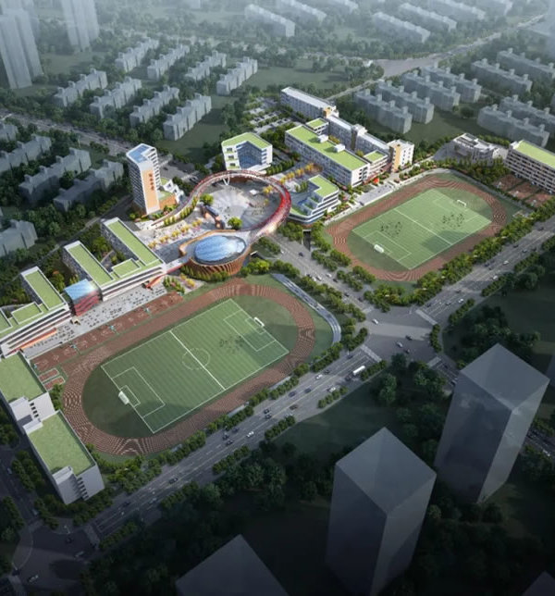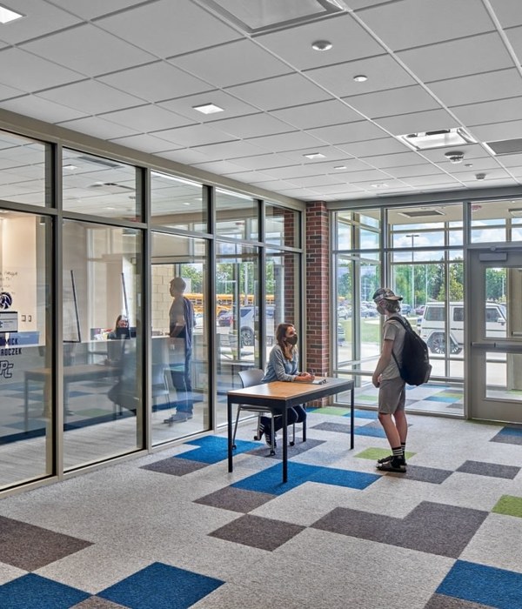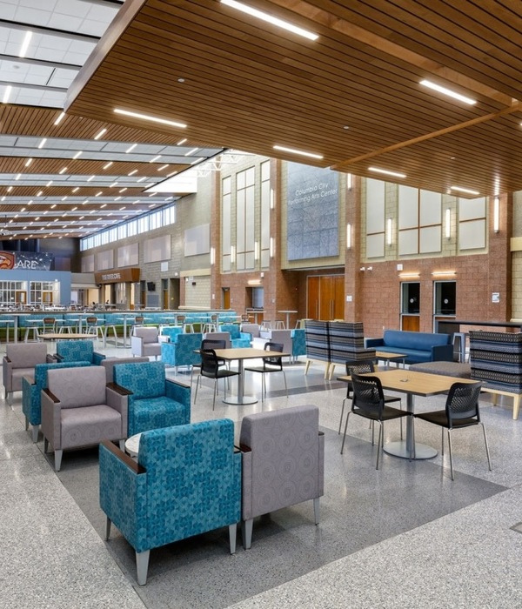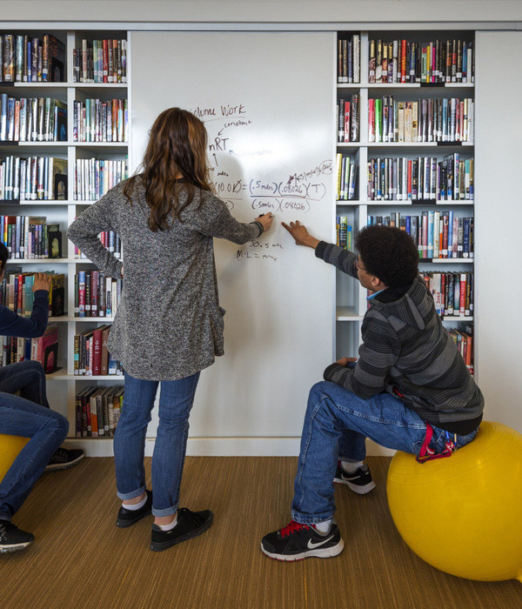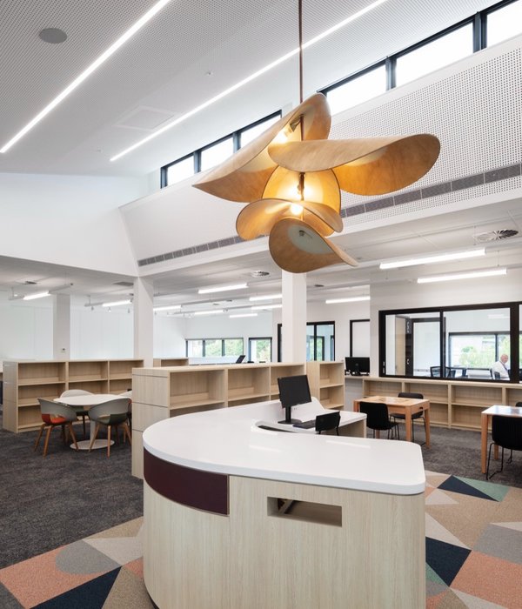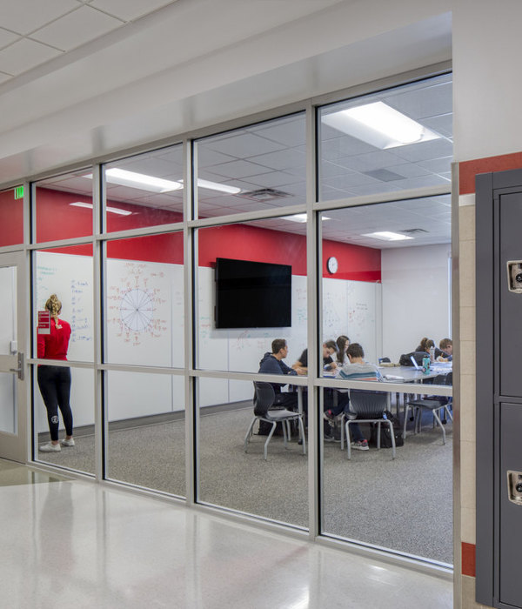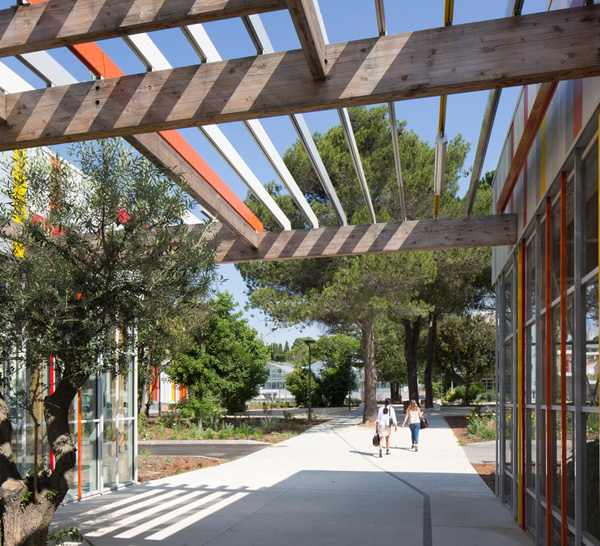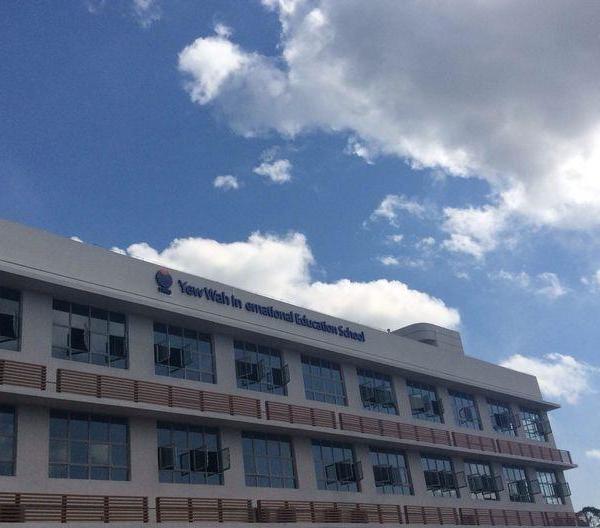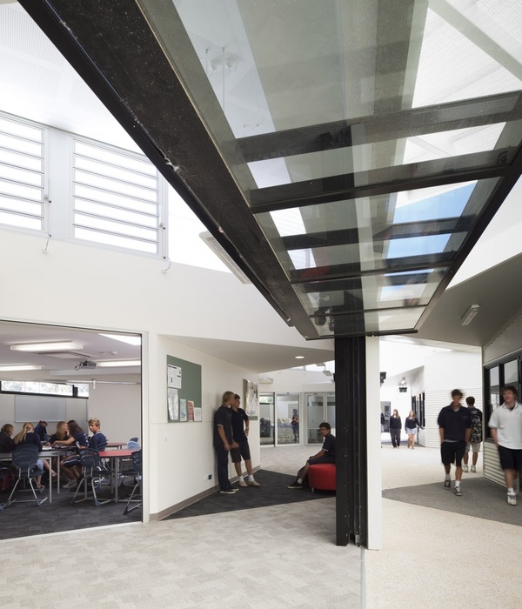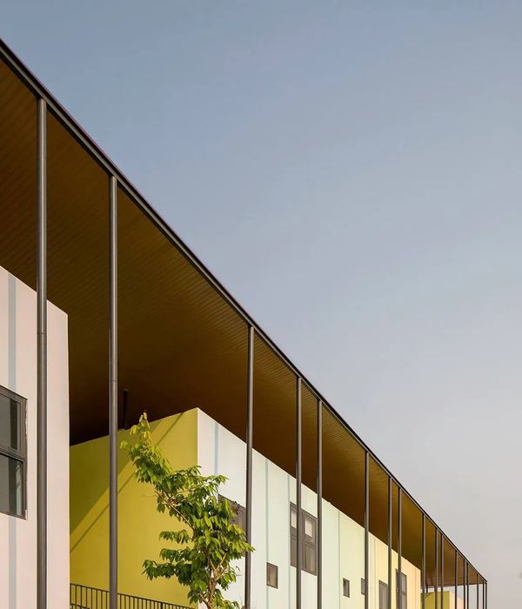Architects:BW Arch
Area :11220 m²
Year :2019
Photographs :Nicolas Sedlatchek, Roland Halbe
Lead Architects :Denis Wœffray, Geneviève Bonnard
Engineering :Kurmann Cretton SA, Enerconseils Sion SA, Bonvin Technique Concept Sàrl, Lami Sàrl
Collaborators : Jean-Pierre Williner / Diogo Marques
City : Sierre
Country : Switzerland
The new École de commerce et culture générale (ECCG) is a college providing training in the fields of commerce, health, social and teaching. It is located south of the railway tracks and, together with the mobility infrastructure, marks the development of the town of Sierre beyond the tracks. Its arrival finds the Plaine Bellevue quarter benefiting from a second educational institution, the other being the HES_SO School of Social Work.
The site is characterised by two reference levels: the first looks north and west towards the railway station and route de la Monderêche respectively, while the second looks south and east towards the Plaine Bellevue quarter. The position of the college, which straddles the discontinuity of the slope, facilitates a clear separation between the activities. The college has two entrances, one located at the bus station, the other at the footbridge linking the north of the town with the railway station. The entrance to the sports hall is located on the lower level.
The design of the college offers a typology that meets the requirements and specificities of the level of education and training it houses. A ring of classrooms is served by a balcony passageway overlooking the large central space bathed in light. This central space, occupied by the play of flights of stairs, becomes the college's space of reference and identity. The classrooms arranged around the periphery of the central space enjoy a variety of orientations and light.
The ground floor houses the amenities open to the public, i.e. the restaurant and the two auditoriums shared with the aforementioned HES_SO, which also occupies the upper level.
The concrete structure solves the problem of superimposing college facilities on the double sports hall, i.e. transferring the loads of the four internal curtain walls to the periphery. The outcome: V-shaped structures that provide seismic stability.
The glazed facades clad with balustrades in pleated mirror-polished stainless steel reveal the structure. The interior materiality is sober: exposed concrete, transparent or tinted glazing, and aluminium cladding elements.
▼项目更多图片
{{item.text_origin}}

