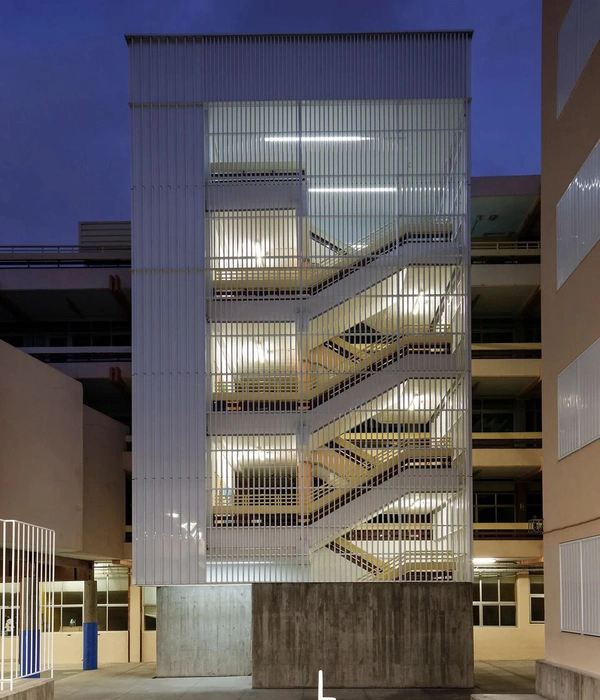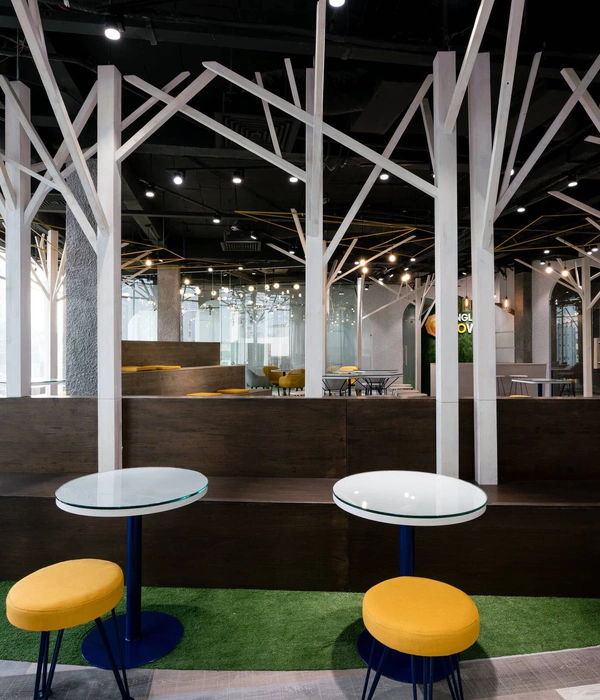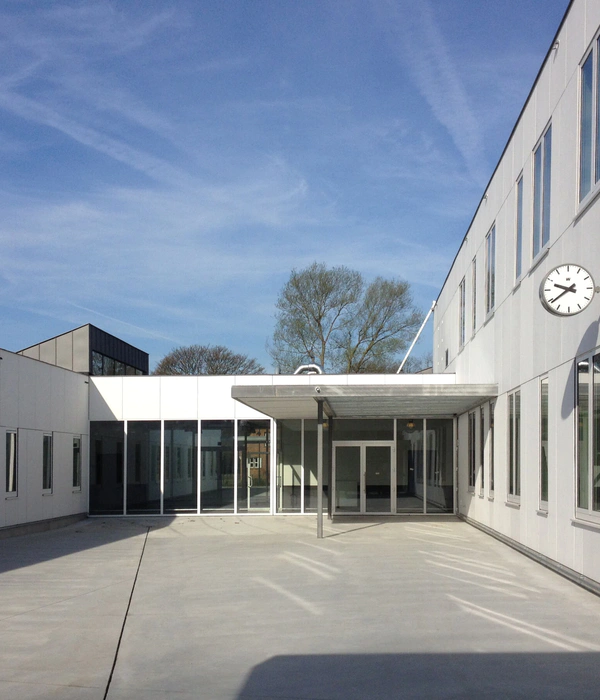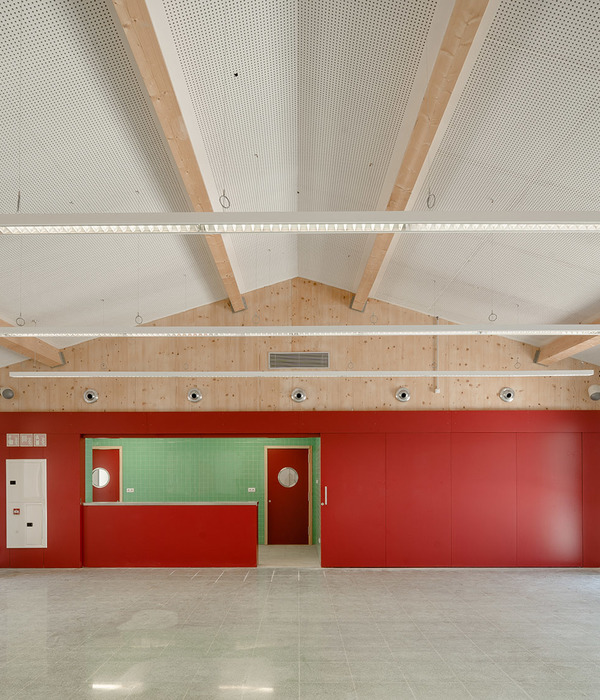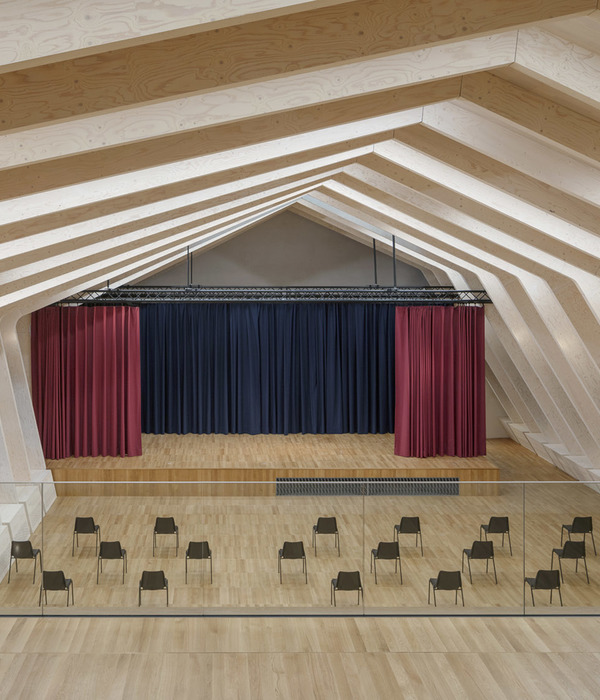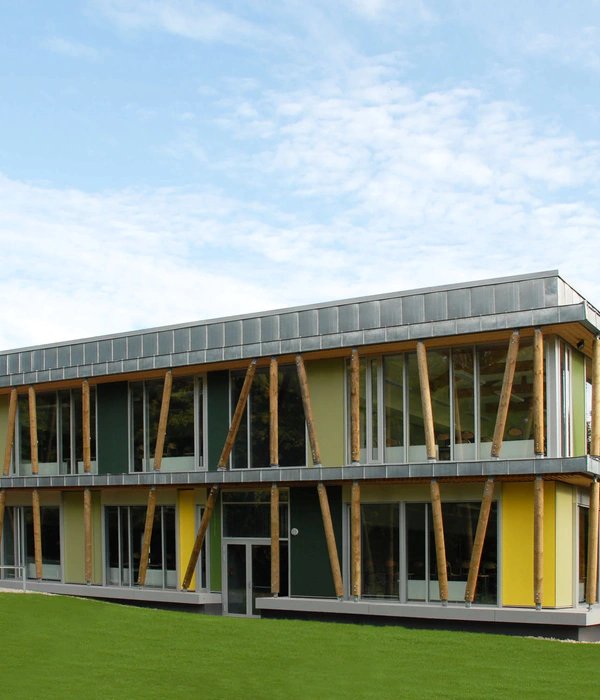DLR Group and Jensen Yorba Lott have collaborated to create a fresh design for the renovation and addition of Kodiak High School located in Kodiak, Alaska.
Kodiak High School serves as the sole high school for the Kodiak Island community in Alaska. Following graduation, many of its students remain on the island to enter its leading industries of commercial fishing, healthcare, aerospace, and the U.S. Navy and U.S. Coast Guard.
The existing Kodiak High School was a confusing maze of additions and renovations to the 1960s and 1970s buildings. DLR Group’s design provides a 21st Century modernization that includes three types of spaces: LINK, GATHER and LEARN. LINK spaces tie together zones throughout the building. GATHER spaces function as community destinations such as the library, dining commons, and fitness lounge. LEARN spaces are used for educational delivery, featuring ample glazing to encourage connectivity between learning spaces.
A four-story tower addition minimizes the impact on a tight site, allows an open, connected space plan, and maximizes ocean views. The tower design also utilizes a large amount of glazing and features a dramatic high-volume double-story cascading commons filled with natural light. A large entry canopy added to the facility provides shelter from the severe Alaskan weather and creates a welcoming entrance for students and visitors alike.
In addition to traditional learning spaces, the school supports vocational education and lifelong learning. Kodiak High School serves as the hub of the Distance Learning Programming which reaches the remainder of the island population that is not within accessible distance to the city of Kodiak. With the school curriculum bolstered by important partnerships with local colleges and even research initiatives of NASA, all students, including distance learners have benefited for the increased offerings of the school to provide them with dual credit and/or certifications which will allow them to pursue a livable wage following graduation.
Architect of Record, Planning, Interior Design: Jensen Yorba Lott Education Design Architect, Planning, Interior Design: DLR Group Contractor: Watterson Construction Photography: Ken Graham Photography
8 Images | expand images for additional detail
{{item.text_origin}}

