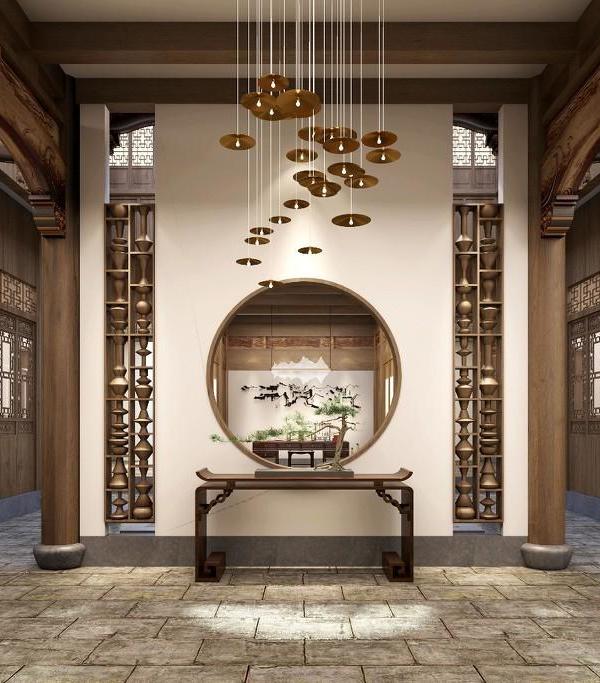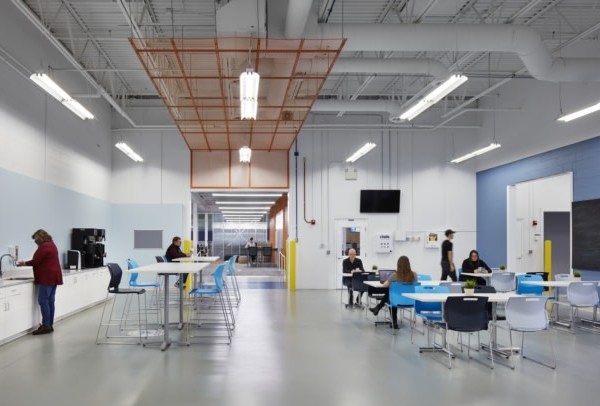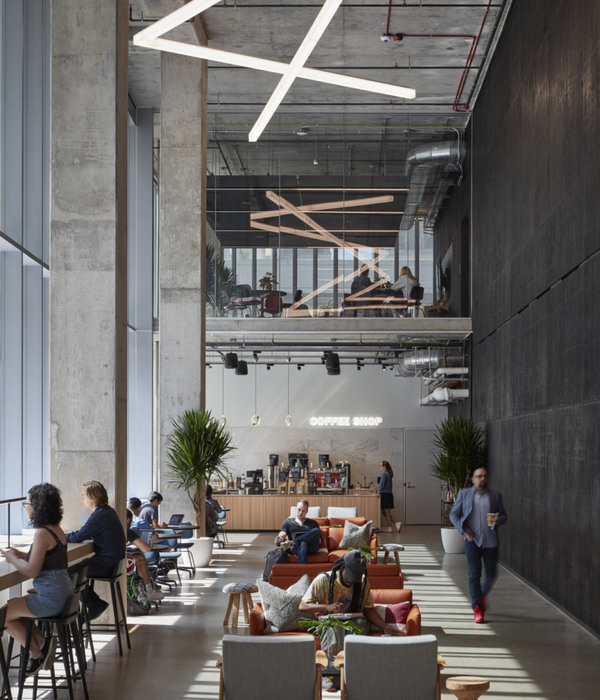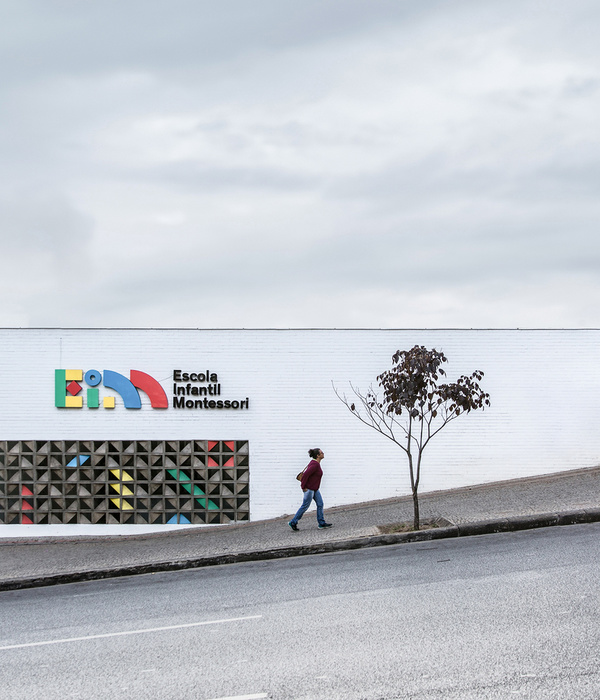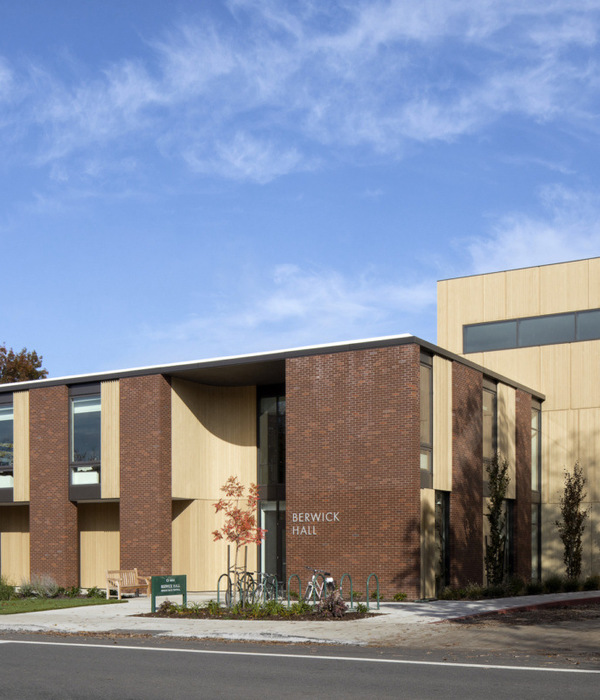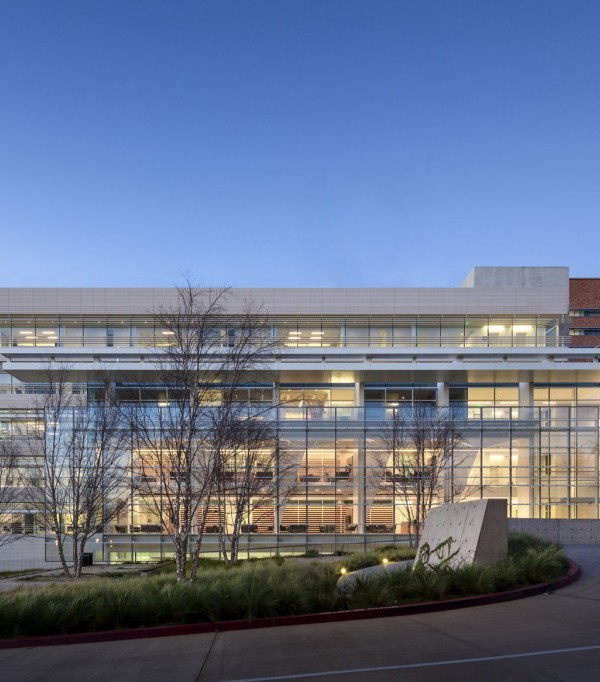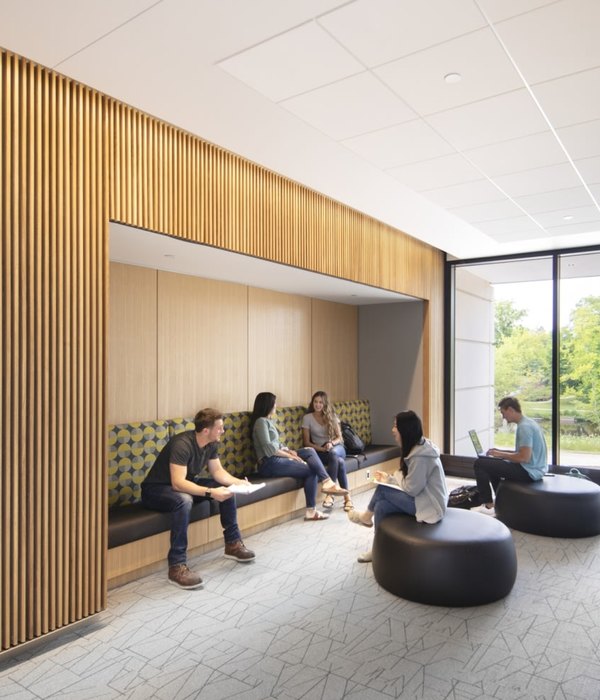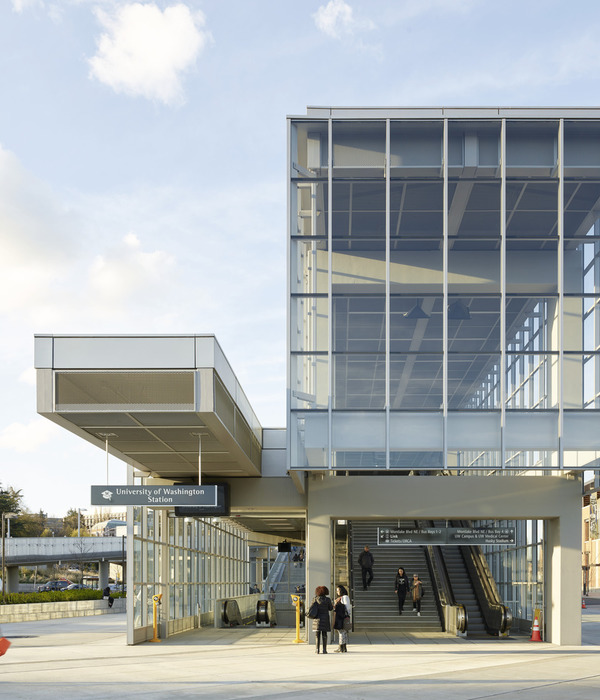Architect:Parkhill
Location:8270 Custer Rd, Columbus, GA 31903, United States; | ;View Map
Category:Primary Schools
Stories By:Parkhill;Skyfold Inc.
McBride Elementary School, named for Morris Ralph McBride, memorialized his heroism and fortitude in one of the DoDEA's first 21st Century schools. Over many years of collaboration with educators, technology companies, architects, and the like, DoDEA adopted a new 21st Century (21C) curriculum and developed corresponding 21C Educational Facility Specifications to guide the design and construction of new 21C Schools. A core element of 21C is to make pedagogy and modality flexible for all learners all the time.
McBride Elementary School quickly became a "tool for learning," changing the very way that schools are perceived. Part school, part interactive museum, part everything to make education enlightening, exciting, and experiential.
As you walk into the school, a 36-foot tall mural of Morris Ralph McBride greets you and is viewable from two school levels. The ground level tells his story and shares more about the school's values, while the second floor puts you at eye-level as if to make a more human connection. The design team reproduced this graphic from a small newspaper clipping into a large half-tone mural using Virtual Reality modeling and full-scale projected mockups to ensure a dramatic user experience. The school implements additional educational elements throughout the school, some obvious and some not. Phonetics were used like the "black box" theater, painted black box within the building with big letters "box" characterizing the mass. Oversized reading trees greet you in the commons' daylit spaces for gathering, reading, and collaboration. The concrete walls cast with steel plates create student galleries, and an oversized piano mural is featured in the music classroom.
Along with the experiences of the learning environments, environmental literacy was the focus of this design. It achieved a LEED Silver certification, using daylighting, acoustics, regional priority, and many other aspects of the school's design to highlight learning opportunities like the nature trail, solar demonstration, and other specifically curated teaching tools throughout. These teaching tools help support 21st Century learning opportunities with hands-on activities, bringing insight into the little things like brick making or how copper patinates as it ages. Everywhere you go, there is something new to learn.
The 21st Century model changed the way the DoDEA designed schools. Community spaces such as the Commons, the Social Stair, student galleries, library, and other school core spaces were centralized. Grades were clustered behind security layers to improve overall safety and security. Just like communities, these grouped grades form "neighborhoods" to promote the idea of everyone working together. The neighborhoods surround the Commons and other spaces as a community to evoke the essence of one place shared by all. Within the neighborhoods, there are collaborative spaces for small group instruction. There are also large hub spaces for group activity where teachers can open their walls to the hub, influencing teach and learning in new collaborative ways. No more are the days of teachers saying, "I wish I could knock down this wall." DoDEA has broken down barriers to learning by removing walls and collaboratively opening spaces up to each other.
McBride Elementary is not just a school. It's a place rich in learning opportunities, an inspiring place for students and the community to come together, and a light for what educational spaces can be when viewed through the unique eyes of those who use them. The experience working with these users manifest in Mcbride's namesake, taking the legacy and values of loyalty, duty, respect, selflessness, honor, integrity, and courage well beyond the battlefield.
The original McBride Elementary School on Fort Benning was commissioned in 1966 and dedicated to the memory of CPT Morris R McBride who gave his life in Vietnam and was awarded the Distinguished Service Cross for heroism. After many years of steady use, DODEA (Department of Defense Education Activity) and the U S Army Corp determined that Ft. Benning was due for a new McBride Elementary School and commissioned Parkhill Smith Cooper Architects (PCS) from Lubbock, Texas to design it.
The new design is a “21st Century Education Facility” determined to meet the educational needs of its students in the future. With more than seven decades of experience serving K-12 education, PSC is uniquely qualified for the role they play in the national dialog about the 21st Century Classroom. They are one of five firms chosen by the U.S. Department of Defense to develop new educational facility specifications for its $4 billion school replacement program.
Founded upon the principle of placing learning, collaboration and technology ahead of brick-and-mortar concerns, a 21st century school building design is essential to a connected community. Collaboration spaces provide Skyfold with a unique solution in schools – dividing spaces that can also serve large classes.
Some of the elements of this new school focus on collaborative learning like their new “black box” theater which includes a Skyfold wall at the front of the stage and flexible teaching neighborhoods that include Skyfold walls to separate the neighborhoods as well as the classrooms, and using the building as a teaching tool, among other things.
School District Superintendent Dr. Christy Huddleston says, “It's more than just the technology; it's how they integrate certain skills – but really it's about developing skills that are going to help students be successful in a global world.”
▼项目更多图片
{{item.text_origin}}

