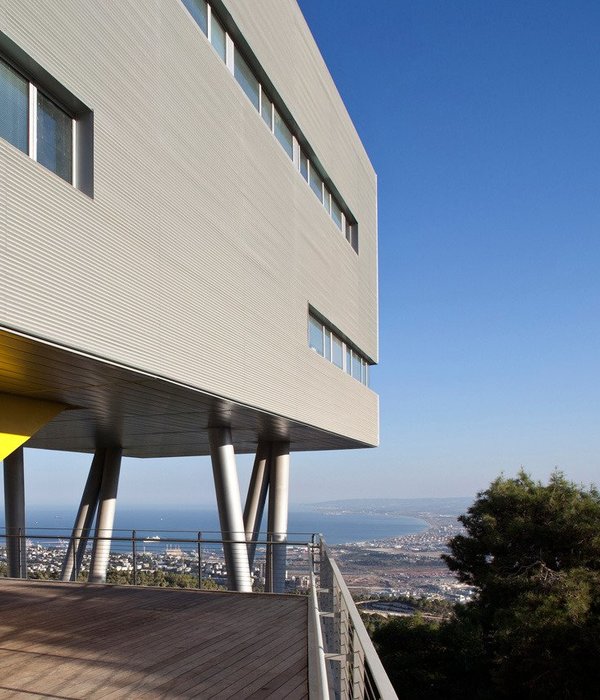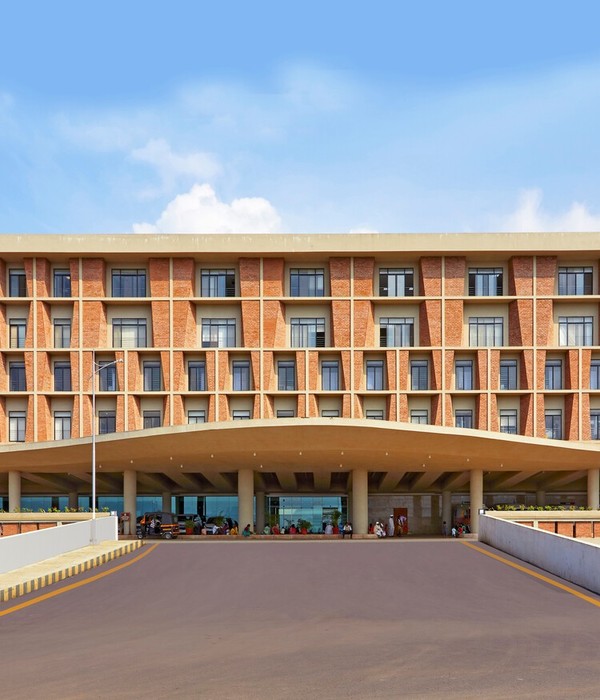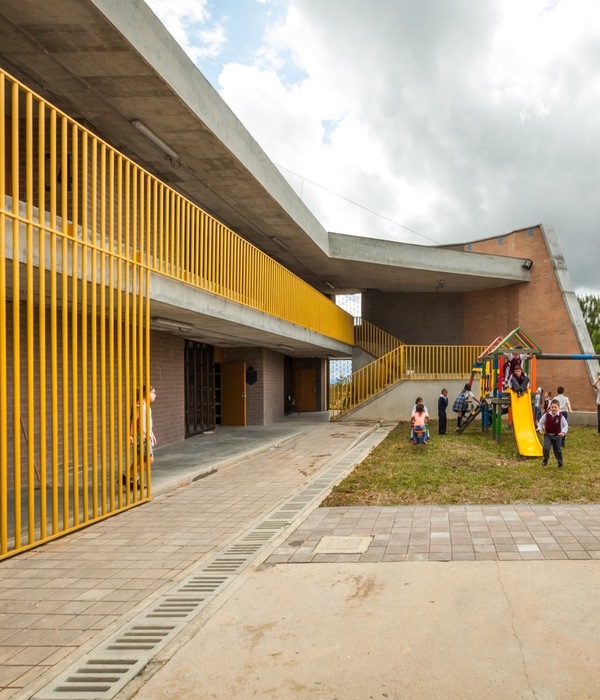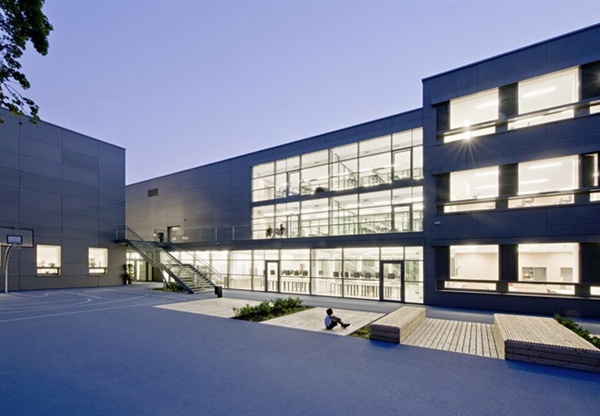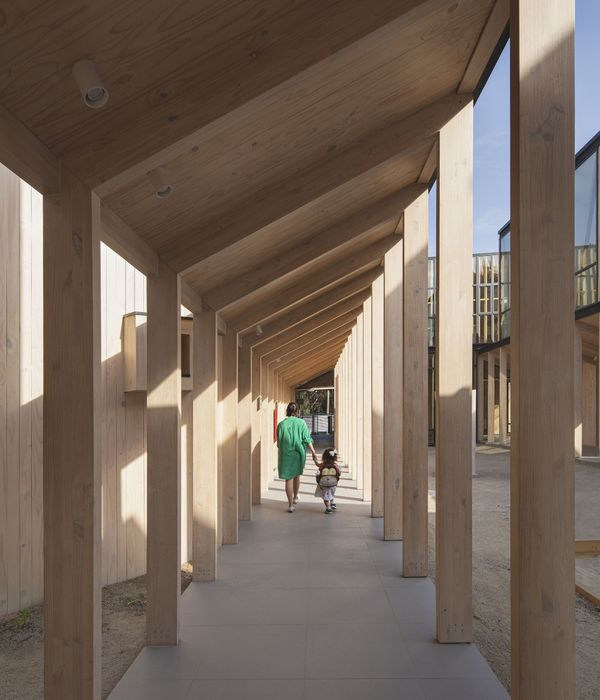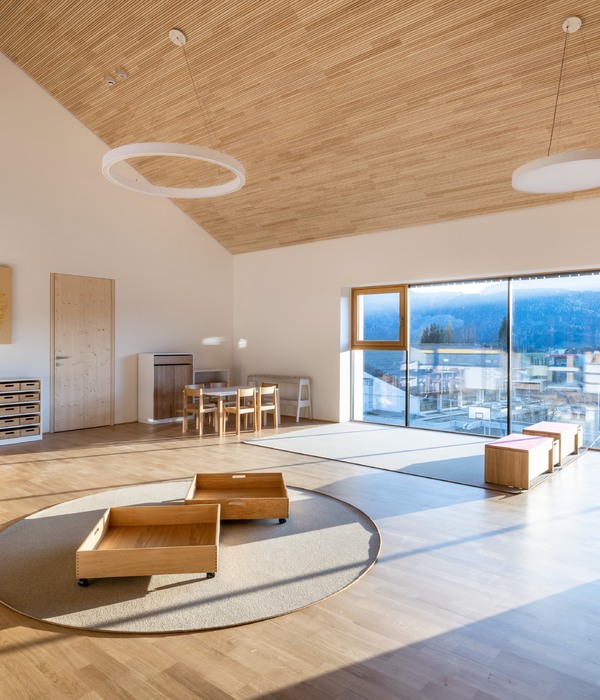Amenta Emma Architects was tasked with creating a cutting-edge space for Central Connecticut State University’s Applied Innovation Hub in New Britain, Connecticut.
The Applied Innovation Hub, new home of the School of Engineering, Science and Technology at Central Connecticut State University (CCSU) in New Britain, Connecticut, puts exciting disciplines on display and creates a campus living room at its campus gateway location.
The facility, which opened in January 2022, boasts lab, classroom, student project, and faculty spaces to support undergraduate and graduate programs in mechanical, electrical, computer, and civil engineering.
A transparent ground-floor lobby and multi-purpose lounge space overlooking bustling outdoor activity, in combination with open student spaces throughout, promote the significance of the 93,000-s.f. building as a place of innovation, interdisciplinary education, and university-wide congregation for CCSU’s richly diverse student population, 30 percent of whom are students of color.
Featured spaces include robotics labs and a double-height structures lab for materials testing. Flexible, adaptable spaces encourage students to define how those are used. A diverse group of historic and Connecticut-based engineers and innovators accents a large-scale graphic mural adjacent to an open stair.
Designers were challenged to accommodate program and curriculum needs, harness best value for the $44.8M construction budget, embrace flexibility in technology infrastructure dictated by new forms of education delivery, and achieve energy performance and sustainability goals. Durable finishes, such as polished concrete and exposed structure, were chosen for labs. Designers maintained high floor-to-floor heights to create spacious and comfortable first-floor rooms. A lively neutral assists wayfinding.
Exterior design responds contextually to CCSU standards based on the university’s original historic structures. Yet, the highly glazed southwest corner of the building, facing main campus, makes a modern expression that highlights function and boldly references the future.
The building engages the greater university community with an 850-seat lecture hall and flexible social space open to campus events. Several general-purpose classrooms and computer labs are used by outside disciples. A first-floor advising and student services office also supports the larger campus community.
Design: Amenta Emma Architects Photography: Robert Benson
Design: Amenta Emma Architects
Photography: Robert Benson
8 Images | expand images for additional detail
{{item.text_origin}}




