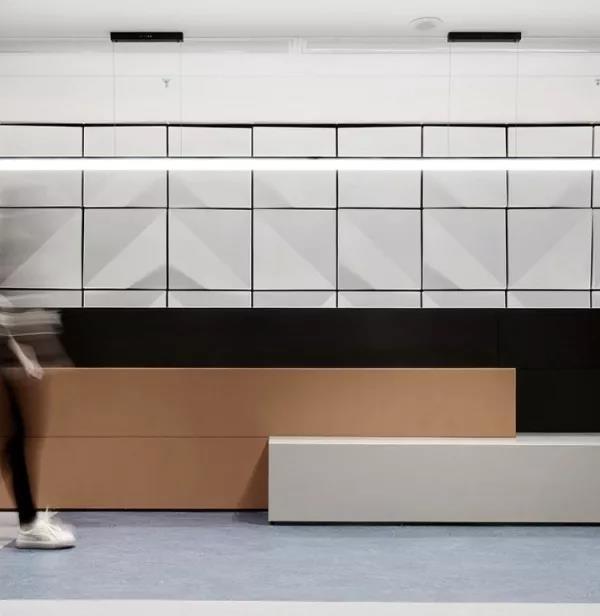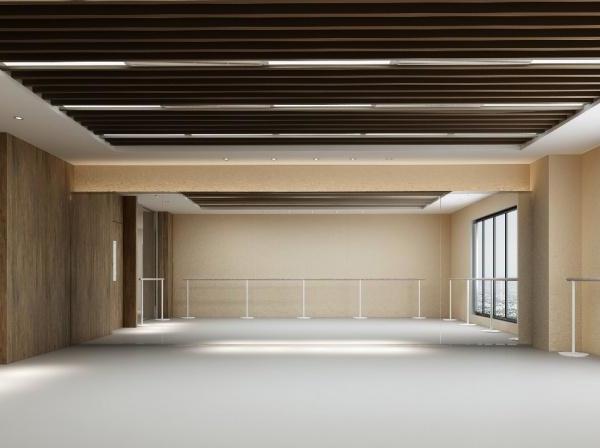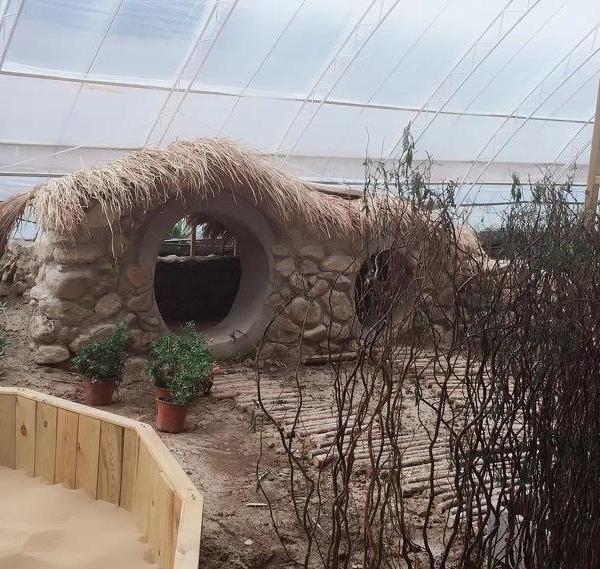Architects:IMK Architects
Area :449930 ft²
Year :2020
Manufacturers : Saint-Gobain, ACP, KK Engineering, LEGERO Lights, Nyati Engineers & Consultants, Parryware, Shandar Interior Private Limited, Weathercool Sales, Wipro Lights, ceraSaint-Gobain
Structural Consultants :The Axis Structural Consultants
Mechanical Consultants :Radiant Consulting Engineers
Electrical Consultants :Radiant Consulting Engineers
Civil Consultants :The Axis Structural Consultants
HVAC Consultants :Radiant Consulting Engineers
Lighting Consultants :IMK Architects, Radiant Consulting Engineers
Principal Architect : Rahul Kadri
Client : Symbiosis Society
Design Director : Nithin Hosabettu
Plumbing Consultants : Radiant Consulting Engineers
Facades Consultants : IMK Architects
City : Lavale
Country : India
Occupying the lower slopes of a hill within Symbiosis International University’s 260-acre estate in Lavale, Symbiosis University Hospital and Research Centre (SUHRC) is a 41,800-square-metre, 216-bed, multi-specialty hospital that represents a new and progressive face for healthcare infrastructure in India. With its state-of-the-art healthcare facilities and a research centre to enhance skill development, it is firmly anchored today as a COVID-19 quarantine and treatment facility, contributing to Maharashtra’s fight against the pandemic.
SUHRC’s design draws from the ideas of biophilia (an innate human tendency to seek connections with nature and other forms of life) to promote recovery and rejuvenation for patients and healthcare professionals. Two large courtyards landscaped with flowering shrubs and trees bring in ample daylight and views of the outdoors into the interiors, while creating buffer zones to reduce cross infection. Critical areas such as ICUs are endowed with soft and soothing hues to reduce anxiety; while the OPD has no air conditioning but allows for fresh, natural air – thereby reducing the AC load and power consumption for these areas.
Functionally, the building comprises four sections; three of them belong to the hospital and the last one being the Skill Centre. The hospital is planned across five levels; departments such as the OPD, casualty, radiology, MHC etc. This helps in keeping the departments separate, and thus maintaining the sterility of each floor function-wise.
Carefully and strategically planned, the building attempts to make gestures that are grand, yet local and responsive with attention to details such as the brick-art and the exposed concrete. The project is an exemplar of passive design and sustainability.
Naturally-compressed, sundried earthen bricks (CSEB) were produced on site and are used to create a double-skinned façade with boxed forms and deep shading projections to reduce heat gain. CSEB through its own porosity and its use in elements such as cavity walls and jaalis enables the structure to cope with climate of the region by allowing the building to breathe. This reduces the internal heat gain allowing for maximum thermal comfort, reducing energy consumption. The bricks were produced on site using a block-making machine, thus providing additional employment opportunities to the locals as well as ensuring minimal carbon emissions. This is the first time CSEB has been used in a project of such a large scale.
▼项目更多图片
{{item.text_origin}}












