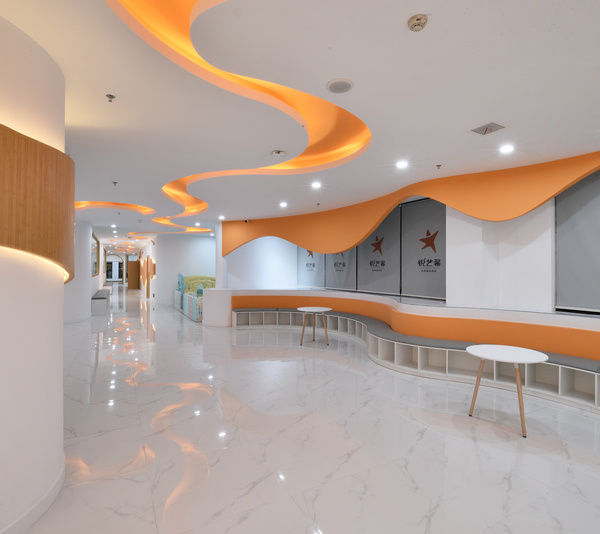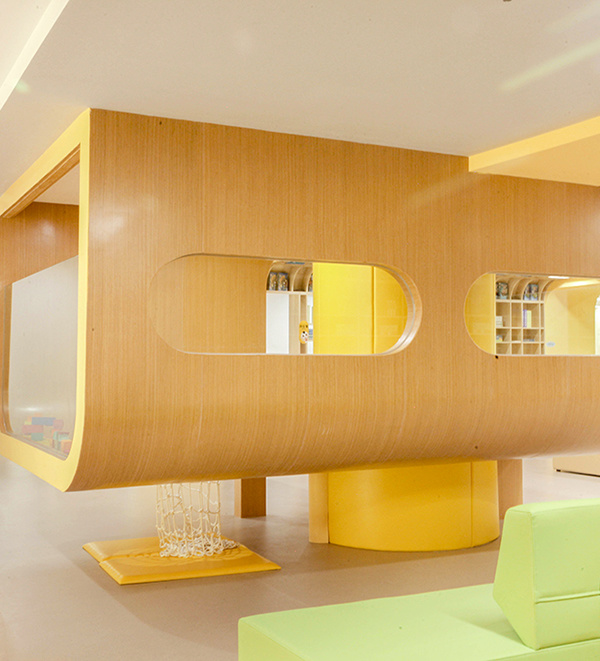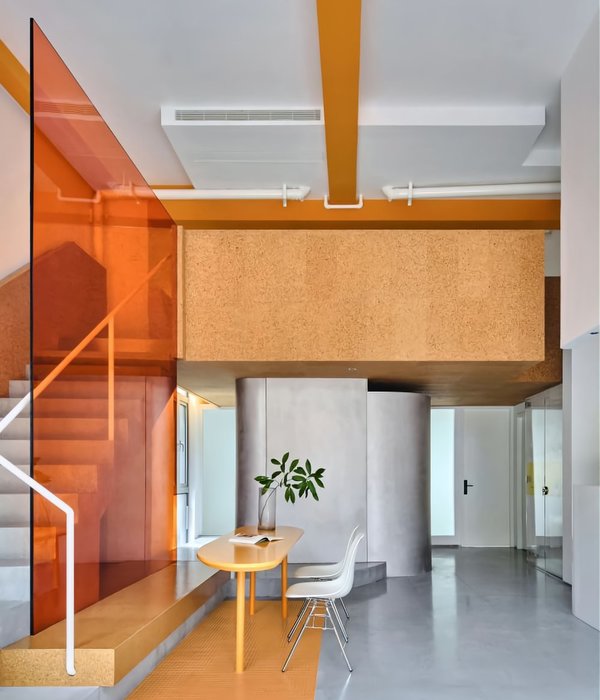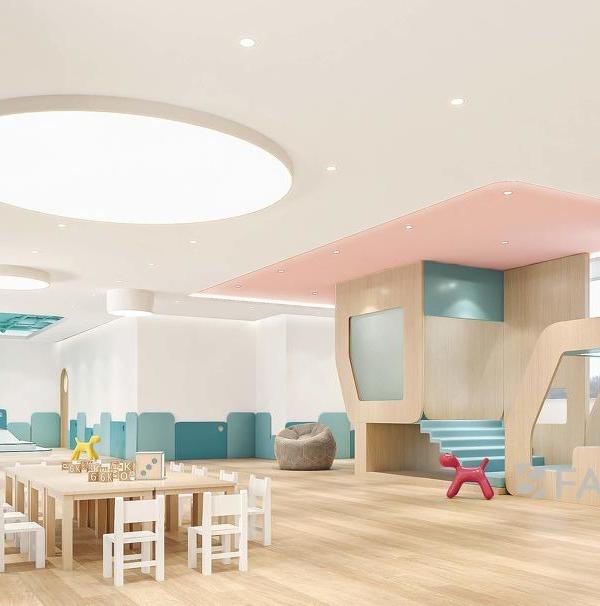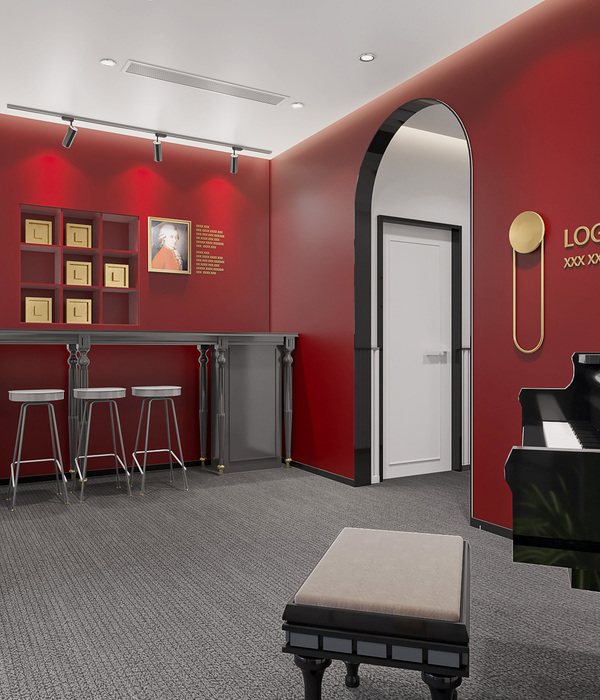项目背景 | COMPETITION
本项目通过对空间进行修复和重组,将一座有些过时了的幼儿园建筑的中心区域打造为了一个新型的教育空间。
The contest consisted of energetically rehabilitating and programmatically reorganizing the preschool building, in order to adapt it to the new pedagogical method that is being implanted in the center.
▼项目外观,exterior view of the project
原建筑建于1974年,由建筑师Arechavaleta和Uriarte负责设计。该建筑在东立面上以退台的形式布置着横向的长窗。内部空间中设有一个双层通高的中央大厅。几间45平方米的教室则分布在一层高的东翼体量和两层高的西翼体量中。然而,虽然原建筑具有极大的历史意义和极高的建筑价值,但一方面由于空间过于分散,它已经无法再满足新的教学需求了;另一方面,随着时间的推移,原建筑在热学和声学方面的问题也逐渐暴露了出来。因此,本改造项目必须将大型的开放式多功能空间与传统的教室相结合,从而满足教育法对教育空间的要求,如每间50平方米的教室最多容纳25名学生等。
▼爆炸轴测图,the exploded axon
The original building of 1974 by architects Arechavaleta and Uriarte, is composed of large linear skylights oriented to the east and organized in a stepped volumetry. The interior space was structured by a large central nave in double height and several classrooms of 45 m2 in the east wing (1 height) and west wing (2 floors). The building, of great architectural value, was too compartmentalized to adapt to the new pedagogical system and presented problems of thermal and acoustic comfort. The project had to combine the creation of big open multifunctional spaces, with classic classrooms that responded to the demands imposed by the inforced education laws (1 classroom for every 25 students, 50 m2 classrooms …).
▼建筑在东立面上以退台的形式布置着横向的长窗,the building is composed of large linear skylights oriented to the east and organized in a stepped volumetry
▼双层通高的大厅空间,设有退台式座椅,the large central nave in double height with stepped stands
项目详情 | PROJECT
建筑师在本项目中加入了一系列多功能的构件。这些构件通过其自身的特点和布置的位置,在划分空间的基础上满足了各个功能区的具体需求。每个构件都可以被视为一件多用途的家具。例如:透明隔墙上插入了储物柜空间;退台式的看台同时也可作为橱柜。带有卫生间的工作区最多可容纳8个可移动的隔断,从而实现数十种的空间布局形式。通过这些隔断,学生们可以根据自己的需求来进行空间的配置。
▼带有卫生间的工作区最多可容纳8个可移动的隔断,从而实现数十种的空间布局形式,the workshop / toilet volumes serve as support for 8 mobile partitions that allow dozens of spatial configurations
▼通过可移动隔断,学生们可以根据自己的需求来进行空间的配置,students can configure the space according to their needs through mobile partitions
▼空间配置形式1,the spatial configuration 1
▼空间配置形式2,the spatial configuration 2
▼空间配置形式3,the spatial configuration 3
The intervention consisted of designing some multifunctional objects, which, due to their placement and the elements they incorporate, are able to structure and divide the space, satisfying specific requirements in each area. Each element has been treated as a piece of furniture capable of incorporating several functional responses. In this way, the fixed divisions, composed of see through screens, turn into the lockers of each student. The stands are at the same time cupboards. The workshop / toilet volumes serve as support for 8 mobile partitions that allow dozens of spatial configurations.
▼室内空间局部,partial interior view
▼室内空间局部,空间具有极高的灵活性,partial interior view of the project with high flexibility
▼室内空间局部,partial interior view
▼透明隔墙上插入了储物柜空间,the fixed divisions that are composed of see through screens turn into the lockers of each student
▼被白色线网包围起来的楼梯,the stairs enclosed by the white net
从材料和颜色的选择上看,建筑师在一个大型的白色空间内插入了一系列由松木胶合板和桦木胶合板打造而成的家具构件。此外,本项目还最大限度地将自然光线引入了室内,创造出一个明亮、宁静而充满安全感的教育空间。
The material strategy consisted in the creation of a large neutral and white container where the objects made of laminated pine wood and birch plywood are inserted. An atmosphere that optimizes natural lighting and the feeling of shelter and tranquility has been sought.
▼在一个大型的白色空间内插入一系列由松木胶合板和桦木胶合板打造而成的家具构件,inserting the objects made of laminated pine wood and birch plywood into a large neutral and white container
▼室内空间局部,partial interior view
▼室内楼梯,interior stairs
▼平面图,plans
▼剖面图,section
▼剖面构造详图,constructive section
Project Name: Rehabilitation and extension of the Ikastola Kurutziaga in Durango (Bizkaia)
Architecture Office: ELE arkitektura + Jesus Angel Landia Architect
Construction year: 2018
Built area: 2000m2
Location: Durango, Bizkaia (Basque Country)
Photo credits:
Aitor Estevez
Architects in Charge: Eduardo Landia, Jesus Angel Landia
Design Team: Eduardo Landia, Jesus Angel Landia, Eloi Landia
Clients:
Kurutziaga Ikastola
{{item.text_origin}}

