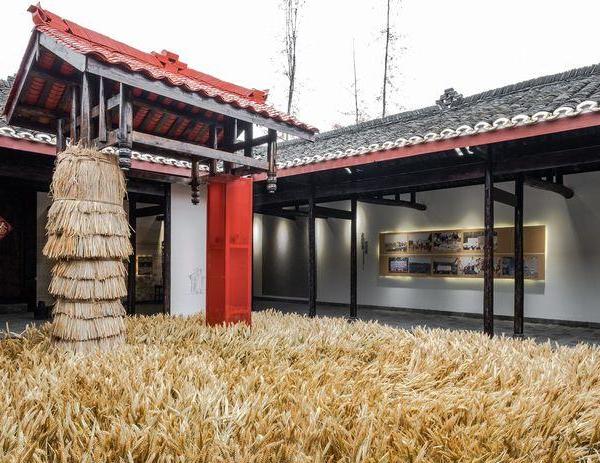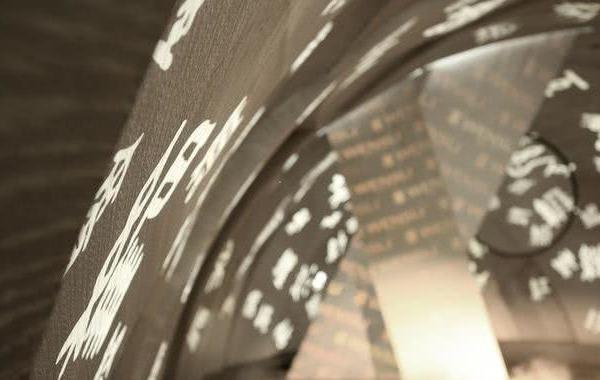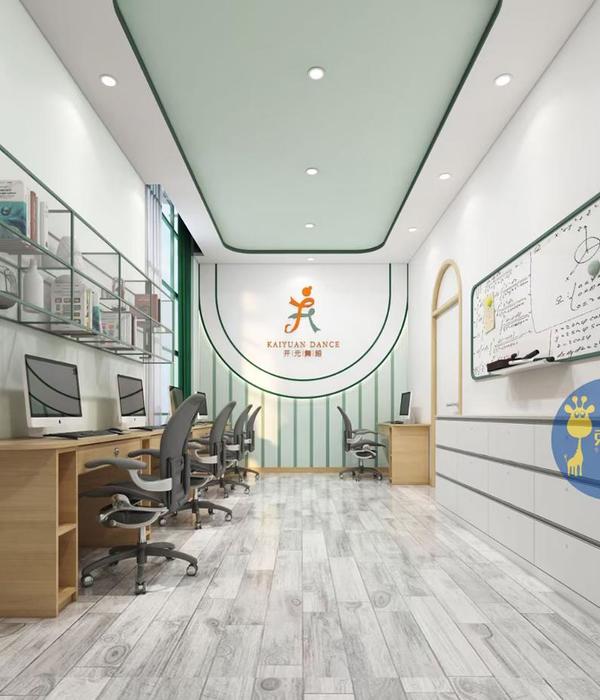x3m: Mirela Bošnjak, Mirko Buvinić, Maja Furlan Zimmermann
The school is located on the outskirts of the city of Split, in the Žnjan Pazdigrad neighborhood, an area that has been in transition from agricultural suburbia to a ‘proper’ residential quarter for at least last 25 years. Due to the lack of public spaces and any kind of public programme in the area, the school is not designed just as a place of education, but also as a collective space for the entire neighborhood. In the peripheral surroundings where housing blocks, family houses, small workshops, shopping malls, gardens and greenhouses peacefully coexist, while the entire area suffers from an extreme shortage of social facilities and communal areas, the new primary school was a long-awaited project. Long lasting protests of the residents, demanding eventual construction of the school, helped to shape a sense of community. The site, located on a steep and descending terrain, was too small for the required program, so a new topography was created to multiply the available surfaces. A series of platforms, one above the other, enable the school areas and sports courts to intertwine with open, multipurpose spaces and ambiences, while the whole spatial structure serves as a generator of indoor and outdoor activities and experiences. Through the design process, the public space area obtained (12.100 m2) has become larger than the entire site area (11.600 m2) offering the community a wide array of outdoor collective spaces. The project comprises an extensive educational program for 720 pupils: 8 class-teaching classrooms (1st to 4th grade), 12 subject-teaching classrooms (5th to 8th grade), multipurpose hall with a stage, a library, dining area with kitchen, a larger and smaller sports halls for physical education, accompanied by outdoor playgrounds and an athletics field. Classroom spaces for the younger and the older students and the large sports hall form three volumes, while the other spaces and programs are fluidly organized in-between, interconnected on four levels. The vertical organization facilitates the functional one: the basement serves as a space for indoor sports, the ground floor is a central space of the school with a public open-acces passageseparating the school entrance from the sports hall entrance, and the first and second floors are reserved for teaching and studying. The project design is based on exposing the structure: columns, slabs, brise-soleils and walls simultaneously support the building structurally and act as its façade and the most important exteriror-interior element. Light grey cast concrete dominates the overall appearance, in the interior complemented with polished terrazzo (the basement and ground floor communication areas and halls), oak wood (flooring in the classrooms and classroom corridors, joinery, inbuilt furniture) and acoustic ceilings. The colour accents in an otherwise rather neutral environment are the indoor and outdoor sports hall floorings, coupled with the finishes in service spaces. Nikola Đurek’s typography intervention on the façade provides an additional semantic layer and serves as a protection 'skin' for the 'intentional unfinishedness' of the project.
website: x-3m.hr
project name: Žnjan-Pazdigrad Primary School project location: Split, Croatia
Completion Year: 2017 Year began: 2015 Design Year: 2009 (public competition) Gross Built Area: 11.600 m² Usable floor area: 7.830 m² Client: City of Split, Croatia
{{item.text_origin}}












