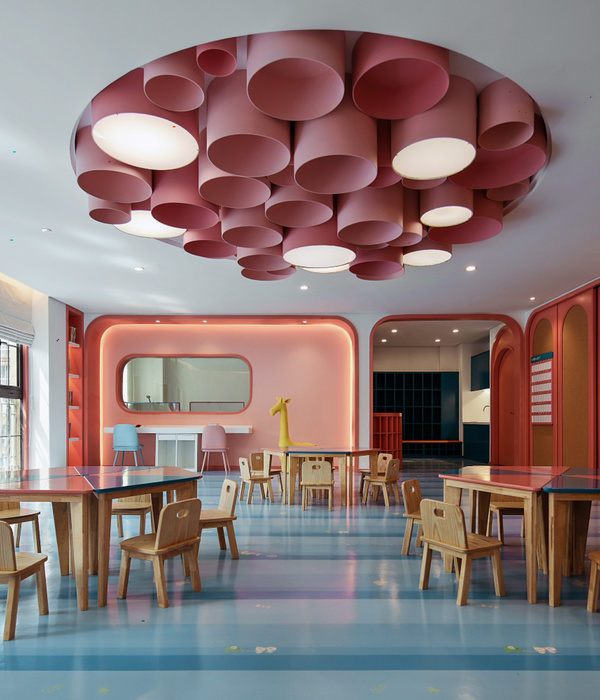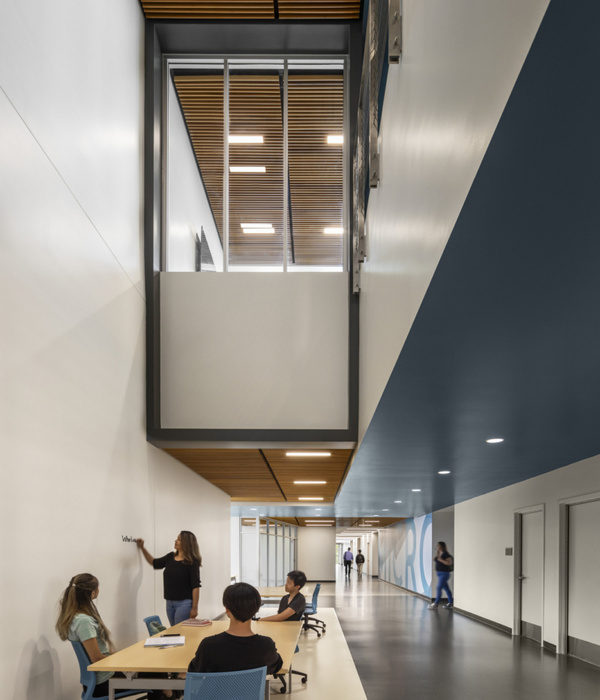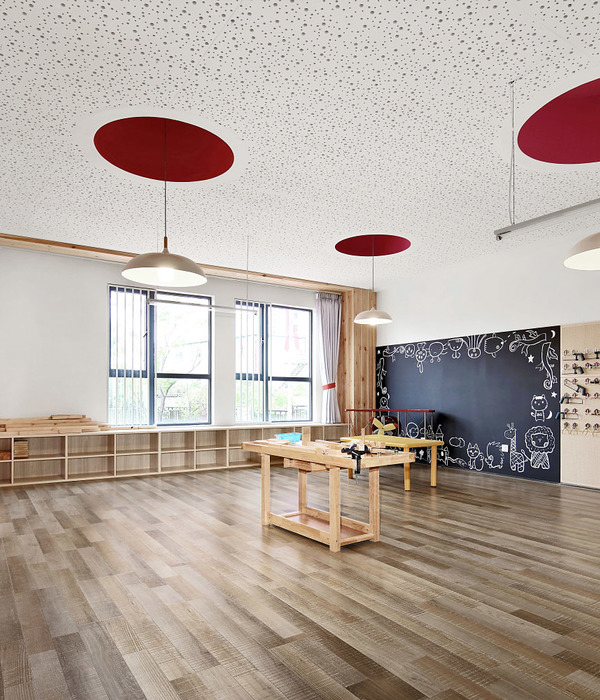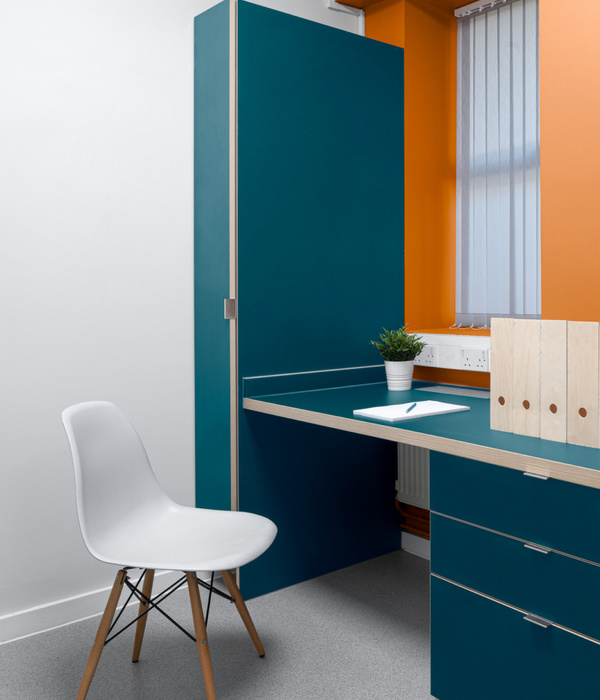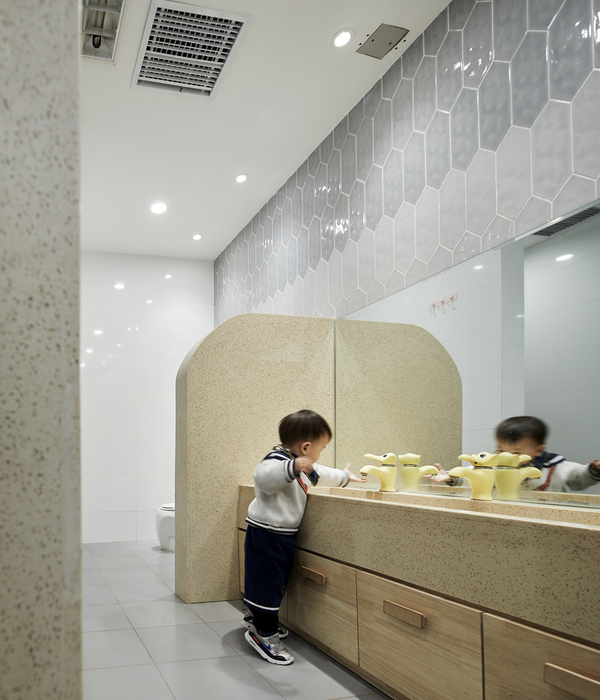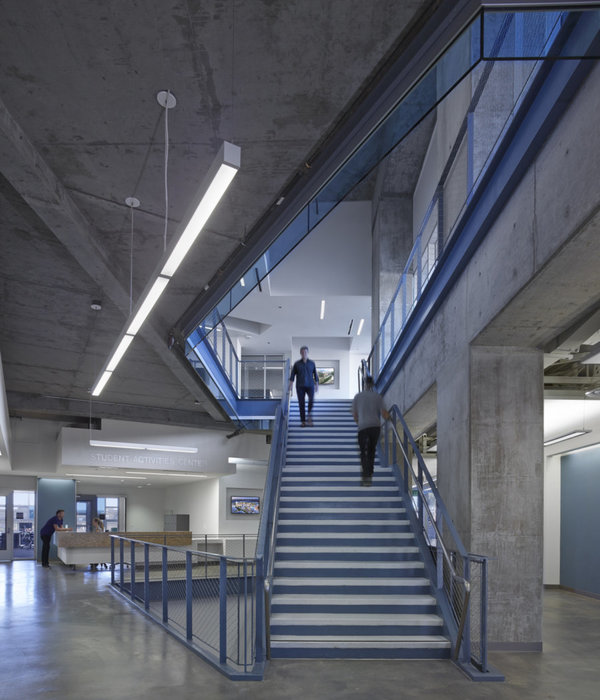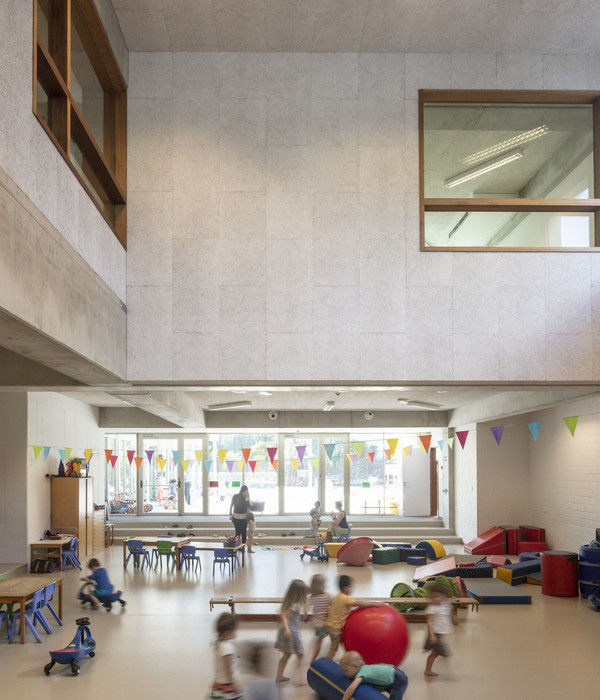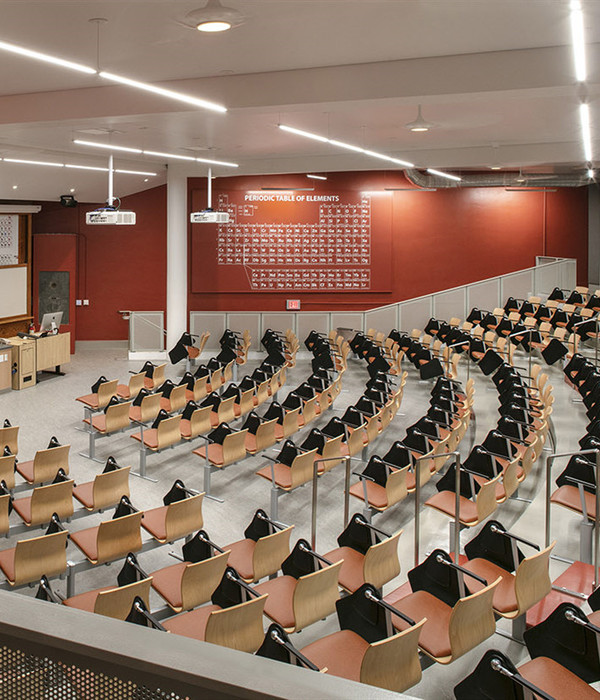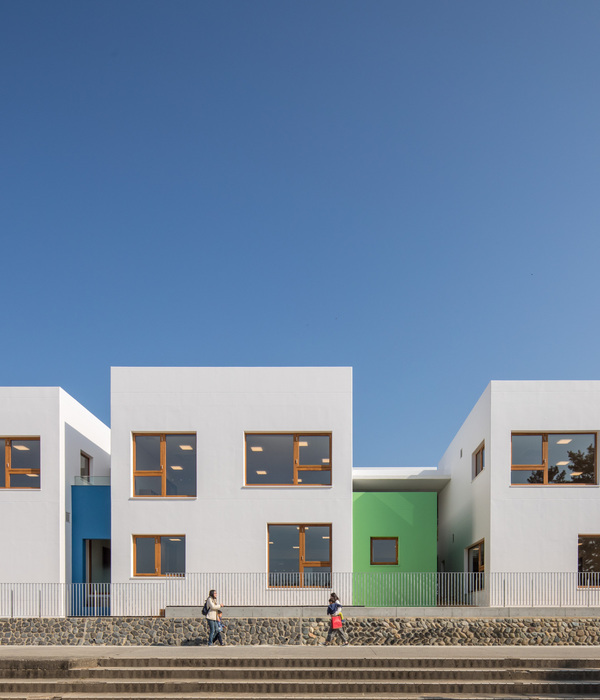Enerhaugen Arkitekter and Zinc interior architects collaborated to design the renovation for Nordseter Skole to provide an optimal learning environment for both students and teachers in Oslo, Norway.
Through effective utilisation of space, functional furnishings and mindful colour choices, inspiring settings that encourage different types of learning have been created. In the district of Nordstrand in Oslo, Enerhaugen Arkitekter and Zinc interior architects have created a school where consideration for students, climate-friendly solutions and functionality have shaped the learning environments of the future. There has also been a strong emphasis on the usage, and the benefit, of colour in the interior.
The school accommodates 1,100 students from first to tenth grade. The building housing the lower secondary pupils was originally completed in the 1960’s and has now undergone extensive renovation to meet the technical and aesthetical needs of a modern school.
Bright environments and mindful choice of colours The school’s enclosed corridors and rooms have been opened up, and the brighter spaces provides good overview and orientation, promoting spontaneous interaction and social inclusion. All classrooms have been given large windows that utilizes the ceiling height and lets in lots of natural light, helping to ensure a good work environment. The glass walls between classrooms and corridors also lets natural light pass through all the way to the core of the building, where you find the school sports hall.
Zinc and Enerhaugen Arkitekter jointly developed a general material- and colour concept for the entire school to avoid any colourless areas. The core has warm tones of red, while the rooms closer to the façade are treated with brighter tones of green and blue.
A functional and flexible interior In order to promote multiple forms of learning, the project caters for flexibility and choice. Initially, trial furnishing options were tried out in selected classrooms to see how the students liked the different alternatives, and this resulted in choosing flexible interior furnishings that cater for pupils on an individual level. Quite simply, they can choose the workplace best suited to the current task– perhaps sitting at a desk, or a group discussion using flexible and mobile cushions available several places.
Group rooms are also designed to promote different forms of learning and encourage daily mobility among students.
Architect: Enerhaugen Arkitekter, Zinc interior architects, and Input Interiors Photography: Thomas Mellbye
17 Images | expand images for additional detail
{{item.text_origin}}

