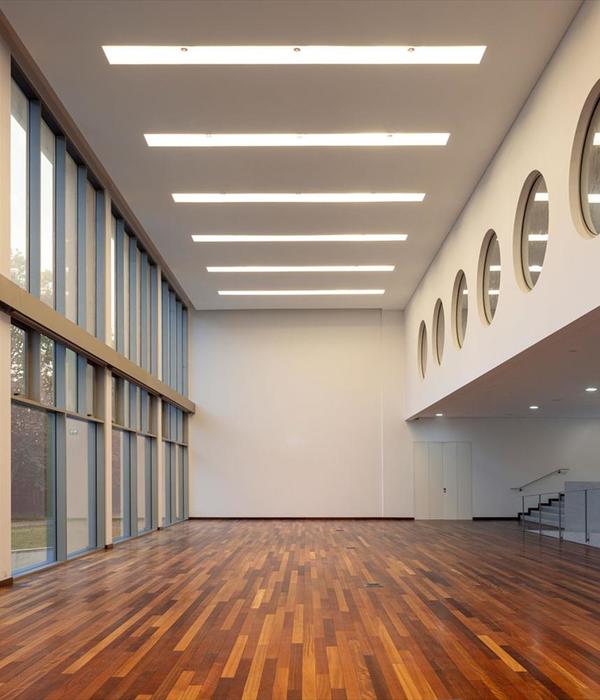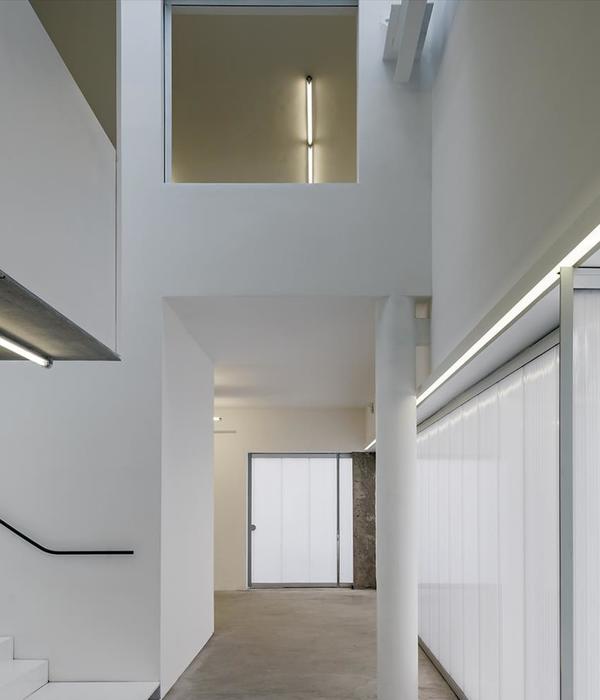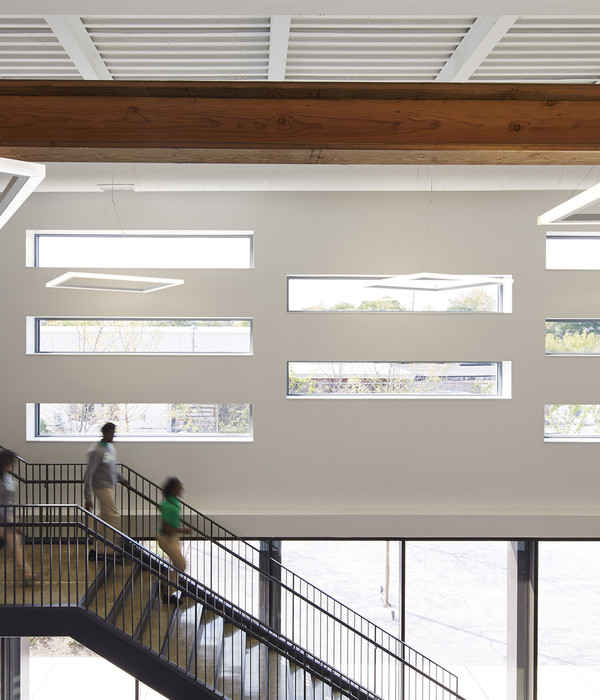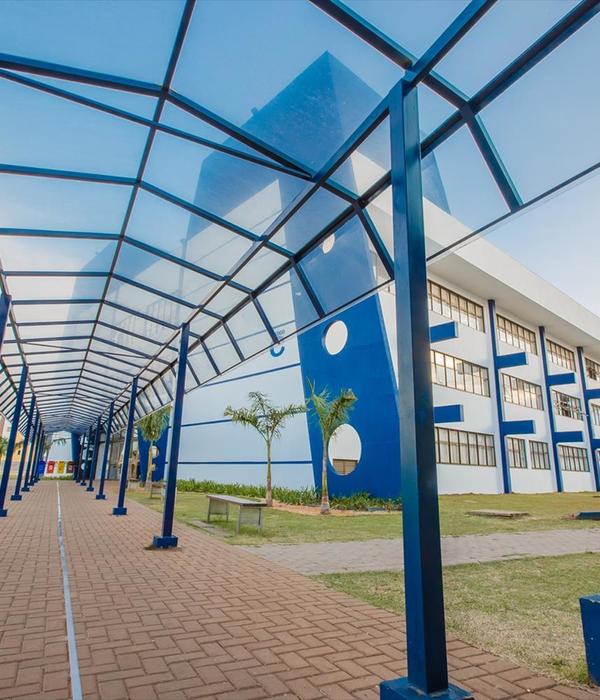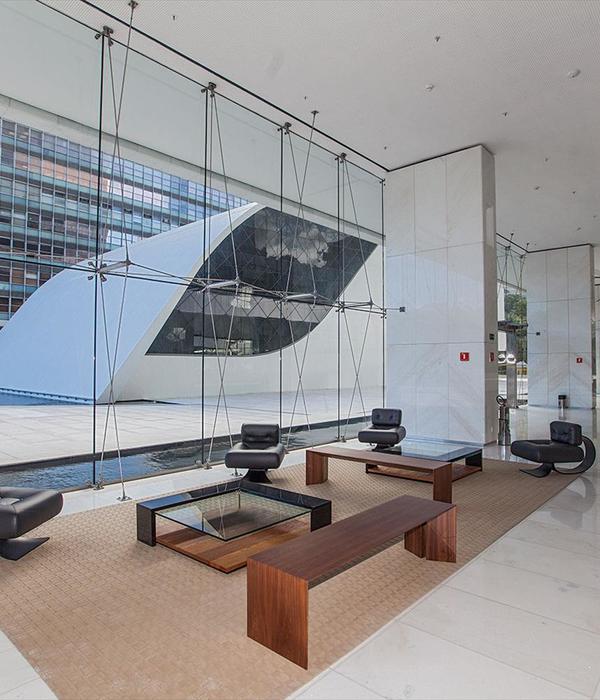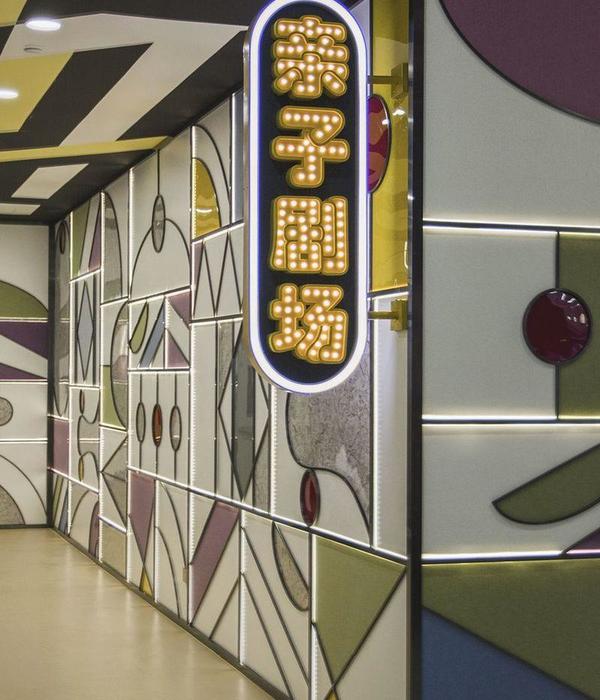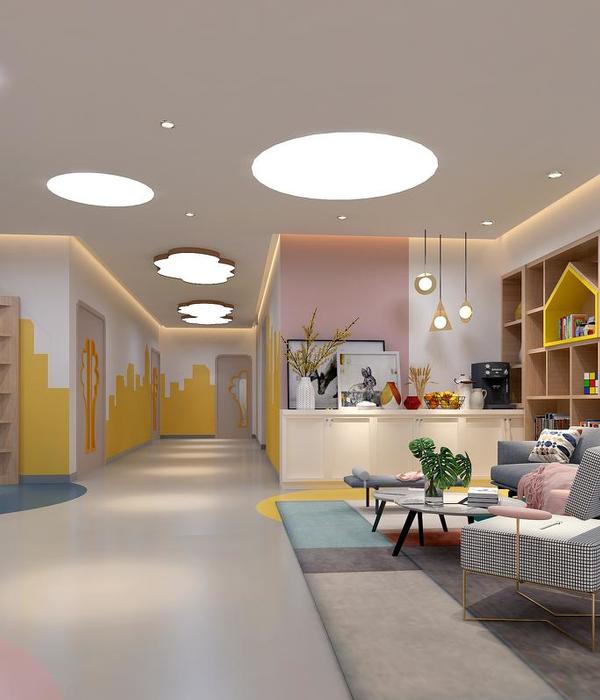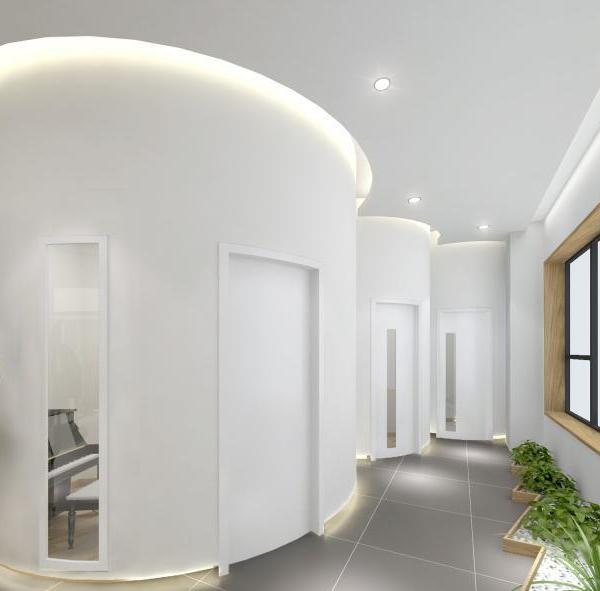Our client runs various types of schools from kindergarten to university on the campus. Thanks to the location, the site enjoys a rich environment; a pond, forest, parks, gardens and so on. Also, they are challenging to make an educational focal point for the local community by opening their educational environment. We answered them with our design concept “Forest-ness” which provides a porous open-air building connected to its surroundings.
Rooms are scattered through countless studies in interaction with the environment. By blurring edge and combining the various size of spaces, the building obtains an ambiguous openness and continuity to the environment. Users are strolling around and enjoying light and wind as if they are in a forest.
Children are getting active and develop their curiosity and motivation to learn. Materials and colors also play important roles in the architecture from both interior and exterior. Needless to say, it is essential for children to touch natural materials in the course of their development.
So we choose a natural wooden product as many as possible, especially where children can directly approach. Also, each color in this building is chosen from flowers in their surrounding environment. It reflects the traditional Japanese color palette which is often named after indigenous plants and animals.
These colors characterize each daily scenes for children such as stairs, teacher’s office or bathroom. It raises image-ability of each place and attachment to the favorite space. Layered spatial elements with light, shade, colors, and materials are expressing the lively active atmosphere of the building to the town.
{{item.text_origin}}

