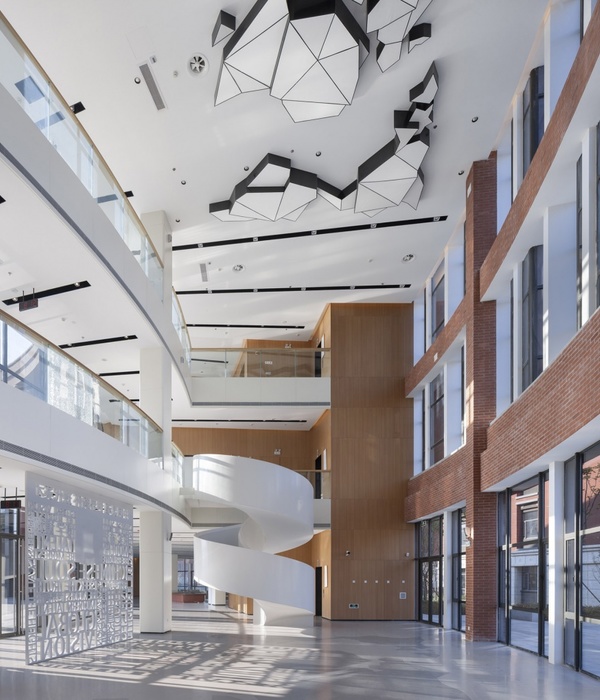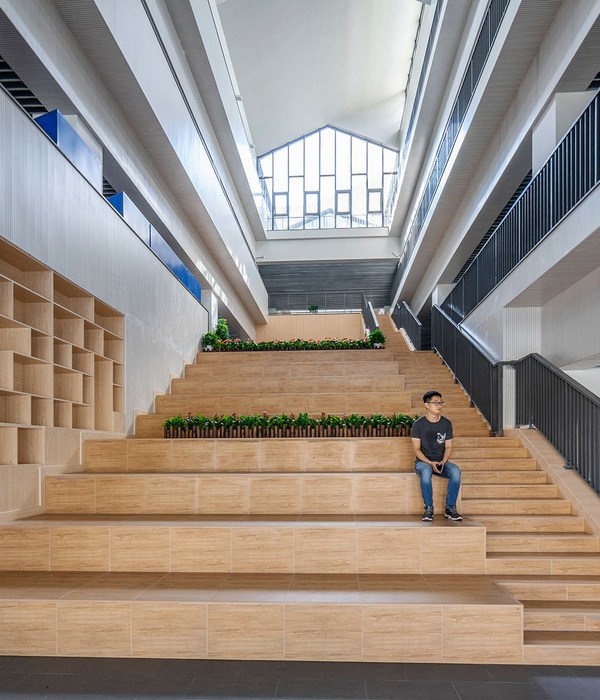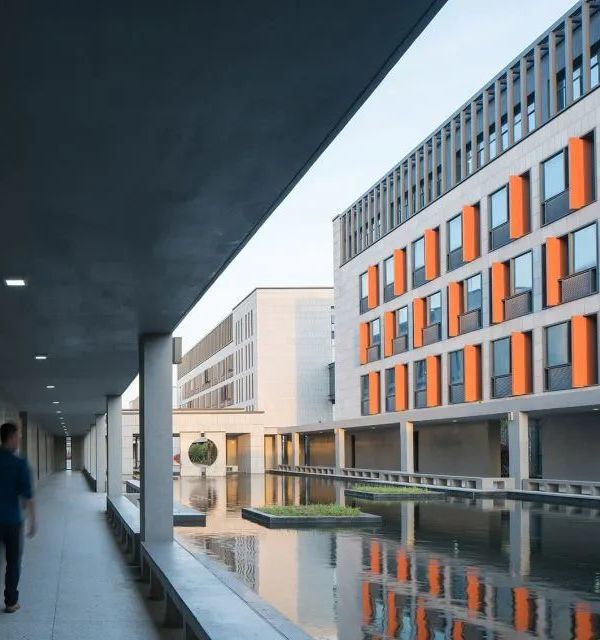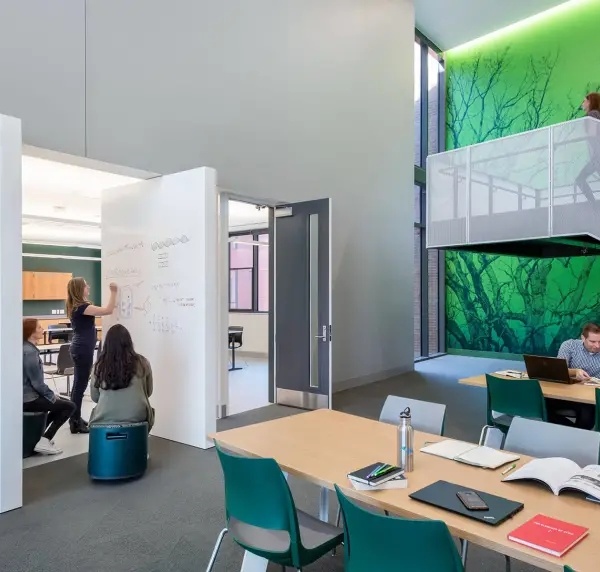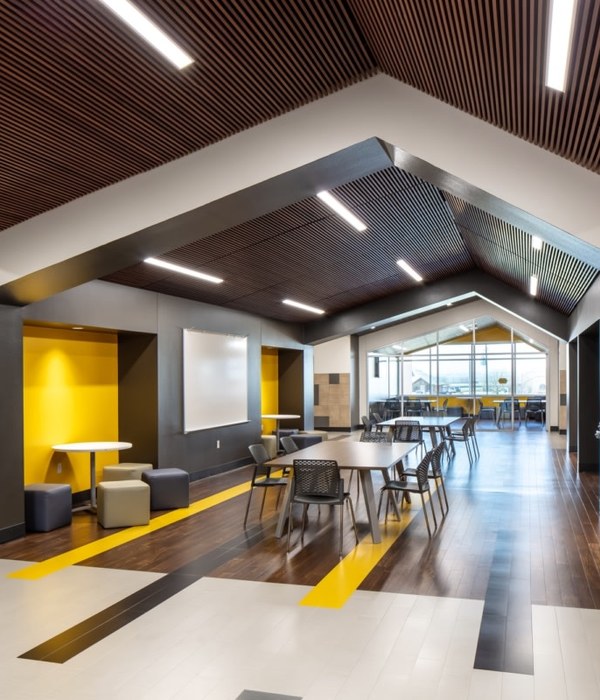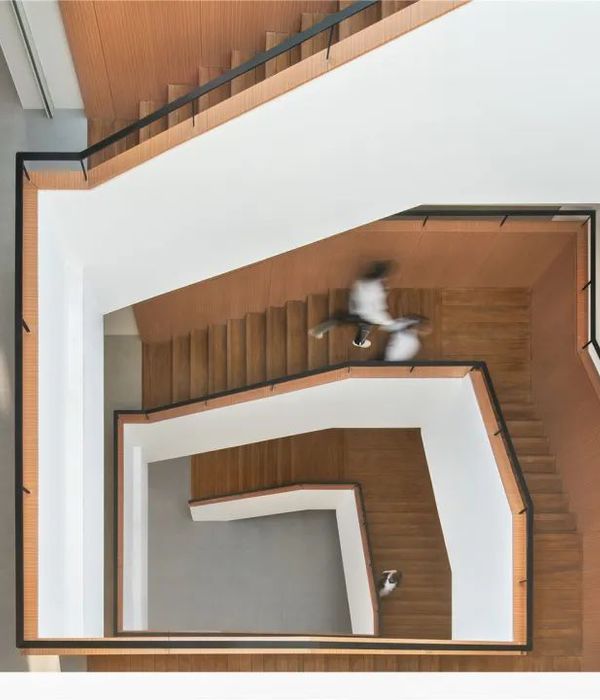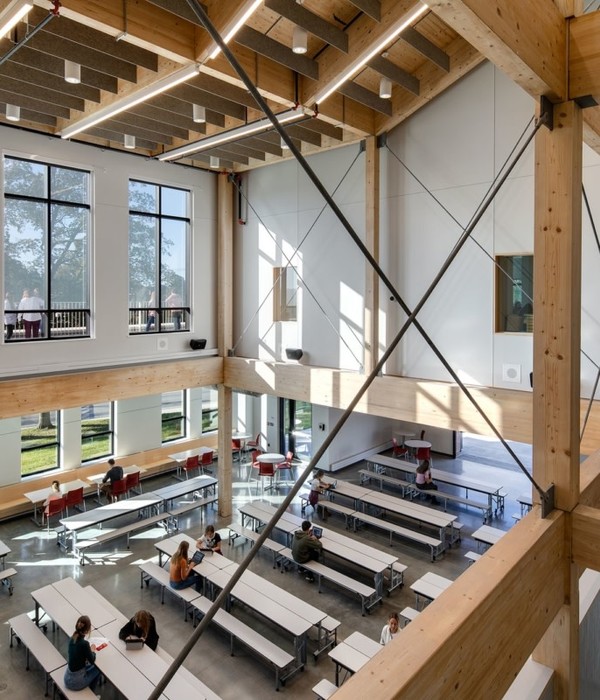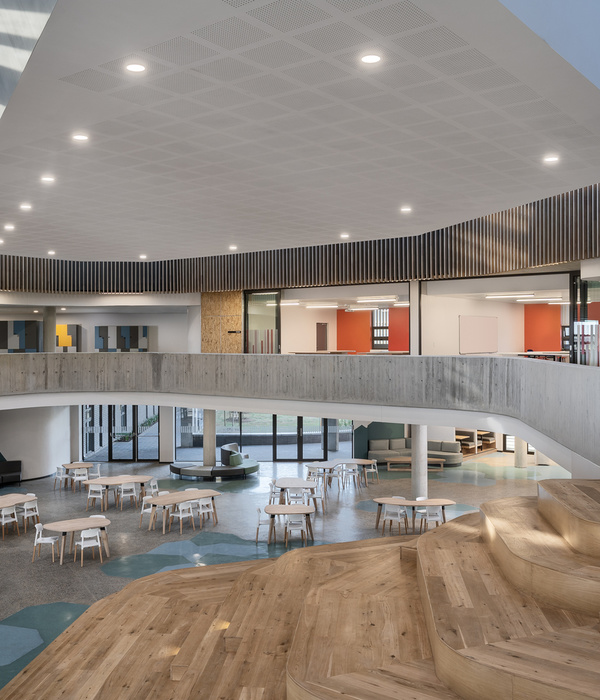Architects:Uygur Architects
Area :11669 m²
Year :2021
Photographs :Cemal Emden
Lead Architects :Semra Uygur, Özcan Uygur
City : Küçükçekmece
Country : Turkey
Akşemsettin Primary School is just one of the schools built within the scope of the package project “45 Public Buildings in Istanbul“ designed by Uygur Architects. The schools, which were decided to be demolished and rebuilt in Istanbul within the scope of ISMEP (Istanbul's Seismic Risk Mitigation and Emergency Project), are designed in a unique way in their own context, on the same plot by increasing their capacity. Architects considered this project as an important opportunity for the modernization of the educational spaces.
From an architects’ standpoint, it is important to reconstitute the architectural and social significance of Akşemsettin Primary School, located in Küçükcekmece, where the dense slum areas are now transforming into mass housing projects, and the population is still increasing. Considering the rapidly developing, unplanned, and evasive construction in this neighborhood, designing a qualified image of a "new" building for an educational institution in a way that is contemporary and socially sustainable, is considered as a significant architectural emphasis.
Akşemsettin Primary School was in use until 2018 in a building with poor earthquake resistance in a cramped and inflexible built area of 3.497 m2 with a total of 35 (thirty-five) classrooms and 2 (two) kindergarten rooms with the capacity of 1400 students. Even though while increasing the school program, the mass-open area ratio drastically changes, this dense program requirement is resolved by a balanced composition and strategic interpretation of mass relations. Several orthogonal units in which the common and social programs are placed on ground level utilizing the land level differences. The intended wholeness of these units forms a plinth and a courtyard is defined in the middle. A compact disc form, in which classroom units and repetitive programs are gathered together, is superposed on top of the plinth. The in-between spaces that emerged in this fragmented mass composition, find their own definitions as competent areas encouraging social interaction.
As the schools that were demolished and rebuilt temporarily transfer to other schools in the neighborhood during the construction process, these new schools have to be built both rapidly and economically. As a resolution, Uygur Architects formulated a strategic method by designing a library of materials, details, and their various compositions. While every single project is uniquely designed, architects, who interpret this library as an "alphabet", construct different sentences for each plot. In the case of Akşemsettin Primary School, brick and exposed concrete stand out; however, the façade of the disc mass is customized by the textured concrete.
With the additional areas of social and common spaces, laboratories, sports fields, multi-purpose halls, etc., the gross built area of the demolished building is increased 2.5 times and became 11,669 m2. The number of classrooms, which was formerly 37, increased to 56 with a music atelier, support education rooms, laboratories, art classrooms, and additional kindergarten playrooms, while the student capacity remained unchanged.
▼项目更多图片
{{item.text_origin}}


