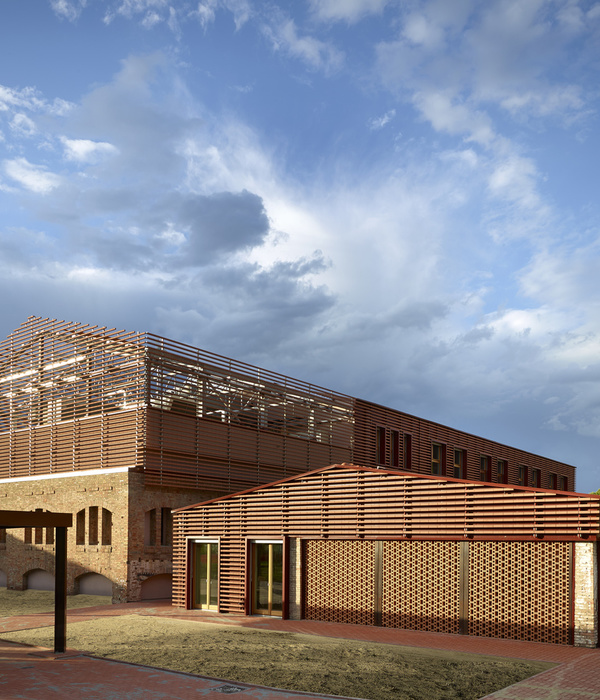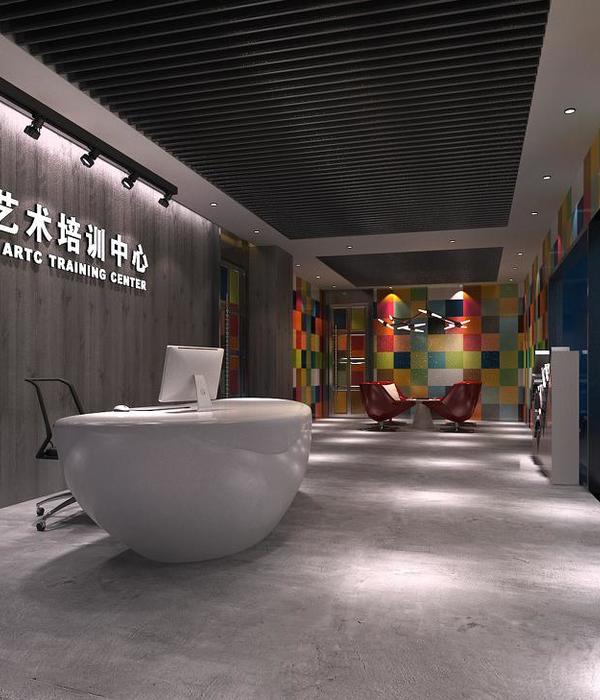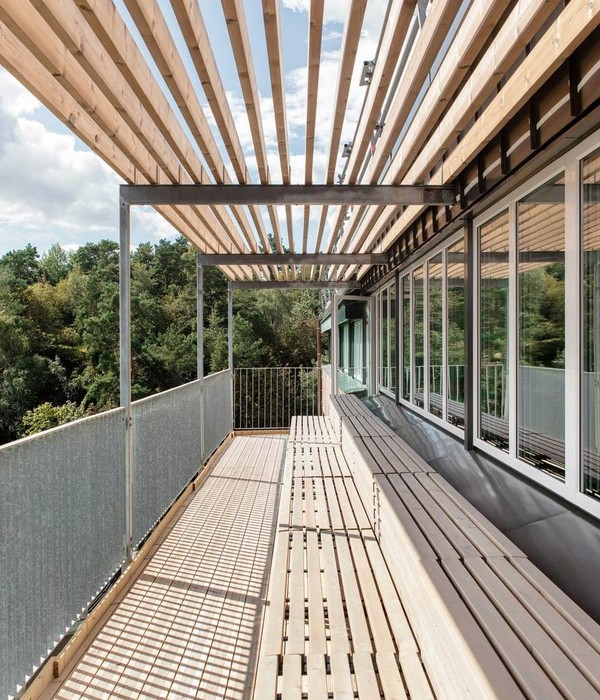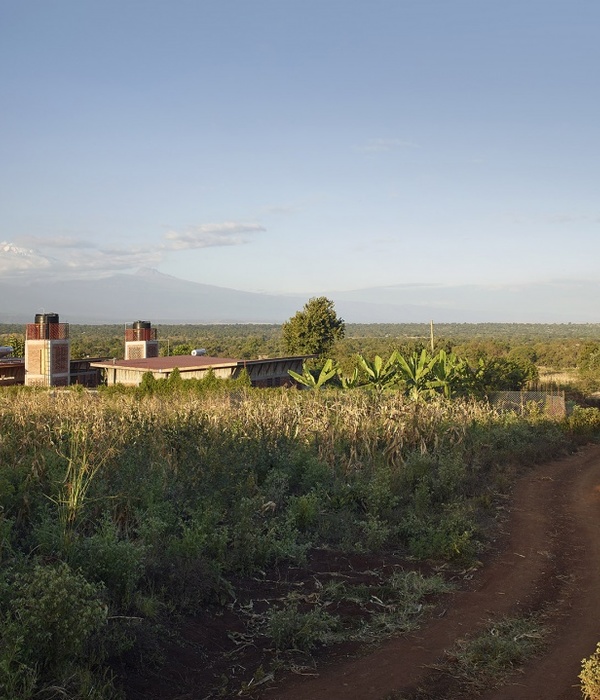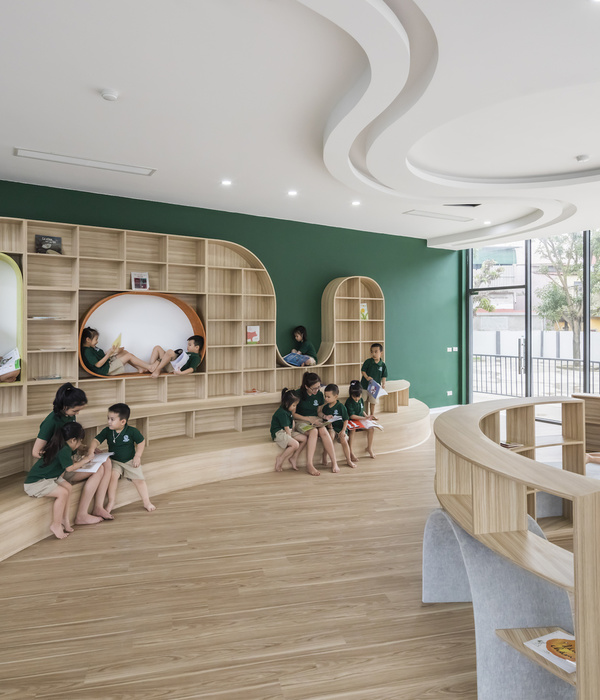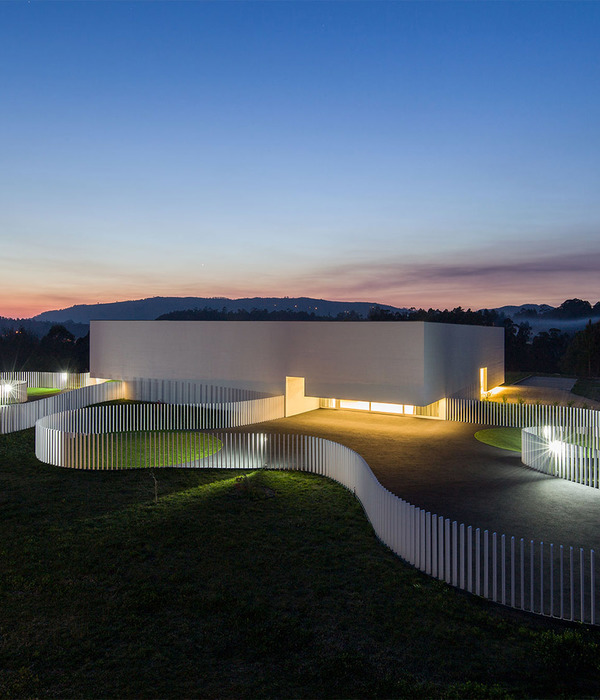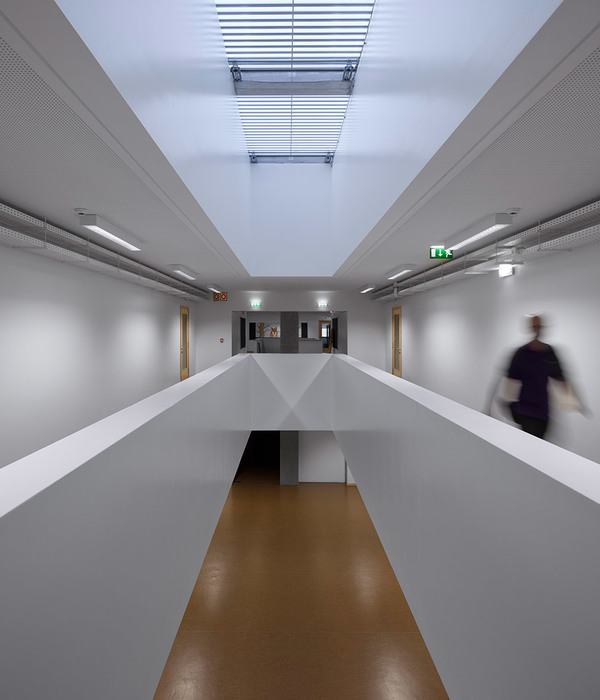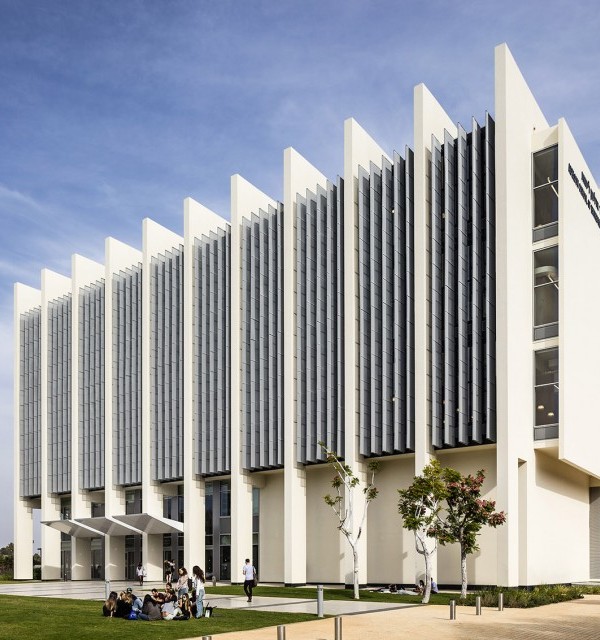HMFH Architects designed the innovative and expansive space for Bristol County Agricultural High School in Dighton, Massachusetts.
Driven by a high demand for its rich curriculum and long tradition of hands-on learning, the expansion of Bristol County Agricultural High School’s campus and programs strengthens the 110-year-old institution’s mission and reflects the school’s focus on science and environmental education. The unique career technical school is situated along the banks of the Taunton River and draws students from 20 communities to programs in environmental and agricultural sciences and technology. Expansion from 450 to 640 students required strategic new construction, additions, and renovations to create more cohesion among academic and career technical studies and provide state-of-the-art labs and specialized learning spaces along a vibrant new pedestrian spine that links outdoor learning environments.
The design of the campus weaves curricular goals with sustainable design elements, furthering the school’s mission of environmental stewardship and educational model of experiential learning. Every aspect of Bristol Aggie is designed as a teaching tool: the campus is a classroom, the site is an arboretum, and highly visible sustainable design elements including the heavy timber structures of the Student Commons and net-positive energy Dairy Barn, use of local stone, and the emphasis on daylighting, encourage conversations about carbon and climate resiliency. The new Center for Science and the Environment is a living learning lab of flexible classrooms, specialized lab spaces, outdoor learning environments and includes a Natural History Museum where students have the opportunity to curate exhibits. The school supports a working farm on its 220-acre campus and partners with local and national environmental organizations to give students real-world experiences. Students practice hands-on management of the campus through arboriculture, agricultural mechanics, environmental engineering and landscape design programs.
Design: HMFH Architects Photography: Ed Wonsek
Design: HMFH Architects
Photography: Ed Wonsek
11 Images | expand images for additional detail
{{item.text_origin}}

