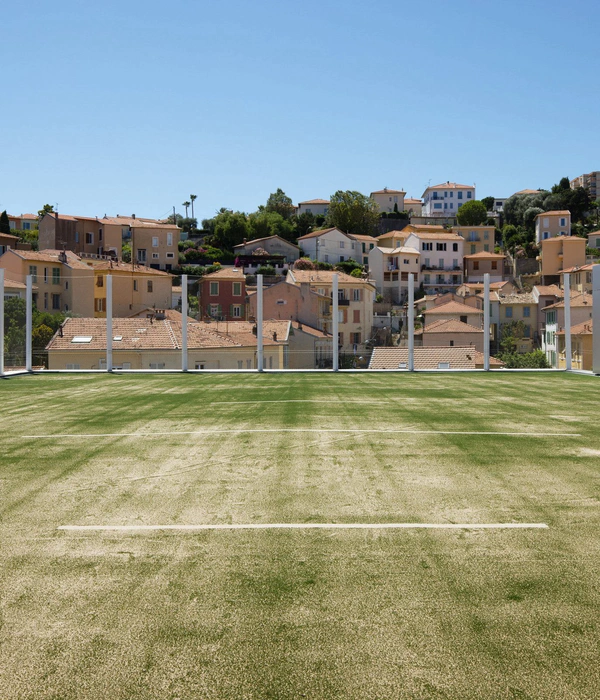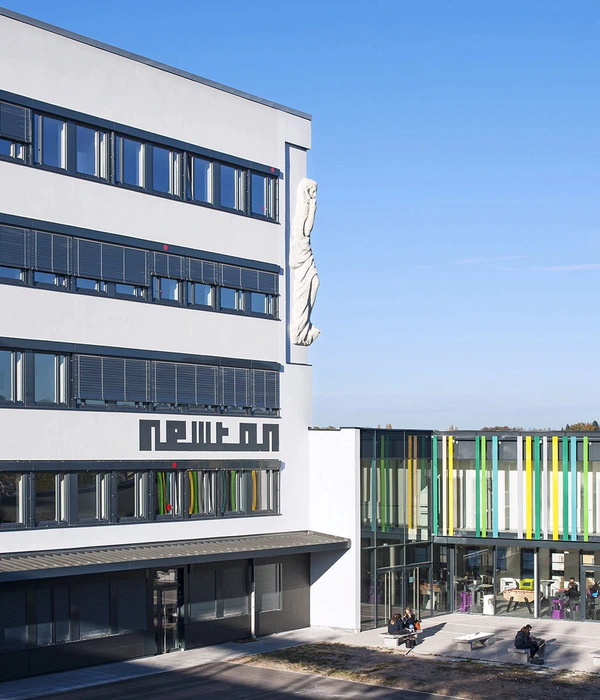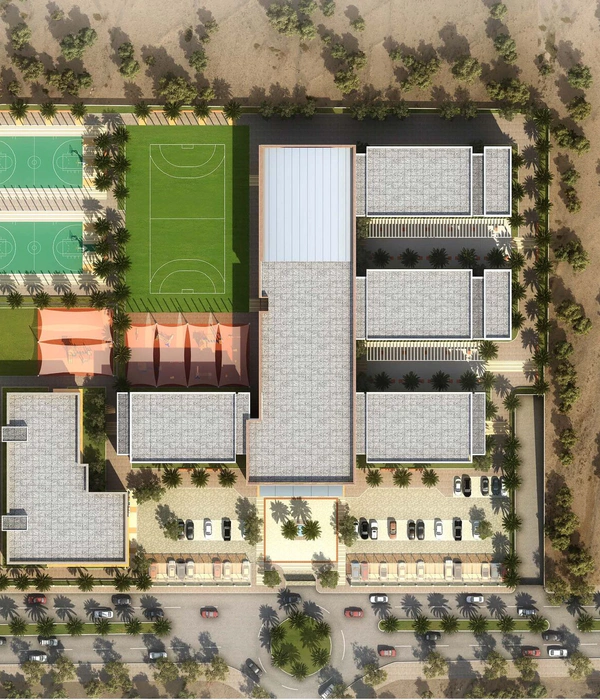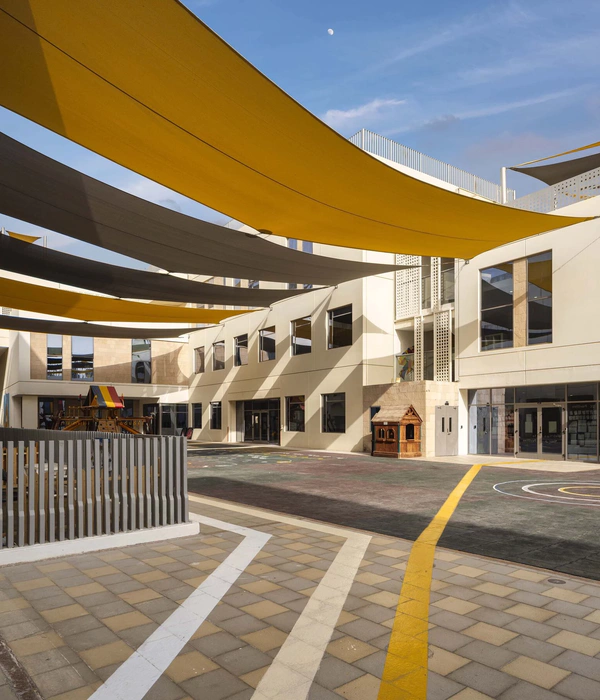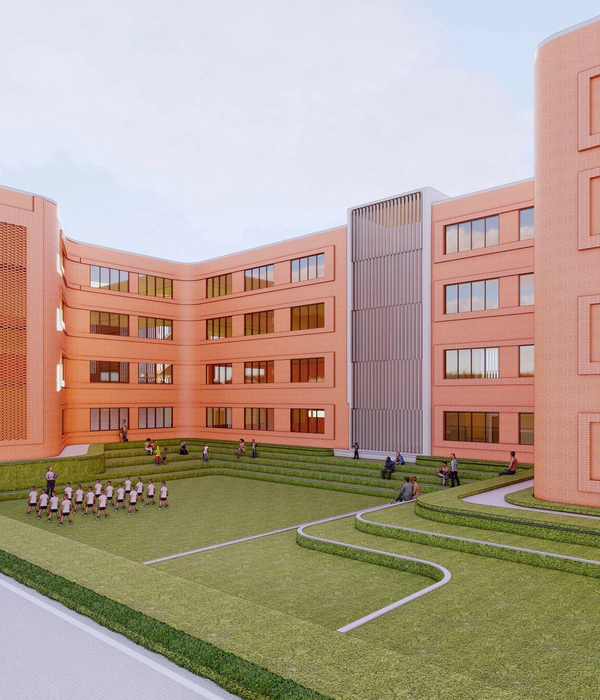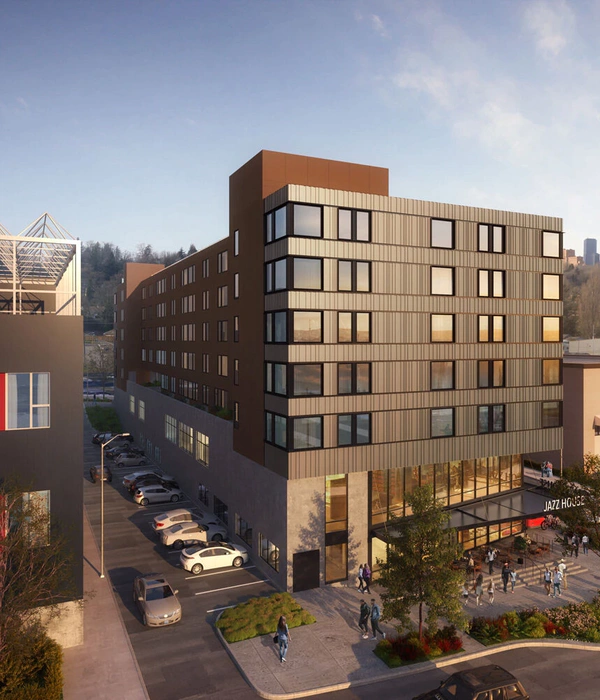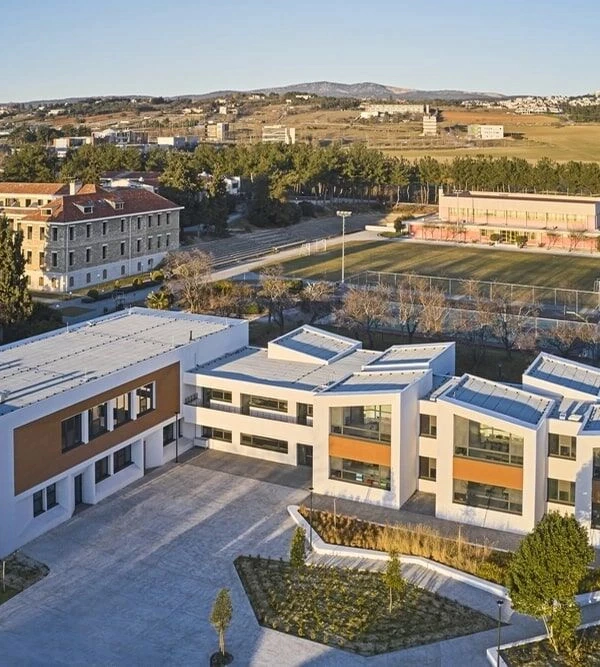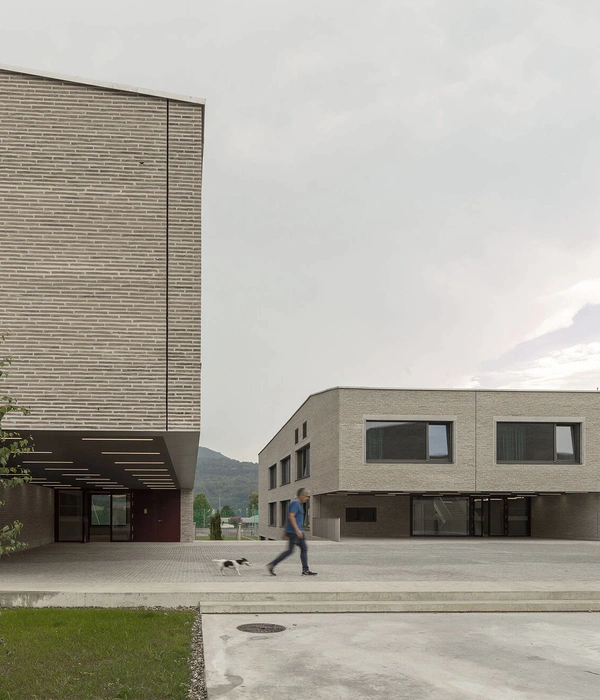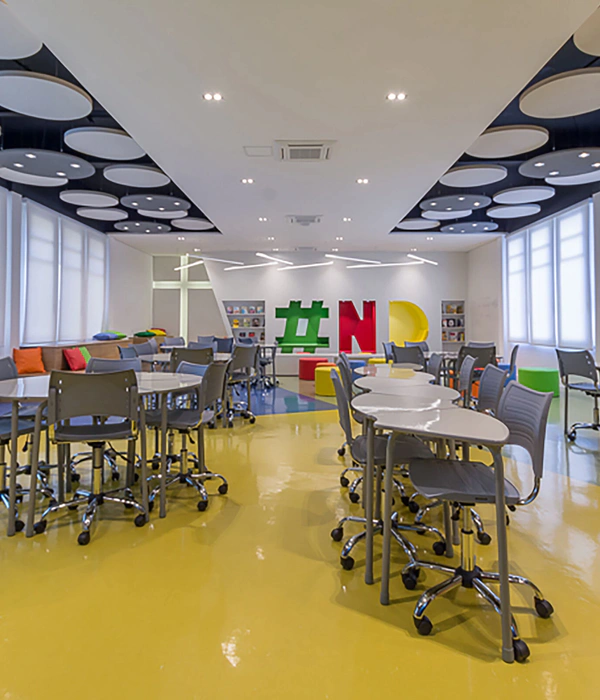Econef孤儿院的孩子们从一开始就参与了项目的规划。他们对当地环境的熟悉与了解不仅在项目的设计过程中是必不可少的,而且这种亲身参与的经历也会让他们对新建成的设施产生一种归属意识。该项目是瑞典项目组、国际志愿者团队、坦桑尼亚客户组与施工团队之间的合作成果和一种真正意义上的文化交流。
The children at the Econef orphanage have been involved in the planning process from the beginning. Not only has their knowledge of the local environment been essential for the design process, but their participation is also likely to result in a sense of ownership for the new facilities. The project has been a teamwork and a genuine cultural exchange between the Swedish project group, the international group of volunteers and the Tanzanian client organization and construction team.
▼户外娱乐区域,outdoor recreation area
▼儿童中心大门细部,details of the centre door
▼项目选址图,situation plan
▼项目平面图,project plan
▼纵剖面,long section
▼横剖面,short section
Lead Architects: Carolina Wikström, Frida Öster (Asante Architecture&Design), Pilvi Vanamo (Lönnqvist Vanamo Architects)
Design Team: Lukas Bidö (Asante Architecture&Design / Architects Without Borders Sweden), Jockum Beckeld (A-Direkt)
Clients: Pro-bono work for Econef Tanzania
Engineering: Cornelis Oskamp
Landscape: Anna Valman, Julia Vilkenas, Johanna Ardland Bojvall, Hanne Nilsson
Collaborators: ECONEF, Architects Without Borders Sweden, Engineers Without Borders Sweden
Photo credits: Robin Hayes
{{item.text_origin}}

