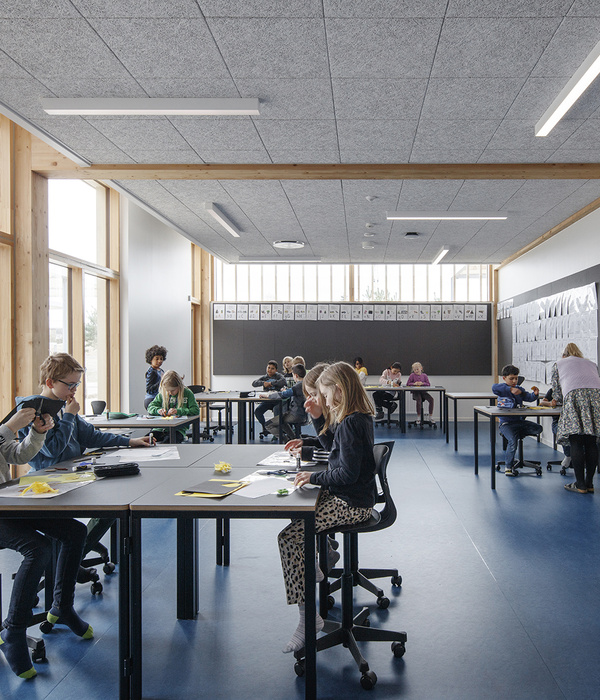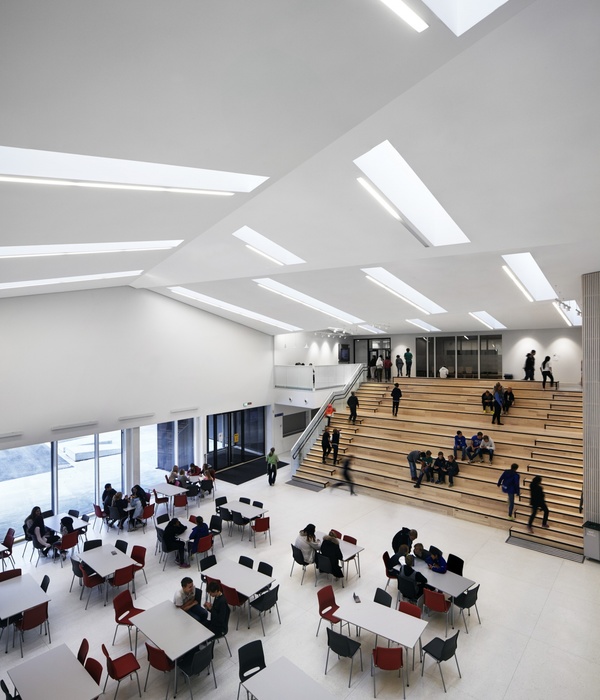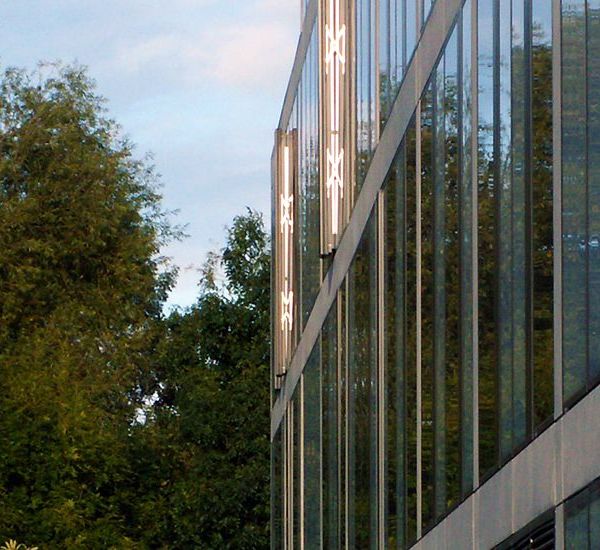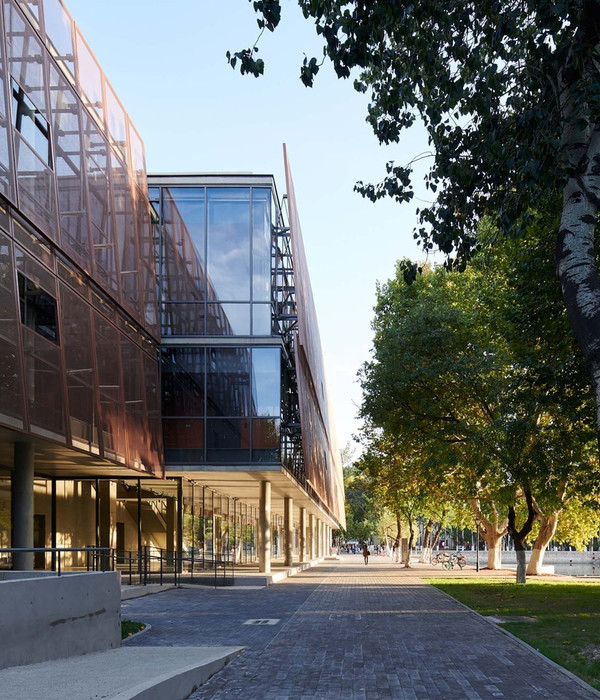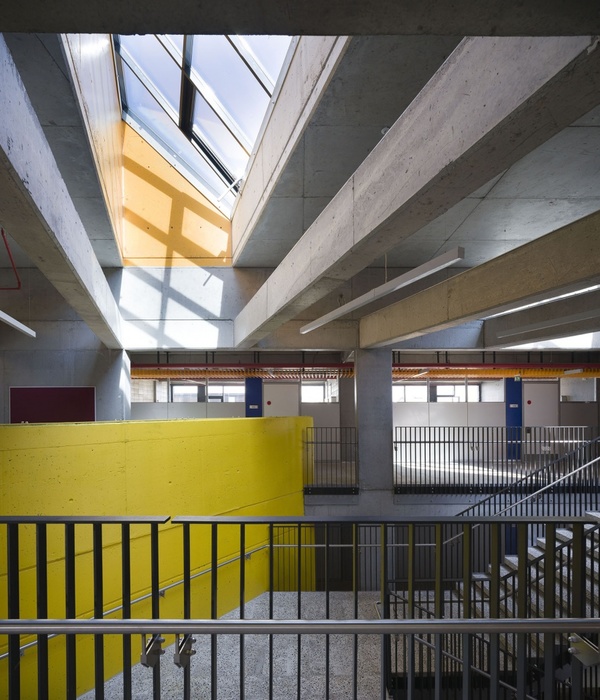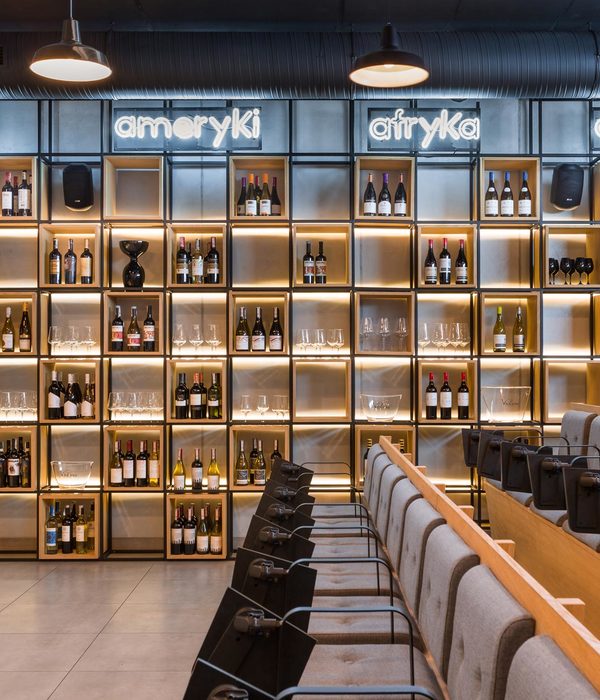Architects:LAVA
Area :6300 m²
Year :2019
Photographs :Hiroyuki Oki, Nguyen Thai Thach
Architect In Charge : Chris Bosse, Tobias Wallisser, Alexander Rieck
Design Team : LAVA
Clients : Hoo Goong Education Development & Investment
Collaborators : MODULE K, Vietdecor
City : Vinh
Country : Vietnam
New Eco-Kindi– stimulating, safe and sustainable - The design of a new eco-kindergarten by LAVA with Module K and Viet Décor features spaces encouraging curiosity, activity-based learning and interaction with nature for the next generation of Vietnamese children.
The kindergarten in Vinh, near Hanoi, Vietnam,unfolds with three semi-circular buildings over three levels linked by bridges generating a series of interconnected indoor and outdoor spaces that are playful and safe while making an architectural statement. Chris Bosse, director LAVA, said: “The design language - organic shapes, simple architectural lines, primary colours, different facades/windows coded by age – is all about growth. It’s child-friendly without being childish”.
“An education project for the future generation challenges us to question the ways we teach and learn. Rather than a sterile box with a teacher in front and kids in rows listening, we created a learning environment where discovery, curiosity, interaction with nature and activity-based learning are encouraged to promote children's holistic development. This vision is realised through a design language based on nature and its structural geometries that inspires playful exploration of the world.”
The buildings are contextualized with the scale of the surrounding urban landscape. The curved shapes allow views of the adjacent Goong Lake to be maximized, connect the indoor spaces with each of the differently focused courtyards, sparking curiosity to explore the playgrounds. They feature multiple circular cut out windows framed in bold primary colours and organic-shaped windows on the ground floor, all of which vary in height and size so they reflect the needs of different age groups. The strong window frame colours on a white background make attractive venues for children. They give glimpses of the lake and city in the distance and provide light and cross ventilation.
The configuration forms three courtyard/playgrounds with a forest in between, with breezes from the lake adding to the natural experience. The organic shapes, gardens on every level, connect the space to nature at every point. Y-shaped footbridges connect the three buildings giving safe and pedestrian-friendly access. Materiality is also natural with wood, concrete. The architectural concept for these outdoor spaces is the five elements according to Feng Shui – earth [sandpits and earth mounds], water [water elements], fire [kitchen], metal [playground equipment] and wood [plants and trees, mini golf].
Physical development is also nurtured through these indoor and outdoor playgrounds, a sports centre and a swimming pool promoting a healthy lifestyle. And creativity too - with art classes, music room, library and masterchef kitchen. Ceilings feature fun flowing shapes and dinosaur-like ribbed surfaces. The facilities and teaching equipment cater for 750 children complying with international standards. Working closely with the client the project went from first meeting to completion in 12 months. Bosse added: “Experiencing modern design from an early age leaves an unforgettable impact, creating spatial awareness whilst nurturing the foundations of creativity. Indeed such was my childhood growing up opposite the Institute for Lightweight Structures founded by Frei Otto, the architect of the Munich Olympic roof.”
▼项目更多图片
{{item.text_origin}}



