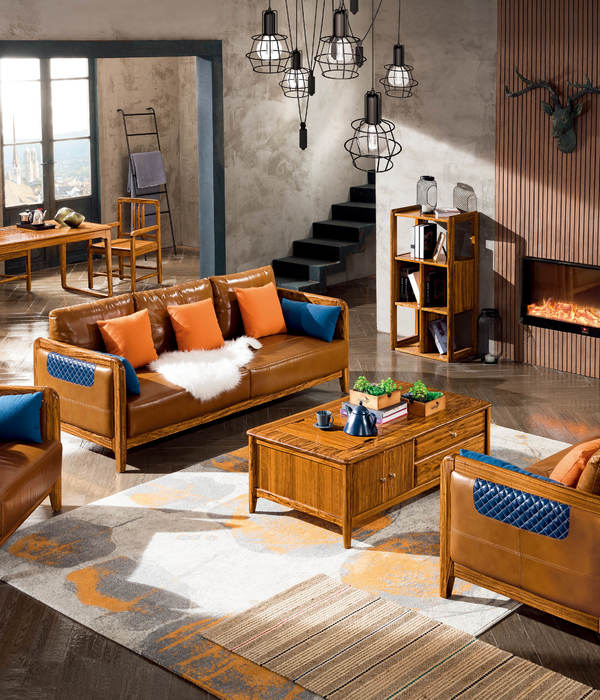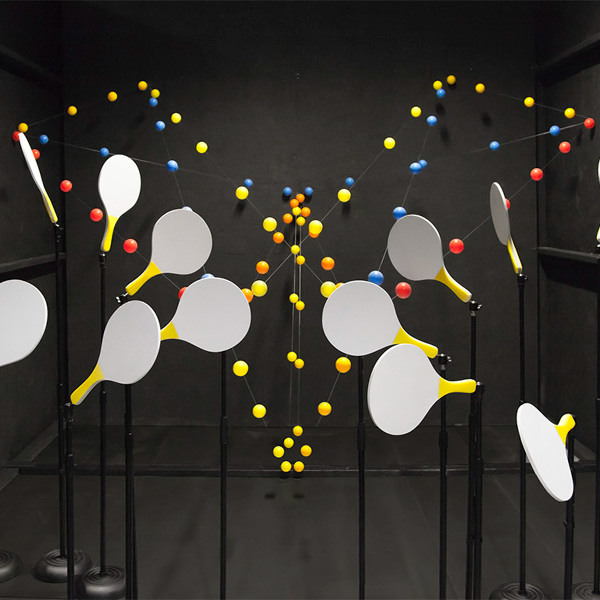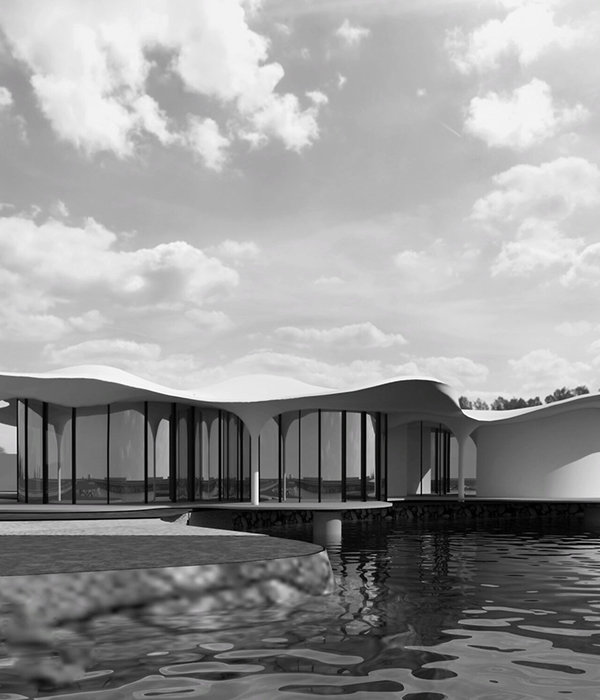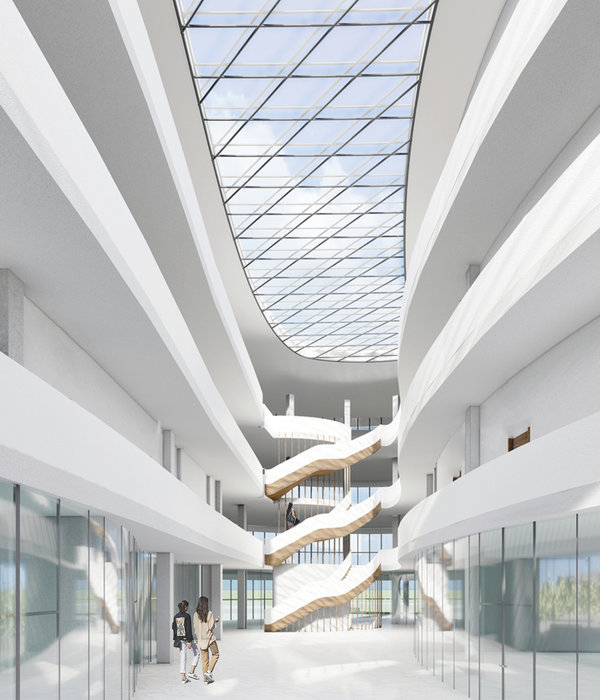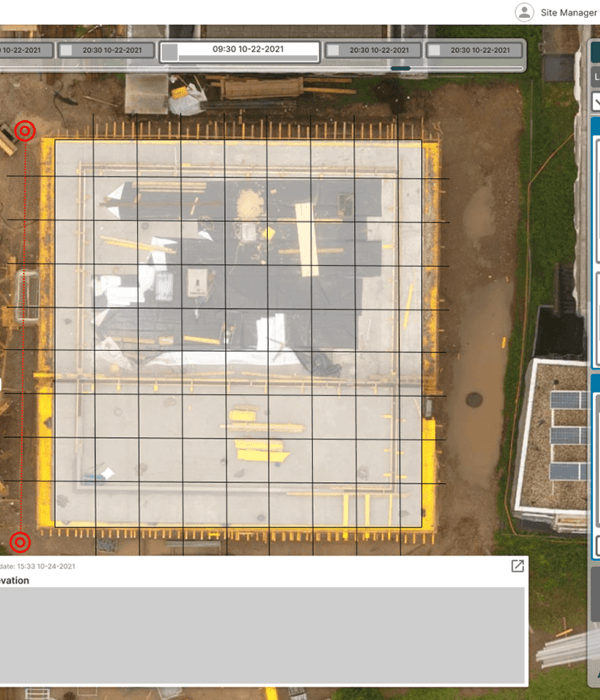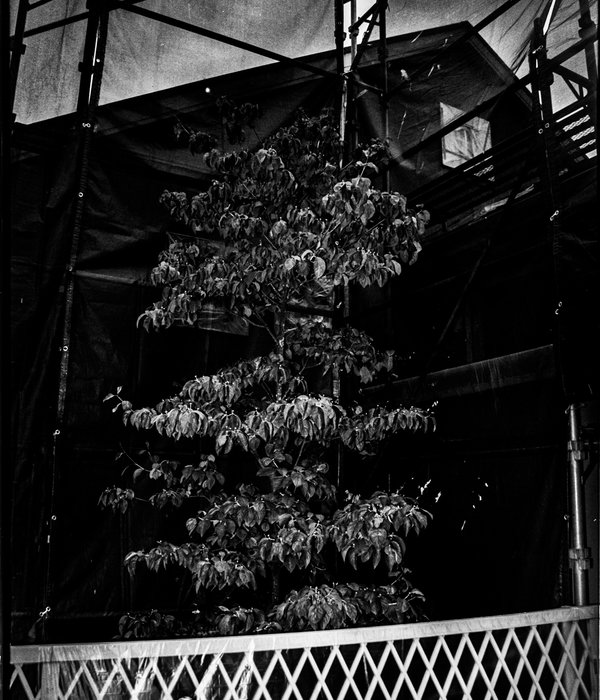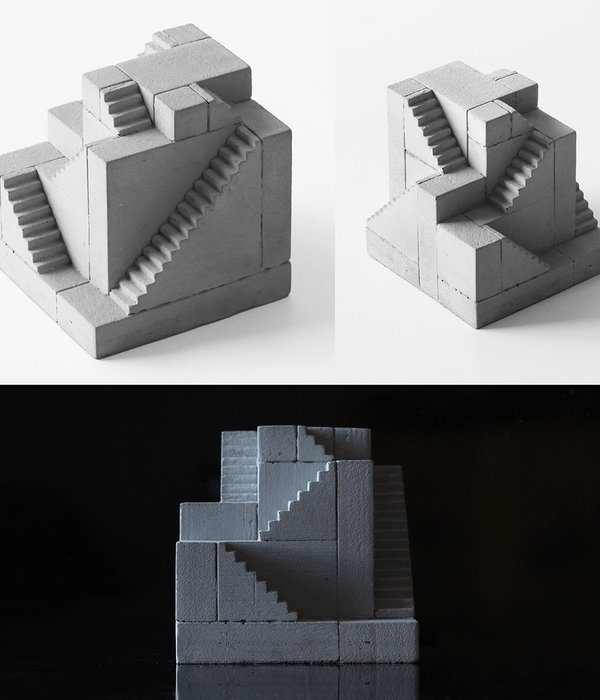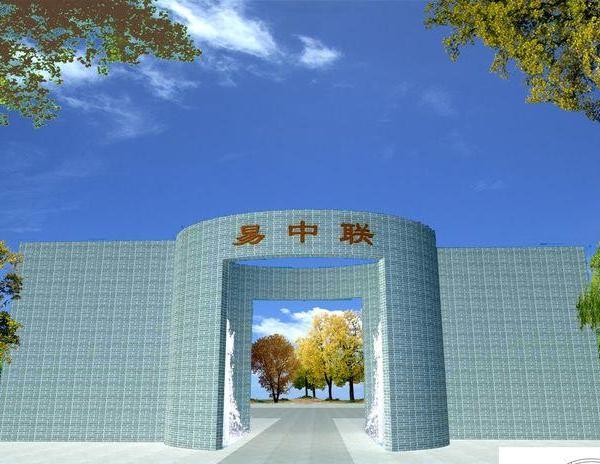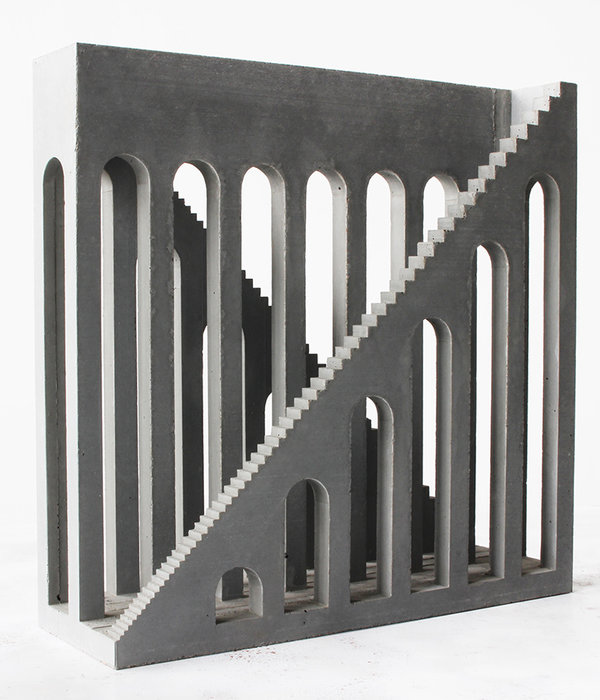该学校是“伊斯坦布尔45座公共建筑”系列项目中的一个。根据ISMEP(伊斯坦布尔地震危险拆除工程)要求,政府决定拆除并重建部分伊斯坦布尔学校,在原址上建造性能有所提高的新学校。
Dr. Oktal Duran Vocational and Technical Anatolian High School is just one of the package project named as “45 Public Buildings in Istanbul”. Schools, which are decided to be demolished and reconstructed in Istanbul within the scope of ISMEP (Istanbul’s Seismic Risk Removal Project), are designed on the same site by increasing their capacities.
▼项目概览,general view © Cemal Emden
该学校是当地突出的印刷技术高中,为伊斯坦布尔的学校供给印刷文件。教学楼两端拐角一层高的高差主导了建筑构造。体育馆体积相对较大,因此与适合娱乐功能的负一层相连。场馆的屋顶用作广场,广场与学校的花园相接,同时通过高差处理与三角形建筑围合的三角庭院相连。建筑师通过放大和缩小交通空间,将三角庭院周围的室内公共空间组织起来。
Dr. Oktay Duran Vocational and Technical Anatolian High School has a particular prominence by being a printing technical high school that also prepares the printed documents for the schools of Istanbul. 1-storey level difference from one end to the other of the corner parcel where the school building is located, played a major role in determining the building tectonics. With its relatively large volume, the sports hall is interconnected to the interior composition on the lower ground level by having a social recreational potential. While the roof of the hall is designed as a square merging into the school garden, with an amphitheater it is connected to the triangular courtyard surrounded by the triangular mass of the school by functionalizing the elevation difference of the land. Around the triangular courtyard indoor social common spaces are arranged by widening and narrowing flow of the circulation spaces.
▼建筑分为下一层和上三层 © Cemal Emden the building consists of one floor below and three floors above
▼从一层广场望向教学楼,view to the building from the square © Cemal Emden
▼建筑一角,corner of the building © Cemal Emden
▼高差处理,approach to the height difference © Cemal Emden
▼庭院旁的娱乐空间,entertainment space next to the courtyard © Cemal Emden
▼趣味柱廊,playful colonnade © Cemal Emden
设计以学校实体为“首要公共空间”,秉承公共空间构成教育架构的设计理念。建筑中使用的材料均为原材料,呈现出简洁的外观。
Accepting the entity of school as “the first public space”, the design principle defends the idea that common social spaces generate the educational framework of school designs. All the materials used in the construction are used raw, therefore exhibited in a simple format.
▼砖立面,brick facade © Cemal Emden
▼混凝土立面,concrete facade © Cemal Emden
考虑到室内的采光效果,建筑师通过合理的布局使垂直和水平交通区域均享有自然光。三角形的形式提升了建筑活力,加强了交通空间的通透性。
Consideration has been given to the quantity and the quality of the access of natural light into the interior spaces, and accordingly the interior configuration has been examined in order for vertical and horizontal circulation areas to benefit from light. The eloquent perspectives that emerged as a result of the triangular form added dynamism to the building and enhanced the transparency of circulation within the building.
▼交通空间,circulation space © Cemal Emden
▼天窗引入自然光,skylights bring in natural light © Cemal Emden
▼顶层大厅,hall on top floor © Cemal Emden
建筑师认为该项目是使教育空间现代化的重要尝试,依据他的提议,每个学校都应该有自己的特点,而不是照搬教育部门认可的典型范例。因此,尽管各所新学校秉持相同的理念,但每个学校都依据自身背景而设计。此外,现代教育理念作为重要的设计原则,应结合多样的室内外公共空间。学校是孩子们体验的首个社会公共空间,这种公共空间往往构成了学校的教育架构。每个项目都应该意识到教育单位不仅服务于学生,而且应该提高居民在城市生活中的学习欲望、环境意识和和空间品味。为了设计可持续且节能的建筑,结构构件在设计和施工过程中均不需要任何油漆或涂料。
Architects considered this project as an important opportunity for modernization of the educational spaces. According to the architects’ approach, each school should have its own identity instead of applying a typical project, which is the most accepted by the Ministry of Education. Thus, even though the new schools have the same concept, each of them is designed separately within its own context. Besides, as a significant design principle, contemporary education understanding is adopted by composing various indoor and outdoor common spaces. Considering that fact that schools are the first social public spaces children could experience, predominantly the common spaces generate the educational framework of school designs. Each project was designed with the awareness that educational units not only are for students, but also improve the learning desire, environmental conscience and spatial taste of the residents in city life. In order to design socially sustainable and energy-saving buildings, the structural components are designed and constructed without any paint or coating.
▼三角形通高空间,triangular height space © Cemal Emden
▼负一层平面图,sub-ground floor plan © Uygur Architects
▼一层平面图,ground floor plan © Uygur Architects
▼二层平面图,first floor plan © Uygur Architects
▼剖面图,sections © Uygur Architects
Project size: 11712 m2
Site size: 8729 m2
Completion date: 2020
Building levels: 4
Project team: Uygur Architects
{{item.text_origin}}


