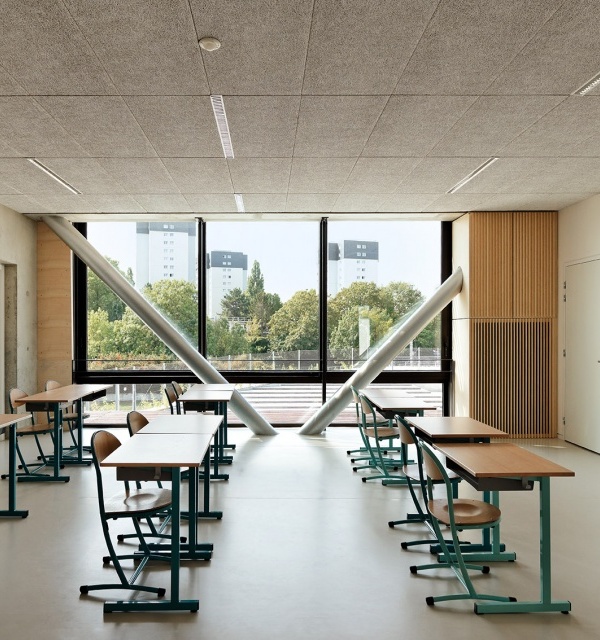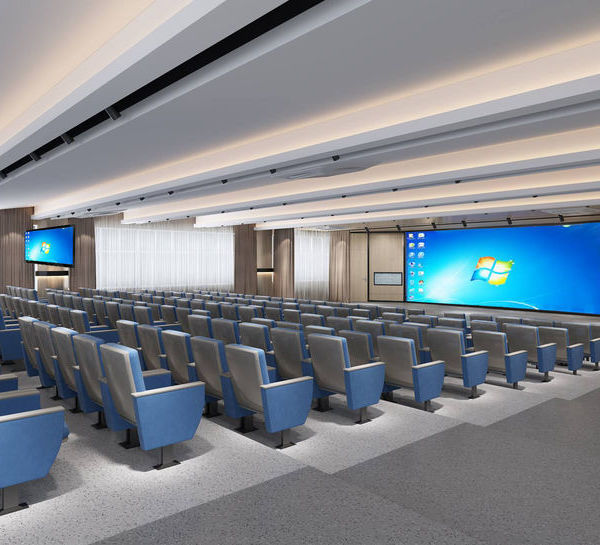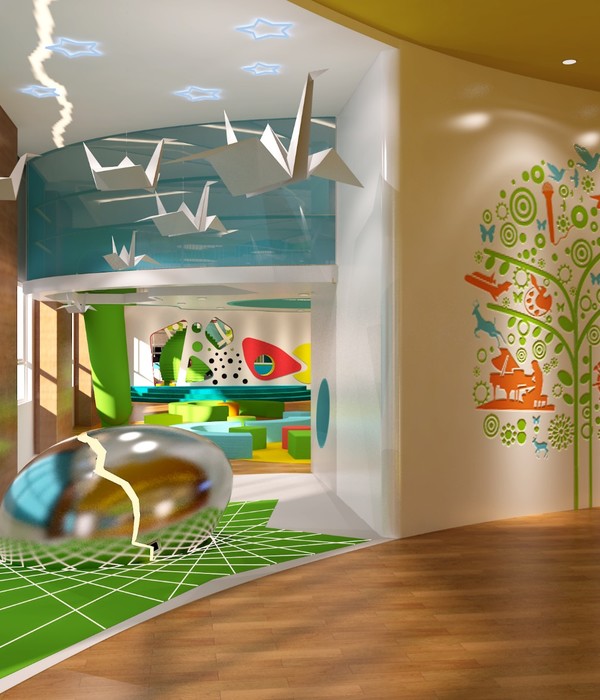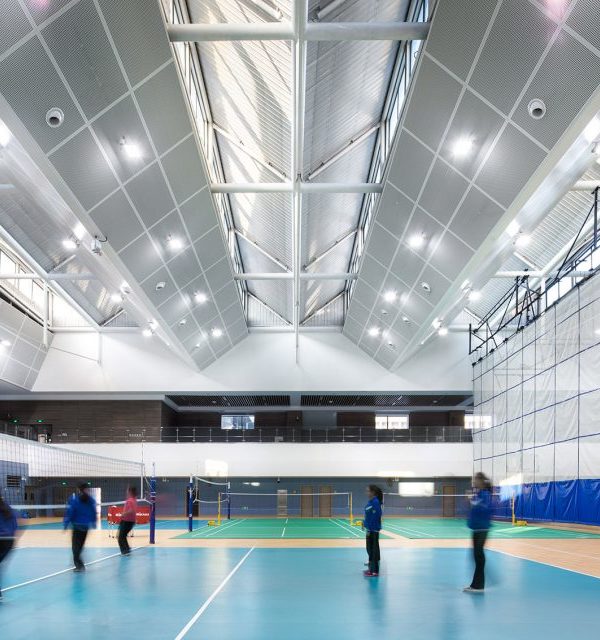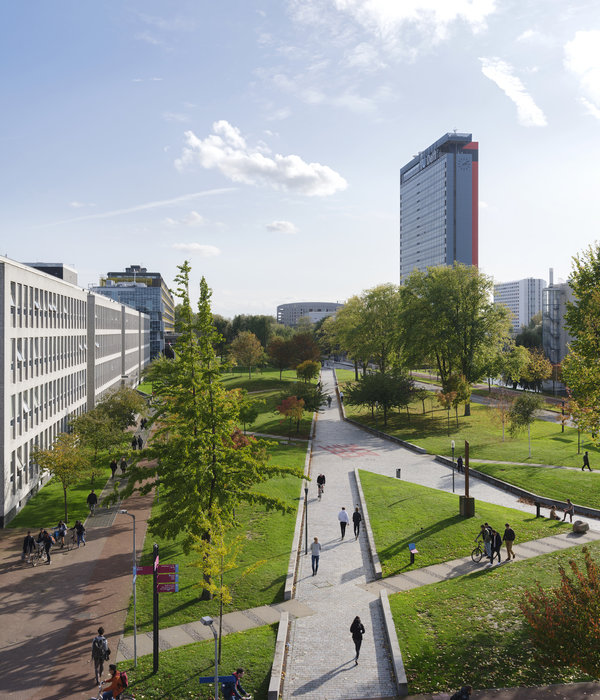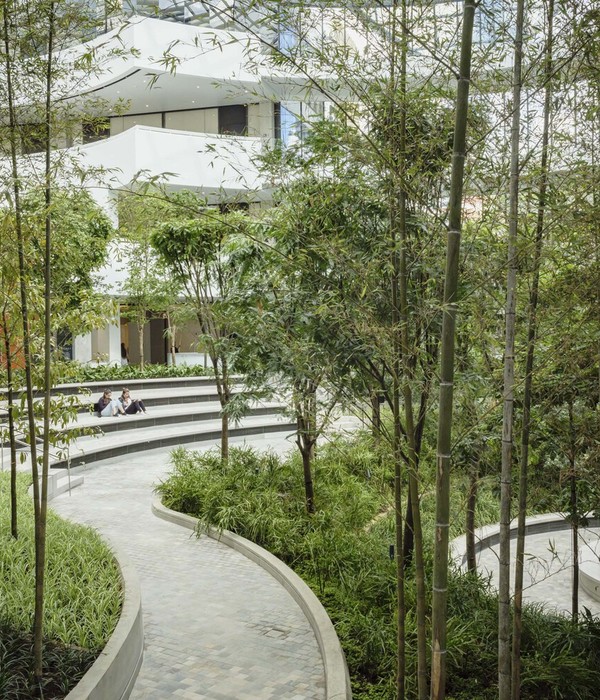The project, which won the architectural project competition for the Ted Ankara College Campus with a capacity of 6000 students in 1998, was implemented in 2005 and educational activities have begun. Conceptualized and designed by Semra Uygur and Özcan Uygur, this campus is a city simulation accomplished adopting the principle that education should create its own urban life even if it is in an area remote from the city.
As a result of this design principle, TED Ankara College Campus operates as an actual city with the daily circulation routes designed considering the diversity of common indoor-outdoor areas, functional arrangement, meeting of various users, and the requirements that emerged within the process. The campus in question needed a multi-purpose performing arts center with a capacity of 1500 people in the process and eventually, the designers adopted the necessity of it to dissolve in the campus arrangement without any pretentiousness.
The Performing Arts Center, which was decided to be articulated with the Sports-Art Street in the current campus plan, was placed in the southwest direction at the end of the Sports-Art Street, considering that it promises a use where social relations are perhaps the most publicized.
The singularity of the building is aimed to be unnoticeable while moving on the inner street and care is taken to give the feeling that it was attached to the circulation route in the campus by itself. The building, which rises considering the image of an eye looking outwards and a hug inviting in, was articulated to the existing street as if it has always been there; the street has turned into a foyer and opened itself to the geography with a transparent finish. Although the Performing Arts Center is designed as a continuation of the overall building composition in the campus, it opens itself to the geography as the end of the campus in an understated but iconic way. It is both the eye and the hug.
The spatial play in combining the orthogonal and Euclidean geometry used in the architectural language of the campus continued in this building, but it is customized. The large volume requirement, which is the result of the dense capacity of 1500 people, has been refined by the transformation of a rectangular prism into a sculptural form.
The side facades of the hall are composed of triangulating at different angles, and the movements of light on the wooden facade surfaces perform light and shadow plays outside. This image of eye and hug, obtained by carving, is felt not only in the distant view, but also in the hall, and the relationship of the viewer with the geography is kept dynamic. For this reason, the hall becomes transparent on both sides and opens itself to the outside. The terrace at the end of the Sports-Art street, where the eye and the hug images emerge, can also be used as an open foyer and can be used for multi-purpose sunset events with its southwestern position.
The design of the building gained identity by recreating the experience of the viewer under a top cover rather than the experience of the viewer in a closed space, and the necessity of maintaining its relationship with the existing topography poetically was adopted as a principle. The hall, which emulates the ancient Greek theater, the most important performance venue, finds its own elevation by resting on the slope of the topography and collects the dense capacity by dissolving it in the volume with its fan shape. In addition to the use with dense capacity, it can be divided for uses such as theater performances, converted into a smaller hall with curtains, acquiring a multi-purpose character.
▼项目更多图片
{{item.text_origin}}

