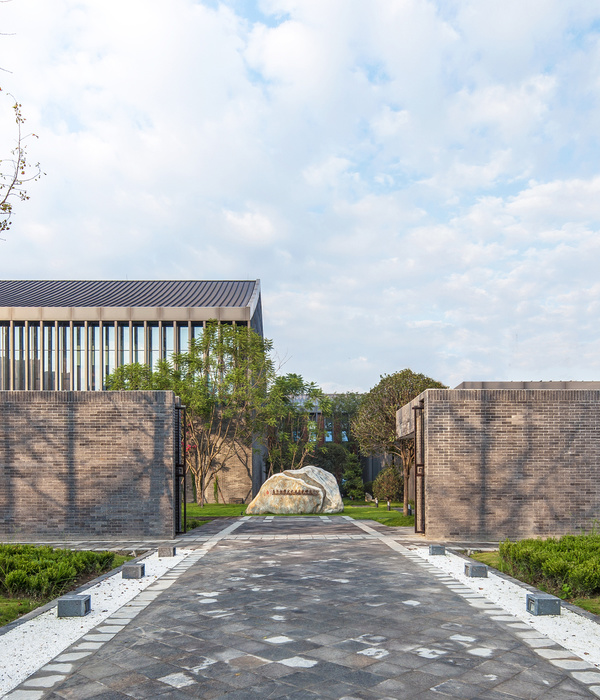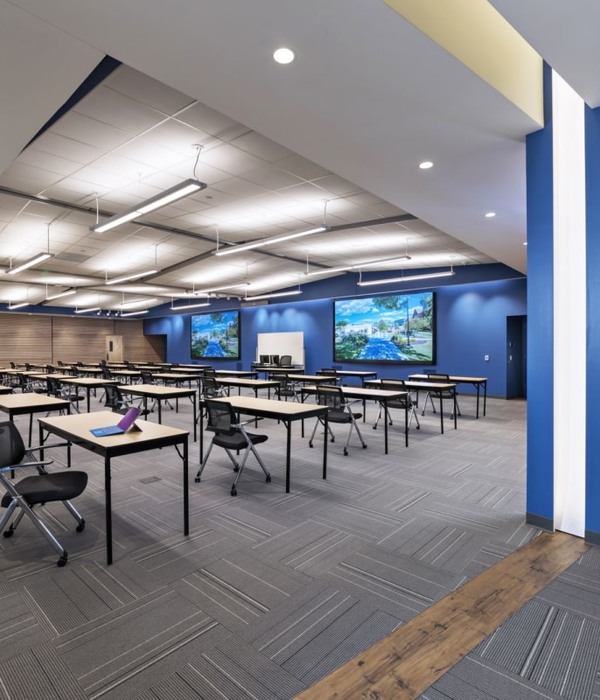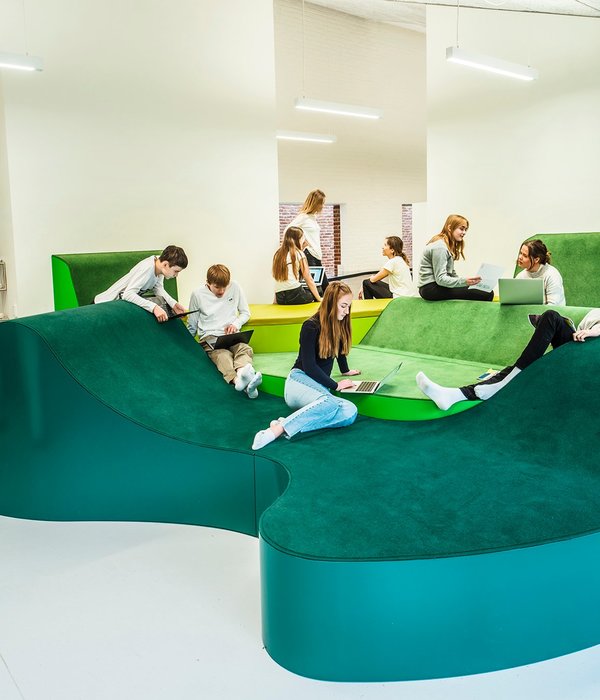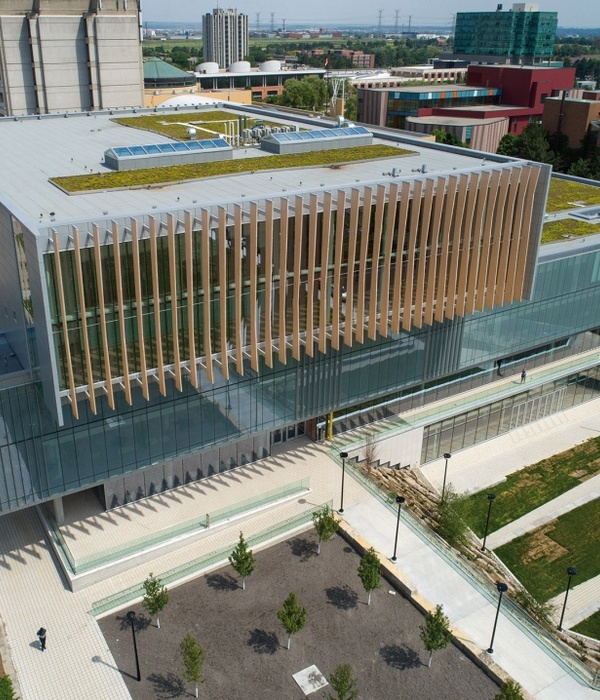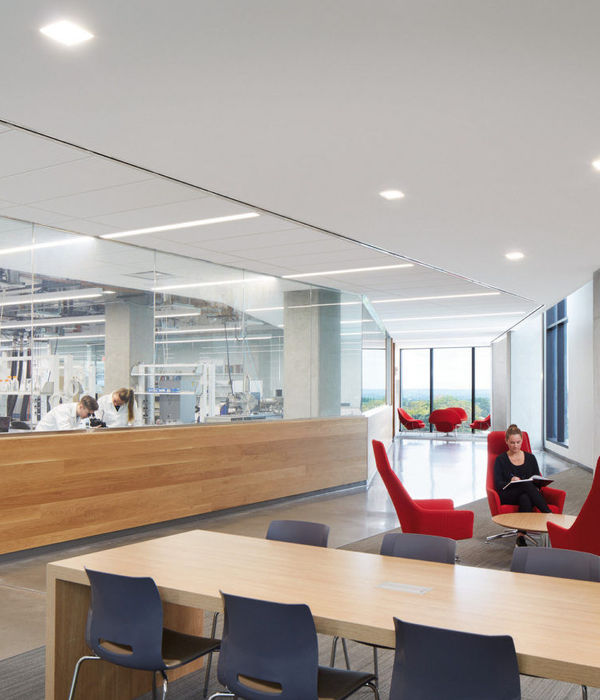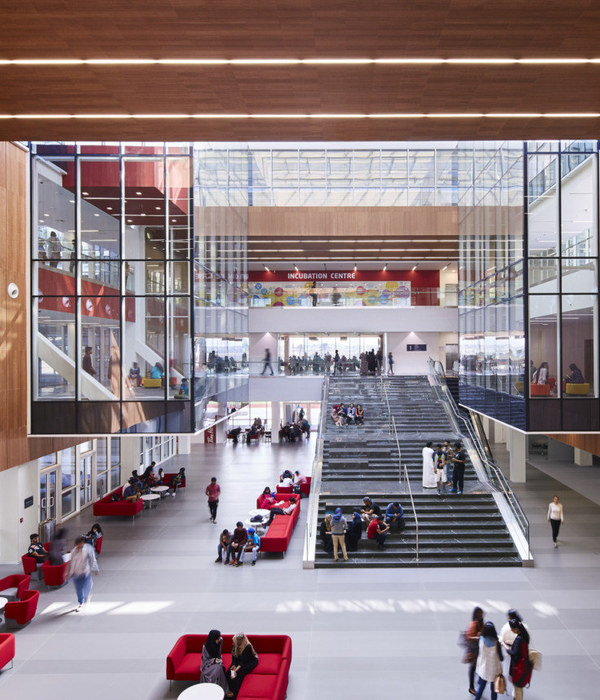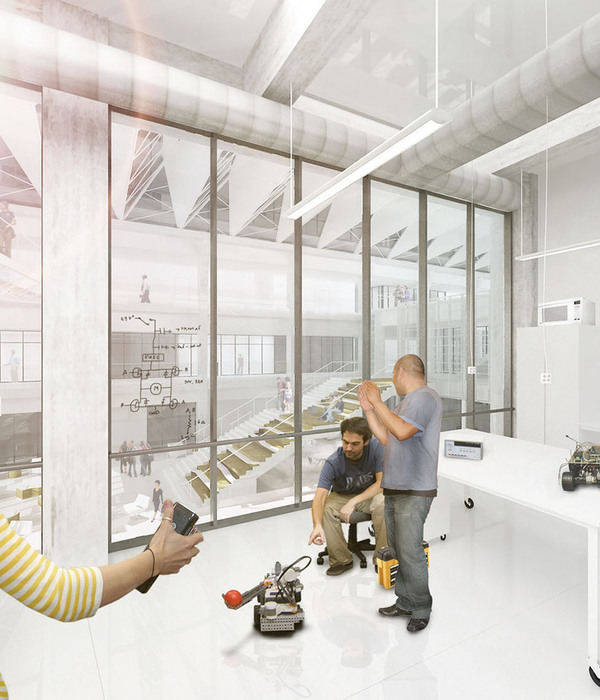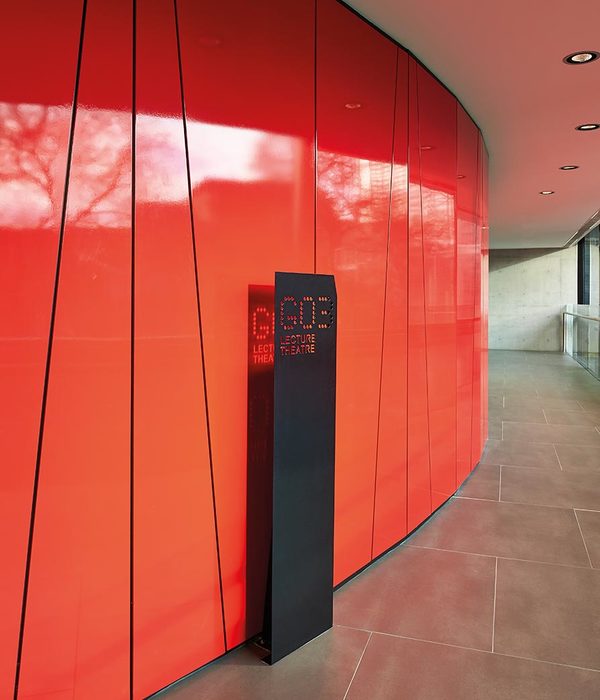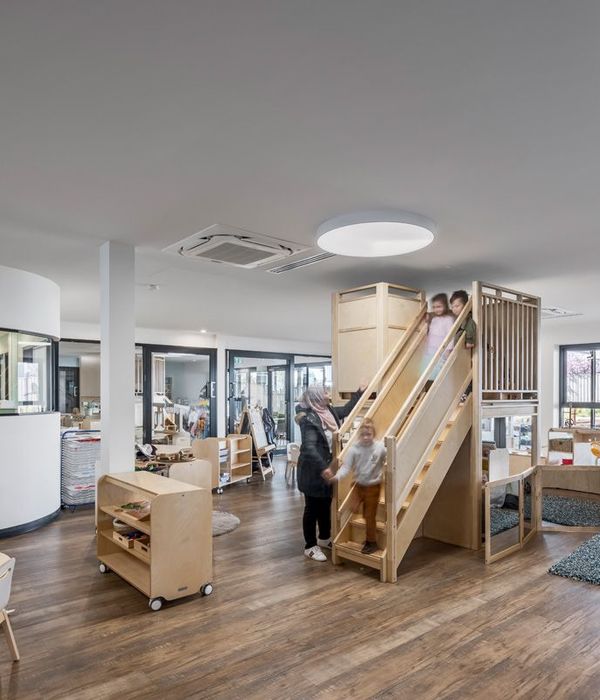海法大学学生中心——融入自然的景观建筑设计
























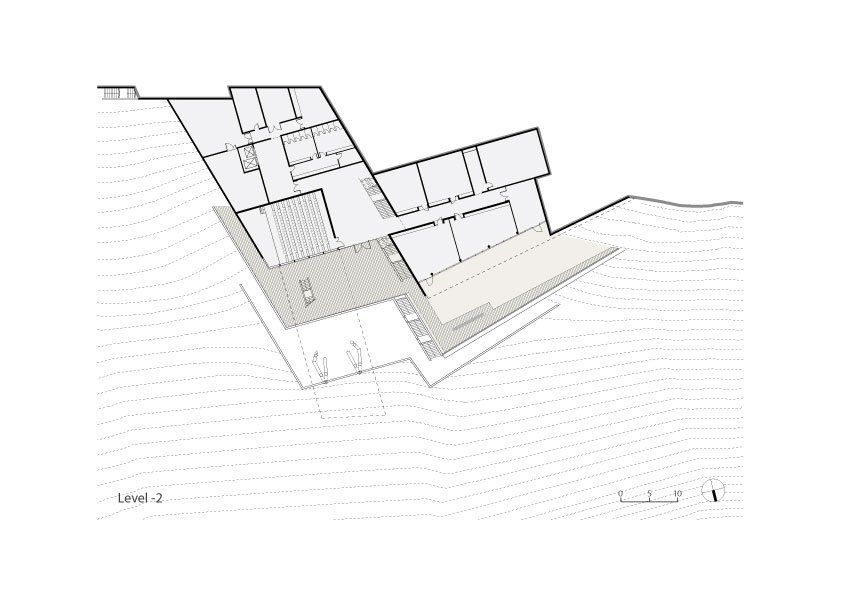




Haifa University is built on the projection of a ridge of Mount Carmel that looks over the bay of this Mediterranean city. The site chosen for the Student Center building overlooks a deep valley as well as the bay and has a steep topography. Its upper part abuts the scenic road that extends through the entire campus, ending at the site. In order not to interfere with the view, the building’s roof had to be set below the level of the scenic road.
The design of the building aim to fulfill two main goals: integration of the building into the natural surrounding landscape on one hand, and functional clarity on the other hand. This clarity was achieved by separating the two main activates: the Dean of Students offices and the student union into two wings with differing characteristics of space, volume and operational organization. The Dean of Students wing is a two- storey rectangular prism, perpendicular to the lines of the topography and jutting out into the vista. Its roof acts as an extension of the scenic road with an observation deck at its end. The Students Union wing is a semi buried four- storey stepped structure shaped like a fan with its long glazed façade facing the view. The upper floors contain the offices while the lower floors the public activities. The garden roofs of the terraced wing blend with the adjacent topography of the mountain. Between the two wings an external stepped street was designed to enable unroofed descent and external entries into the various floors. The stepped street is homage to the traditional terraced buildings characteristic of the city of Haifa. The inner stairway of the building run beneath and parallel to the outer stairways and connects the lobbies of the four floors.
The finishing materials for the building express the relationship between the two wings that comprise it. The floating Dean's wing is designed with metal cladding while the earthy terraces walls are built of exposed concrete. The floating wing roof and the external stepped street leading to the terraced gardens are paved with wooden deck. The terraces extend underneath the floating wing and vanish into the topography, unifying both wings into a singular comprehensive architectural composition.




