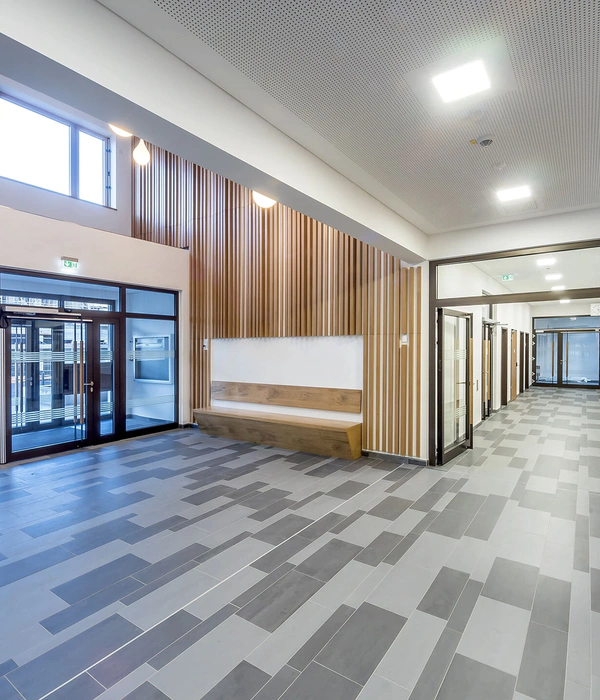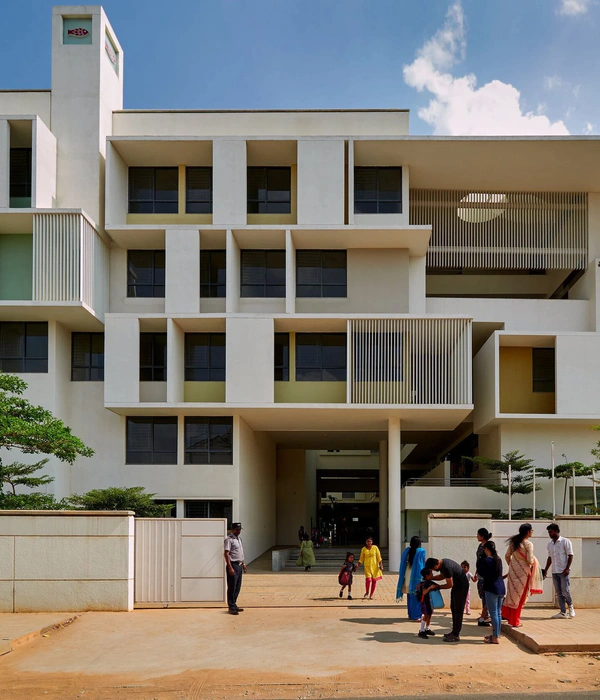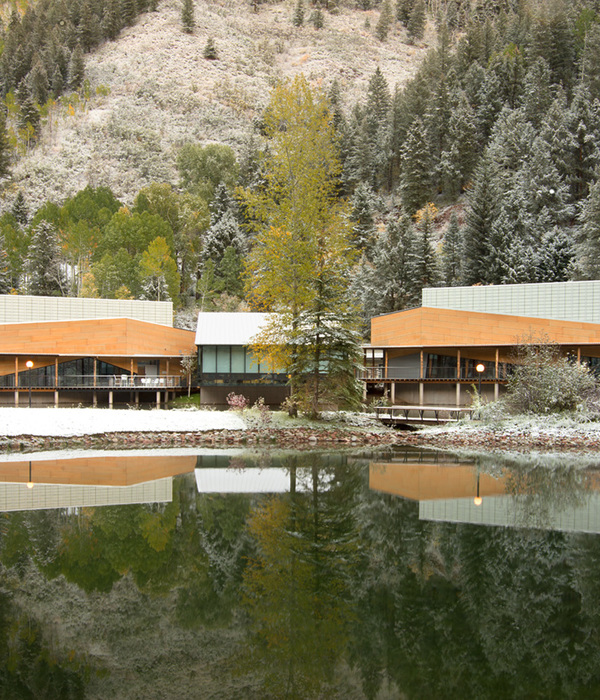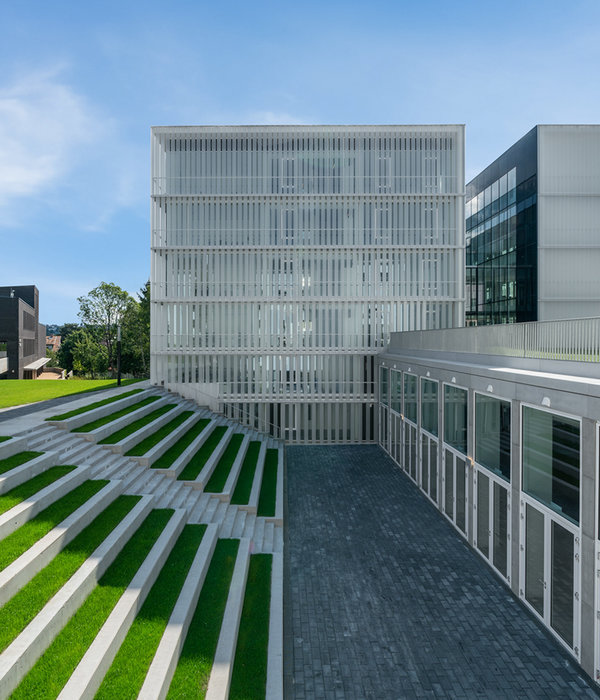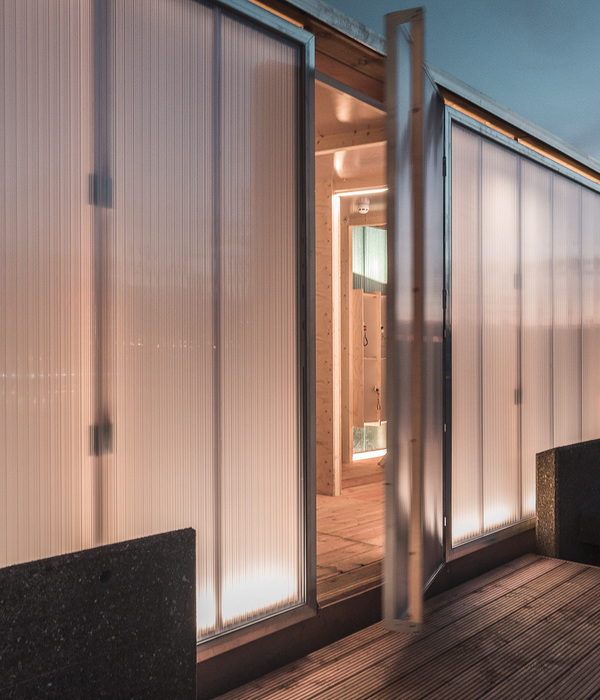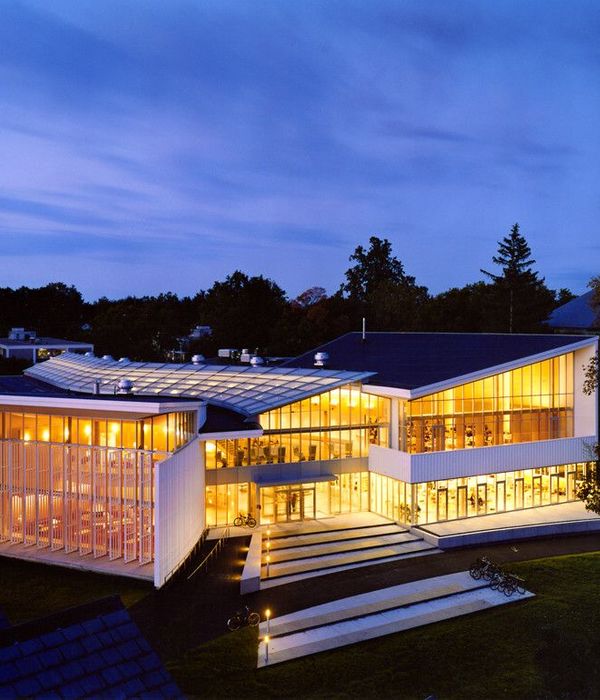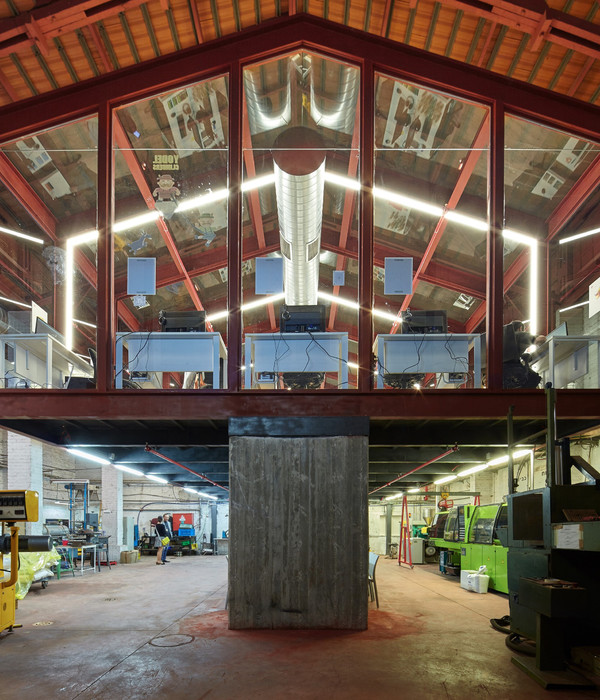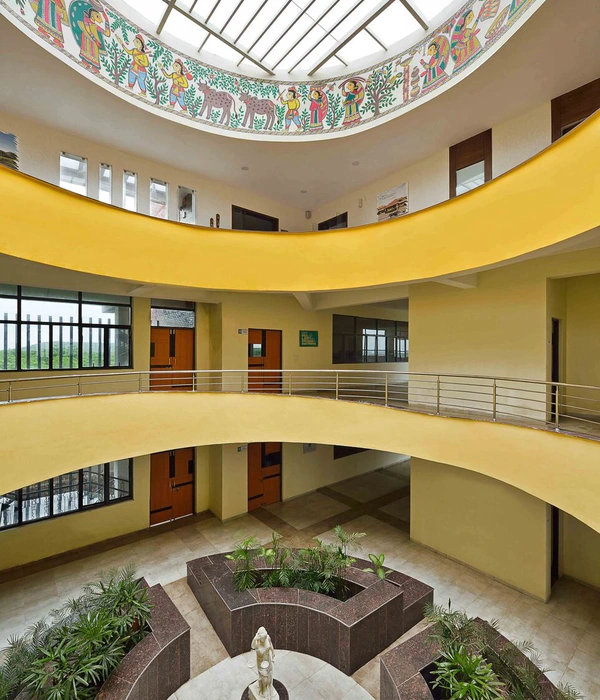Cordogan Clark realized the modern living and learning spaces at the New Hall to support the growing needs of Columbia College in St. Louis, Missouri.
With a goal of creating engaging, technology-rich spaces that support students’ progress on their career paths, New Hall houses both the Robert W. Plaster School of Business and residential living areas for 150 students. The 60,000 square foot building features state-of-the-art classrooms, an event center, conference rooms, and 76 residential suites on the three upper floors.
Located on the north end of Columbia College’s campus, New Hall reflects a strategic effort to enhance the student experience and improve a less developed section of campus. The building acts as a new gateway from adjacent parking and provides a second point of entry to the school. At four-stories tall, New Hall is larger than many of the older structures on campus; but thanks to its siting and varied architectural elements that break up the massing of the building, it does not appear in competition with the more historic structures on campus. As Dr. Raj Sachdev, assistant professor of marketing, stated “This building certainly makes a statement. It says a lot of things about the college’s commitment to education. We’re very excited about the various opportunities that we can give our students through this facility.”
With approximately one quarter of all degrees granted by the college coming from the School of Business, the first floor of New Hall provides curriculum space for the most popular academic programs on campus. In addition to six new classrooms, some of which double as a storm shelter, new multi-purpose areas encourage local and regional businesses to meet with students to further hands-on learning. A large event space is separated by switchable tinted glazing, allowing privacy for meetings with the flip of a switch. A stock ticker lines the walls, keeping students up to date on the latest business developments.
Realizing that it is easier for students to succeed academically and build important relationships when they have the opportunity to live on campus, the college chose to build its first new residential rooms in over 50 years on the upper levels of New Hall. The three upper floors feature double-room suites connected by full bathrooms. Community kitchens, student lounges, and an outdoor terrace provide gathering and collaboration spaces for students. Each floor is identical except for a designated color scheme to assist with wayfinding. The colors are visible from the exterior and provide a layering effect from below.
New Hall opened to rave reviews from students, faculty, and staff in August 2019. Since then, the building has become a community hub for the campus, accommodating social engagements and events of various sizes for both the School of Business and other campus programs. As noted by Dave Roberts, Dean of Student Affairs, “This building is a reflection of our students’ shared experience and of the vibrant campus life we have at Columbia College.”
Design: Cordogan Clark Photography: Aaron Gipperich
8 Images | expand images for additional detail
{{item.text_origin}}


