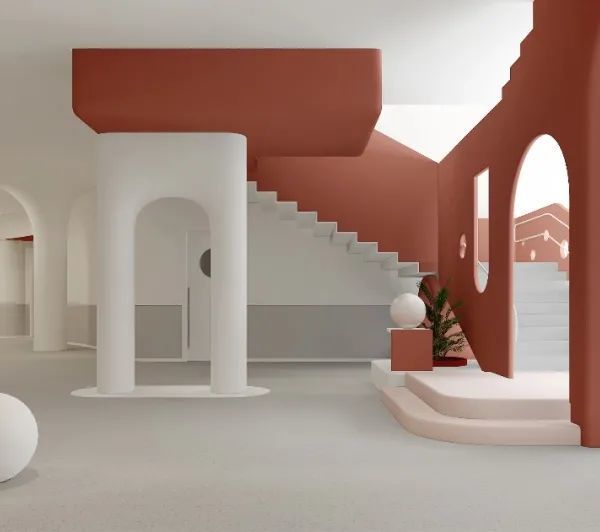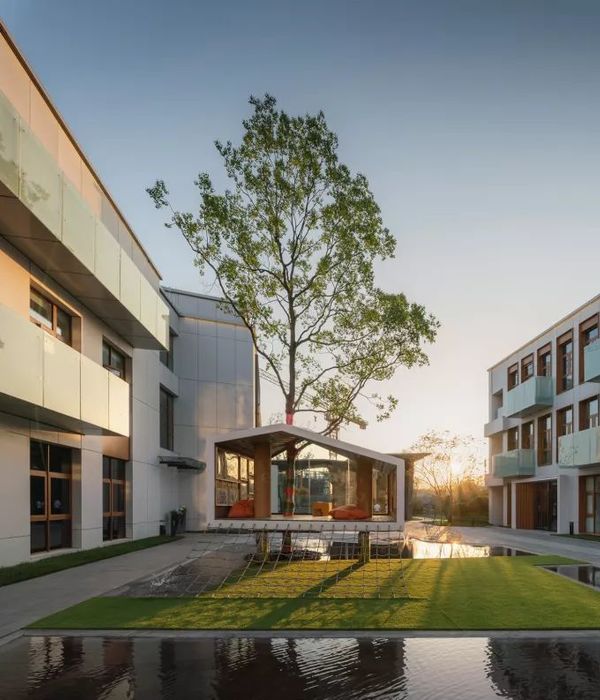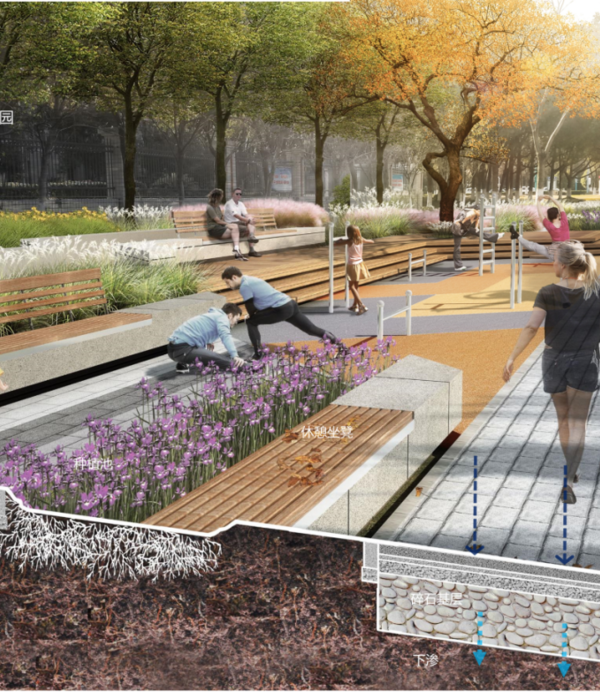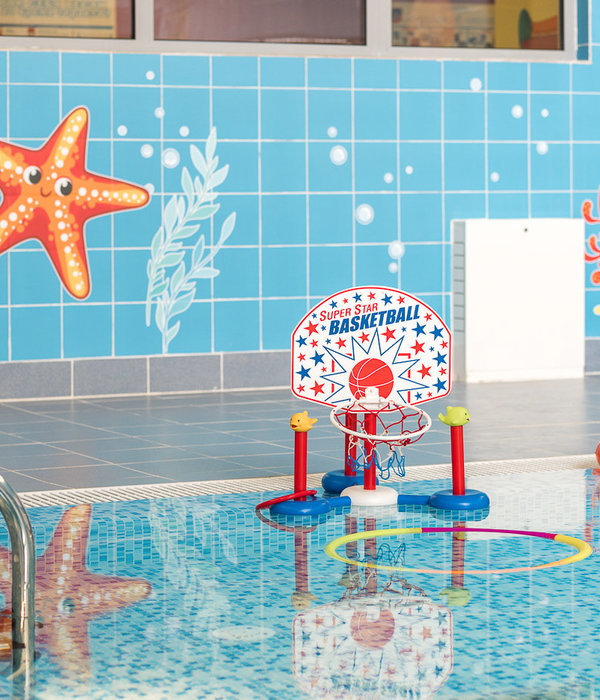Hasenstab Architects provided design services for an addition to Northeast Ohio Medical University’s Education and Wellness Building for the Bio-Med Science Academy, a STEM+M school in Rootstown, Ohio.
The large addition is in a prominent location on campus, requiring thoughtful design for a complex connection to the existing building. The site design had to be sensitive to the existing parking and traffic pattern while allowing easy access to, and security for, the Bio-Med Science Academy.
The upper two floors of the addition, along with the third floor in the existing building (their original space), serve approximately 600 Bio-Med students in grades 7-12. The school was designed for 21st century learning with flexible classrooms and an abundance of collaborative learning spaces. A slide gives students an alternative route to get from the 4th to the 3rd floor.
The second floor of the building accommodates a large learning space shared between Bio-Med and NEOMED, as well as the Wasson Center for Clinical Skills and Interprofessional Education Services. The relocation of Wasson to this addition provides more space for the simulation program and places it in a location to best serve the public and NEOMED community.
Architect: Hasenstab Architects Contractor: C.T. Taylor Construction Photography: Kaminski Studio
11 Images | expand images for additional detail
{{item.text_origin}}












