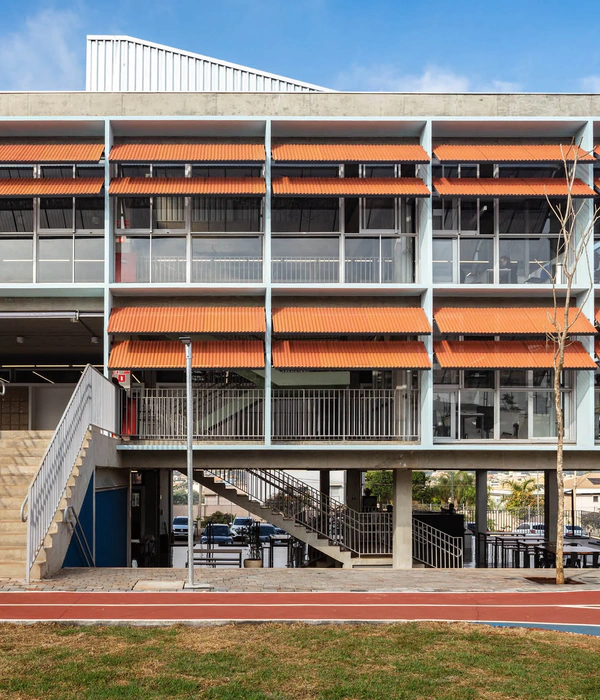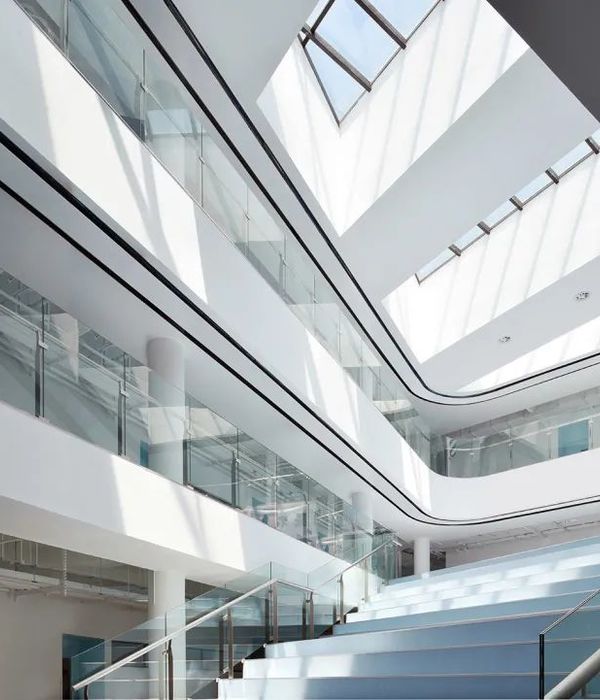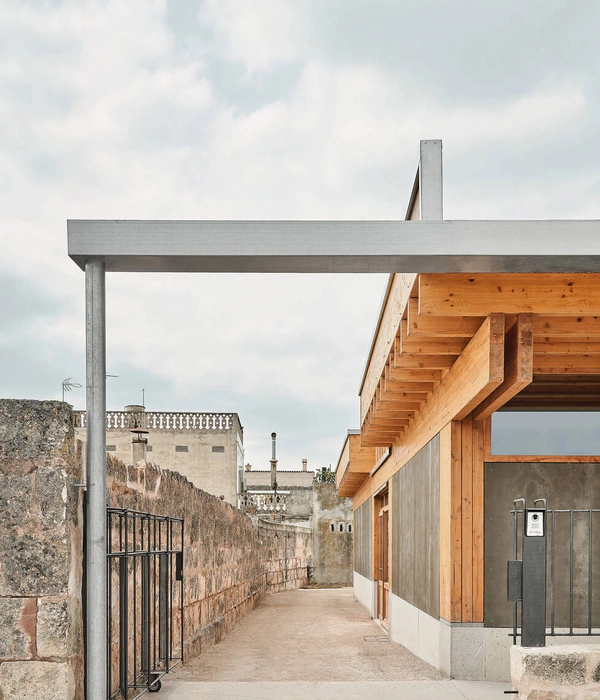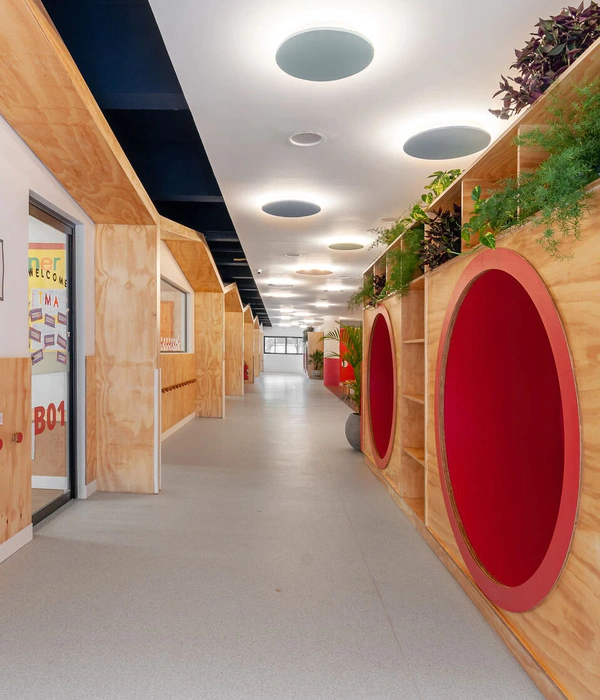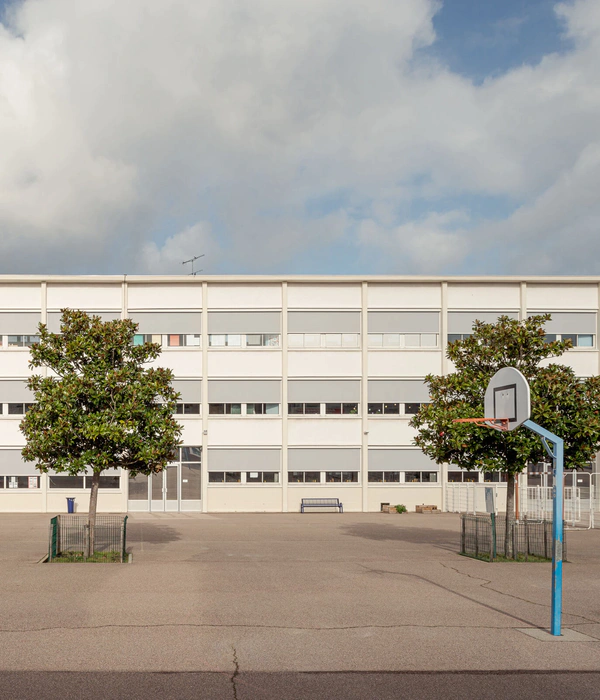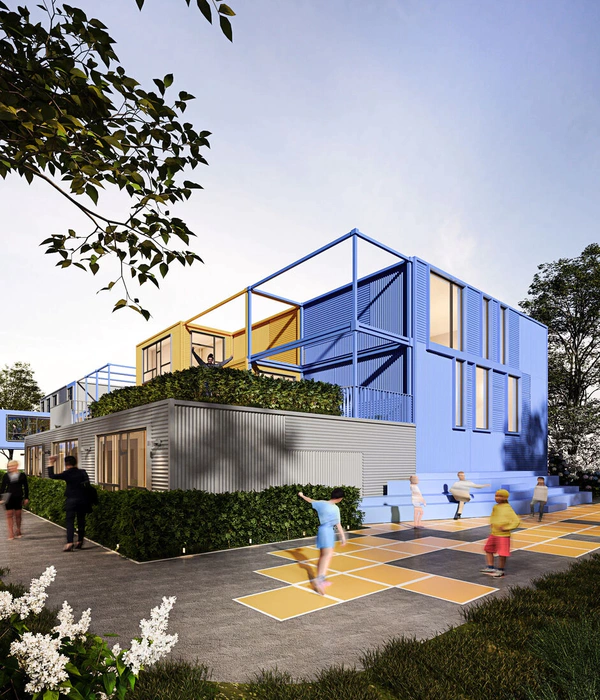架构师提供的文本描述。新的幼儿园建筑是由1879年建造的前一所学校改造而成的。现有的巨大砖块是由一个有两个窗口大小的穿孔窗正面塑造的。
Text description provided by the architects. The new kindergarten building has been formed by the modification of the former school, built in 1879. The existing massive brickwork is shaped by a punched window facade with two window sizes.
小窗户可以打开,大窗户可以像大窗台一样使用,让孩子们坐下来玩。
The small windows can be opened and the bigger ones can be used like a larger windowsill, inviting the kids to sit down and play.
© Gustav Willeit
.Gustav Willeit
穿孔窗正面和双螺距屋顶诠释了传统和区域元素。
The punched window facade and the double pitch roof interpret traditional and regional elements.
因此,该建筑将被纳入已成长的村庄的结构,并同时创造身份。穿制服的立面布置和白色的混凝土屋面瓷砖使建筑显得简单而清晰。
The building will thereby be integrated into the grown villages’ structure and creates at the same time identification. The uniformed facade arrangement and the white concrete roofing tiles let appear the building simple and clear.
© Gustav Willeit
.Gustav Willeit
窗户溶解了建筑物的体积,在“大”结构和“小”居民之间起到了中介作用。穿孔的窗户正面提供给操场的框架景观周围的景观。
The windows dissolve the building’s volume and mediate between the “big” structure and the “little” inhabitants. The punched window facade offers to the playground framed views into the surrounding landscape.
© Gustav Willeit
.Gustav Willeit
{{item.text_origin}}

