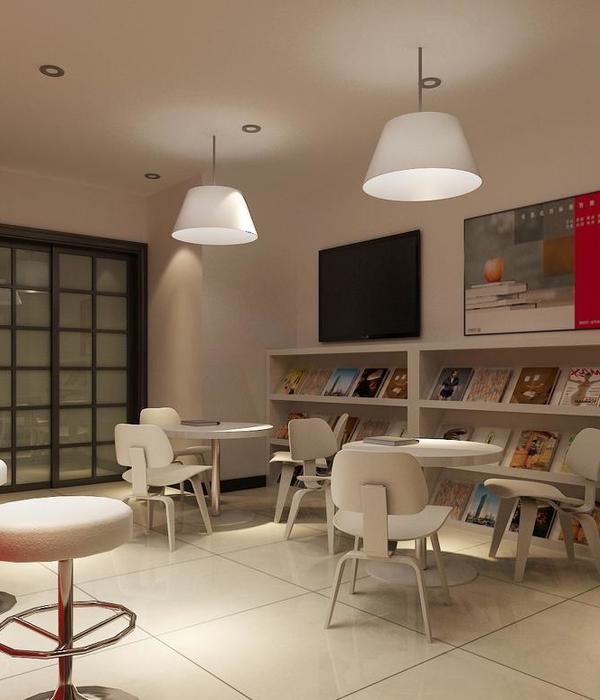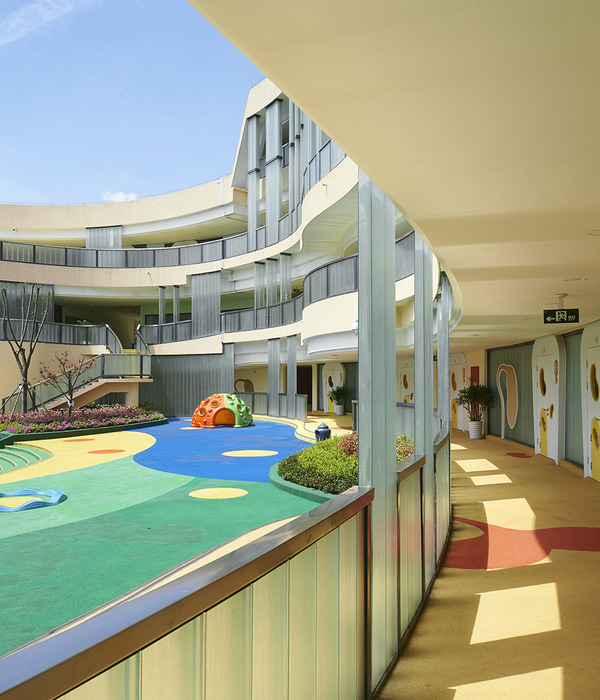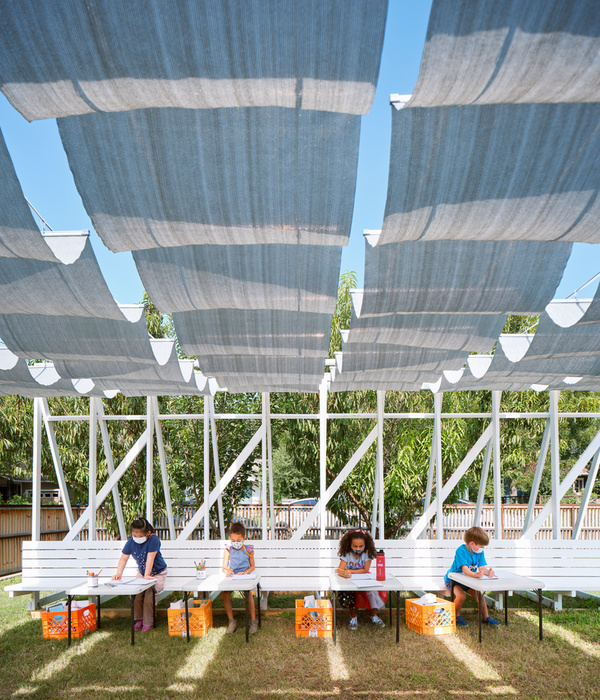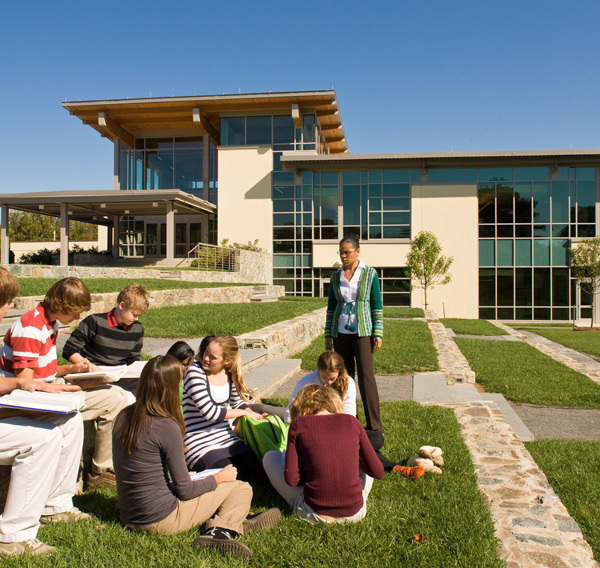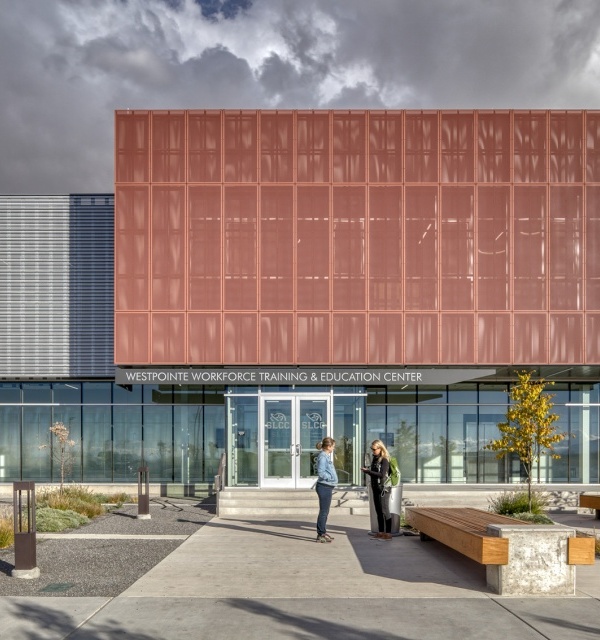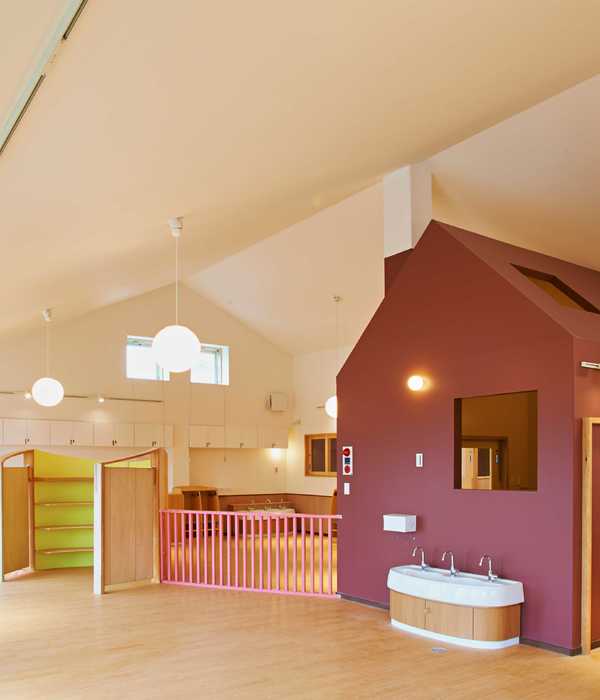Architect:TPG Architects
Location:Cairns Queensland, Australia; | ;View Map
Project Year:2021
Category:Primary Schools;Secondary Schools
Cairns High School was first built in 1917. The Queensland Government’s Renewing Our Schools Program delivered a new multipurpose hall. The new Centennial Hall accommodates a three-court Multipurpose facility featuring a distinctive façade of laser cut panels based on the school’s Indigenous logo. Stage, changeroom, lighting and sound systems allow attendance of the full school cohort.
TPG Architects prepared the SDPP and were engaged by the successful D&C builder to provide documentation.
TPG Architects was engaged to provide full service.
Architects: TPG Architects
Photographer: Robert Gesink
▼项目更多图片
{{item.text_origin}}





