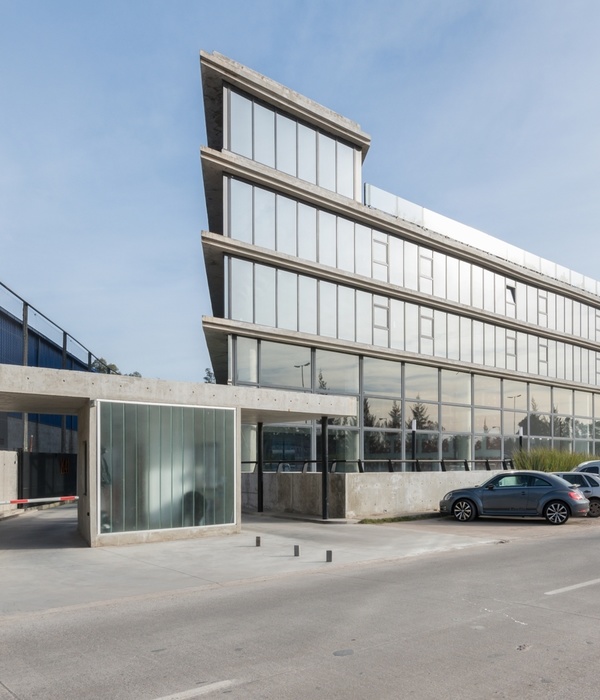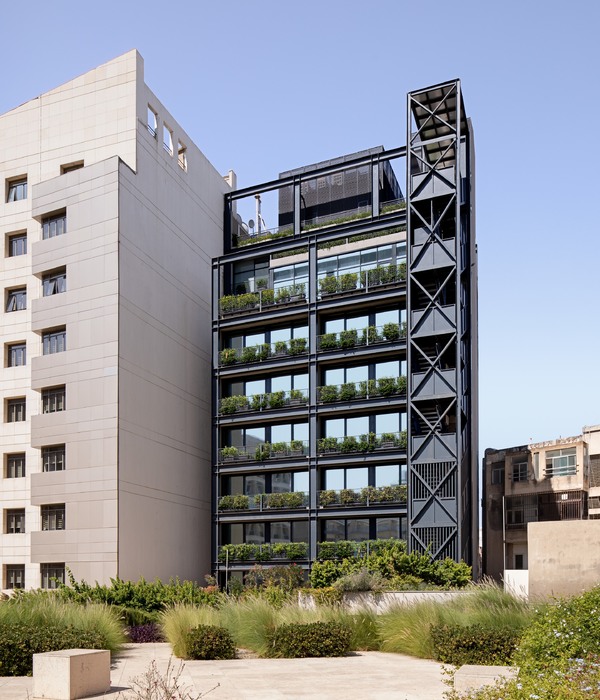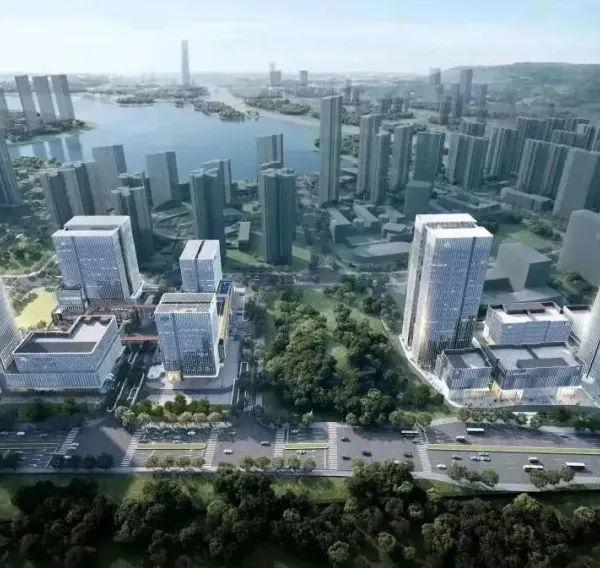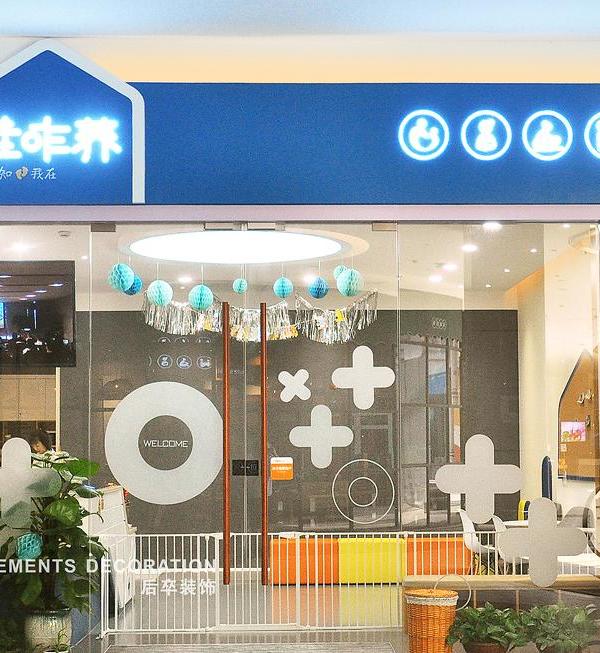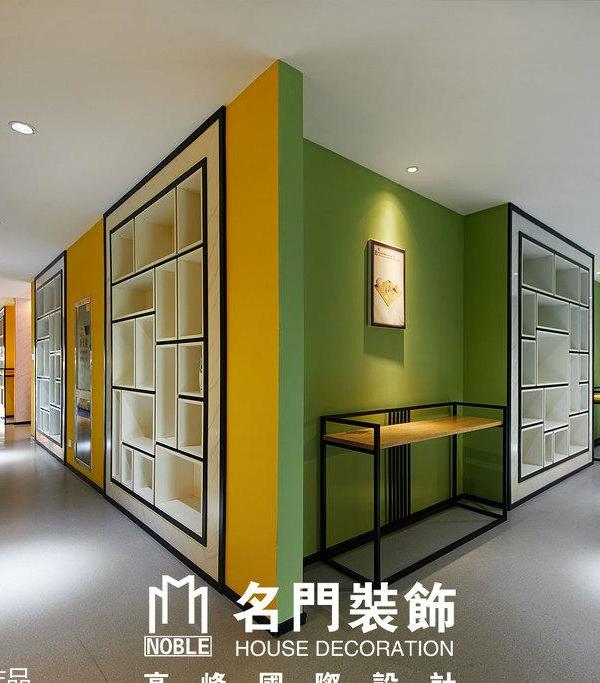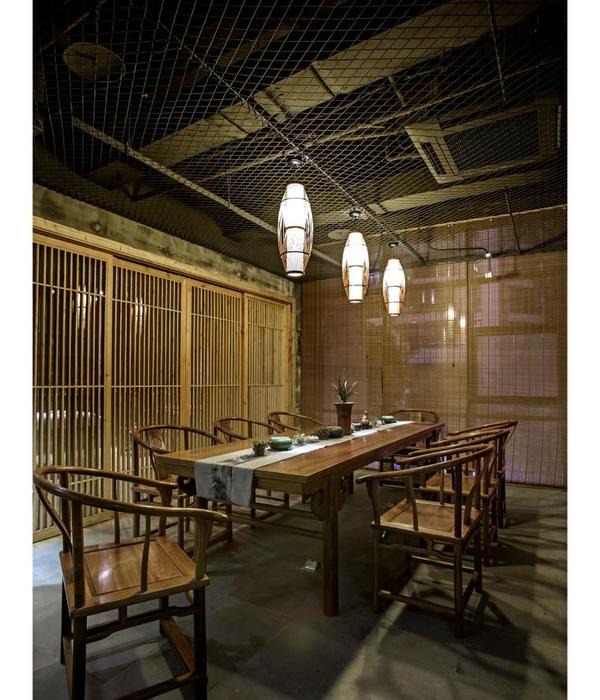- 项目名称:北京君谊中学国际部
- 设计方:意度建筑
- 设计周期:2018年4月-2018年9月
- 施工周期:2018年5月-2019年9月
- 主持建筑师:谌喜民
- 设计团队:王宇龙,姜博文
- 项目地址:北京市大兴区香园路4号
- 摄影版权:金伟琦
- 合作方:华诚博远技术工程集团有限公司
- 客户:北京君谊中学
- 品牌:耐候钢板,U型玻璃,玻璃砖,铝板
每当接手一个设计项目,我们都希望寻找形式和功能以外更深层的空间内容,我称之为空间精神。在我们看来,她是空间的核心,是灵魂,是空间活力与张力的源泉,而她需要被身体和知觉等感知时,就必须转化为“空间原型”,由此融合功能和形式构成实体空间。
▼学校外观夜景,开放通透的北入口,在傍晚可以看到“园”的形态,exterior view of the school, from the open and transparent north entrance, you can see the shape of “garden” in the evening©金伟琦
Whenever we take on a design project, we want to find a deeper space content beyond form and function, which I call the spirit of space. In our opinion, she is the core of space, the source of soul and a source of vitality and tension. she must be transformed into a “spatial prototype” when she needs to be perceived by body and perception, which fuses functions and forms to form physical space.
▼老水池与新立面,old pool and new facade©金伟琦
▼外立面夜景,如同一个朦胧的“屏风”,night view of the facade which is like ahazy “screen”©金伟琦
关于君谊|AboutJunyi
“段氏后人不从政,皆从事医疗、教育”,这是君谊中学创始人段君宜女士的曾祖父段祺瑞的遗训。怀揣着这样的理想,出身教育世家段君宜女士于1993年再北京成立私立君谊中学,为北京市第一批民办学校。这所充满着历史传承和文人气息的学校秉持着低密度、讨论式的教学模式,提倡个性化、差异化因材施教。因教学空间不足,学校向教育部门申请,计划将现有篮球馆改造为国际部。除了普通教室,校方还希望获得足够的多功能活动室及交流空间,作为孩子们自由讨论的空间,年轻的国际部校长还不断地和我探讨对未来教育模式看法,她希望营造一种开放、平等、充满创造性的学习氛围。
"Duan’s descendants are engaged in medical care and education rather than politics," was the motto of Tuan Chi-jui, the great-grandfather of Duan Junyi, the founder of Junyi Middle School. Due to the shortage of teaching space, the school applied to the education department to transform the existing basketball arena into the international department. In addition to ordinary classrooms, the school also wants to have enough multi-functional activity rooms and communication space for children’s free discussion. The young head of the international department keeps talking to me about the future model of education and she wanted to create an open, equal and creative learning environment.
空间原型 | Space prototype
“我认为,学校是由适合学习的空间所构成的环境,学校开始于一棵树下,一个不自觉为老师的人与一些不自觉为学生的人讨论着他们对事物的领悟。”——路易斯·康(Louis I. Kahn)。有些时候,只有将实际项目与康的话结合才能理解其含义。我找到两幅具代表意义的中国私塾教学场景:宋画《孔子授学图》和明代林良的《学童闹堂图》。
两幅描绘的古代教育空间的形态有三处共同点:开放和园林化以及融洽的师生关系。联想康所说的“一棵树下”的学习空间,这二幅图近乎可以作为路易斯·康关于学习空间言论的图解。虽然没有树,但宋画的“屏”与明画的“亭”都起着界定空间的作用,与康的那棵“树”是一样,只不过更为具象、更功能化了。这种与自然交融、空间开放通透的园林化空间,氛围是轻松愉悦的,光线、空气是流动的,充盈着自然的气息,这才是学生们能够尽情发挥天性、与严苛的老师融洽共处的原因所在吧。
"A school is an environment made up of Spaces suitable for learning. School began with a man under a tree, who did not know he was a teacher, sharing his realization with a few, who did not know they were students" ——Louis I. Kahn Sometimes, the meaning can only be understood by combining the actual project with Kahn’s words. I find two representative scenes of teaching in Chinese private schools: Confucius in the Song dynasty and Schoolchildren in the Ming dynasty by Lin Liang.
The two paintings depict three similarities in the spatial form of ancient education: openness, gardening and harmonious teacher-student relationship. Combined with Kahn’s description of the learning space as “under a tree,” the two images almost serve as an illustration of the concept. Although there are no trees, the “screen” in the Song dynasty and the “pavilion” in the Ming dynasty both play a role in defining the space, just like Kahn’s “tree”. They are just more concrete and more functional. This garden space, which is open to the space and integrated with the nature, makes the atmosphere relaxed and pleasant and the light and air are flowing. The space filled with natural atmosphere is the reason why students can let their nature go and get along with strict teachers.
▼空间原型图,学童闹堂图(明·林良,左),孔子授学图(宋·佚名,右),paintings for space prototype©图片均来源于网络
营造“游园” | Create a “Flow Garden”这种空间原型可以由一个“园”字概括。然而在800平米的君谊篮球馆的有限空间和校方要求获得更多房间的需求矛盾下,将学习空间营造为一个“园”着实困难,并且在当下的教育模式中,教室无法完全对外开敞。因此我们计划营造一种“类园”空间,并赋予空间时间性和流动性,加入“游”字,得“游园”架构,类似古典园林的理景手法,小空间中见大气象,通过折叠空间、障景等手法,令空间变得曲折、丰富、多样,进而获得错落有致、开阖有序、明暗变化、疏密得当的趣味空间,这些空间作为多功能教室和共享空间,颇具园园林化意味,又似游戏空间。普通教室为方正形态,围绕共享空间。
将“园”置于体育馆空间中心,向天空开窗,形成一种室内空间的“园”,东西布置教室,并向外开放,获得自然采光和通风,北侧入口大厅向操场开放,使内部的“园”获得借景,顶部天窗为“园”提供光线和天空,与自然的沟通为空间带来灵动,剖面的错落和平面的转折令空间获得园林式趣味,动线和视线的充分流通,得“游”之动作。“游园”结构将空间与人的身体和知觉连接起来。
▼项目生成过程,generation process©意度建筑
This kind of space prototype can be summarized by the word “garden”. It is difficult to make the study space into a “garden” in the limited space of 800 square meters, and the school wants more rooms. In addition, under the contemporary education model, the classroom cannot be completely open to the outside. Therefore, we plan to create a kind of “garden like” space, and give the space timeliness and fluidity. We added “Flow” to the design to get “Flow Garden”. This is similar to the method of classical garden, through the small space to see the big atmosphere. Our design makes the space become zigzag, rich and diverse through folding space and obsta-cle scenery, thus obtaining interesting space with well-arranged, orderly opening and closing, light and dark changes and proper density. These Spaces will serve as multi-purpose classrooms and Shared Spaces. This kind of design has the meaning that garden changes garden quite also resembles game space. The common class-room is square and centered around the Shared space.
The “garden” is placed in the center of the stadium space to form a” garden ” of the interior space by opening Windows to the sky. The classrooms are located east and west and open to the outside for natural light and ventilation. The north entrance hall opens to the playground, giving the interior “garden” a view. The skylight at the top provides light and sky for the “garden”, which communicates with nature and brings vitality to the space. The sections and the turning of the plane give the space a garden-like interest. This makes the line of sight and the full flow, in line with the description of “flow “. The “flow garden” structure connects the space with the hu-man body and perception.
▼剖透视,原有篮球馆大空间置入教学和共享空间,perspective section, inserting educational and communal spaces into the original basketballarena©意度建筑
▼剖透视,“园”由南向北逐渐打开,将北侧操场景观收入室内,perspective section, the garden gradually opens from south to north to embrace the playground landscape on the north©意度建筑
空间形体 | The space form
围合空间的形体本身被赋予两种性格,一种沉稳厚重,表达君谊中学厚重的历史底蕴;一种轻盈飘逸,表达当下时代新的教学理念和轻松学习氛围。两种性格相互映衬、对撞,又和谐统一。耐候钢板性格刚直,暗喻着西式教育逻辑性和直接,U型玻璃性格柔美,体现着东方文化的诗意和中庸。
▼学校外观,exterior view of the school©金伟琦
Space body is endowed with two kinds of characters: one is composed and heavy. Which means the profound history of Junyi middle school; The other is light and elegant, which expresses the new teaching concept and relaxed learning atmosphere of the current era. The two characters complement each other, collide and harmonize.The rigid weathering steel is a metaphor for the logic and directness of western education. The soft U – shaped glass embodies the poetry and moderation of eastern culture.
▼阳光下轻盈的U玻与厚重的耐候钢板,light U glass and heavy weathering steel in the sunshine©金伟琦
▼首层改造的玻璃砖与二层U玻的形式变化,the form change of the glass brick in the first layer and the U glass in the second layer©金伟琦
建筑外围界面均被赋予空间纵深,如竹与耐候钢空洞的刚柔结合,U玻与开敞阳台的虚实结合,作为“园”向外拓展的最后一层空间,这层界面无论从外看还是从内看都作园林形态,光影在这种纵深界面中移动,记录着时间的流逝,为室内赋予空间拓展和景观,为室外营造通透丰富的形体和光色。
The exterior interface of the building is endowed with spatial depth, such as the combination of bamboo and weathering steel, U glass and open balcony. This space, whether seen from the outside or from the inside, is the last floor of the extension of the garden form as the “garden”. Light and shadow move in this depth interface and record the passage of time, which endows the interior with space expansion and landscape, and creates a transparent and rich form and light color for the outdoor.
▼从校园中心景观水池看建筑, view of the building from the landscape pool in the center of the campus©金伟琦
▼外观细节,外“园”与建筑表皮的结合,使表皮成为有厚度的空间,space details, the combination of the “garden” and the building skin makes the skin become a space with thickness©金伟琦
入口大厅为原篮球馆最北跨改造而成,用足原馆空间净高,形成向上延伸的空间,并拆除北墙,将操场景观收入室内。大台阶空间联系着首层大厅和二层活动平台,以天为盖,以阶为席,类似“树”下空间,为学习、交流提供一处开放、与自然融通之所,其空间界面似露非露,欲遮又藏,其章法源自古典园林的障景,永不给人示以全貌,促使人不断探索、不断畅游,在游的间隙,走廊、大厅、楼梯、天窗等空间将外部景色框入室内。
▼入口大厅,entrance hall©金伟琦
有大厅看大台阶和三层空中过廊,the great steps and three air corridors were visible from the hall©金伟琦
The entrance hall is the northernmost reconstruction of the original basketball arena. The design makes full use of the clear height of the original pavilion space to form an upward space, and demolishes the north wall to bring the playground landscape into the interior. The large step space connects the lobby on the ground floor and the activity platform on the second floor. With the sky as the cover and the stairs as the mat, the space under the “tree” provides an open and natural place for learning and communication. Its dimensional interface resembles dew is not dew and want to cover hide again. Its rules are derived from the obstacles of classical gardens, which never show the whole picture to people, which can encourage people to explore and travel constantly. In the gap of flow, the space such as corridor, hall, stair, skylight frames exterior scenery indoor.
“游园”空间,space of “sightseeing garden”©金伟琦
“园” – 苍穹之下的学习空间,大台阶空间联系着首层大厅和二层活动平台,”garden” – learning space under the sky, the large step space connects the lobby on the ground floor and the activity platform on the second floor©金伟琦
建筑中心部位不能直接采光的空间,采用贯通二、三层的采光井,将光线直接引入,形成柔和自然的内景效果。游园之间,光影交错,明暗变化,令空间体验更为丰富。
Since the central part of the building cannot be directly lit, we adopted the lighting well through the second and third floors in the design to directly introduce the light to form a soft and natural interior effect. The interplay of light and shadow and the change of light and shade between the flow garden enrich the space experience.
▼建筑中心部位采用贯通二、三层的采光井将光线直接引入,the lighting well through the second and third floors at the central part of the building directly introduces the light©金伟琦
二层夹层平台,视线可穿过空中过廊眺望远处室外景观,the line of sight can be seen from the mezzanine platform on the second floor through the air gallery to the distant outdoor landscape©金伟琦
▼联系二层夹层、三层走廊和三层夹层的楼梯,a staircase connects the first mezzanine, the third mezzanine corridor and the third mezzanine©金伟琦
▼讨论空间,discussion space©金伟琦
▼“水晶宫”会议室内景,interior view of the conference room of “crystal palace”©金伟琦
写在最后 | End
我认为,建筑的品质可分为几个层次,第一层是要合理的满足功能,第二层是创造性和艺术性的解决功能,即赋予功能以逻辑和美感,第三层则是在满足前两点的基础上赋予空间以灵魂,即空间的精神。在设计之初,除了了解基地、功能等之外,我们还希望了解一个业主和使用群体的背景和人格、场所的性格和文化脉络等,由此探索一种与之契合的“空间原型”和普遍真理,寻找到一些深刻的内在逻辑,将这些内在逻辑注入建筑,赋予灵魂,作为设计核心,功能和形式围绕此核心进行构造,待到空间营造完毕,其空间精神性可被感知。我们称之为从无形(感受)到有形(建造)再到无形(感知)的营造过程。——谌喜民(文)
We think the building can be divided into several levels: one is to reasonably meet the functional needs; The second is to creatively solve functional needs, that is to give functional logic and beauty; The third is to endue space with soul on the basis of the first two points, that is the spirit of space we mentioned before. At the beginning of the design, in addition to understanding the site, functions, etc., we also hope to understand the background and personality of an owner or a group of owners, as well as the personality and cultural context of the site. We hope to explore a kind of “spatial prototype” and universal truth that fits with the owner and find some internal logic so as to infuse these internal logics into our design and ensoul. Functions and forms are constructed around this spirit, so that the space spirit can be perceived until the space is finished. We call this process from intangible (feeling) to tangible (construction) to intangible (perception). ——Chen Ximin (Article)
▼项目区位图,the location©意度建筑
▼首层平面图,1F plan©意度建筑
▼二层平面图,2F plan©意度建筑
▼三层及夹层平面图,3F and mezzanine floor plan©意度建筑
▼北立面图,north elevation©意度建筑
▼西立面图,west elevation©意度建筑
项目名称:北京君谊中学国际部
设计方:意度建筑
设计周期:2018年4月-2018年9月
施工周期:2018年5月-2019年9月
主持建筑师:谌喜民
设计团队:王宇龙、姜博文
项目地址:北京市大兴区香园路4号
建筑面积:2942
摄影版权:金伟琦
合作方:华诚博远技术工程集团有限公司
客户:北京君谊中学
品牌:耐候钢板、U型玻璃、玻璃砖、铝板
Project name: International department of Beijing private JunYi middle school
Design: EDO ARCHITECTS
Design period: 2018.4-2018.9Construction period: 2018.5-2019.9
Principal Architect: Chen Ximin
Design Team: Wang Yulong,Jiang Bowen
Project location: Daxing district, Beijing
Gross Built Area (square meters): 2942
Photo credits: Jin Weiqi
Partners: Huachengboyuan Engineering Technology Group Co., Ltd.
Clients: Beijing private Junyi middle school
Brands / Products used in the projrct: Weathering steel, U-Shaped Glass, Glass blocks, aluminum sheet
{{item.text_origin}}


