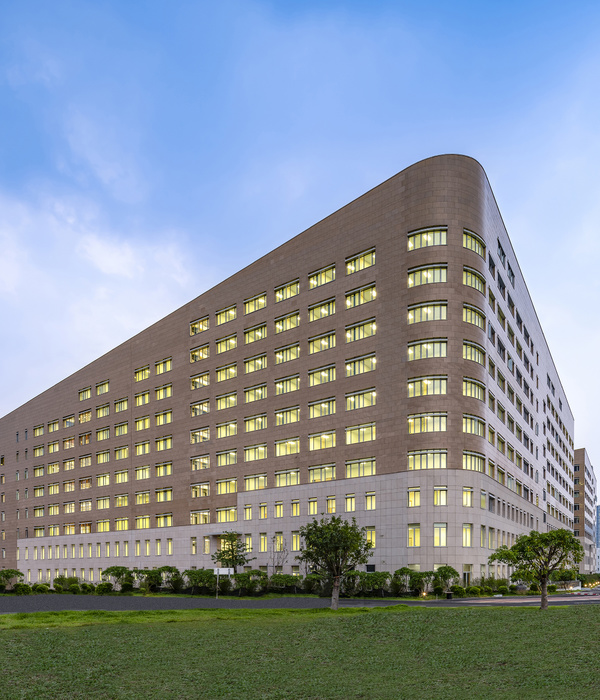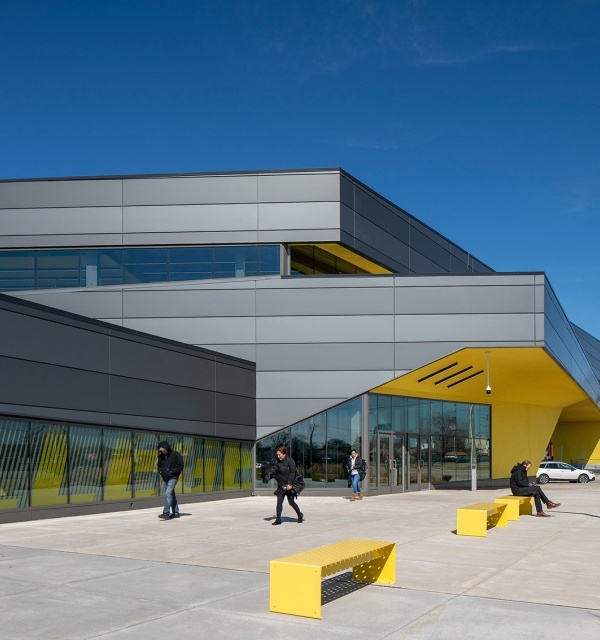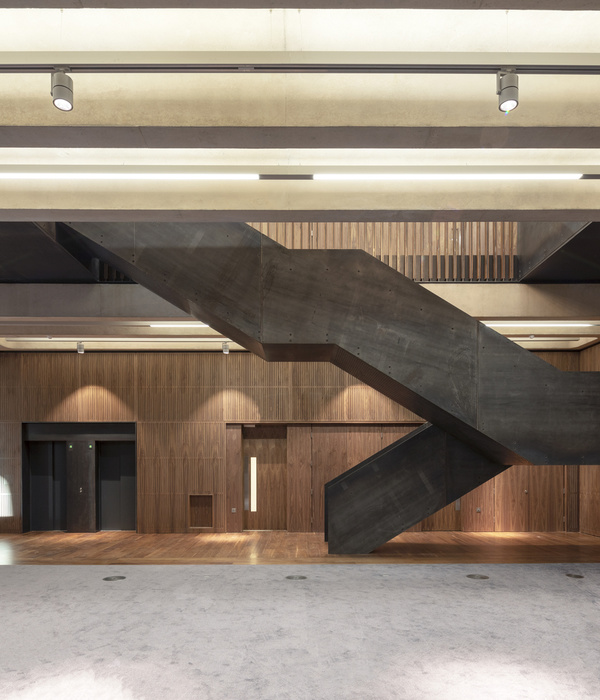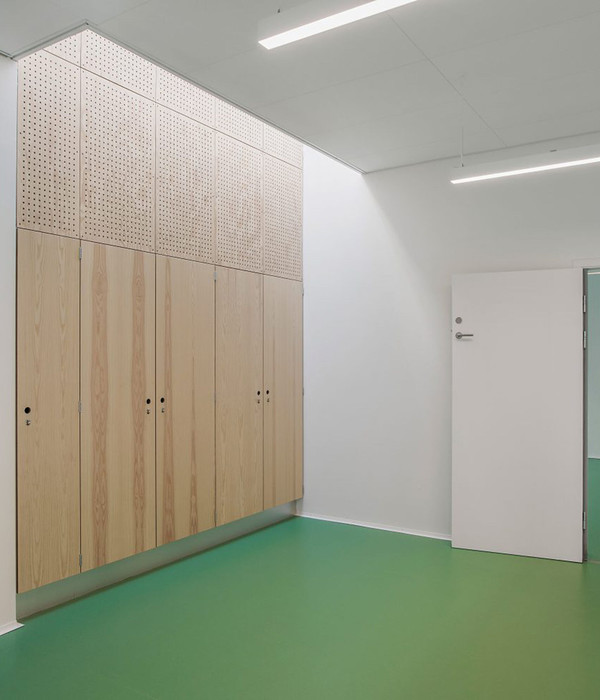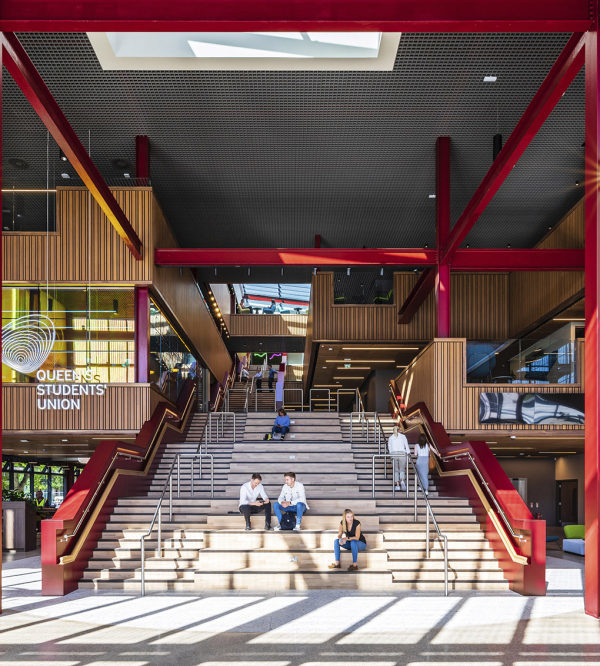America Potomac campus master planning and design
设计师:Sasaki
位置:美国
分类:学校
内容:实景照片
图片来源:Craig Kuhner
图片:8张
虽然城市化的推进对校区周边环境造成了一定影响,但是多年来学校外围购置的林地在校区与城市区域之间构成一个缓冲区。校方找到Sasaki要求设计一座符合环境变化的校园,想要以此扩大学校的生源。Sasaki的设计将学术气息浓厚的校内和自然景色优美的校外这两部分完美的结合在一起。设计团队还将跟进一系列的后期项目,包括高中部的建设和校园的中庭的设计布局等四个项目。
Sasaki将现有建筑和新建的小学、初中和高中部有序排列,远远看上去就像一片苔原一样,绿色的线条错落有致。高中部的建设扩大了开放空间,也为学校开了一个新的大门。高中部旨在增进人与环境的和谐相处,学生们可以从雨水的收集排放、绿色屋顶等多处感受到生态设计的特点。
校园中心的梯形设计用以举办大型的学校庆典。Sasaki利用周围的天然林区,将校园变为多功能的生活型学习型自然型校园。本地植物的种植,高中部绿色屋顶的设计等都体现了这一点。学校无论是从外在看来还是内在的设计上,都以期实现自然和校区的相通,让学生走进自然,懂得自然资源的合理利用和科学管理。
译者: 柒柒
Even though suburbanization has slowly encroached on the perimeters around the Potomac School, the purchase of additional land over the years has allowed it a substantial buffer of woodlands surrounding the campus. A "connection to the surrounding land" is endemic to the school's mission. After the acquisition of an additional 16 acres in 2003, the school engaged Sasaki to develop a master plan to overcome typographical challenges and increase enrollment. In response, Sasaki envisioned a consolidated, walkable academic village that strengthens the connection between the school and the surrounding natural environment. Sasaki then provided planning and landscape architectural services for four subsequent projects at the school, including building the new Upper School and central quadrangle.
Sasaki's master plan and landscape architecture preserved existing buildings and establishes the Lower, Middle, and Upper Schools along an axis that culminates in a large curvilinear green, known to students as The Tundra because it preserves a signature large, old Black Gum tree. Sasaki's plan sited new buildings in the Upper School to reinforce this critical open space while forming a new gateway to campus. The Upper School was designed to reestablish a simple relationship to the natural landscape and to educate students about natural processes with features such as rainwater gardens and a green roof. Another project involved the implementation of a new Lower School campus and the landscape design for the entire arrival sequence to the school.
The landscaping within the heart of the campus includes stepped terraces that frame a central quadrangle used for major school celebrations. The quadrangle is oriented towards the surrounding natural wooded areas. Sasaki identified multiple opportunities make the campus itself a living laboratory for natural systems, such as rainwater gardens, native plantings, and a green roof which covers one of the new buildings in the Upper School. Thus the school engages with its site, both literally and metaphorically, continuing the school's founding desire to connect to nature and imbue students with a sense of civic collaboration and stewardship of the earth's resources.
美国Potomac校园设计规划外部实景图
美国Potomac校园设计规划外部过道实景图
美国Potomac校园设计规划外部局部实景图
美国Potomac校园设计规划平面图
{{item.text_origin}}



