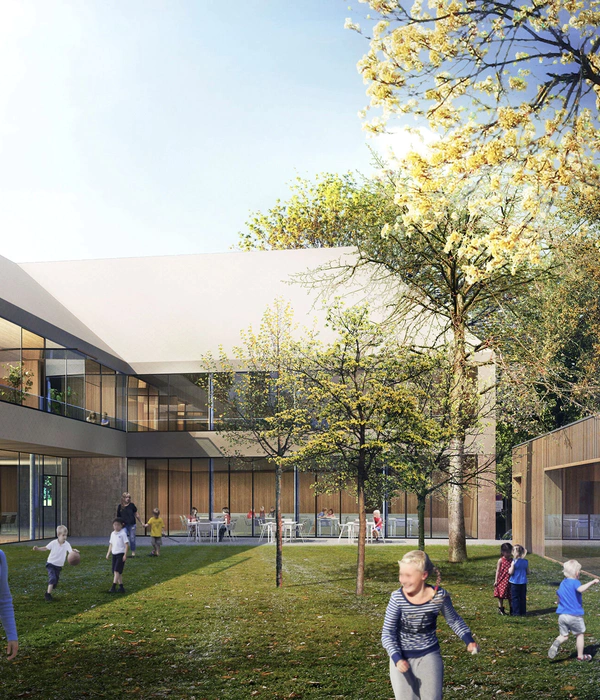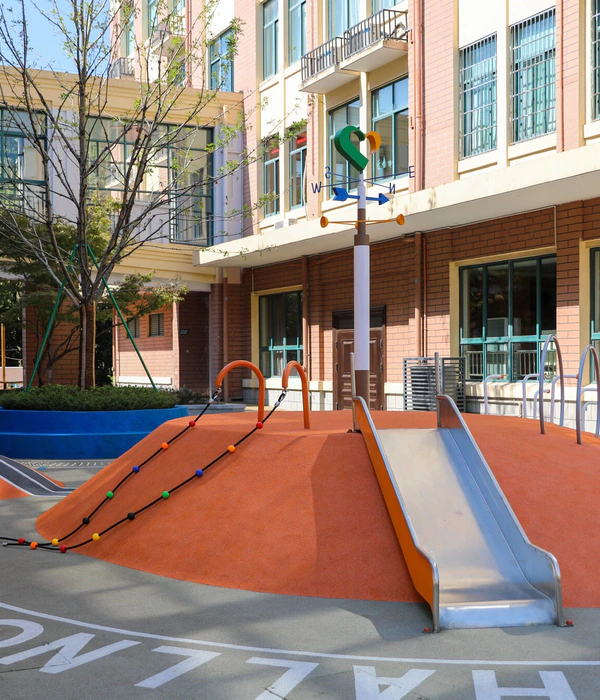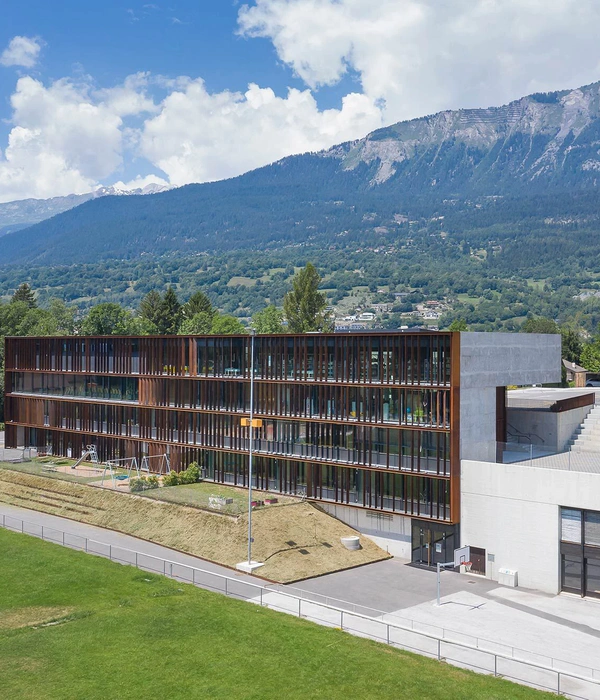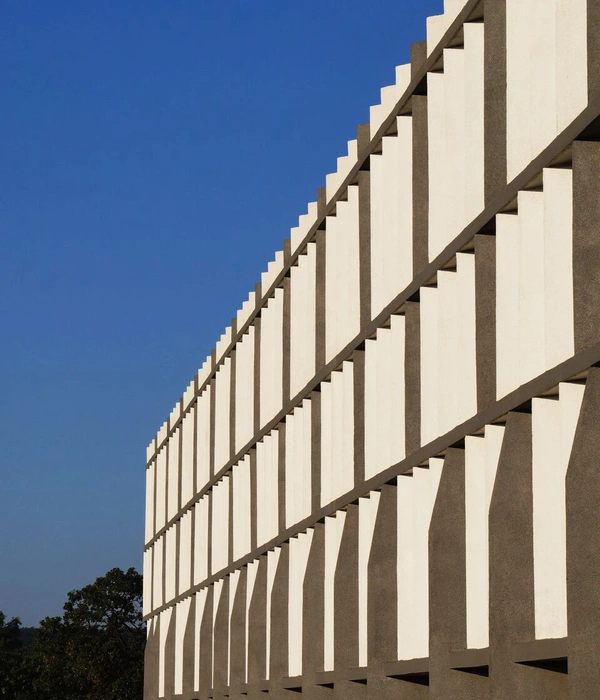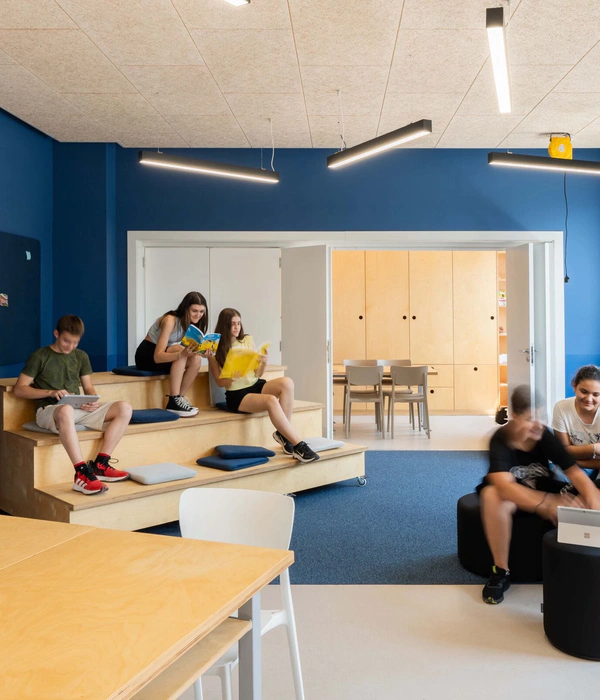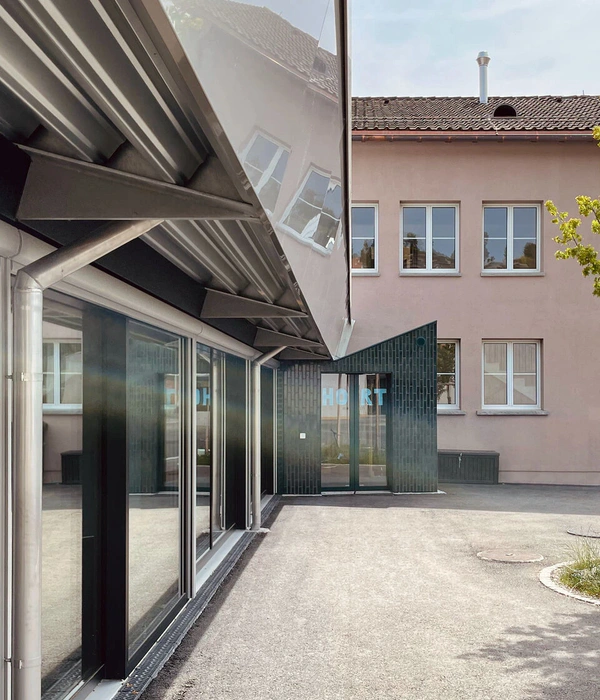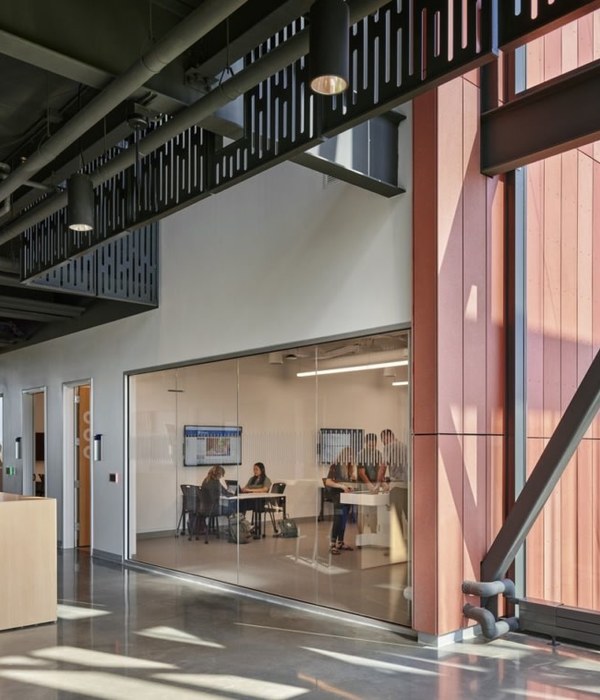SRG Partnership designed the Cougar Baseball Complex to set a new standard for sports facilities at Washington State University in Pullman, Washington.
The reimagined home of Cougar Baseball includes a state-of-the-art team facility offering a wide range of amenities aimed at enhancing student-athlete development and wellbeing. Integrating the coach’s vision and unique team culture, this new facility empowers Washington State University (WSU) to consistently recruit top Division I athletes, showcase and build upon WSU’s rich baseball history, and propel the program to new heights as it sets its sights on the road “Back to Omaha,” the storied venue for the College World Series.
Gateway to the Community One of the primary goals of the project was to create a welcoming front door for WSU Baseball that enhances the game day experience for the surrounding campus and community via the new stadium entry. Organized around a busy and highly visible corner, this 12,550-square-feet facility improves flow and access and builds on WSU’s Master Plan as an important visual and pedestrian link for the broader campus context. Gesturing back to the existing Bailey-Brayton Stadium surrounding it, the new building is strategically positioned to offer maximum flexibility for future growth and expansion.
All About Team The team facility is a celebrated hub where coaches and players come together to develop a stronger team bond and a championship culture. As a natural attraction at the heart of the building, the nutrition area is open to the lounge and meeting room to accommodate different uses and encourage interactions between coaching, staff, and student-athletes. Direct views from the front entry through the meeting room reinforce the important connection to Bailey-Brayton Field.
A Holistic Approach to Performance and Wellbeing Programs included in this new facility combine more traditional team and coaching spaces with cutting-edge, performance-focused amenities geared toward development of the total student-athlete. Some of these amenities include areas for weights, strength/conditioning, recovery, athletic medicine, nutrition, hydrotherapy, and teaching—all under one roof. This results in integrated, holistic environments and amenities for student-athletes that are unparalleled, modeling WSU’s commitment to developing athletes, students, and leaders in their communities.
Design: SRG Partnership Design Team: Jeff Yrazabal, Bethany Gelbrich, Phillip Lopez, Qiqi de Graaff, Gary Danielson, Robert Lochner, Jim Wilson, Kirill Ryadchenko Contractor: Hoffman Construction Company Photography: Dan Cronin | Lincoln Barbour Studio
13 Images | expand images for additional detail
{{item.text_origin}}



