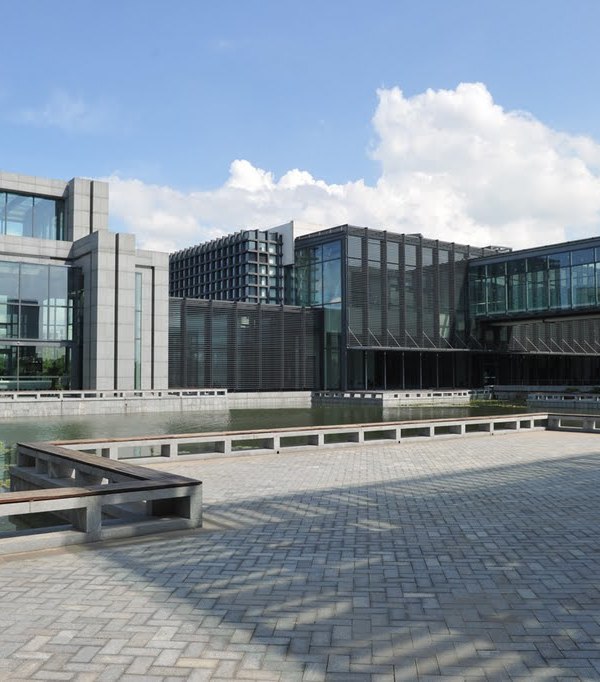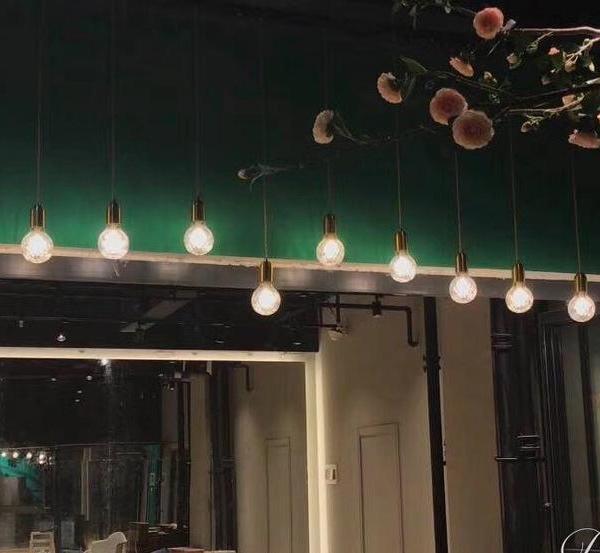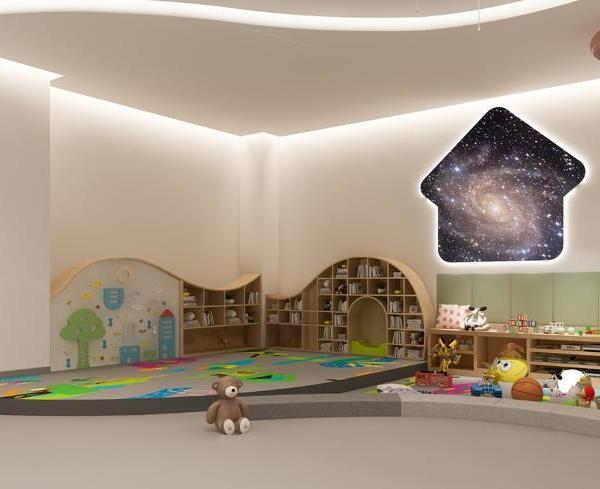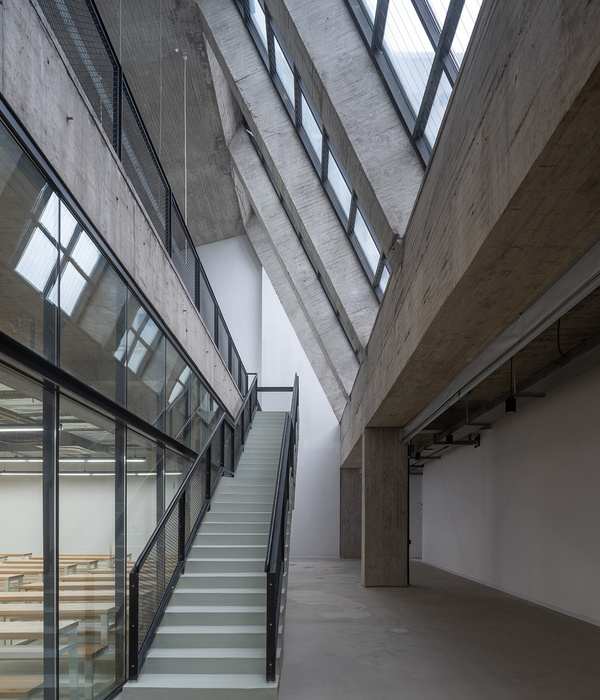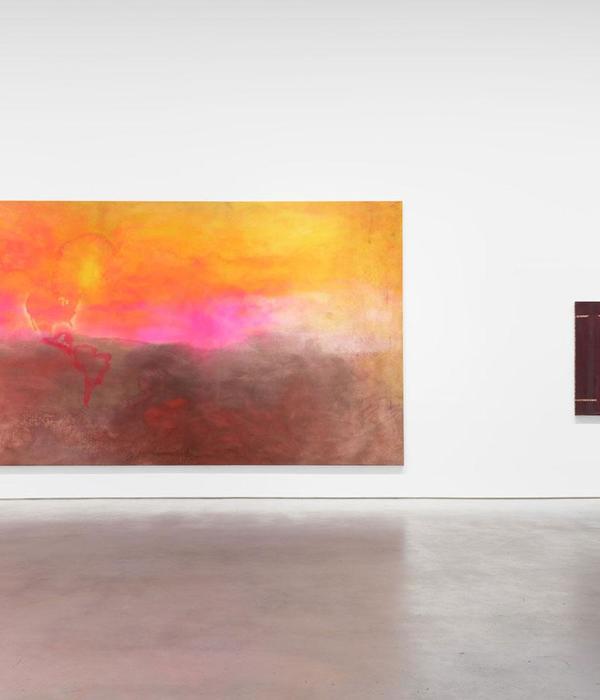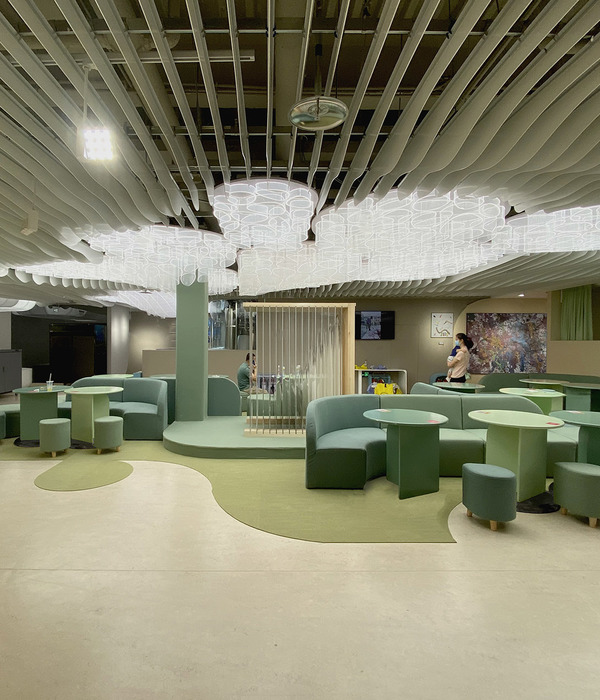▼学习&交流空间,learning & communication space ©Hundven-Clements Photography
▼室内概览,overall of interior ©Hundven-Clements Photography
健康的微气候 Healthy microclimate
室内以木材为特征,给人一种美丽且自然的印象,有助于生理和心理健康。天然土壤和矿物的色调赋予每层楼不同的特征,天然颜料的墙漆营则进一步造出温暖的光辉。教室微气候受通风、温度和湿度影响,它保证了室内空气的质量,进而改善了学生的健康和学习效果。
The interior is characterized by wood, which provides a beautiful and nature-friendly impression offering physiological and psychological wellbeing effects. A varied colour palette in natural earth and mineral colours gives each level a different character, and the natural pigment wall paint offers a warm glow. The classroom microclimate influenced by ventilation, temperature, and humidity rate provides an indoor air quality, which improves students’ health and learning outcomes.
▼入口大厅,entrance hall ©Hundven-Clements Photography
▼二层俯瞰,first floor view ©Hundven-Clements Photography
The western coast is known for its rough climate. Two hundred thirty days a year with heavy rain calls for generous areas for the pupil’s activities outdoor with a big spanning sheltering roof. The entire outdoor facility is a significant contribution to the local community and attracts visitors from the surrounding areas. The school building is maintenance-friendly, including cladding in ore pine as well as solar cells on the roof and local energy wells. In collaboration with hybrid ventilation, this reduces energy consumption and the school’s climate footprint.
▼总平面图,site plan ©LINK Arkitektur
▼一层平面图,ground floor plan ©LINK Arkitektur
▼二层平面图,first floor plan ©LINK Arkitektur
▼剖面图,sections ©LINK Arkitektur
The newly opened elementary school ‘Borgafjellet’ at the western coast of Norway, near Bergen, is unique in its combination of hybrid ventilation and solid wood on all surfaces. The overall goal for the project was to create the best possible healthy indoor environment for the 420 pupils and their teachers. The project group set high ambitions for sustainability, climate footprint, durable materials, and indoor climate, cultivating an innovative building with solid sustainable qualities for many generations.
▼项目整体鸟瞰,aerial view of the project ©Hundven-Clements Photography
引领过程从A到Z Leading the process from A to Z
LINK Arkitektur一直负责该项目的规划、景观、建筑及建筑物理设计,建筑师兼项目经理Bjørn Feltens表示:“从早期阶段到完成建设,我们双方一直密切合作,这是一次很棒的学习经历。该项目需要实木和混合通风方面的专用知识,因此,我们组建了一支强大的跨学科团队,在项目的各个部分发挥最佳作用。”
LINK Arkitektur has been an advisor for planning, landscape architecture, building physics, and architecture. – It has been a great learning experience for both parties to cooperate so closely during the whole process, from early phase to completed building. This project has required specific knowledge in both solid wood and hybrid ventilation. We, therefore, put together a strong interdisciplinary team to bring out the best in all parts of the project, explains architect and project manager Bjørn Feltens in LINK Arkitektur.
▼学校外观,external view ©Hundven-Clements Photography
▼入口立面,entrance facade ©Hundven-Clements Photography
该项目是挪威西海岸卑尔根附近新开办的“Borgafjellet”小学,其独特之处在于混合通风和全木表面的组合。它的总体目标是为420名学生和教师们打造尽可能健康的室内环境,项目团队也对可持续发展、气候足迹、耐用材料和室内气候设定了很高的标准,孕育出可供几代人使用的、具有坚实可持续发展品质的创新建筑。
呼吸清新空气 A breath of fresh air
学校广泛使用实木,显著地减少了气候足迹并提供稳定的室内湿度。外墙、内墙、地面隔板、屋顶、楼梯、栏杆、承重内墙均由实木构成,甚至非承重内墙的表面也覆盖着实木。此外,学校采用混合通风,将机械和自然通风结合起来。这种通风方式通过自动控制的窗户,使新鲜空气进入室内,改善空气质量并有效地调节了温度。
The school has extensive use of solid wood, which significantly reduces climate footprint and a stable indoor humidity level. Exterior walls, interior walls, floor dividers, roofs, stairs, railings, and load-bearing interior walls are solid wood. Even non-load-bearing interior walls are clad in the solid wood surface. In addition, the school has hybrid ventilation, which combines both mechanical and natural air supplies. The ventilation method lets fresh air in through automatically controlled windows, improves air quality, and effectively regulates the temperature.
▼室外活动场地,outer activity site ©Hundven-Clements Photography
▼中庭,atrium ©Hundven-Clements Photography
恶劣气候中的避难所 Shelter for rough climate
众所周知,挪威西海岸气候恶劣。平均每年有230天会降大雨,这就需要为学生提供宽敞的室外活动场地,并覆盖大跨度的遮蔽屋顶。整个户外设施对当地社区做出了重大贡献,并吸引了周边地区的访客。由于矿石松覆层、屋顶太阳能电池以及当地能源井的存在,学校建筑变得易于维护。再加上混合通风,减少了能源消耗和气候足迹。
{{item.text_origin}}


