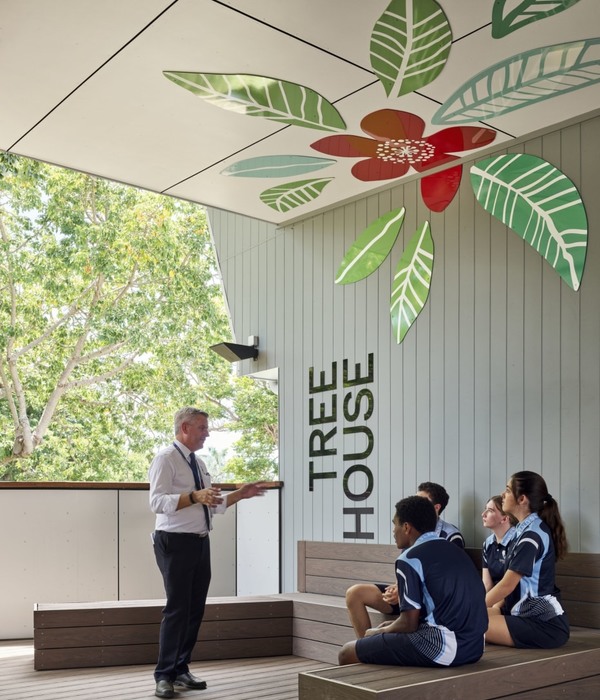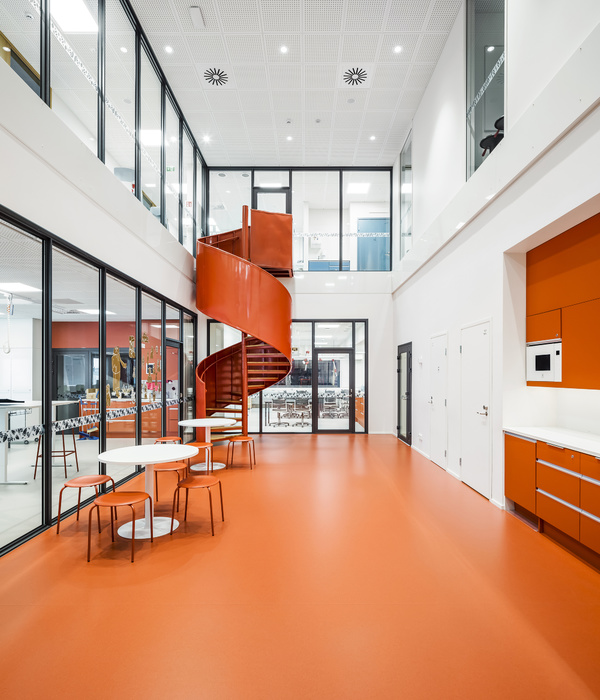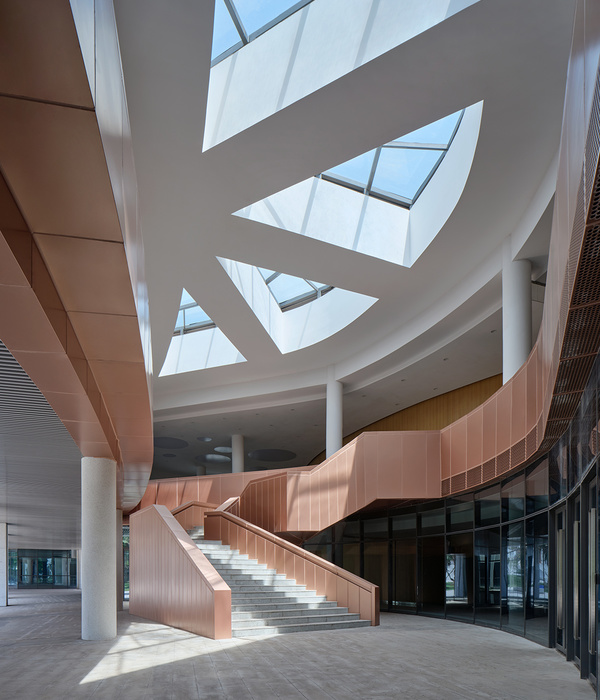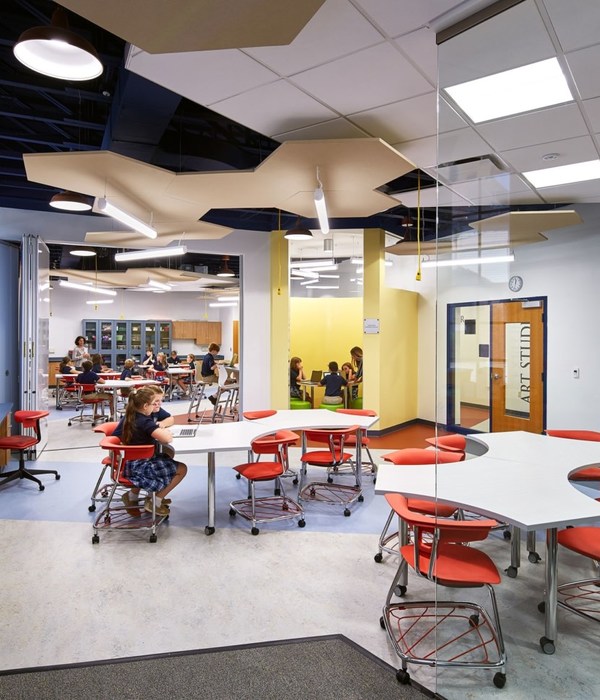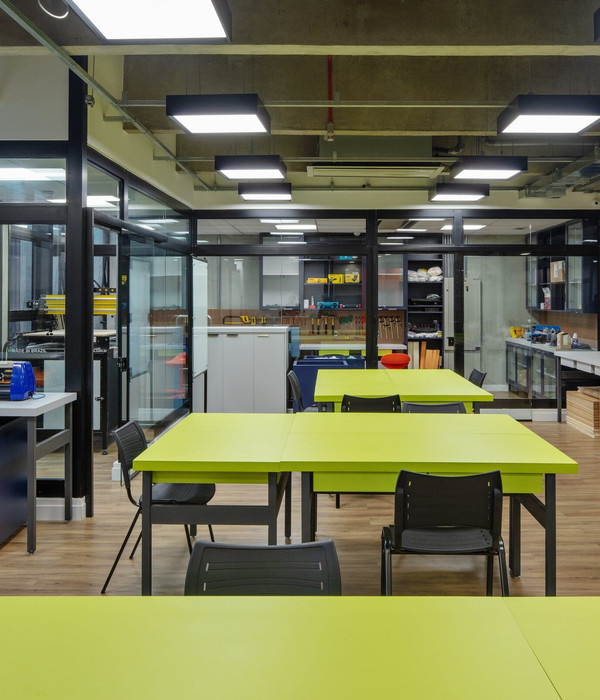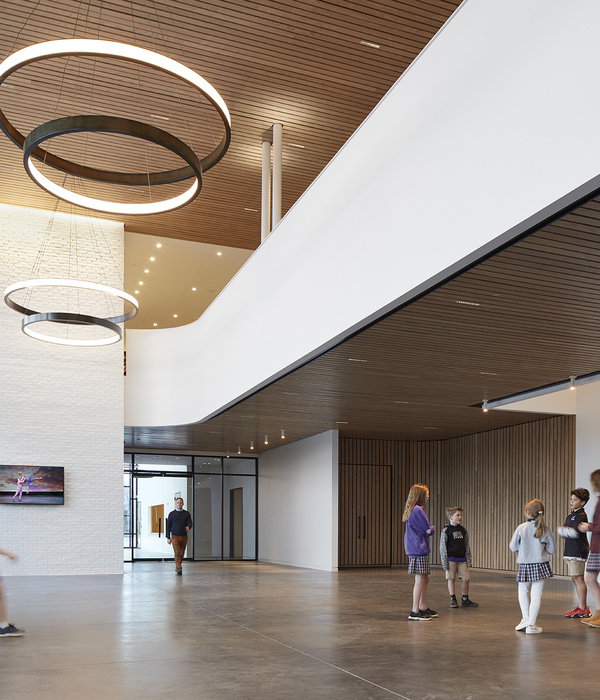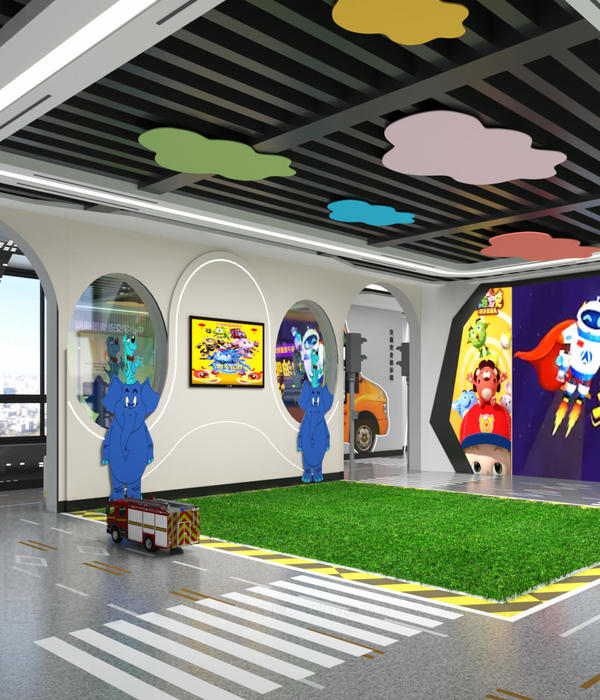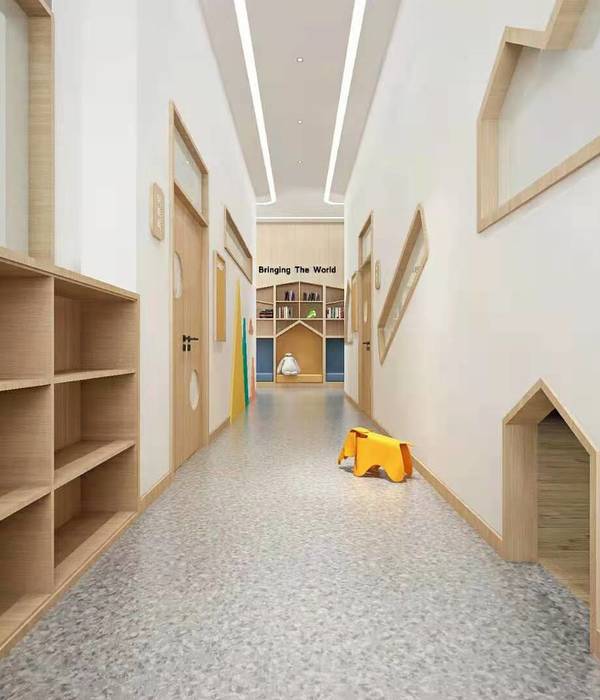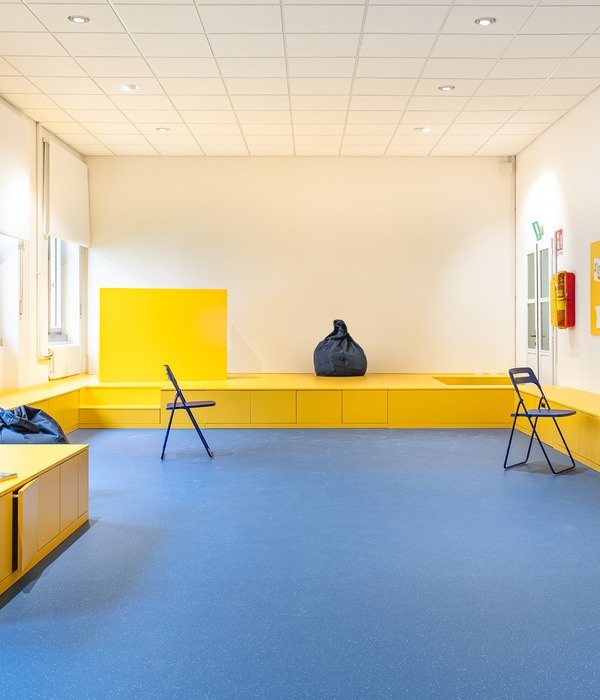Architect:STUDIO DLUX
Location:Vila Leopoldina, São Paulo - State of São Paulo, Brazil; | ;View Map
Project Year:2022
Category:Primary Schools;Secondary Schools
Red House School Villa-Lobos is located in a privileged area of Sao Paulo, with almost 11 thousand square meters, next to Villa-Lobos Park, The Villa-Lobos campus is aiming to become a reference to international and bilingual schools in Brazil.The architecture process was developed in conjunction with the school’s pedagogical staff (including head teacher, educators and main teachers), who are fundamental pieces to have a better understanding of the specific needs and methodologies applied in the school. The campus will admit students from kindergarten up to high school, and the architecture project was designed to prepare the students to the challenges of an uncertain future. The mega structure is composed of renovated industrial sheds and has over 7.5 thousand square meters of built area, with two main buildings, each one built to attend the exclusive and tailored educational methodology of the school.
One of the blocks features the preschool, kids’ cafeteria and the indoor sports court. The second block contains the elementary school and high school areas. Both buildings are connected through a distinct overpass. You will also find a library, makerspaces, arts & music rooms, an auditorium, another cafeteria, and an ample and modern sports complex in the school area. These environments promote a complete learning experience, in and outdoors.
We believe that learning spaces are far beyond traditional classrooms, and therefore we incorporated it into the architecture of the school. The wooden furniture and toys were digitally and locally produced, due to open design, bringing unity, identity and creating a modern environment. The outdoor areas - such as the sport complex (including a multi-sports court, sand court and athletics track), the sandbox, community garden or playground – were carefully designed to be a fun and safe place, with an unique identity, also maximizing the lighting and ventilation to the indoor spaces. We value the “play” in the Red House Villa-Lobos project! After all, that’s how the students connect with their colleagues and teachers, also developing their own individuality, through autonomy and new discoveries.
Education with a purpose and innovation is something we really believe, and the Red House Villa-Lobos campus will be able to transform and enrich the experience of each student, with environments that offer the maximum comfort, creativity and flexibility to them.
Client: Red House International School
Architects, Interior design & Luminotechnical Design: STUDIO DLUX
Lead architect: Daniel Ogata
Responsible architects: Bárbara Pajtak
Project team: Daniel Ogata, Bárbara Pajtak, Isabela Marano, Laura Rocha & Pedro Parreira
Engineering: Richter Buelau
Construction company: Richter Buelau
Management: Richter Buelau
Electric design: DJ Manutenção
Complementary project: ARC Engenharia
Kitchen design: Dimensão projetos
Photographer: Hugo Chinaglia
Furniture: Metadil / TokStok / Mono Design / Futon Company / Kastrup
Joinery: Madeira Design
Brises: Arkos Brasil
Rubber floor: Piso Leve
Toys: Ere Lab / Kaska
▼项目更多图片
{{item.text_origin}}

