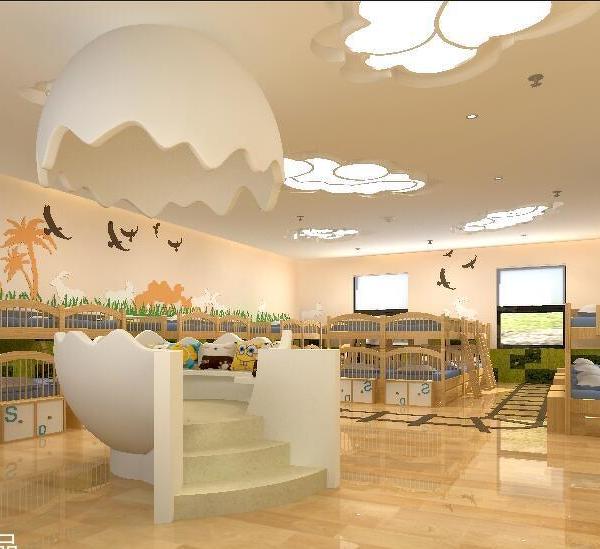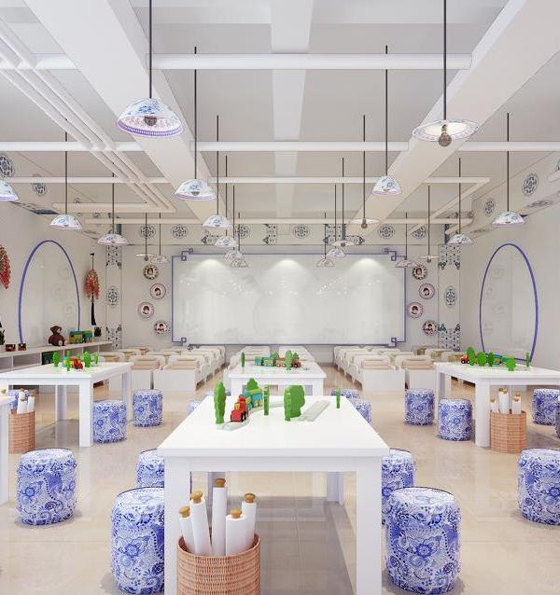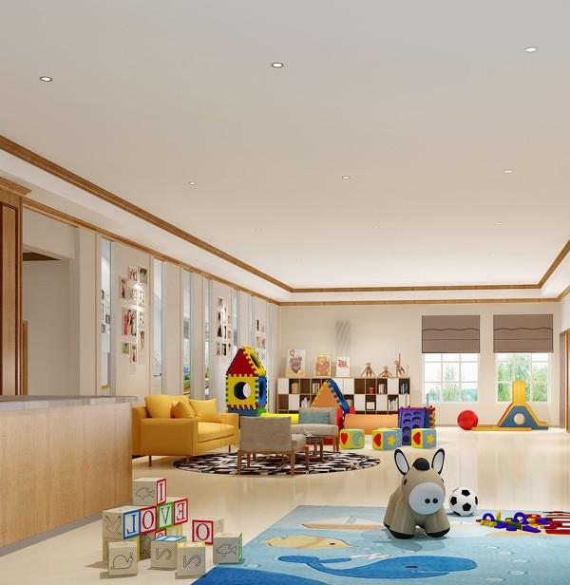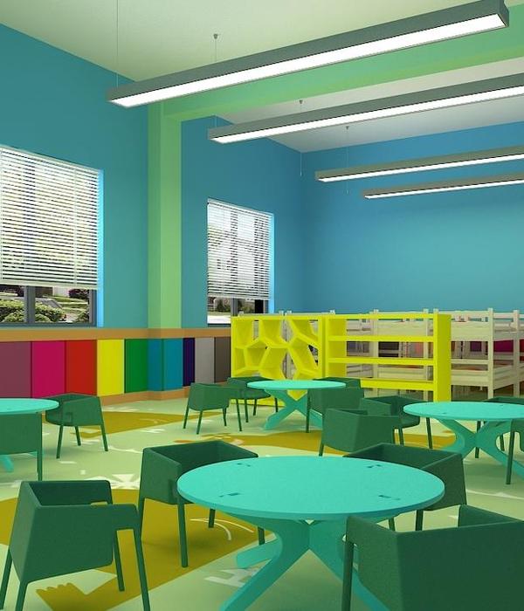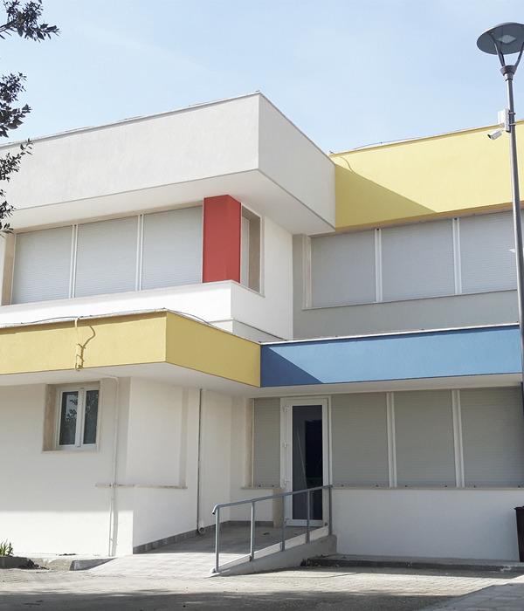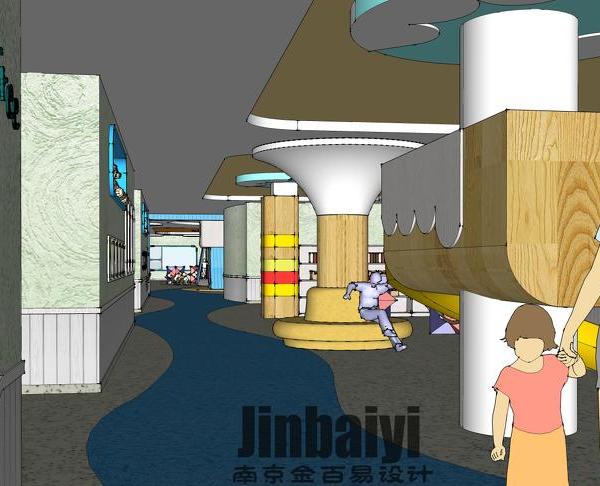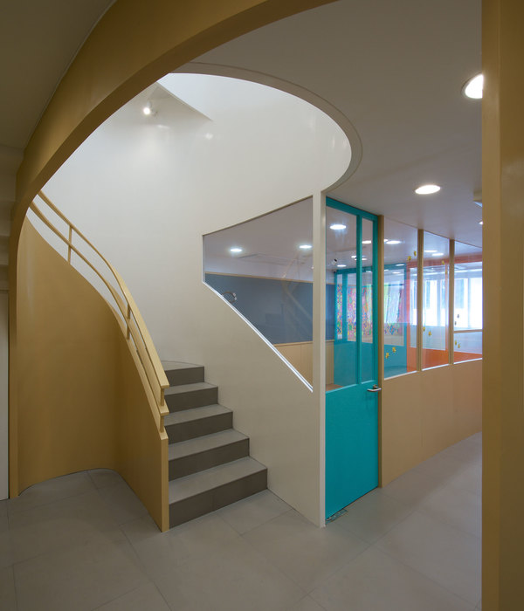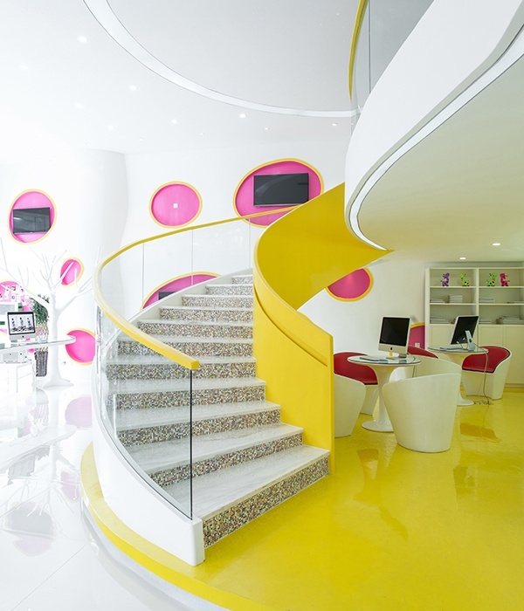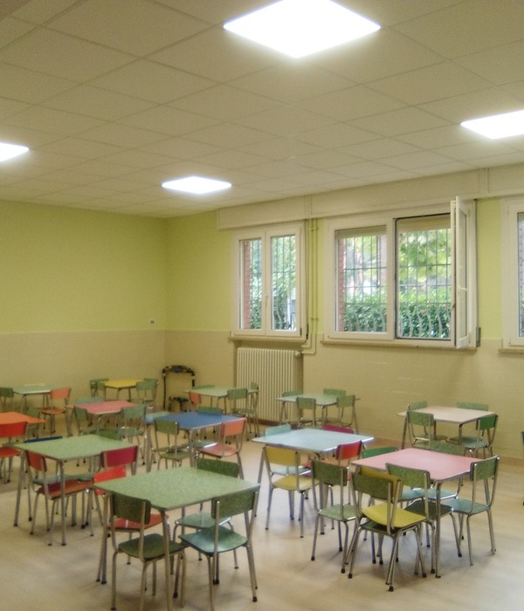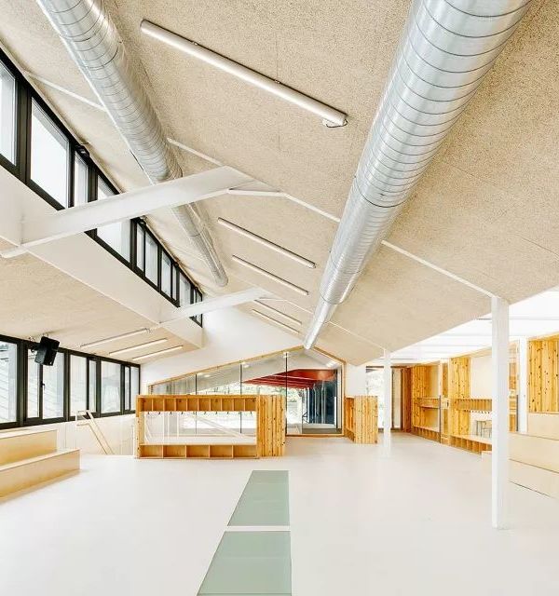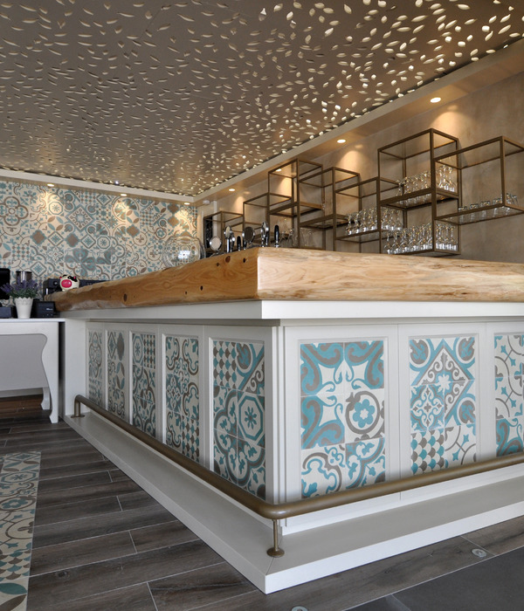Architect:Aixopluc;Aulets Arquitectes
Location:Llubí, Spain; | ;View Map
Project Year:2021
Category:Individual Buildings;Primary Schools
Llubí is a small town on Mallorca’s forgotten interior. One of their town hall’s historical demands to allow their mothers and fathers to stay was the construction of a kindergarten, where their children could start discovering the world through play.
In this peripheral site two patterns converge: an agricultural and an urban one. The structure and habitability of this kindergarten recognise these two traces perpendicular to each other. Its structure follows the direction of the neighbour walls, allowing a visual connection between the street and the playground on the back. Its habitability belongs to the agricultural traces on the land. From the tectonic disposition of these two directions the complexity of this habitat rises.
Furthermore, the local vanishing rural character, its rhythms and its culture of making the most of what’s at hand is translated into the versatility of the spaces so they can welcome Llubí’s civic activities, after school hours, also on weekends and holidays.
The structure’s mineral basement absorbs the sun’s radiation on winter days, heating the interior. Above it, pine and larch laminated pillar and beam frames, and CLT panels, allow the building to become a big open porch in summer, when the embat, the cool sea breeze, blows through it. This collaboration between the thermal inertia of the heavy -although apparently light- ground, and the thermal insulation of the airy -although with a bold presence- roof, and between stereotomic and tectonic logics, orders, stratifies and ushers the light of the center of the island towards the many spaces of the building.
AIXOPLUC + AULETS (David Tapias + Francisco Cifuentes & Sebastià Martorell)
Ricard Pau, Carlos Gonzalvo, Anna Castellà
SAMPOL, EJESTRU
José Hévia
▼项目更多图片
{{item.text_origin}}

